Idées déco de chambres d'enfant de taille moyenne
Trier par :
Budget
Trier par:Populaires du jour
121 - 140 sur 27 408 photos
1 sur 2
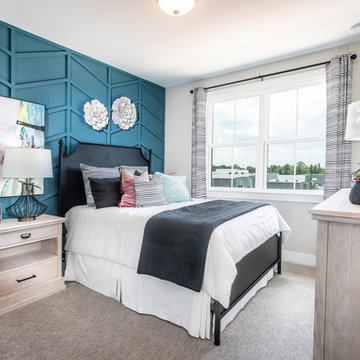
Idées déco pour une chambre d'enfant contemporaine de taille moyenne avec un mur bleu, moquette et un sol gris.
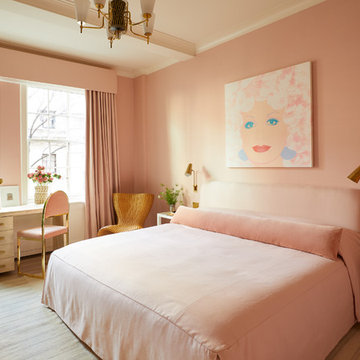
The guest bedroom is a vision in pink: a silkscreen of Dolly Parton by Andy Warhol hangs on the wall, the bed has a custom headboard by Virginia Tupker, a Marc Newson rattan chair is in the far corner, and a rug by Ralph Lauren Home covers the floor.

A bedroom with bunk beds that focuses on the use of neutral palette, which gives a warm and comfy feeling. With the window beside the beds that help natural light to enter and amplify the room.
Built by ULFBUILT. Contact us today to learn more.
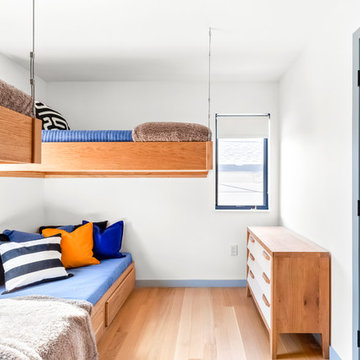
Exemple d'une chambre d'enfant tendance de taille moyenne avec un mur blanc, un sol en bois brun, un sol marron et un lit superposé.
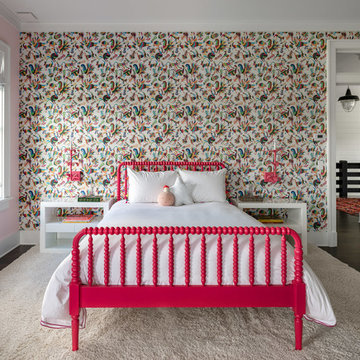
Children's room with pink framed bed, large rug, and colorful wall design.
Photographer: Rob Karosis
Cette photo montre une chambre d'enfant de 4 à 10 ans nature de taille moyenne avec un mur rose, parquet foncé et un sol marron.
Cette photo montre une chambre d'enfant de 4 à 10 ans nature de taille moyenne avec un mur rose, parquet foncé et un sol marron.
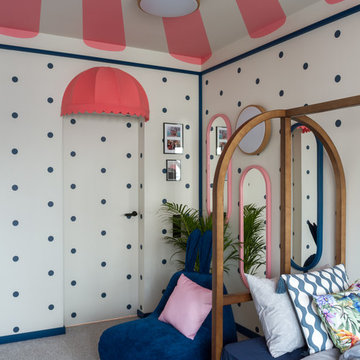
Макс Жуков, Виктор Штефан
Cette image montre une chambre d'enfant de 4 à 10 ans bohème de taille moyenne avec un mur beige, moquette et un sol gris.
Cette image montre une chambre d'enfant de 4 à 10 ans bohème de taille moyenne avec un mur beige, moquette et un sol gris.

The architecture of this mid-century ranch in Portland’s West Hills oozes modernism’s core values. We wanted to focus on areas of the home that didn’t maximize the architectural beauty. The Client—a family of three, with Lucy the Great Dane, wanted to improve what was existing and update the kitchen and Jack and Jill Bathrooms, add some cool storage solutions and generally revamp the house.
We totally reimagined the entry to provide a “wow” moment for all to enjoy whilst entering the property. A giant pivot door was used to replace the dated solid wood door and side light.
We designed and built new open cabinetry in the kitchen allowing for more light in what was a dark spot. The kitchen got a makeover by reconfiguring the key elements and new concrete flooring, new stove, hood, bar, counter top, and a new lighting plan.
Our work on the Humphrey House was featured in Dwell Magazine.
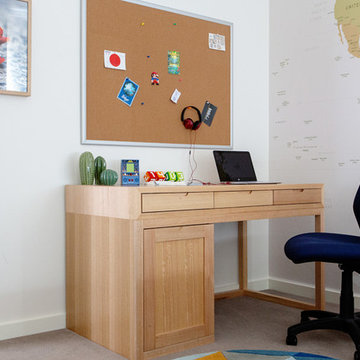
Photographer Lisa Atkinson
Idée de décoration pour une chambre d'enfant design de taille moyenne avec un mur blanc, moquette et un sol beige.
Idée de décoration pour une chambre d'enfant design de taille moyenne avec un mur blanc, moquette et un sol beige.
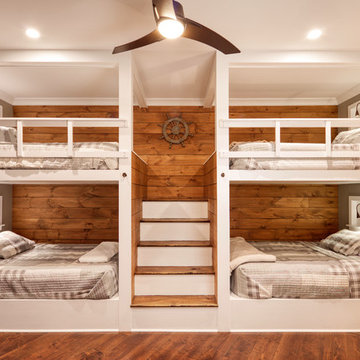
This house features an open concept floor plan, with expansive windows that truly capture the 180-degree lake views. The classic design elements, such as white cabinets, neutral paint colors, and natural wood tones, help make this house feel bright and welcoming year round.
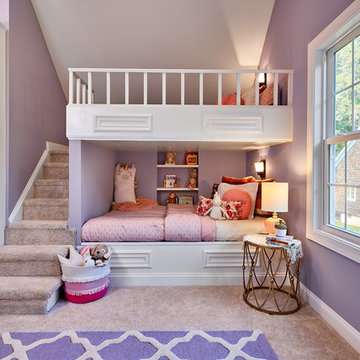
Low profile wall sconces and a recessed nook for books give this little girl the perfect place to curl up and read with her favorite stuffed animals. © Lassiter Photography
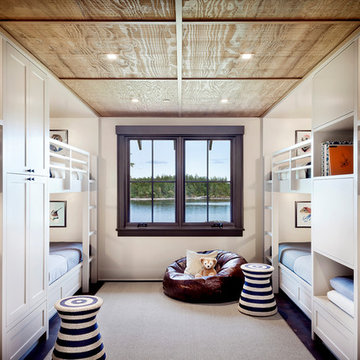
Children's bunk room provides plenty of sleeping arrangements and integrated storage.
Cette image montre une chambre d'enfant chalet de taille moyenne avec un mur blanc, parquet foncé, un sol marron et un lit superposé.
Cette image montre une chambre d'enfant chalet de taille moyenne avec un mur blanc, parquet foncé, un sol marron et un lit superposé.
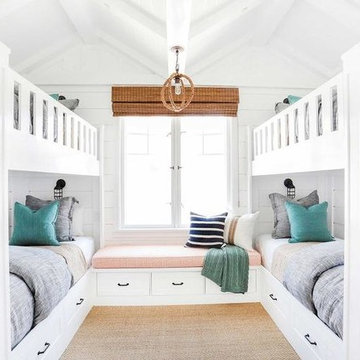
Aménagement d'une chambre d'enfant de 4 à 10 ans bord de mer de taille moyenne avec un mur blanc, moquette et un sol marron.
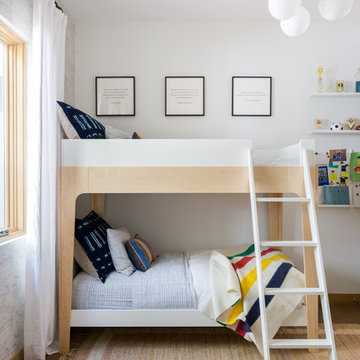
Amy Bartlam
Exemple d'une chambre d'enfant de 4 à 10 ans tendance de taille moyenne avec un mur blanc, parquet clair et un sol marron.
Exemple d'une chambre d'enfant de 4 à 10 ans tendance de taille moyenne avec un mur blanc, parquet clair et un sol marron.
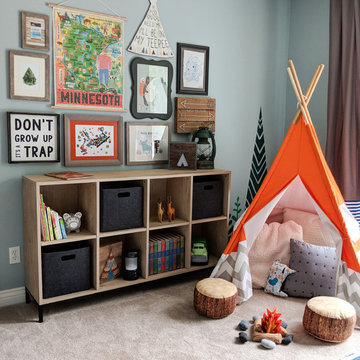
This boys' room reflects a love of the great outdoors with special attention paid to Minnesota's favorite lumberjack, Paul Bunyan. It was designed to easily grow with the child and has many different shelves, cubbies, nooks, and crannies for him to stow away his trinkets and display his treasures.
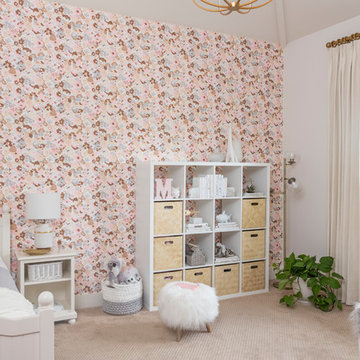
Interior Designer: MOTIV Interiors LLC
Photographer: Sam Angel Photography
Design Challenge: This 8 year-old boy and girl were outgrowing their existing setup and needed to update their rooms with a plan that would carry them forward into middle school and beyond. In addition to gaining storage and study areas, could these twins show off their big personalities? Absolutely, we said! MOTIV Interiors tackled the rooms of these youngsters living in Nashville's 12th South Neighborhood and created an environment where the dynamic duo can learn, create, and grow together for years to come.
Design Solution:
In her room, we wanted to create a fun-filled space that supports softball, sleepovers, science, and anything else a girl might want to get into. The star of the show is a beautiful hand-printed wallpaper by Brooklyn designer Aimee Wilder, whose FSC-certified papers contain no VOC’s (Volatile Organic Compounds). That means that in addition to packing a powerful visual punch, they meet our standard for excellent indoor air quality. We also love this wallpaper because it is composed of so many different neutral colors - this room can organically evolve over time without necessarily replacing the paper (which was installed with a no-VOC adhesive).
We refreshed the remaining walls with a scrubbable no-VOC paint from Sherwin Williams (7008 Alabaster) and gave the carpets in both of the twins’ rooms a good cleaning and simple stretch as opposed to replacing them. In order to provide more functional light in her room, we incorporated a corner floor lamp for reading, a telescoping desk lamp for studying, and an eye-catching LED flower pendant on a dimmer switch sourced from Lightology. Custom window treatments in a linen/cotton blend emphasize the height of the room and bring in a little “bling” with antiqued gold hardware.
Before we even thought about aesthetics, however, MOTIV Interiors got to work right away on increasing functionality. We added a spacious storage unit with plenty of baskets for all of our young client’s animal friends, and we made sure to include ample shelf space for books and hobbies as she finds new passions to explore down the road. We always prefer eco-friendly furnishings that are manufactured responsibly, made with sustainably harvested wood (FSC Certified), and use no glue or non-toxic glues and paints.
The bedding in this project is 100% cotton and contains no synthetic fibers. When purchasing bedding, check for the GOTS Certification (Global Organic Textile Standard). The introduction of a desk and drawer unit created a calming space to study and reflect, or write a letter to a friend. Gold accents add a bit of warmth to the workspace, where she can display her memories, goals, and game plans for a bright future.
We hope you enjoyed this project as much as we did! Each design challenge is an opportunity to push the envelope, by creating a new and exciting aesthetic or finding creative ways to incorporate sustainable design principles.

In this formerly unfinished room above a garage, we were tasked with creating the ultimate kids’ space that could easily be used for adult guests as well. Our space was limited, but our client’s imagination wasn’t! Bold, fun, summertime colors, layers of pattern, and a strong emphasis on architectural details make for great vignettes at every turn.
With many collaborations and revisions, we created a space that sleeps 8, offers a game/project table, a cozy reading space, and a full bathroom. The game table and banquette, bathroom vanity, locker wall, and unique bunks were custom designed by Bayberry Cottage and all allow for tons of clever storage spaces.
This is a space created for loved ones and a lifetime of memories of a fabulous lakefront vacation home!
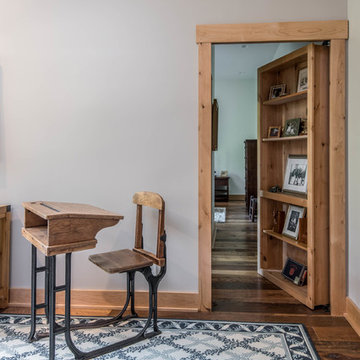
Inspiration pour une chambre neutre de 4 à 10 ans chalet de taille moyenne avec un bureau, un mur gris, un sol en bois brun et un sol marron.
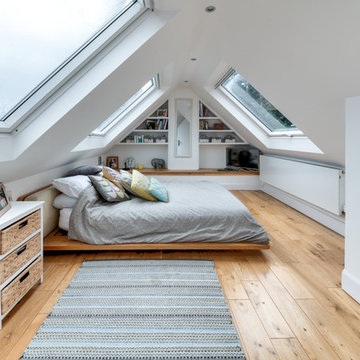
alan stretton
Aménagement d'une chambre d'enfant contemporaine de taille moyenne avec un mur blanc, parquet clair et un sol beige.
Aménagement d'une chambre d'enfant contemporaine de taille moyenne avec un mur blanc, parquet clair et un sol beige.
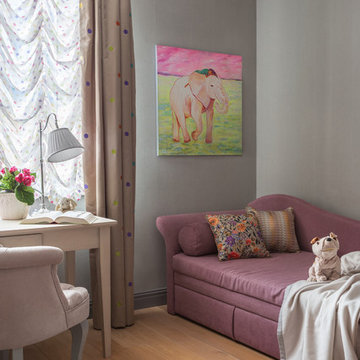
foto: Anton Likhtarovich
Exemple d'une chambre d'enfant de 4 à 10 ans tendance de taille moyenne avec un mur gris, parquet clair et un sol beige.
Exemple d'une chambre d'enfant de 4 à 10 ans tendance de taille moyenne avec un mur gris, parquet clair et un sol beige.
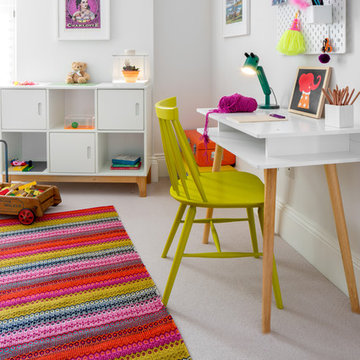
Childs brightly decorated bedroom with desk and peg board. Trunks for storage. Neon rug.
Photographer Juliette Murphy
Idée de décoration pour une chambre de fille de 4 à 10 ans design de taille moyenne avec un mur blanc, moquette, un bureau et un sol gris.
Idée de décoration pour une chambre de fille de 4 à 10 ans design de taille moyenne avec un mur blanc, moquette, un bureau et un sol gris.
Idées déco de chambres d'enfant de taille moyenne
7