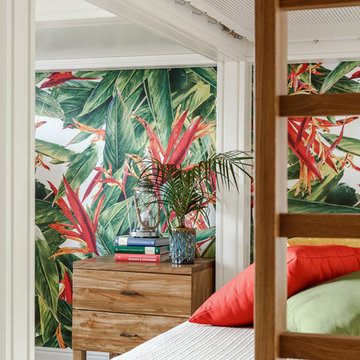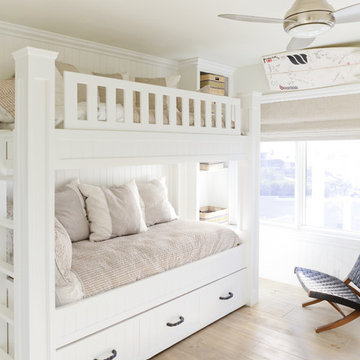Trier par :
Budget
Trier par:Populaires du jour
161 - 180 sur 1 698 photos
1 sur 2
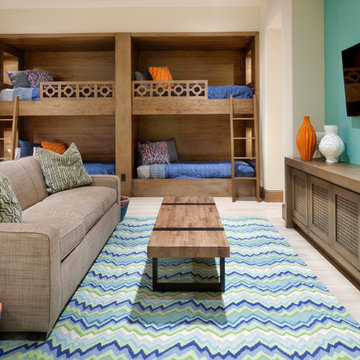
Idées déco pour une chambre d'enfant bord de mer avec un sol beige et un lit superposé.
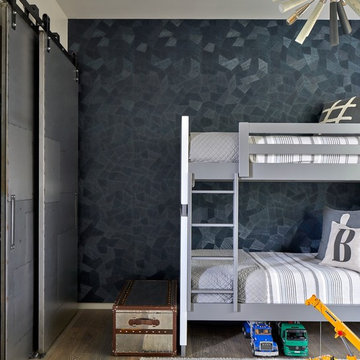
Aviation inspired barn doors serve as closet doors opposite the bunk beds and window wall. Textural vinyl wallcovering adds easy to clean interest to the space.
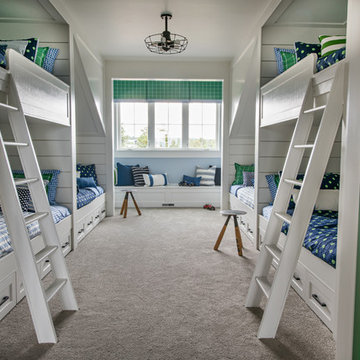
Aménagement d'une chambre d'enfant de 4 à 10 ans classique avec un mur bleu, moquette, un sol gris et un lit superposé.

Custom white grommet bunk beds model white gray bedding, a trundle feature and striped curtains. A wooden ladder offers a natural finish to the bedroom decor around shiplap bunk bed trim. Light gray walls in Benjamin Moore Classic Gray compliment the surrounding color theme while red pillows offer a pop of contrast contributing to a nautical vibe. Polished concrete floors add an industrial feature to this open bedroom space.
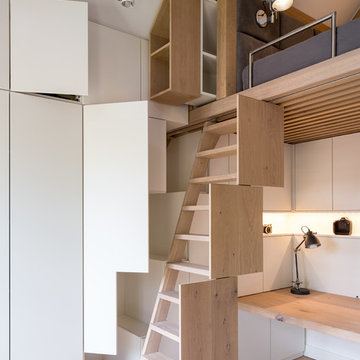
Jan Meier
Aménagement d'une chambre d'enfant contemporaine de taille moyenne avec un sol en bois brun, un sol marron et un lit superposé.
Aménagement d'une chambre d'enfant contemporaine de taille moyenne avec un sol en bois brun, un sol marron et un lit superposé.
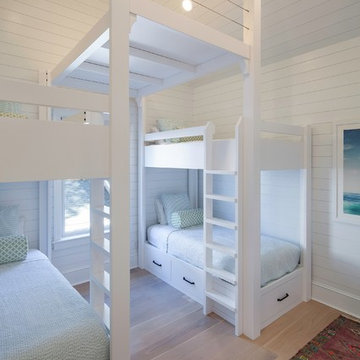
Peter Kubilus
Idée de décoration pour une chambre d'enfant marine avec parquet clair, un mur blanc et un lit superposé.
Idée de décoration pour une chambre d'enfant marine avec parquet clair, un mur blanc et un lit superposé.
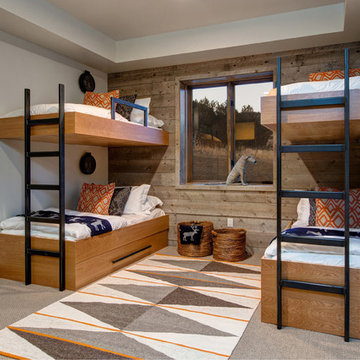
Aménagement d'une chambre d'enfant montagne avec un mur blanc, moquette et un lit superposé.
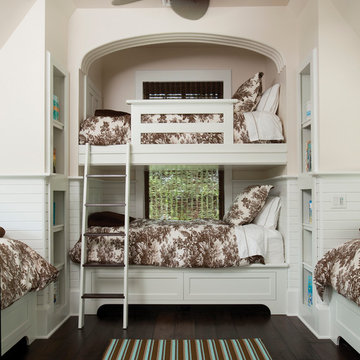
Exemple d'une chambre d'enfant chic avec un mur beige, parquet foncé et un lit superposé.
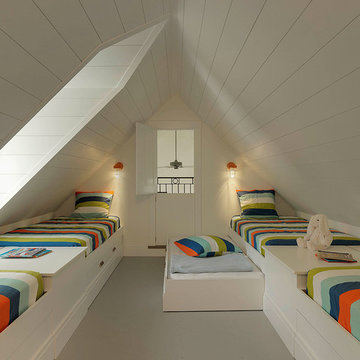
Susan Teare Photography
Cette photo montre une chambre d'enfant de 4 à 10 ans nature de taille moyenne avec un mur blanc, parquet peint et un lit superposé.
Cette photo montre une chambre d'enfant de 4 à 10 ans nature de taille moyenne avec un mur blanc, parquet peint et un lit superposé.
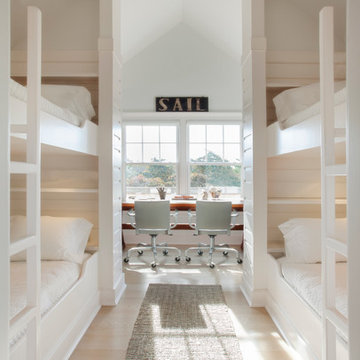
Idées déco pour une chambre d'enfant bord de mer avec un lit superposé.
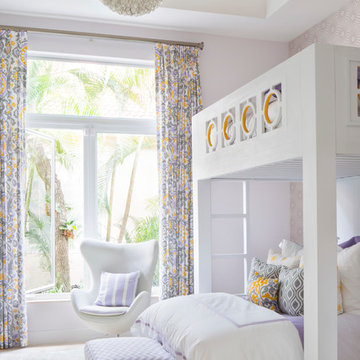
Idées déco pour une chambre d'enfant de 4 à 10 ans contemporaine de taille moyenne avec un mur violet, moquette et un lit superposé.
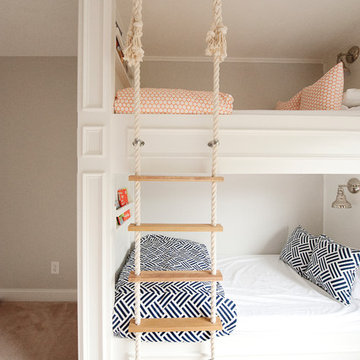
Mikael Monson Photography
Idée de décoration pour une chambre d'enfant tradition de taille moyenne avec un mur gris, moquette et un lit superposé.
Idée de décoration pour une chambre d'enfant tradition de taille moyenne avec un mur gris, moquette et un lit superposé.
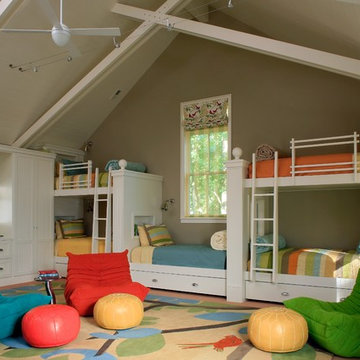
Idée de décoration pour une grande chambre d'enfant de 4 à 10 ans marine avec un mur beige, moquette et un lit superposé.
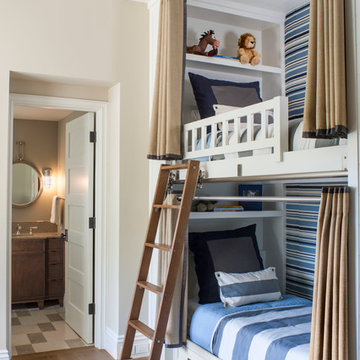
Idées déco pour une chambre d'enfant bord de mer avec un mur beige, parquet clair et un lit superposé.
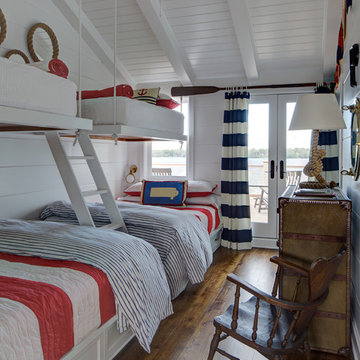
Tricia Shay
Idée de décoration pour une chambre d'enfant marine avec un lit superposé.
Idée de décoration pour une chambre d'enfant marine avec un lit superposé.
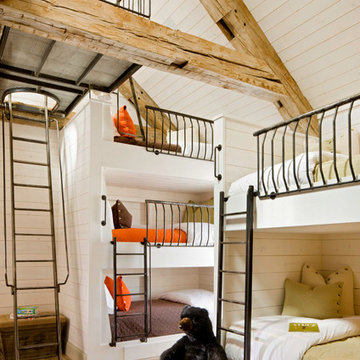
Cette photo montre une chambre d'enfant montagne avec un mur blanc, parquet clair et un lit superposé.
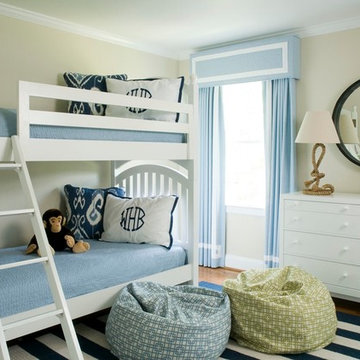
Allison Potter
Idée de décoration pour une chambre d'enfant de 4 à 10 ans tradition avec un mur beige, parquet foncé et un lit superposé.
Idée de décoration pour une chambre d'enfant de 4 à 10 ans tradition avec un mur beige, parquet foncé et un lit superposé.

Designed as a prominent display of Architecture, Elk Ridge Lodge stands firmly upon a ridge high atop the Spanish Peaks Club in Big Sky, Montana. Designed around a number of principles; sense of presence, quality of detail, and durability, the monumental home serves as a Montana Legacy home for the family.
Throughout the design process, the height of the home to its relationship on the ridge it sits, was recognized the as one of the design challenges. Techniques such as terracing roof lines, stretching horizontal stone patios out and strategically placed landscaping; all were used to help tuck the mass into its setting. Earthy colored and rustic exterior materials were chosen to offer a western lodge like architectural aesthetic. Dry stack parkitecture stone bases that gradually decrease in scale as they rise up portray a firm foundation for the home to sit on. Historic wood planking with sanded chink joints, horizontal siding with exposed vertical studs on the exterior, and metal accents comprise the remainder of the structures skin. Wood timbers, outriggers and cedar logs work together to create diversity and focal points throughout the exterior elevations. Windows and doors were discussed in depth about type, species and texture and ultimately all wood, wire brushed cedar windows were the final selection to enhance the "elegant ranch" feel. A number of exterior decks and patios increase the connectivity of the interior to the exterior and take full advantage of the views that virtually surround this home.
Upon entering the home you are encased by massive stone piers and angled cedar columns on either side that support an overhead rail bridge spanning the width of the great room, all framing the spectacular view to the Spanish Peaks Mountain Range in the distance. The layout of the home is an open concept with the Kitchen, Great Room, Den, and key circulation paths, as well as certain elements of the upper level open to the spaces below. The kitchen was designed to serve as an extension of the great room, constantly connecting users of both spaces, while the Dining room is still adjacent, it was preferred as a more dedicated space for more formal family meals.
There are numerous detailed elements throughout the interior of the home such as the "rail" bridge ornamented with heavy peened black steel, wire brushed wood to match the windows and doors, and cannon ball newel post caps. Crossing the bridge offers a unique perspective of the Great Room with the massive cedar log columns, the truss work overhead bound by steel straps, and the large windows facing towards the Spanish Peaks. As you experience the spaces you will recognize massive timbers crowning the ceilings with wood planking or plaster between, Roman groin vaults, massive stones and fireboxes creating distinct center pieces for certain rooms, and clerestory windows that aid with natural lighting and create exciting movement throughout the space with light and shadow.
Idées déco de chambres d'enfant et de bébé avec un lit superposé
9


