Trier par :
Budget
Trier par:Populaires du jour
81 - 100 sur 25 601 photos
1 sur 3

Modern attic teenager's room with a mezzanine adorned with a metal railing. Maximum utilization of small space to create a comprehensive living room with a relaxation area. An inversion of the common solution of placing the relaxation area on the mezzanine was applied. Thus, the room was given a consistently neat appearance, leaving the functional area on top. The built-in composition of cabinets and bookshelves does not additionally take up space. Contrast in the interior colours scheme was applied, focusing attention on visually enlarging the space while drawing attention to clever decorative solutions.The use of velux window allowed for natural daylight to illuminate the interior, supplemented by Astro and LED lighting, emphasizing the shape of the attic.

Inspiration pour une chambre d'enfant design de taille moyenne avec un mur gris, un sol en bois brun et un sol beige.
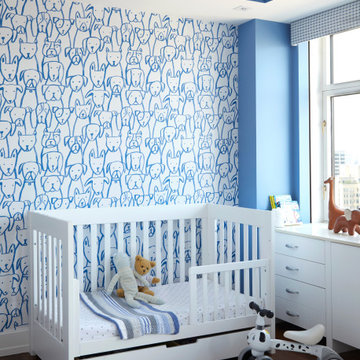
A whimsical nursery
Exemple d'une chambre de bébé neutre chic de taille moyenne avec un mur bleu.
Exemple d'une chambre de bébé neutre chic de taille moyenne avec un mur bleu.
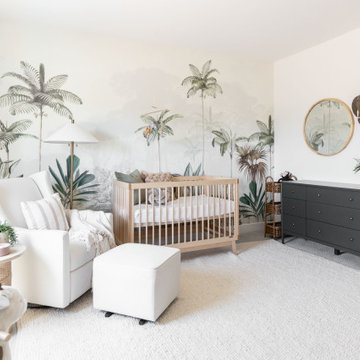
Monterosa Street Nursery
Cette image montre une chambre de bébé neutre nordique avec un mur blanc, moquette, un sol beige et du papier peint.
Cette image montre une chambre de bébé neutre nordique avec un mur blanc, moquette, un sol beige et du papier peint.
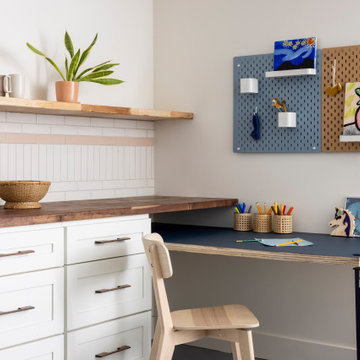
Custom built craft nook lends itself to both functionality and fun!
Exemple d'une petite chambre d'enfant chic avec un mur blanc, un sol en linoléum et un sol bleu.
Exemple d'une petite chambre d'enfant chic avec un mur blanc, un sol en linoléum et un sol bleu.
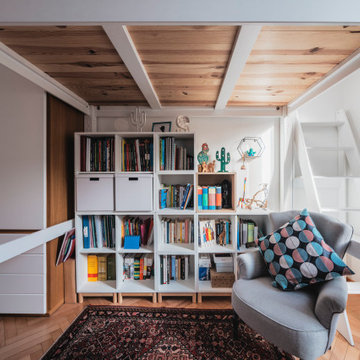
Vista della zona libreria sotto al soppalco.
Foto di Simone Marulli
Aménagement d'une grande chambre d'enfant scandinave avec un mur multicolore, parquet clair, un sol beige et un plafond voûté.
Aménagement d'une grande chambre d'enfant scandinave avec un mur multicolore, parquet clair, un sol beige et un plafond voûté.

The owners of this 1941 cottage, located in the bucolic village of Annisquam, wanted to modernize the home without sacrificing its earthy wood and stone feel. Recognizing that the house had “good bones” and loads of charm, SV Design proposed exterior and interior modifications to improve functionality, and bring the home in line with the owners’ lifestyle. The design vision that evolved was a balance of modern and traditional – a study in contrasts.
Prior to renovation, the dining and breakfast rooms were cut off from one another as well as from the kitchen’s preparation area. SV's architectural team developed a plan to rebuild a new kitchen/dining area within the same footprint. Now the space extends from the dining room, through the spacious and light-filled kitchen with eat-in nook, out to a peaceful and secluded patio.
Interior renovations also included a new stair and balustrade at the entry; a new bathroom, office, and closet for the master suite; and renovations to bathrooms and the family room. The interior color palette was lightened and refreshed throughout. Working in close collaboration with the homeowners, new lighting and plumbing fixtures were selected to add modern accents to the home's traditional charm.
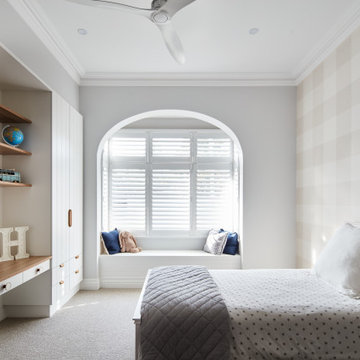
Classic children's bedroom, in a Federation home in Cremorne.
Cette photo montre une chambre d'enfant de 4 à 10 ans chic avec un mur gris, moquette, un sol gris et du papier peint.
Cette photo montre une chambre d'enfant de 4 à 10 ans chic avec un mur gris, moquette, un sol gris et du papier peint.

Cette photo montre une chambre d'enfant de 1 à 3 ans nature avec un mur blanc, parquet foncé, un sol marron et un plafond voûté.

Transitional Kid's Playroom and Study
Photography by Paul Dyer
Cette image montre une grande chambre d'enfant de 4 à 10 ans traditionnelle avec un mur blanc, moquette, un sol multicolore, un plafond en lambris de bois, un plafond voûté et du lambris de bois.
Cette image montre une grande chambre d'enfant de 4 à 10 ans traditionnelle avec un mur blanc, moquette, un sol multicolore, un plafond en lambris de bois, un plafond voûté et du lambris de bois.
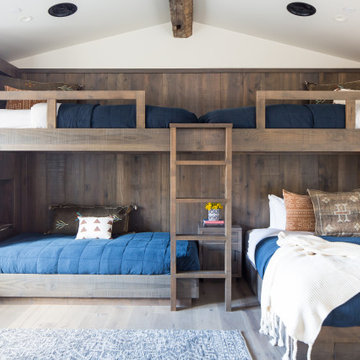
Mountain Modern Bunk Room with full sized built-in bunk beds.
Aménagement d'une grande chambre d'enfant montagne avec un mur blanc, parquet clair et un sol gris.
Aménagement d'une grande chambre d'enfant montagne avec un mur blanc, parquet clair et un sol gris.
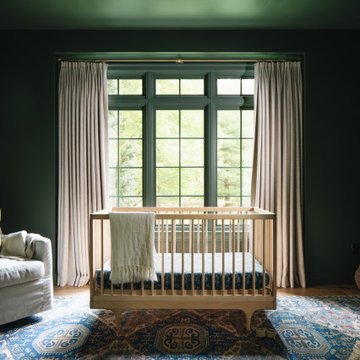
Réalisation d'une chambre de bébé neutre tradition avec un mur vert, parquet clair et un sol beige.
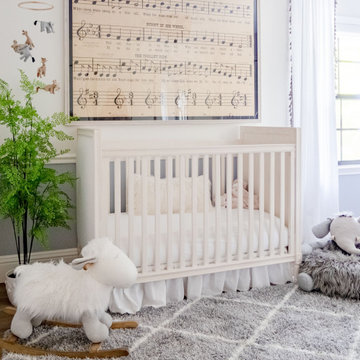
Inspiration pour une chambre de bébé neutre rustique de taille moyenne avec un mur gris, un sol en bois brun et un sol marron.
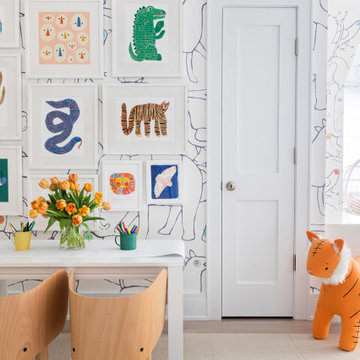
Architecture, Interior Design, Custom Furniture Design & Art Curation by Chango & Co.
Exemple d'une chambre d'enfant de 4 à 10 ans chic de taille moyenne avec un mur multicolore, parquet clair et un sol marron.
Exemple d'une chambre d'enfant de 4 à 10 ans chic de taille moyenne avec un mur multicolore, parquet clair et un sol marron.
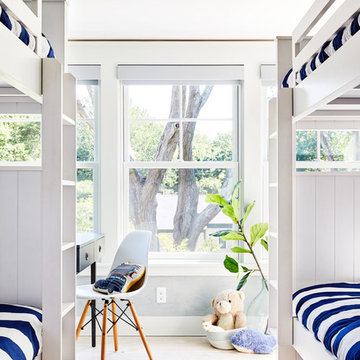
Cette photo montre une chambre d'enfant de 4 à 10 ans bord de mer avec parquet clair et un lit superposé.
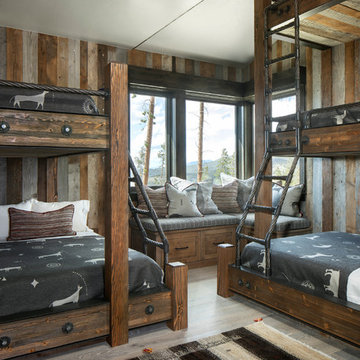
Idées déco pour une chambre d'enfant de 4 à 10 ans montagne avec un mur multicolore, parquet clair et un lit superposé.
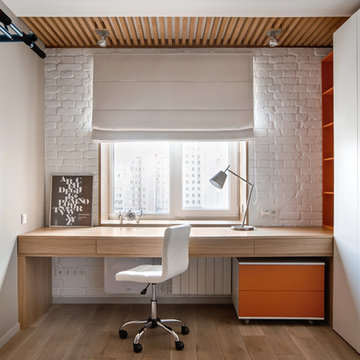
Inspiration pour une chambre d'enfant design de taille moyenne avec un mur gris et un sol en bois brun.
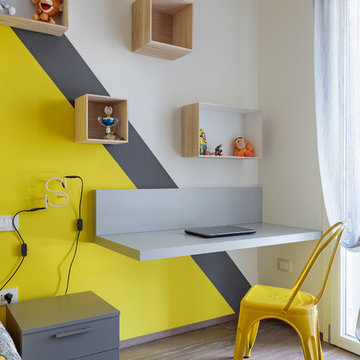
Aménagement d'une chambre neutre de 4 à 10 ans scandinave avec un bureau, un mur multicolore et un sol en bois brun.
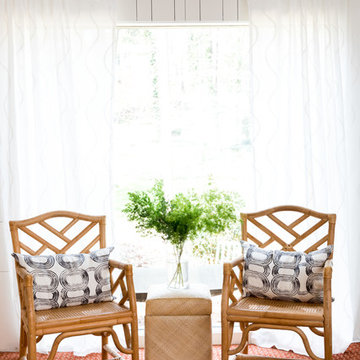
Laura Negri Childers
Idées déco pour une chambre d'enfant rétro de taille moyenne avec un mur blanc, moquette et un sol multicolore.
Idées déco pour une chambre d'enfant rétro de taille moyenne avec un mur blanc, moquette et un sol multicolore.
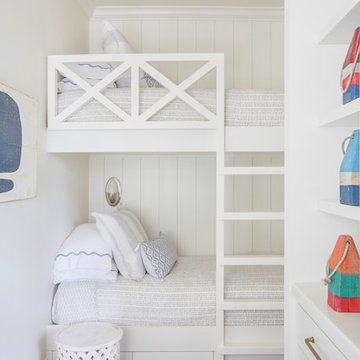
Margaret Wright
Réalisation d'une chambre d'enfant marine avec un mur blanc, parquet foncé, un sol marron et un lit superposé.
Réalisation d'une chambre d'enfant marine avec un mur blanc, parquet foncé, un sol marron et un lit superposé.
Idées déco de chambres d'enfant et de bébé neutres
5

