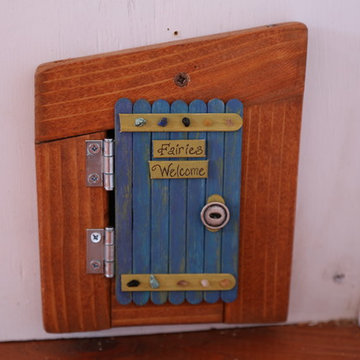Idées déco de chambres d'enfant montagne
Trier par :
Budget
Trier par:Populaires du jour
41 - 60 sur 197 photos
1 sur 3
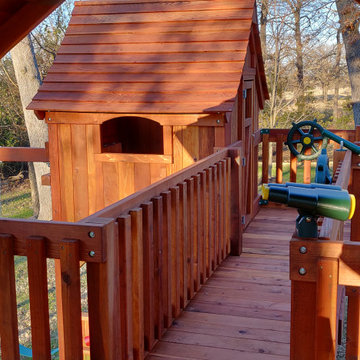
Fort Stockton bridged to a Maverick with lots of accessories! View from the top
Cette photo montre une grande chambre d'enfant montagne.
Cette photo montre une grande chambre d'enfant montagne.
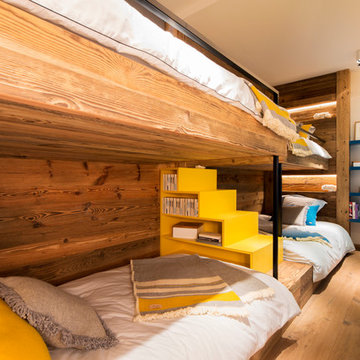
Studio 5.56
Cette photo montre une chambre d'enfant de 4 à 10 ans montagne de taille moyenne avec un mur blanc, un sol en bois brun et un lit superposé.
Cette photo montre une chambre d'enfant de 4 à 10 ans montagne de taille moyenne avec un mur blanc, un sol en bois brun et un lit superposé.
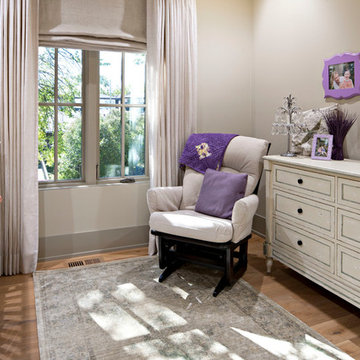
Rocky Point Custom Homes
Nursery or guest bedroom. Linen curtains/drapes.
Aménagement d'une chambre d'enfant de 1 à 3 ans montagne de taille moyenne avec un mur beige et parquet clair.
Aménagement d'une chambre d'enfant de 1 à 3 ans montagne de taille moyenne avec un mur beige et parquet clair.
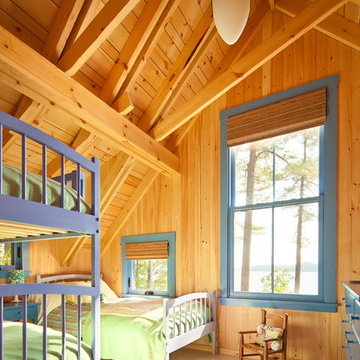
Trent Bell
Idée de décoration pour une chambre d'enfant de 4 à 10 ans chalet avec un sol beige.
Idée de décoration pour une chambre d'enfant de 4 à 10 ans chalet avec un sol beige.
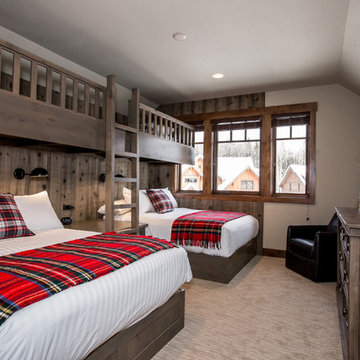
Aménagement d'une chambre d'enfant de 4 à 10 ans montagne de taille moyenne avec un mur beige, moquette et un sol beige.
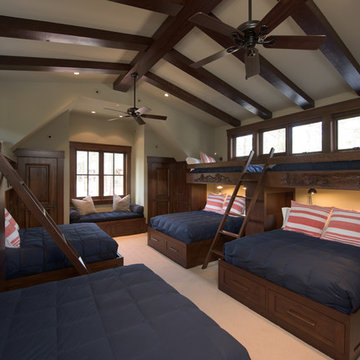
Idées déco pour une chambre d'enfant de 4 à 10 ans montagne de taille moyenne avec un mur beige, moquette et un sol beige.
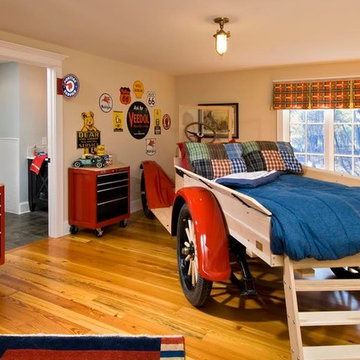
Randall Perry Photography
Idées déco pour une chambre d'enfant de 4 à 10 ans montagne de taille moyenne avec un mur beige, un sol en bois brun et un sol marron.
Idées déco pour une chambre d'enfant de 4 à 10 ans montagne de taille moyenne avec un mur beige, un sol en bois brun et un sol marron.
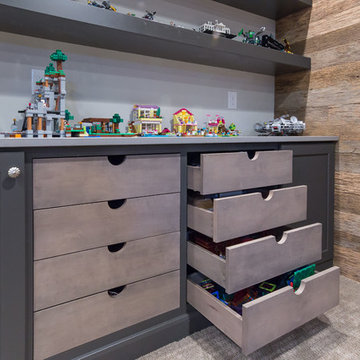
Design, Fabrication, Install & Photography By MacLaren Kitchen and Bath
Designer: Mary Skurecki
Wet Bar: Mouser/Centra Cabinetry with full overlay, Reno door/drawer style with Carbide paint. Caesarstone Pebble Quartz Countertops with eased edge detail (By MacLaren).
TV Area: Mouser/Centra Cabinetry with full overlay, Orleans door style with Carbide paint. Shelving, drawers, and wood top to match the cabinetry with custom crown and base moulding.
Guest Room/Bath: Mouser/Centra Cabinetry with flush inset, Reno Style doors with Maple wood in Bedrock Stain. Custom vanity base in Full Overlay, Reno Style Drawer in Matching Maple with Bedrock Stain. Vanity Countertop is Everest Quartzite.
Bench Area: Mouser/Centra Cabinetry with flush inset, Reno Style doors/drawers with Carbide paint. Custom wood top to match base moulding and benches.
Toy Storage Area: Mouser/Centra Cabinetry with full overlay, Reno door style with Carbide paint. Open drawer storage with roll-out trays and custom floating shelves and base moulding.

All Cedar Log Cabin the beautiful pines of AZ
Custom Log Bunk Beds
Photos by Mark Boisclair
Exemple d'une grande chambre d'enfant montagne avec un mur beige, un sol en ardoise, un sol marron et un lit superposé.
Exemple d'une grande chambre d'enfant montagne avec un mur beige, un sol en ardoise, un sol marron et un lit superposé.
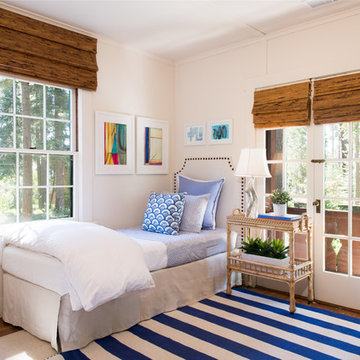
Jon M Photography
Exemple d'une grande chambre d'enfant montagne avec un mur blanc, un sol en bois brun et un sol marron.
Exemple d'une grande chambre d'enfant montagne avec un mur blanc, un sol en bois brun et un sol marron.
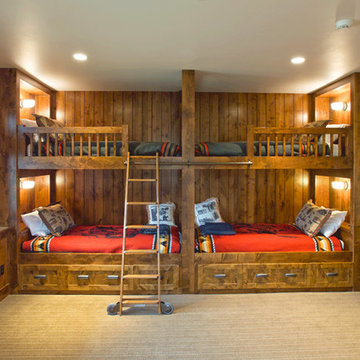
Boy's Bedroom looking south.
Photo by Peter LaBau
Cette image montre une chambre d'enfant de 4 à 10 ans chalet de taille moyenne avec un mur blanc et moquette.
Cette image montre une chambre d'enfant de 4 à 10 ans chalet de taille moyenne avec un mur blanc et moquette.
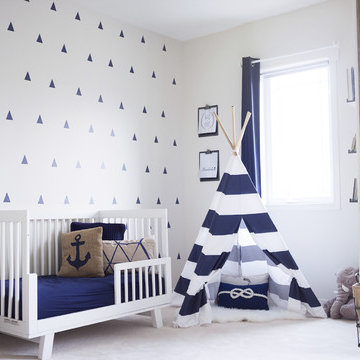
christian Mackie
Idée de décoration pour une chambre d'enfant de 1 à 3 ans chalet de taille moyenne avec un mur blanc, moquette et un sol blanc.
Idée de décoration pour une chambre d'enfant de 1 à 3 ans chalet de taille moyenne avec un mur blanc, moquette et un sol blanc.
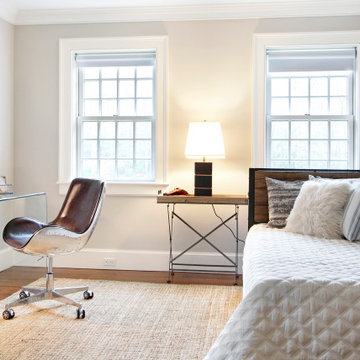
This magnificent barn home staged by BA Staging & Interiors features over 10,000 square feet of living space, 6 bedrooms, 6 bathrooms and is situated on 17.5 beautiful acres. Contemporary furniture with a rustic flare was used to create a luxurious and updated feeling while showcasing the antique barn architecture.
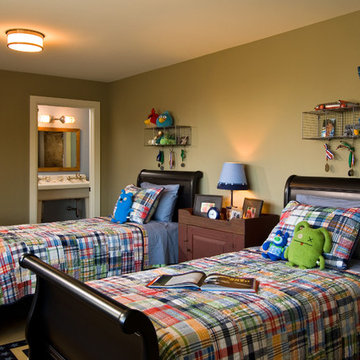
A European-California influenced Custom Home sits on a hill side with an incredible sunset view of Saratoga Lake. This exterior is finished with reclaimed Cypress, Stucco and Stone. While inside, the gourmet kitchen, dining and living areas, custom office/lounge and Witt designed and built yoga studio create a perfect space for entertaining and relaxation. Nestle in the sun soaked veranda or unwind in the spa-like master bath; this home has it all. Photos by Randall Perry Photography.
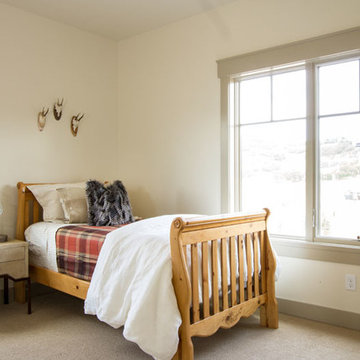
Cette image montre une grande chambre d'enfant chalet avec un mur beige et moquette.
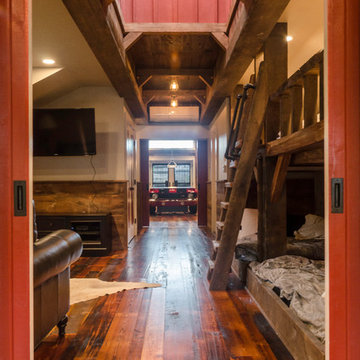
Looking through the sliding barn doors, the entire length of the barn can be seen. Past the kids' playroom is a kitchen and game room for the whole family.
Photo by Daniel Contelmo Jr.
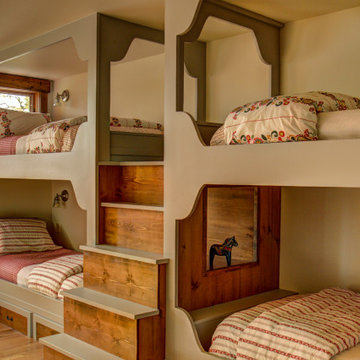
Aménagement d'une chambre d'enfant montagne de taille moyenne avec un mur blanc, un sol en bois brun, un sol marron et un lit superposé.
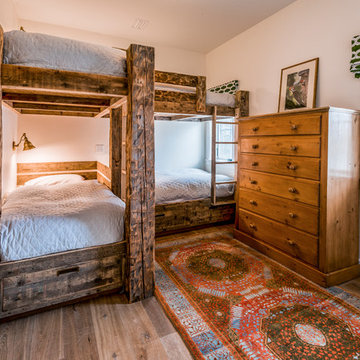
Gerry Hall
Cette image montre une chambre d'enfant chalet de taille moyenne avec un mur blanc, un sol en bois brun et un sol marron.
Cette image montre une chambre d'enfant chalet de taille moyenne avec un mur blanc, un sol en bois brun et un sol marron.
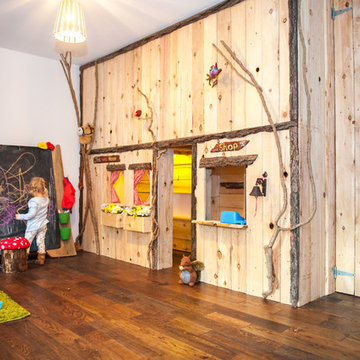
A room completely transformed into a rustic forest playroom for a 3yr old
features of this space include
double level bespoke playhouse with shop
Band sawn oak panelled false wall concealing two other rooms with ivy used as high level handles
Live edged douglas fir play bench with custom made storage boxes on casters.
Douglas fir live edged shelving.
Rustic curtain rail with ivy curtain hangers.
Giant bespoke live edged blackboard doubling up as a radiator cover.
photos by collette creative photography
Idées déco de chambres d'enfant montagne
3
