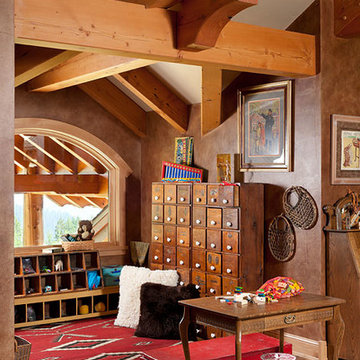Idées déco de chambres d'enfant montagne
Trier par :
Budget
Trier par:Populaires du jour
81 - 100 sur 197 photos
1 sur 3
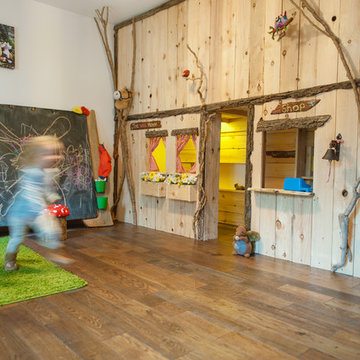
A room completely transformed into a rustic forest playroom for a 3yr old
features of this space include
double level bespoke playhouse with shop
Band sawn oak panelled false wall concealing two other rooms with ivy used as high level handles
Live edged douglas fir play bench with custom made storage boxes on casters.
Douglas fir live edged shelving.
Rustic curtain rail with ivy curtain hangers.
Giant bespoke live edged blackboard doubling up as a radiator cover.
photos by collette creative photography
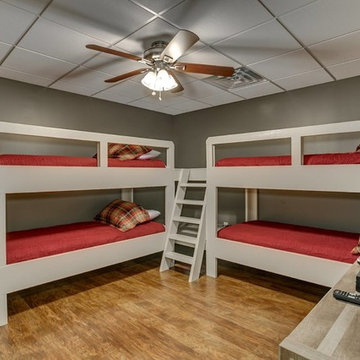
Cette photo montre une grande chambre d'enfant de 4 à 10 ans montagne avec un mur gris, un sol en bois brun et un sol marron.
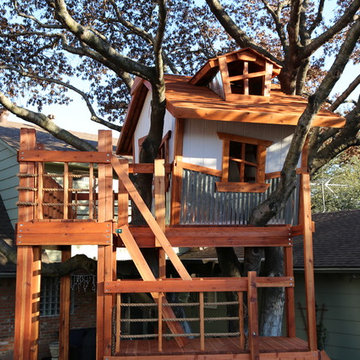
Side view with 5' platform leading up to the 10' deck. A zipline will be installed off the side of the 5' platform.
Cette photo montre une chambre d'enfant montagne.
Cette photo montre une chambre d'enfant montagne.
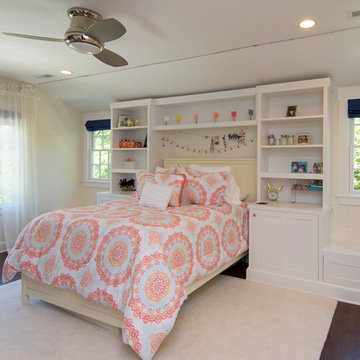
Design Builders & Remodeling is a one stop shop operation. From the start, design solutions are strongly rooted in practical applications and experience. Project planning takes into account the realities of the construction process and mindful of your established budget. All the work is centralized in one firm reducing the chances of costly or time consuming surprises. A solid partnership with solid professionals to help you realize your dreams for a new or improved home.
Hand fabricated barn doors create a clean and modern twist to compliment this homes historic charm
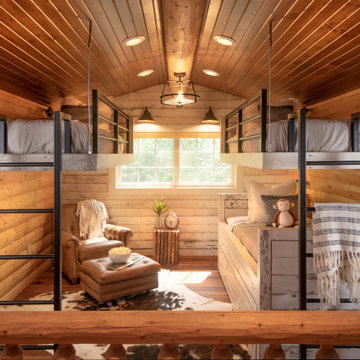
Remodeled loft space.
Idée de décoration pour une chambre d'enfant chalet en bois de taille moyenne avec un mur marron, un sol en bois brun, un sol marron et un plafond voûté.
Idée de décoration pour une chambre d'enfant chalet en bois de taille moyenne avec un mur marron, un sol en bois brun, un sol marron et un plafond voûté.
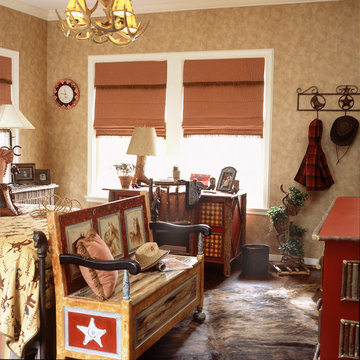
Réalisation d'une chambre d'enfant de 4 à 10 ans chalet de taille moyenne avec un mur beige et parquet foncé.

DreamDesign®25, Springmoor House, is a modern rustic farmhouse and courtyard-style home. A semi-detached guest suite (which can also be used as a studio, office, pool house or other function) with separate entrance is the front of the house adjacent to a gated entry. In the courtyard, a pool and spa create a private retreat. The main house is approximately 2500 SF and includes four bedrooms and 2 1/2 baths. The design centerpiece is the two-story great room with asymmetrical stone fireplace and wrap-around staircase and balcony. A modern open-concept kitchen with large island and Thermador appliances is open to both great and dining rooms. The first-floor master suite is serene and modern with vaulted ceilings, floating vanity and open shower.
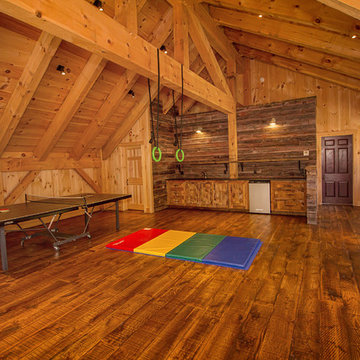
Recreation and game room above garage and ski tuning area.
Inspiration pour une chambre d'enfant chalet de taille moyenne avec un mur marron, un sol en bois brun et un sol marron.
Inspiration pour une chambre d'enfant chalet de taille moyenne avec un mur marron, un sol en bois brun et un sol marron.
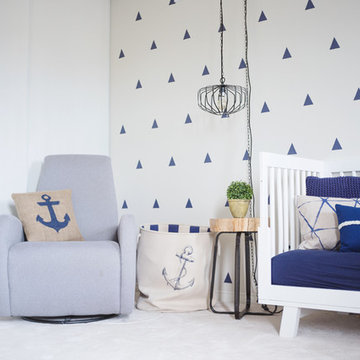
christian Mackie
Aménagement d'une chambre d'enfant de 1 à 3 ans montagne de taille moyenne avec un mur blanc, moquette et un sol blanc.
Aménagement d'une chambre d'enfant de 1 à 3 ans montagne de taille moyenne avec un mur blanc, moquette et un sol blanc.
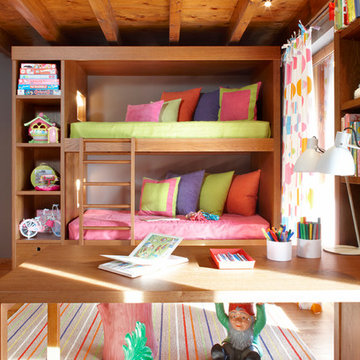
Jordi Miralles
Inspiration pour une chambre d'enfant de 4 à 10 ans chalet de taille moyenne avec un sol en bois brun et un lit superposé.
Inspiration pour une chambre d'enfant de 4 à 10 ans chalet de taille moyenne avec un sol en bois brun et un lit superposé.
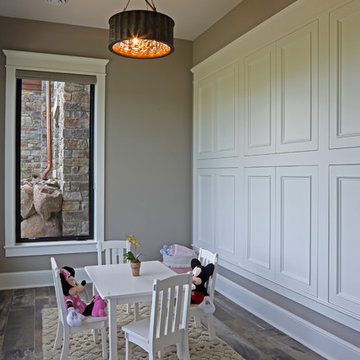
Shooting Star Photography
Cette photo montre une chambre d'enfant de 4 à 10 ans montagne de taille moyenne avec un mur beige, un sol en bois brun et un sol gris.
Cette photo montre une chambre d'enfant de 4 à 10 ans montagne de taille moyenne avec un mur beige, un sol en bois brun et un sol gris.
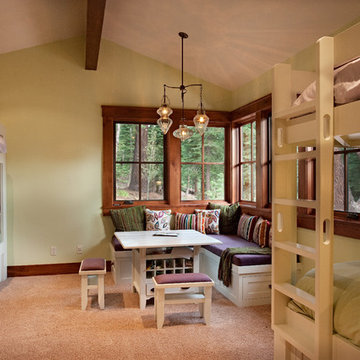
Cette photo montre une chambre d'enfant de 4 à 10 ans montagne de taille moyenne avec un mur vert, moquette et un sol beige.
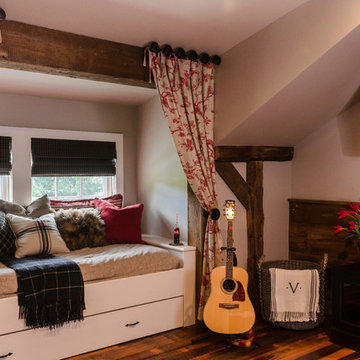
The custom built-in window seat provides seating during the day, and additional sleeping space at night. A custom trundle bed can be rolled out from underneath. Due to the space constraints, this built-in was a custom design that fits perfectly into the dormer and still provides ample sitting and sleeping space.
Photo by Daniel Contelmo Jr,
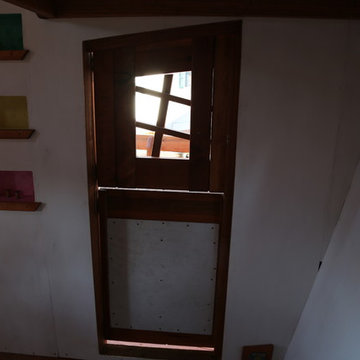
Closed dutch door and playhouse interior.
Idée de décoration pour une chambre d'enfant chalet.
Idée de décoration pour une chambre d'enfant chalet.
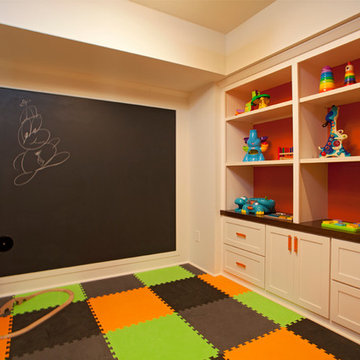
Inspiration pour une chambre d'enfant de 1 à 3 ans chalet de taille moyenne avec un mur multicolore.
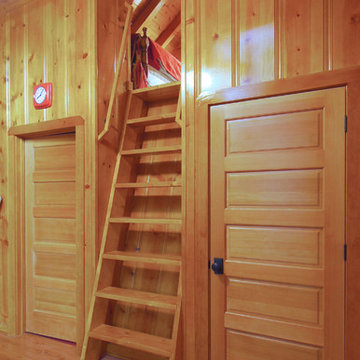
Bunk house for kids with play area, bathroom, and sleeping loft.
Idée de décoration pour une petite chambre d'enfant chalet avec un mur marron, un sol en bois brun et un sol marron.
Idée de décoration pour une petite chambre d'enfant chalet avec un mur marron, un sol en bois brun et un sol marron.
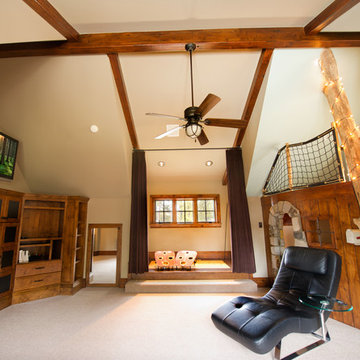
Jen Gramling
Idées déco pour une grande chambre d'enfant de 4 à 10 ans montagne avec un mur blanc, moquette et un sol blanc.
Idées déco pour une grande chambre d'enfant de 4 à 10 ans montagne avec un mur blanc, moquette et un sol blanc.
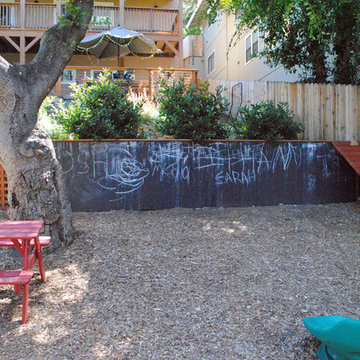
Retaining wall becomes chalkboard wall at the perfect height for little ones.
Idée de décoration pour une grande chambre d'enfant chalet.
Idée de décoration pour une grande chambre d'enfant chalet.
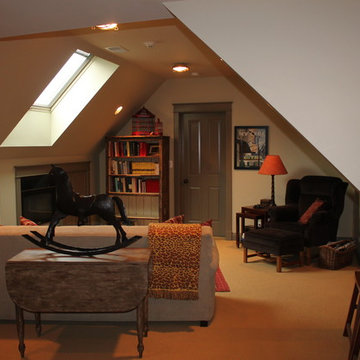
Mason DeMay
Idée de décoration pour une grande chambre d'enfant chalet avec un mur beige et moquette.
Idée de décoration pour une grande chambre d'enfant chalet avec un mur beige et moquette.
Idées déco de chambres d'enfant montagne
5
