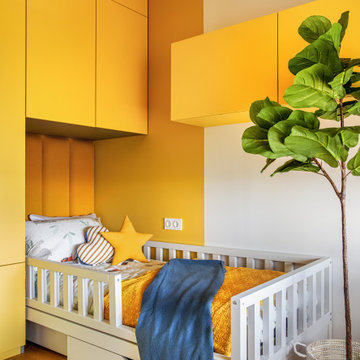Idées déco de chambres d'enfant oranges
Trier par :
Budget
Trier par:Populaires du jour
121 - 140 sur 2 776 photos
1 sur 2
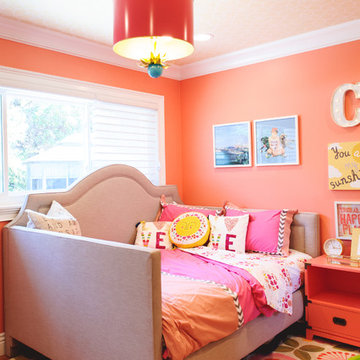
Cette image montre une chambre d'enfant de 4 à 10 ans traditionnelle avec un mur orange, moquette et un sol multicolore.
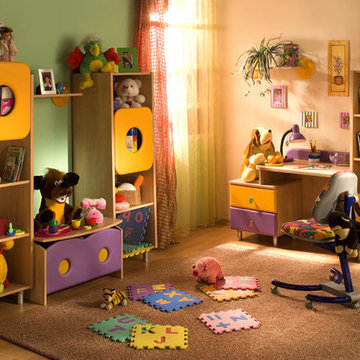
Aménagement d'une petite chambre d'enfant moderne avec parquet clair et un mur multicolore.

4,945 square foot two-story home, 6 bedrooms, 5 and ½ bathroom plus a secondary family room/teen room. The challenge for the design team of this beautiful New England Traditional home in Brentwood was to find the optimal design for a property with unique topography, the natural contour of this property has 12 feet of elevation fall from the front to the back of the property. Inspired by our client’s goal to create direct connection between the interior living areas and the exterior living spaces/gardens, the solution came with a gradual stepping down of the home design across the largest expanse of the property. With smaller incremental steps from the front property line to the entry door, an additional step down from the entry foyer, additional steps down from a raised exterior loggia and dining area to a slightly elevated lawn and pool area. This subtle approach accomplished a wonderful and fairly undetectable transition which presented a view of the yard immediately upon entry to the home with an expansive experience as one progresses to the rear family great room and morning room…both overlooking and making direct connection to a lush and magnificent yard. In addition, the steps down within the home created higher ceilings and expansive glass onto the yard area beyond the back of the structure. As you will see in the photographs of this home, the family area has a wonderful quality that really sets this home apart…a space that is grand and open, yet warm and comforting. A nice mixture of traditional Cape Cod, with some contemporary accents and a bold use of color…make this new home a bright, fun and comforting environment we are all very proud of. The design team for this home was Architect: P2 Design and Jill Wolff Interiors. Jill Wolff specified the interior finishes as well as furnishings, artwork and accessories.

Cette image montre une petite chambre d'enfant design avec un mur blanc et un lit mezzanine.
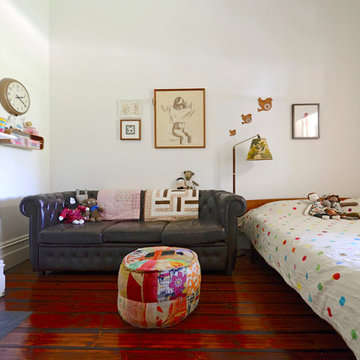
Photo: Jeni Lee © 2013 Houzz
Réalisation d'une chambre d'enfant design avec un mur blanc et parquet foncé.
Réalisation d'une chambre d'enfant design avec un mur blanc et parquet foncé.
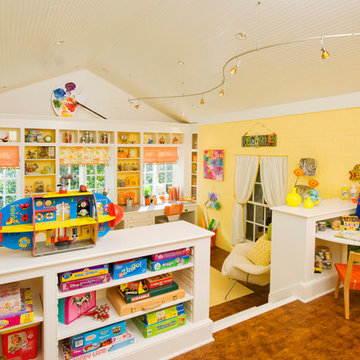
Kids Craft Room
Photo Credit: Woodie Williams Photography
Aménagement d'une salle de jeux d'enfant classique.
Aménagement d'une salle de jeux d'enfant classique.
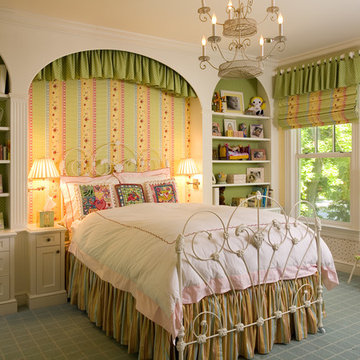
Inspiration pour une grande chambre d'enfant victorienne avec moquette et un mur multicolore.
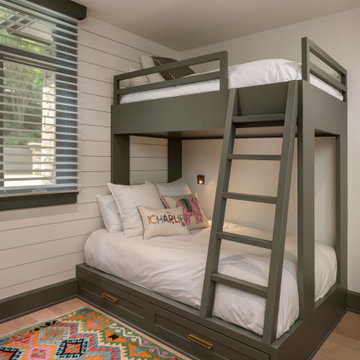
Kids Room featuring custom made bunk beds in a gray painted finish with storage drawers below, and reading lights on the wall.
Cette image montre une chambre d'enfant de 4 à 10 ans traditionnelle de taille moyenne avec un mur blanc, parquet clair, un sol beige et un lit superposé.
Cette image montre une chambre d'enfant de 4 à 10 ans traditionnelle de taille moyenne avec un mur blanc, parquet clair, un sol beige et un lit superposé.
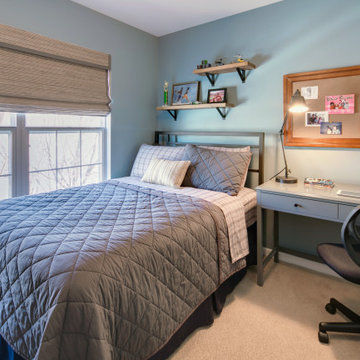
Cette image montre une petite chambre d'enfant traditionnelle avec un mur bleu, moquette et un sol beige.
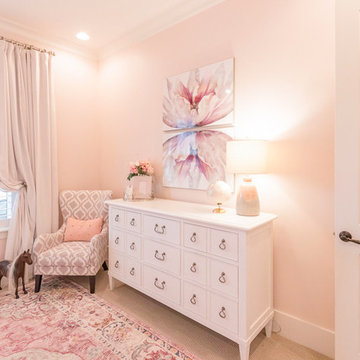
Exemple d'une chambre d'enfant de 4 à 10 ans chic de taille moyenne avec un mur rose, moquette et un sol beige.
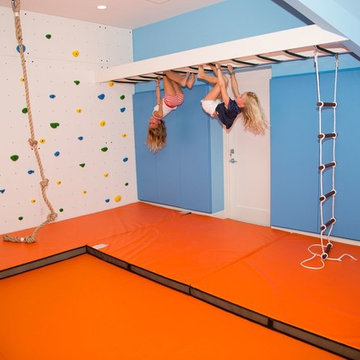
Exemple d'une chambre d'enfant de 4 à 10 ans tendance de taille moyenne avec un mur bleu et un sol orange.
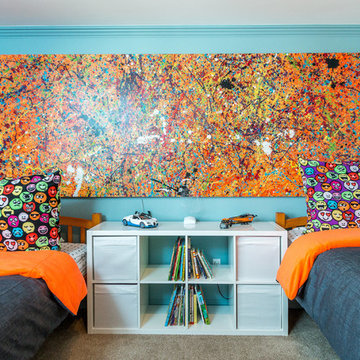
Adding personal touches to a space creates conversation and those memories of each special piece last a lifetime. I sent this fun loving family of 6 off to the art studio for the afternoon to create this masterpiece!

Детская - это место для шалостей дизайнера, повод вспомнить детство. Какой ребенок не мечтает о доме на дереве? А если этот домик в тропиках? Авторы: Мария Черемухина, Вера Ермаченко, Кочетова Татьяна
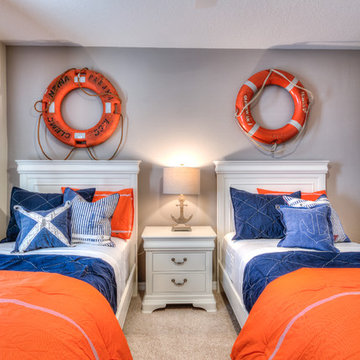
Inspiration pour une chambre d'enfant de 4 à 10 ans marine de taille moyenne avec un mur gris, moquette et un sol beige.
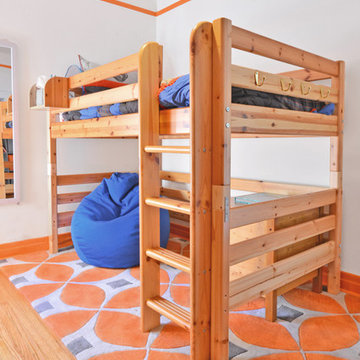
Ann Miró
Réalisation d'une petite chambre d'enfant de 4 à 10 ans tradition avec un sol en bois brun et un mur multicolore.
Réalisation d'une petite chambre d'enfant de 4 à 10 ans tradition avec un sol en bois brun et un mur multicolore.
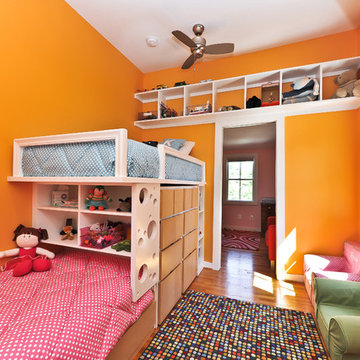
A simple, but elegant renovation, creating an extra bedroom for a growing family. Stucco exterior, new front entry, expanded dormers, and spray foam insulation.
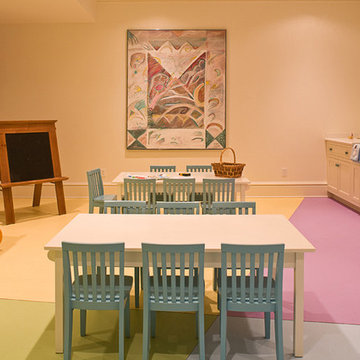
James Lockheart photography
Aménagement d'une chambre neutre de 1 à 3 ans classique avec un bureau et un mur multicolore.
Aménagement d'une chambre neutre de 1 à 3 ans classique avec un bureau et un mur multicolore.
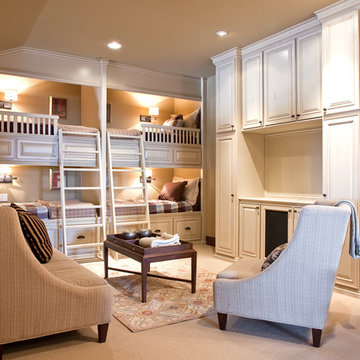
Inspiration pour une chambre d'enfant de 4 à 10 ans traditionnelle avec un mur beige, moquette et un lit superposé.
Idées déco de chambres d'enfant oranges
7

