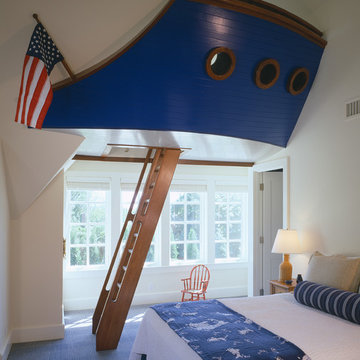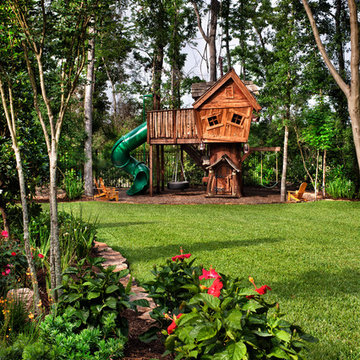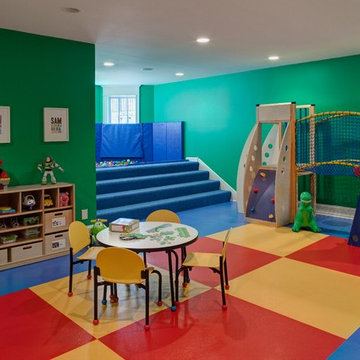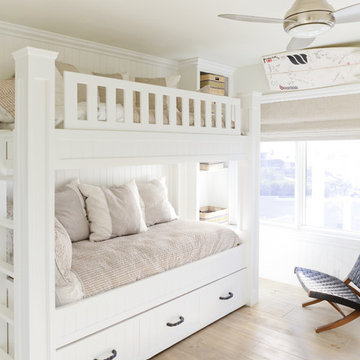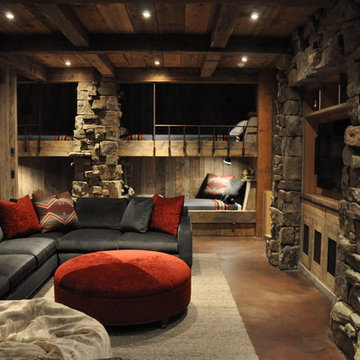Idées déco de chambres d'enfant
Trier par :
Budget
Trier par:Populaires du jour
721 - 740 sur 196 913 photos
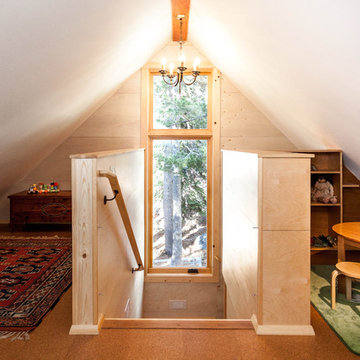
Photo: Kat Alves Photography www.katalves.com //
Design: Atmosphere Design Build http://www.atmospheredesignbuild.com/
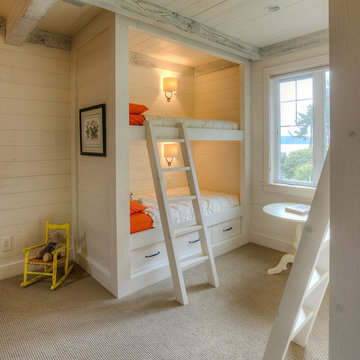
Bunk room. Photography by Lucas Henning.
Cette image montre une chambre d'enfant de 1 à 3 ans traditionnelle avec un mur beige, moquette et un lit superposé.
Cette image montre une chambre d'enfant de 1 à 3 ans traditionnelle avec un mur beige, moquette et un lit superposé.
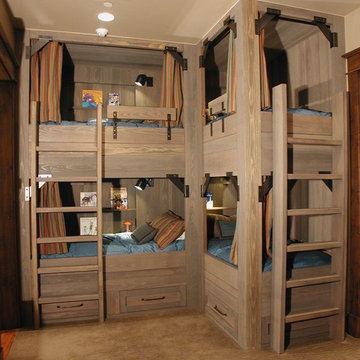
Bunk - east half.
Inspiration pour une chambre d'enfant chalet avec un lit superposé.
Inspiration pour une chambre d'enfant chalet avec un lit superposé.
Trouvez le bon professionnel près de chez vous
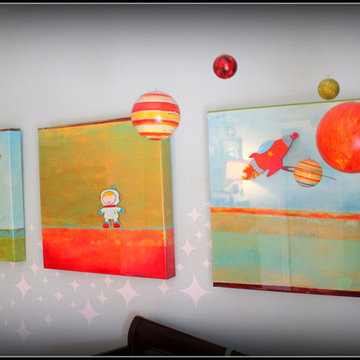
Space/Monster Themed Nursery
Idée de décoration pour une chambre d'enfant minimaliste.
Idée de décoration pour une chambre d'enfant minimaliste.
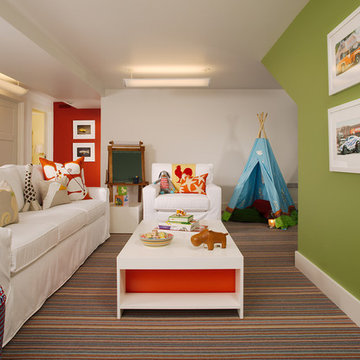
Pat Sudmeier
Exemple d'une salle de jeux d'enfant chic avec un mur multicolore.
Exemple d'une salle de jeux d'enfant chic avec un mur multicolore.

Designed as a prominent display of Architecture, Elk Ridge Lodge stands firmly upon a ridge high atop the Spanish Peaks Club in Big Sky, Montana. Designed around a number of principles; sense of presence, quality of detail, and durability, the monumental home serves as a Montana Legacy home for the family.
Throughout the design process, the height of the home to its relationship on the ridge it sits, was recognized the as one of the design challenges. Techniques such as terracing roof lines, stretching horizontal stone patios out and strategically placed landscaping; all were used to help tuck the mass into its setting. Earthy colored and rustic exterior materials were chosen to offer a western lodge like architectural aesthetic. Dry stack parkitecture stone bases that gradually decrease in scale as they rise up portray a firm foundation for the home to sit on. Historic wood planking with sanded chink joints, horizontal siding with exposed vertical studs on the exterior, and metal accents comprise the remainder of the structures skin. Wood timbers, outriggers and cedar logs work together to create diversity and focal points throughout the exterior elevations. Windows and doors were discussed in depth about type, species and texture and ultimately all wood, wire brushed cedar windows were the final selection to enhance the "elegant ranch" feel. A number of exterior decks and patios increase the connectivity of the interior to the exterior and take full advantage of the views that virtually surround this home.
Upon entering the home you are encased by massive stone piers and angled cedar columns on either side that support an overhead rail bridge spanning the width of the great room, all framing the spectacular view to the Spanish Peaks Mountain Range in the distance. The layout of the home is an open concept with the Kitchen, Great Room, Den, and key circulation paths, as well as certain elements of the upper level open to the spaces below. The kitchen was designed to serve as an extension of the great room, constantly connecting users of both spaces, while the Dining room is still adjacent, it was preferred as a more dedicated space for more formal family meals.
There are numerous detailed elements throughout the interior of the home such as the "rail" bridge ornamented with heavy peened black steel, wire brushed wood to match the windows and doors, and cannon ball newel post caps. Crossing the bridge offers a unique perspective of the Great Room with the massive cedar log columns, the truss work overhead bound by steel straps, and the large windows facing towards the Spanish Peaks. As you experience the spaces you will recognize massive timbers crowning the ceilings with wood planking or plaster between, Roman groin vaults, massive stones and fireboxes creating distinct center pieces for certain rooms, and clerestory windows that aid with natural lighting and create exciting movement throughout the space with light and shadow.

Child's room with Heart Pine flooring
Photo by: Richard Leo Johnson
Idée de décoration pour une chambre d'enfant de 4 à 10 ans urbaine avec parquet foncé, un mur rouge et un lit superposé.
Idée de décoration pour une chambre d'enfant de 4 à 10 ans urbaine avec parquet foncé, un mur rouge et un lit superposé.
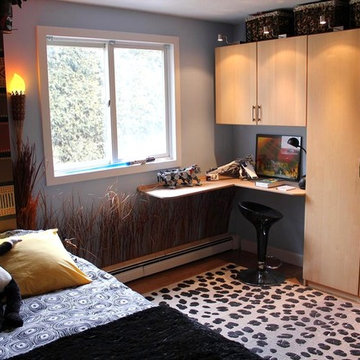
In a small bedroom, each inch counts: IKEA PAX units come handy to store away toys and clothes.
Idées déco pour une chambre d'enfant éclectique.
Idées déco pour une chambre d'enfant éclectique.
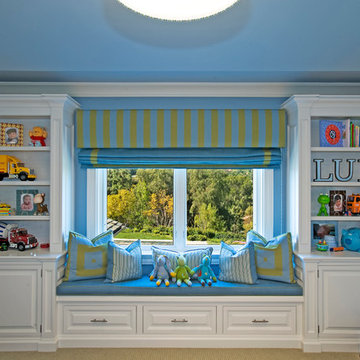
Photo by Everett Fenton Gidley
Réalisation d'une chambre d'enfant de 1 à 3 ans design de taille moyenne avec un mur bleu, moquette et un sol beige.
Réalisation d'une chambre d'enfant de 1 à 3 ans design de taille moyenne avec un mur bleu, moquette et un sol beige.

Cette photo montre une chambre d'enfant de 4 à 10 ans tendance avec un mur gris, moquette et un lit superposé.
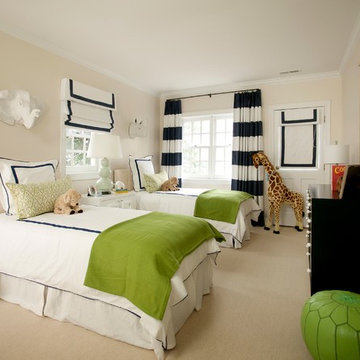
Interior Design by Liz Carroll Interiors. Styling by Sarah Fisher. Photography by Bert VanderVeen.
Aménagement d'une chambre d'enfant contemporaine.
Aménagement d'une chambre d'enfant contemporaine.
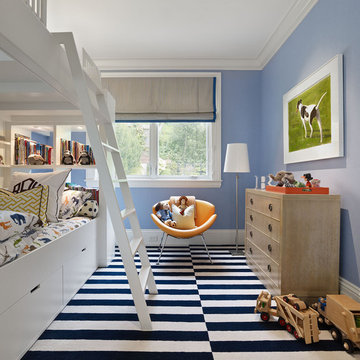
Complete renovation of historic Cow Hollow home. Existing front facade remained for historical purposes. Scope included framing the entire 3 story structure, constructing large concrete retaining walls, and installing a storefront folding door system at family room that opens onto rear stone patio. Rear yard features terraced concrete planters and living wall.
Photos: Bruce DaMonte
Interior Design: Martha Angus
Architect: David Gast
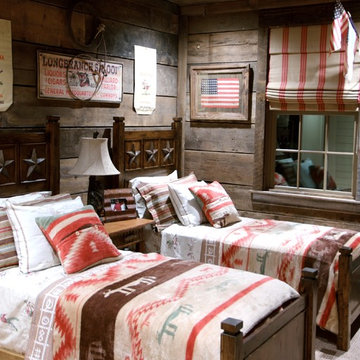
Inspiration pour une chambre d'enfant de 4 à 10 ans chalet avec moquette.
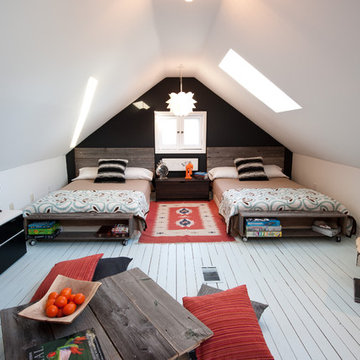
Cette photo montre une chambre d'enfant de 4 à 10 ans montagne avec parquet peint, un sol blanc et un mur blanc.
Idées déco de chambres d'enfant
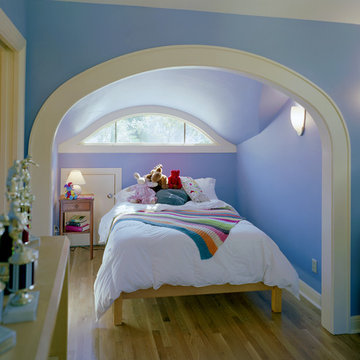
This whole-house renovation was featured on the 2008 Austin NARI Tour of Remodeled Homes. The attic space was converted into a bedroom with closet space and bath, cooled by a minisplit system. An eyebrow window was cut into the roofline to allow more daylight into the space, as well as adding a nice visual element to the facade.
Photography by Greg Hursley, 2008
37
