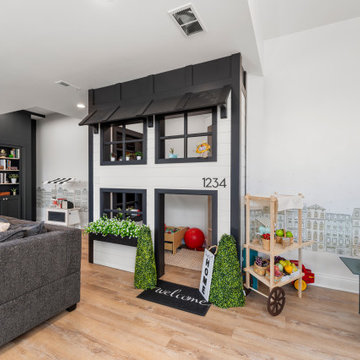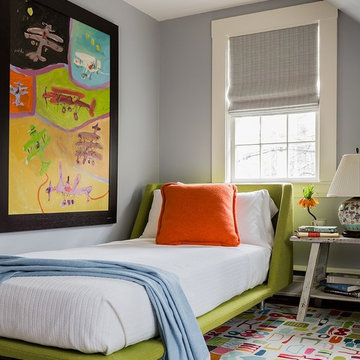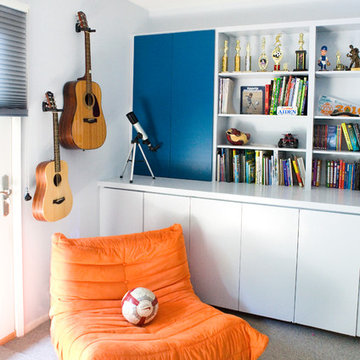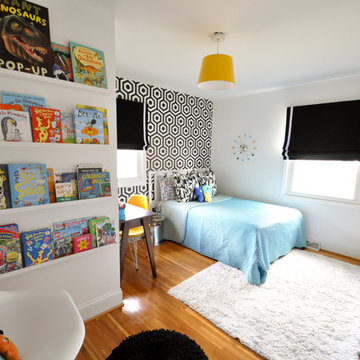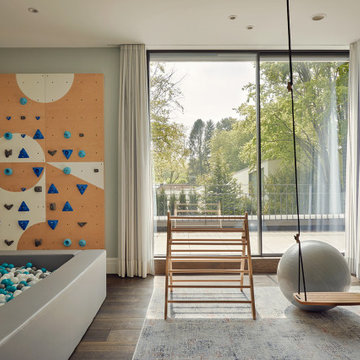Idées déco de chambres d'enfant rétro
Trier par :
Budget
Trier par:Populaires du jour
21 - 40 sur 1 726 photos
1 sur 2
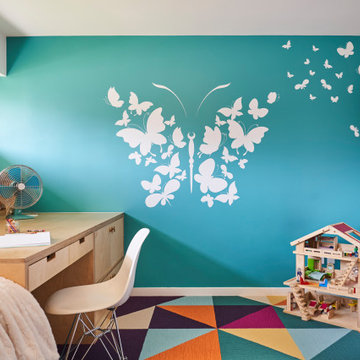
Timeless kid's rooms are possible with clever detailing that can easily be updated without starting from scratch every time. As the kiddos grow up and go through different phases - this custom, built-in bedroom design stays current just by updating the accessories, bedding, and even the carpet tile is easily updated when desired. Simple and bespoke, the Birch Europly built-in includes a twin bed and trundle, a secret library, open shelving, a desk, storage cabinet, and hidden crawl space under the desk.

Our Austin studio decided to go bold with this project by ensuring that each space had a unique identity in the Mid-Century Modern style bathroom, butler's pantry, and mudroom. We covered the bathroom walls and flooring with stylish beige and yellow tile that was cleverly installed to look like two different patterns. The mint cabinet and pink vanity reflect the mid-century color palette. The stylish knobs and fittings add an extra splash of fun to the bathroom.
The butler's pantry is located right behind the kitchen and serves multiple functions like storage, a study area, and a bar. We went with a moody blue color for the cabinets and included a raw wood open shelf to give depth and warmth to the space. We went with some gorgeous artistic tiles that create a bold, intriguing look in the space.
In the mudroom, we used siding materials to create a shiplap effect to create warmth and texture – a homage to the classic Mid-Century Modern design. We used the same blue from the butler's pantry to create a cohesive effect. The large mint cabinets add a lighter touch to the space.
---
Project designed by the Atomic Ranch featured modern designers at Breathe Design Studio. From their Austin design studio, they serve an eclectic and accomplished nationwide clientele including in Palm Springs, LA, and the San Francisco Bay Area.
For more about Breathe Design Studio, see here: https://www.breathedesignstudio.com/
To learn more about this project, see here: https://www.breathedesignstudio.com/atomic-ranch
Trouvez le bon professionnel près de chez vous
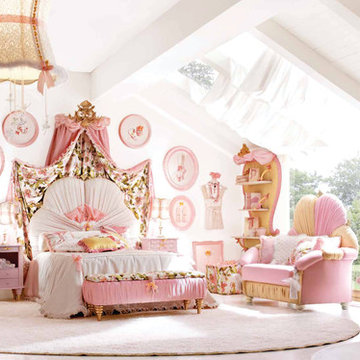
AltaModa kid's Bedroom
Miss Ballerina Girl Bedroom
Visit www.imagine-living.com
For more information, please email: ilive@imagine-living.com
Inspiration pour une grande chambre d'enfant vintage avec un mur blanc et moquette.
Inspiration pour une grande chambre d'enfant vintage avec un mur blanc et moquette.
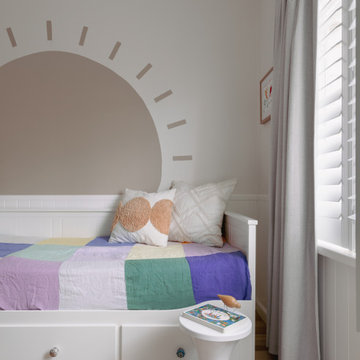
Nestled inside a mid-century apartment block, our home was given a sensitive renovation to uncover and celebrate its original features. Walnut timbers, brushed nickel, small square tiles, and terrazzo stone were some of the finishes that were chosen to exemplify this.
I chose to furnish the apartment with a combination of modern and vintage mid-century furniture, to showcase the modernisation of the classic craftsmanship of true mid-century furniture. We wanted to achieve a timeless finish which meant to us that the finishes needed to not only link back to the context of the existing home but also to stand the test of time for now and into the future.
Venato Forte, a natural stone product from Signorino, was selected for it’s visual similarity to the shadows & light that danced across the kitchen in the afternoon. Linking the finishes to their context would allow the project to achieve cohesion and harmony.
The kitchen needed to be optimal in terms of storage and practicality, whist also allowing observation and interaction with family members within the other common living areas. Uncovering the old kitchen room meant that building permits and significant construction would be required, however the reconnection with the whole family made it truly worthwhile.
The selection of subtle grey tones ranging in contrast were chosen as a reflection of the light and shadow at play in this area of the home, while the walnut timber and brushed nickel were selected as a nod to the mid-century origins of the apartment.
While the kitchen space was built reconnect the family, the bathroom was intended for the opposite, to provide a space for solitary bliss. The skylight allowed for stargazing at night, while the full height finishes were intended to envelop and hold the space. The bathtub would become a place for restoration and rest, its muted palette intended to harmonise and open up the space.
Our Brighton East project exemplifies our ethos: transforming the everyday routine into moments of calm, serenity, and mindfulness.
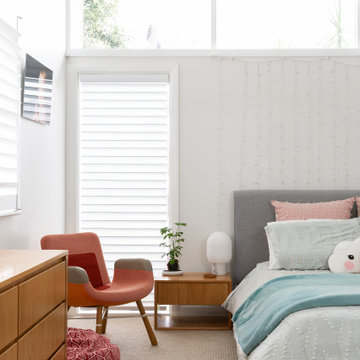
Idée de décoration pour une chambre d'enfant de 4 à 10 ans vintage de taille moyenne avec un mur blanc, moquette et un sol beige.
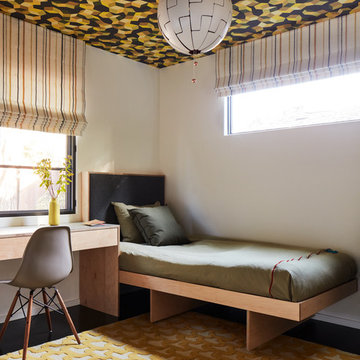
John Merkl
Aménagement d'une chambre d'enfant rétro avec un mur blanc et un sol noir.
Aménagement d'une chambre d'enfant rétro avec un mur blanc et un sol noir.
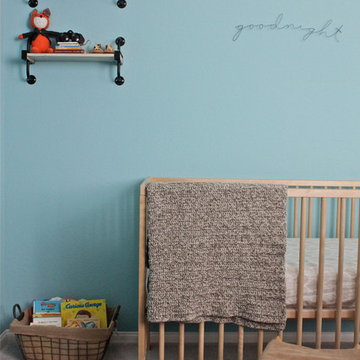
inspired by the movie, Moonrise Kingdom, this young couple wanted a midcentury-modern/industrial nursery with organic elements.
Aménagement d'une chambre d'enfant de 1 à 3 ans rétro de taille moyenne avec un mur bleu et moquette.
Aménagement d'une chambre d'enfant de 1 à 3 ans rétro de taille moyenne avec un mur bleu et moquette.
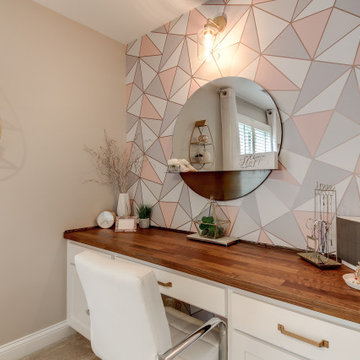
Idée de décoration pour une grande chambre d'enfant vintage avec un mur beige, moquette et un sol beige.
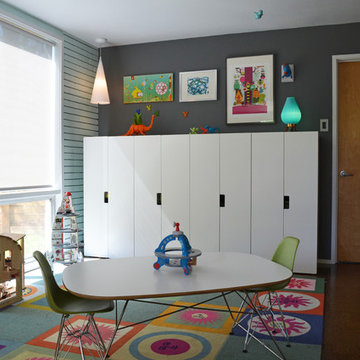
Photo: Sarah Greenman © 2013 Houzz
Réalisation d'une chambre d'enfant de 4 à 10 ans vintage avec un mur gris.
Réalisation d'une chambre d'enfant de 4 à 10 ans vintage avec un mur gris.
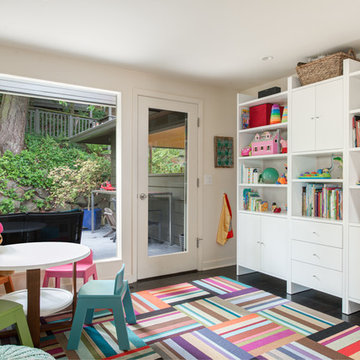
Kids Play Room
Inspiration pour une chambre d'enfant de 1 à 3 ans vintage avec un mur blanc et parquet foncé.
Inspiration pour une chambre d'enfant de 1 à 3 ans vintage avec un mur blanc et parquet foncé.
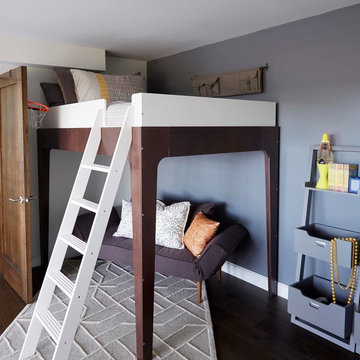
Tween's room in the East Bay.
Photos by Eric Zepeda Studio
Réalisation d'une chambre d'enfant vintage de taille moyenne avec un mur gris et parquet foncé.
Réalisation d'une chambre d'enfant vintage de taille moyenne avec un mur gris et parquet foncé.
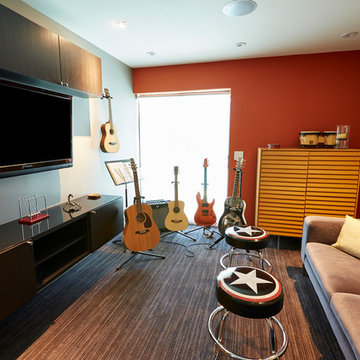
Music room with sound rated wall assembly makes the perfect place for any young rock star to practice.
Steve Craft Photography
Cette image montre une petite chambre d'enfant vintage avec moquette et un mur multicolore.
Cette image montre une petite chambre d'enfant vintage avec moquette et un mur multicolore.
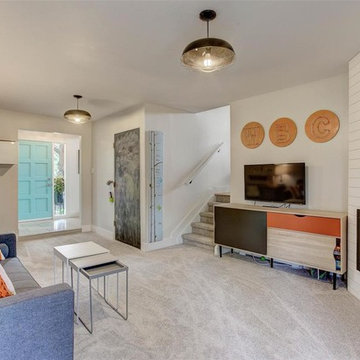
Kid or teen hangout room
Exemple d'une chambre d'enfant rétro de taille moyenne avec un mur blanc, moquette et un sol gris.
Exemple d'une chambre d'enfant rétro de taille moyenne avec un mur blanc, moquette et un sol gris.
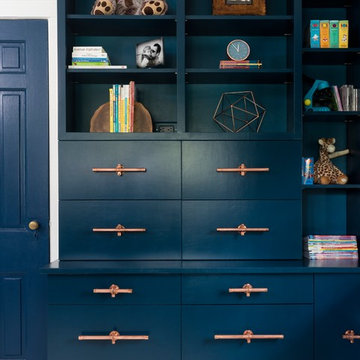
An awkward shaped space got a face lift with custom built ins and a custom bed filled with hidden storage, creating a charming little boys bedroom that can be grown into over many years. The bed and the built ins are painted in Benjamin Moore Twilight. The copper pulls, ladder and chandelier were custom made out of hardware store pipes and The ceiling over the bed was painted in Benjamin Moore Hale Navy and is filled with silver stars. Photography by Hulya Kolabas
Idées déco de chambres d'enfant rétro
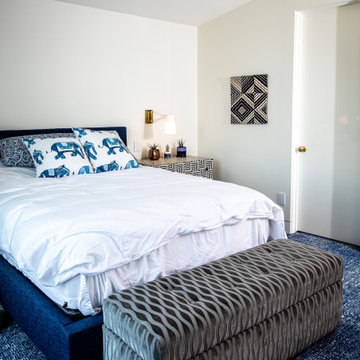
Aménagement d'une grande chambre d'enfant de 4 à 10 ans rétro avec un mur blanc, moquette et un sol bleu.
2
