Idées déco de chambres éclectiques
Trier par :
Budget
Trier par:Populaires du jour
41 - 60 sur 3 555 photos
1 sur 3
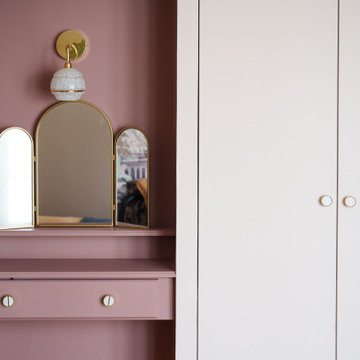
Pour cette rénovation complète d’un appartement familial de 84m2 l’agence a opté pour un style éclectique et coloré. On mélange habilement les styles et les époques pour une décoration originale mais intemporelle, composée d’éléments coups de cœur et de pièces maitresses pour certaines chinées, comme ce poêle prussien.
La personnalité des clients s’exprime en chacune des pièces. Les couleurs (pré-dominantes dans ce projet puisque même la cuisine est colorée) et les papiers peints ont été sélectionné avec soin, tout en assurant une cohérence des espaces.
Ce projet fait également la part belle aux matériaux nobles et à la réalisation sur mesure : décor de verre sur mesure dans l’espace bibliothèque, menuiserie et serrurerie, zellige et Terrazzo dans la cuisine et la salle de bain.
Un projet harmonieux, vivant et vibrant.
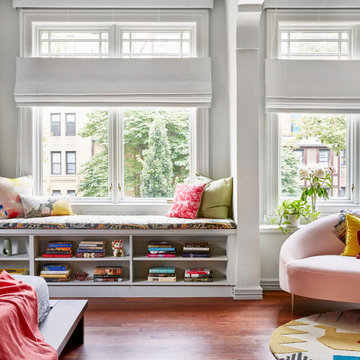
This floral wall to wall ripplefold with upholstered valance hides an oddly placed window and creates a soft romantic dramatic feature in an oversized bedroom.
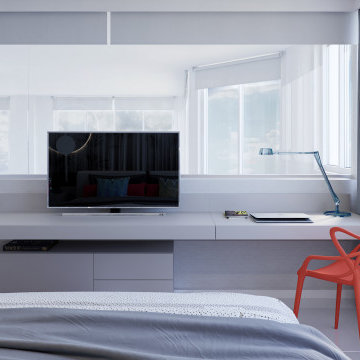
I am proud to present New, Stylish, Practical, and just Awesome ) design for your new kid's room. Ta -da...
The space in this room is minimal, and it's tough to have two beds there and have a useful and pretty design. This design was built on the idea to have a bed that transforms from king to two tweens and back with ease.
I do think most of the time better to keep it as a single bed and, when needed, slide bed over and have two beds. The single bed will give you more space and air in the room.
You will have easy access to the closet and a much more comfortable bed to sleep on it.
On the left side, we are going to build costume wardrobe style closet
On the right side is a column. We install some exposed shelving to bring this architectural element to proportions with the room.
Behind the bed, we use accent wallpaper. This particular mural wallpaper looks like fabric has those waves that will softener this room. Also, it brings that three-dimension effect that makes the room look larger without using mirrors.
Led lighting over that wall will make shadows look alive. There are some Miami vibes it this picture. Without dominating overall room design, these art graphics are producing luxury filing of living in a tropical paradise. ( Miami Style)
On the front is console/table cabinetry. In this combination, it is in line with bed design and the overall geometrical proportions of the room. It is a multi-function. It will be used as a console for a TV/play station and a small table for computer activities.
In the end wall in the hallway is a costume made a mirror with Led lights. Girls need mirrors )
Our concept is timeless. We design this room to be the best for any age. We look into the future ) Your girl will grow very fast. And you do not have to change a thing in this room. This room will be comfortable and stylish for the next 20 years. I do guarantee that )
Your daughter will love it!
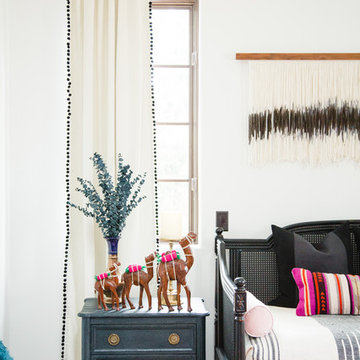
This charming kids guest room was design with fun and whimsy in mind. The client wanted to transform a spare bedroom into a guest room for kids. We achieved some fun and flare with a new coat of paint and Eskayel wallpaper to give the space character and movement. We furnished the room with a daybed that includes a trundle to accommodate two children. We added boho elements like a bright vintage Moroccan rug and mixed textures with pillows and blankets that have graphic patterns. The cave chair serves as a reading nook for bedtime stories and the mirrors on the walls add a bit of Middle Eastern flare. Photos by Amber Thrane.
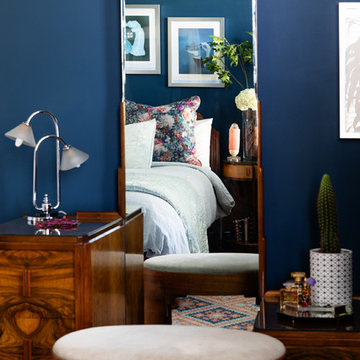
@jenny_siegwart
Inspiration pour une chambre d'amis bohème de taille moyenne avec un mur bleu et un sol en bois brun.
Inspiration pour une chambre d'amis bohème de taille moyenne avec un mur bleu et un sol en bois brun.
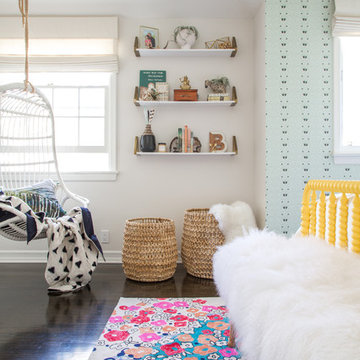
Bethany Nauert
Cette photo montre une chambre éclectique de taille moyenne avec parquet foncé.
Cette photo montre une chambre éclectique de taille moyenne avec parquet foncé.
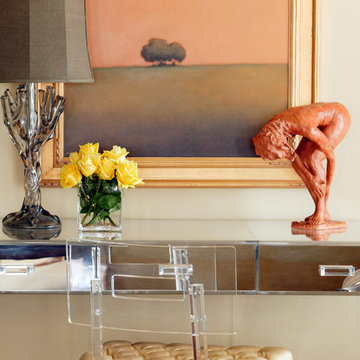
Exemple d'une chambre éclectique de taille moyenne avec un mur beige et aucune cheminée.
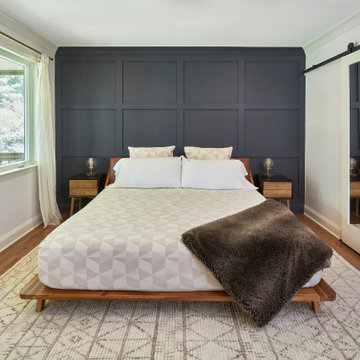
© Lassiter Photography | ReVisionCharlotte.com
Inspiration pour une chambre parentale bohème de taille moyenne avec un mur blanc, un sol en bois brun, un sol marron et du lambris.
Inspiration pour une chambre parentale bohème de taille moyenne avec un mur blanc, un sol en bois brun, un sol marron et du lambris.
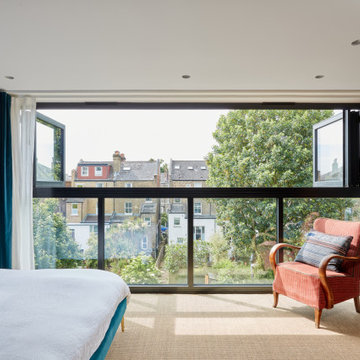
Tranquil Master bedroom up in the attic. Large glazed elevation overlooking the park
Cette photo montre une chambre éclectique de taille moyenne avec un mur vert, un sol beige et du papier peint.
Cette photo montre une chambre éclectique de taille moyenne avec un mur vert, un sol beige et du papier peint.
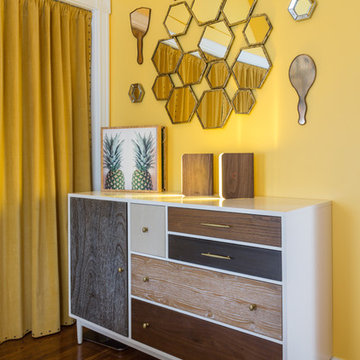
Master Bedroom
Sara Essex Bradley
Cette image montre une chambre parentale bohème de taille moyenne avec un mur jaune et un sol en bois brun.
Cette image montre une chambre parentale bohème de taille moyenne avec un mur jaune et un sol en bois brun.
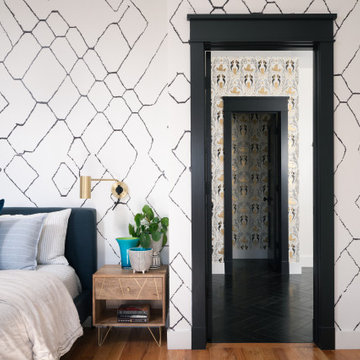
Réalisation d'une grande chambre parentale bohème avec un mur blanc, un sol en marbre, un sol noir et du papier peint.
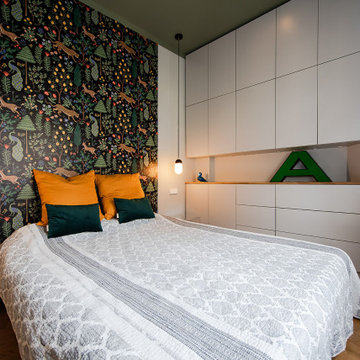
APARTMENT BERLIN VII
Eine Berliner Altbauwohnung im vollkommen neuen Gewand: Bei diesen Räumen in Schöneberg zeichnete THE INNER HOUSE für eine komplette Sanierung verantwortlich. Dazu gehörte auch, den Grundriss zu ändern: Die Küche hat ihren Platz nun als Ort für Gemeinsamkeit im ehemaligen Berliner Zimmer. Dafür gibt es ein ruhiges Schlafzimmer in den hinteren Räumen. Das Gästezimmer verfügt jetzt zudem über ein eigenes Gästebad im britischen Stil. Bei der Sanierung achtete THE INNER HOUSE darauf, stilvolle und originale Details wie Doppelkastenfenster, Türen und Beschläge sowie das Parkett zu erhalten und aufzuarbeiten. Darüber hinaus bringt ein stimmiges Farbkonzept die bereits vorhandenen Vintagestücke nun angemessen zum Strahlen.
INTERIOR DESIGN & STYLING: THE INNER HOUSE
LEISTUNGEN: Grundrissoptimierung, Elektroplanung, Badezimmerentwurf, Farbkonzept, Koordinierung Gewerke und Baubegleitung, Möbelentwurf und Möblierung
FOTOS: © THE INNER HOUSE, Fotograf: Manuel Strunz, www.manuu.eu
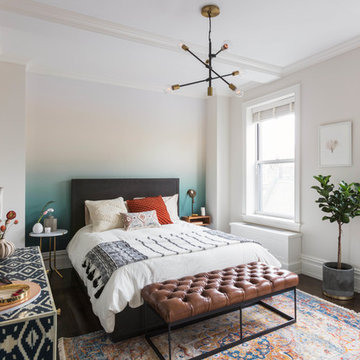
Photo Credit by Lauren Coleman
Idées déco pour une chambre éclectique de taille moyenne avec parquet foncé, un mur multicolore et aucune cheminée.
Idées déco pour une chambre éclectique de taille moyenne avec parquet foncé, un mur multicolore et aucune cheminée.
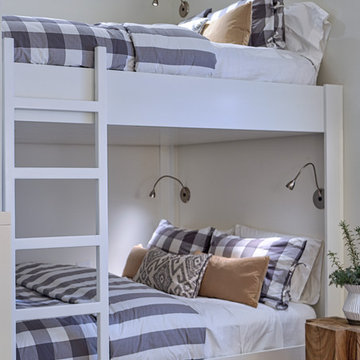
Inspiration pour une chambre d'amis bohème de taille moyenne avec un mur blanc et parquet clair.
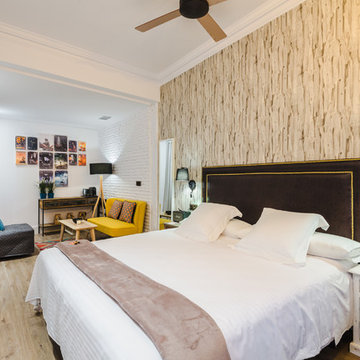
Juan Boado
Inspiration pour une grande chambre parentale bohème avec un mur blanc, parquet clair et aucune cheminée.
Inspiration pour une grande chambre parentale bohème avec un mur blanc, parquet clair et aucune cheminée.
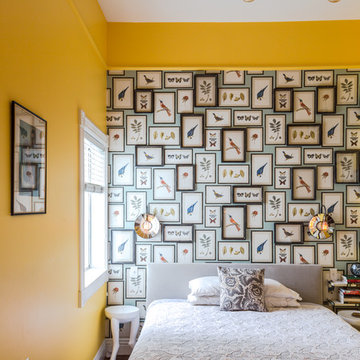
Master Bedroom
Sara Essex Bradley
Inspiration pour une chambre parentale bohème de taille moyenne avec un mur jaune et un sol en bois brun.
Inspiration pour une chambre parentale bohème de taille moyenne avec un mur jaune et un sol en bois brun.
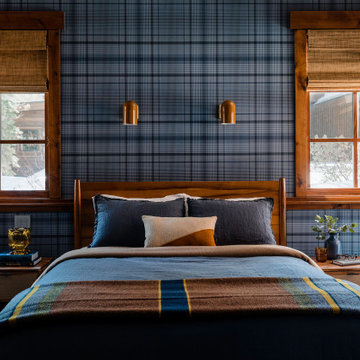
Wall to wall blue plaid wall paper sets the backdrop for this funky and cozy guest bedroom with pops of yellow through lighting and fabrics.
Aménagement d'une grande chambre éclectique avec un mur bleu, un sol multicolore et du papier peint.
Aménagement d'une grande chambre éclectique avec un mur bleu, un sol multicolore et du papier peint.
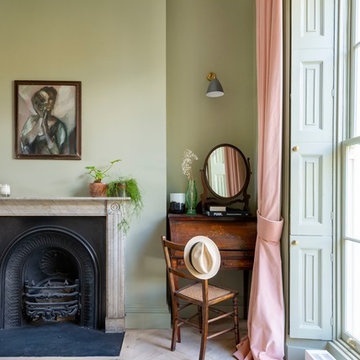
Our recently completed project, a master suite inside an awesome Grade II listed 1790’s Hackney Townhouse.
The awesome master suite spans over 400 SQ FT and Listed Building Consent was needed to open up the doorway between the existing Master Bedroom and second bedroom to create the ensuite.
The vast Bedroom space features a huge new bank of fitted wardrobes with detailing to match the Georgian detailing of the original doors and window panelling.
The incredible ensuite features split walls of Georgian style panelling and nude plaster. The double shower floats in the centre of the room while the round cast iron tub sits in the large rear bay. The bath sits atop a circular Carrara marble slab cut into the solid oak parquet.
Photo: Ben Waterhouse
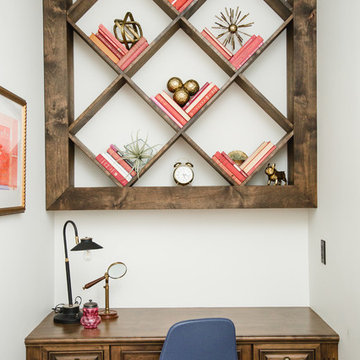
This charming kids guest room was design with fun and whimsy in mind. The client wanted to transform a spare bedroom into a guest room for kids. We achieved some fun and flare with a new coat of paint and Eskayel wallpaper to give the space character and movement. We furnished the room with a daybed that includes a trundle to accommodate two children. We added boho elements like a bright vintage Moroccan rug and mixed textures with pillows and blankets that have graphic patterns. The cave chair serves as a reading nook for bedtime stories and the mirrors on the walls add a bit of Middle Eastern flare. Photos by Amber Thrane.
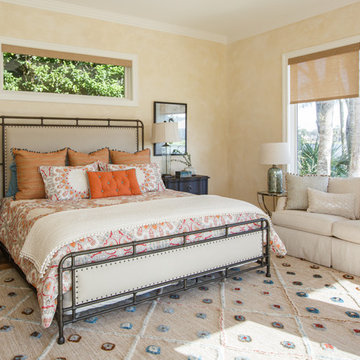
Jessie Preza
Cette image montre une chambre d'amis bohème avec un mur beige et un sol en bois brun.
Cette image montre une chambre d'amis bohème avec un mur beige et un sol en bois brun.
Idées déco de chambres éclectiques
3