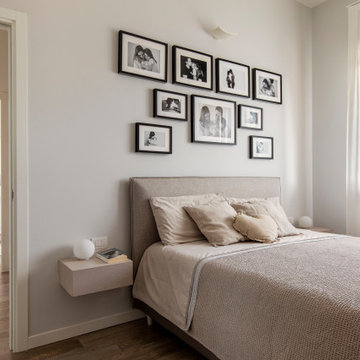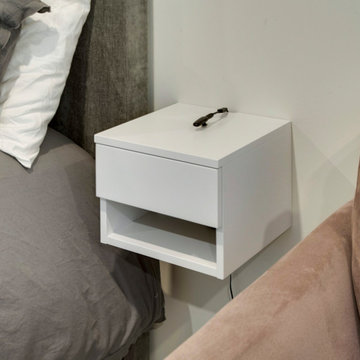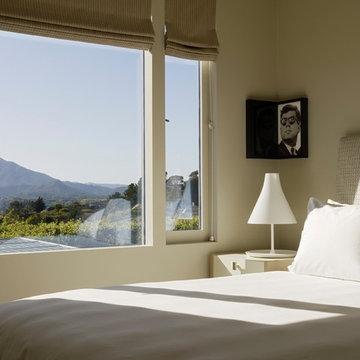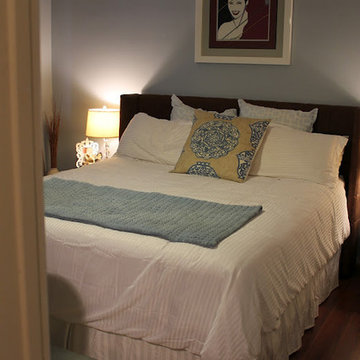Idées déco de chambres modernes marrons
Trier par :
Budget
Trier par:Populaires du jour
121 - 140 sur 30 023 photos
1 sur 3
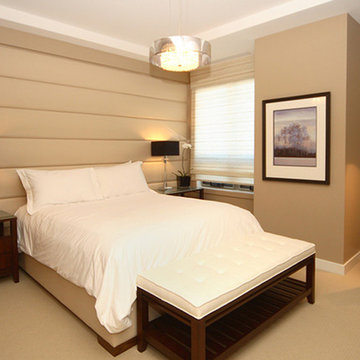
This modern master bedroom retreat was created by Julie from Morris Cooper Design in Calgary, AB.
Aménagement d'une chambre moderne.
Aménagement d'une chambre moderne.
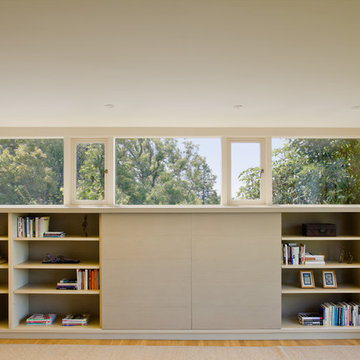
Built-in bookcase, TV cabinet with sliding doors, transom windows over bookcase, painted ceilings with recessed lighting, light hardwood floors with natural sisal area rug in mid-century-modern renovation and addition in Berkeley hills, California
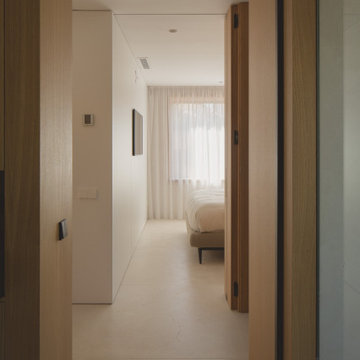
Réalisation d'une chambre parentale minimaliste en bois de taille moyenne avec un mur blanc et un sol en calcaire.
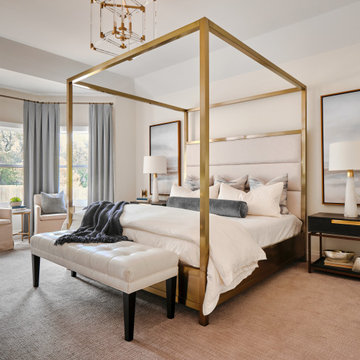
The primary bedroom was in need of a modern update. New lighting, furnishings, bedding and drapery were selected by our design team. The star of the show is this sleek canopy bed. An upholstered headboard and luxurious bed linens add lush comfort. Long soft blue linen drapery frames the bay window, while a sitting area provides the perfect spot for a morning cup of coffee. Watercolor artwork and elegant marble lamps finish off the space beautifully.
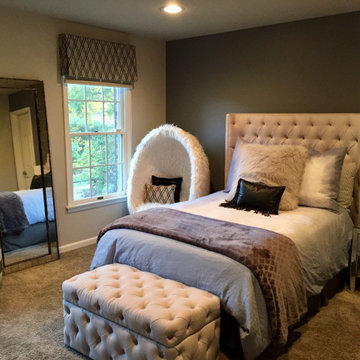
A modern black and gray teen girls bedroom with a fabulous accent wall and a fun egg chair to pull the space all together.
Idées déco pour une chambre avec moquette moderne de taille moyenne avec un mur gris et un sol gris.
Idées déco pour une chambre avec moquette moderne de taille moyenne avec un mur gris et un sol gris.
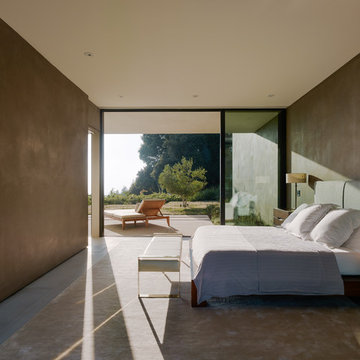
Joe Fletcher Photography and Noah Walker
Cette photo montre une grande chambre moderne avec un mur marron et un sol gris.
Cette photo montre une grande chambre moderne avec un mur marron et un sol gris.
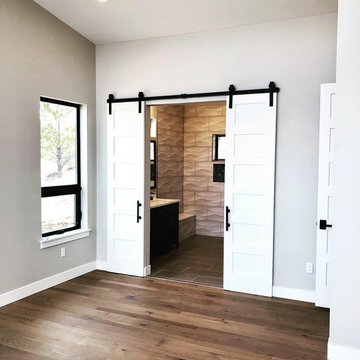
Idées déco pour une grande chambre parentale moderne avec un mur gris, parquet clair et un sol marron.
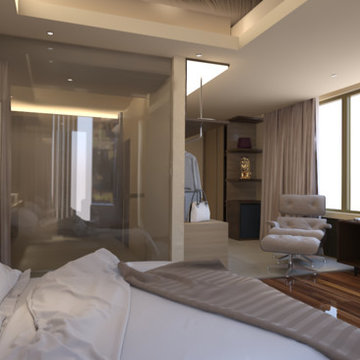
This hotel room design project we design with a modern concept, comfortable with a luxurious atmosphere. Up to make visitors can feel comfortable while in this room.
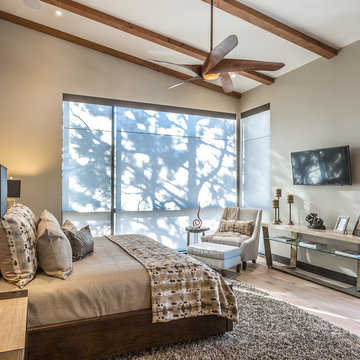
Marona Photography
Cette image montre une chambre parentale minimaliste de taille moyenne avec un mur beige et parquet clair.
Cette image montre une chambre parentale minimaliste de taille moyenne avec un mur beige et parquet clair.
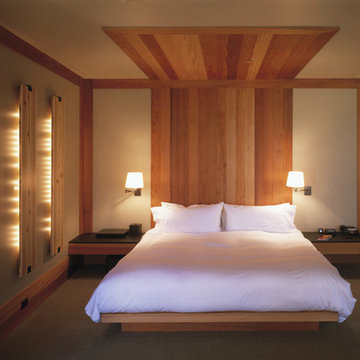
Unabashedly simple and uncluttered, the minimalist interior invites the dramatic alpine views into the home’s visual dialogue. Integrated design features—built-in cabinets and seating as well as a floor-to-ceiling headboard inset into the master bedroom wall—create a seamless merger of architecture and interior design. Designed by Ward+Blake Architects in Jackson, Wyoming.
Photo Credit: Douglas Kahn
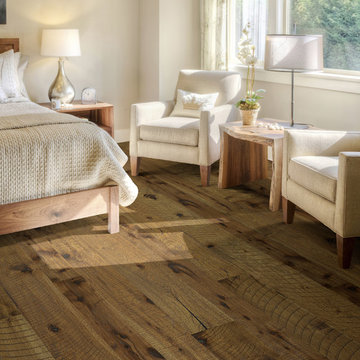
Hallmark Floors Real Reclaimed Look | ORGANIC 567 Engineered Hardwood remodels.
http://hallmarkfloors.com/hallmark-hardwoods/organic-567-engineered-collection/
Organic 567 Engineered Collection for floors, walls, and ceilings. A blending of natural, vintage materials into contemporary living environments, that complements the latest design trends. The Organic 567 Collection skillfully combines today’s fashions and colors with the naturally weathered visuals of reclaimed wood. Like our Organic Solid Collection, Organic 567 fuses modern production techniques with those of antiquity. Hallmark replicates authentic, real reclaimed visuals in Engineered Wood Floors with random widths and lengths. This unique reclaimed look took three years for our design team to develop and it has exceeded expectations! You will not find this look anywhere else. Exclusive to Hallmark Floors, the Organic Collections are paving the way with innovation and fashion.
Coated with our NuOil® finish to provide 21st century durability and simplicity of maintenance. The NuOil® finish adds one more layer to its contemporary style and provides a natural look that you will not find in any other flooring collection today. The Organic 567 Collection is the perfect choice for floors, walls and ceilings. This one of a kind style is exclusively available through Hallmark Floors.
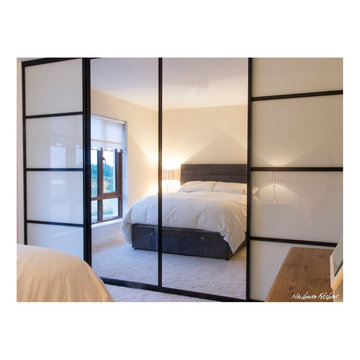
Réalisation d'une chambre minimaliste de taille moyenne avec un mur beige.
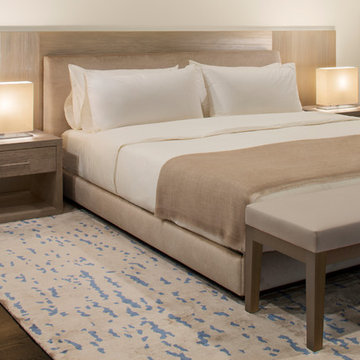
Nitzan Home Collection:
Guest Bedroom:
"BEATRICE" King Bed, "CUSTOM" Wood Head Board Panel, "ALEC" Bed Side Tables, "CARRE" Table Lamps, "BASTA" Bench, "DRIBBLE" Silk Rug
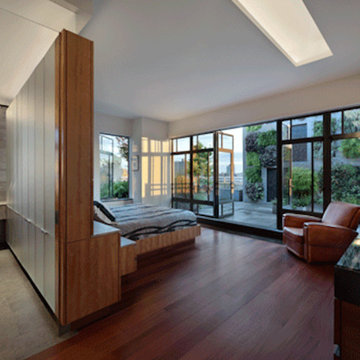
Waverly Penthouse
New York City
Completed 2010
Design Architect: Tinmouth Chang Architects
Photo: © Michael Moran, Peiheng Tsai
Cette photo montre une chambre moderne.
Cette photo montre une chambre moderne.
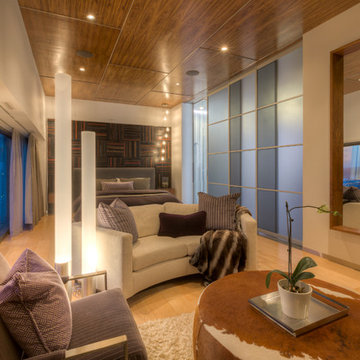
Modern Penthouse
Kansas City, MO
- High End Modern Design
- Glass Floating Wine Case
- Plaid Italian Mosaic
- Custom Designer Closet
Wesley Piercy, Haus of You Photography
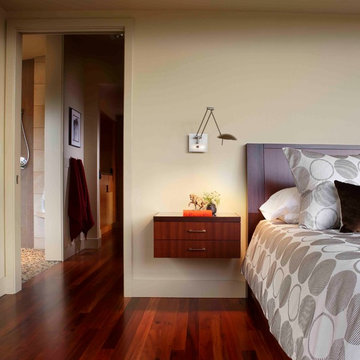
Built from the ground up on 80 acres outside Dallas, Oregon, this new modern ranch house is a balanced blend of natural and industrial elements. The custom home beautifully combines various materials, unique lines and angles, and attractive finishes throughout. The property owners wanted to create a living space with a strong indoor-outdoor connection. We integrated built-in sky lights, floor-to-ceiling windows and vaulted ceilings to attract ample, natural lighting. The master bathroom is spacious and features an open shower room with soaking tub and natural pebble tiling. There is custom-built cabinetry throughout the home, including extensive closet space, library shelving, and floating side tables in the master bedroom. The home flows easily from one room to the next and features a covered walkway between the garage and house. One of our favorite features in the home is the two-sided fireplace – one side facing the living room and the other facing the outdoor space. In addition to the fireplace, the homeowners can enjoy an outdoor living space including a seating area, in-ground fire pit and soaking tub.
Idées déco de chambres modernes marrons
7
