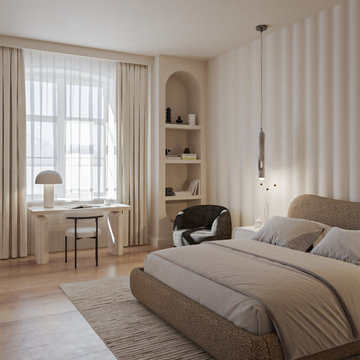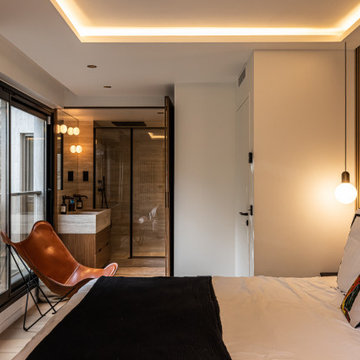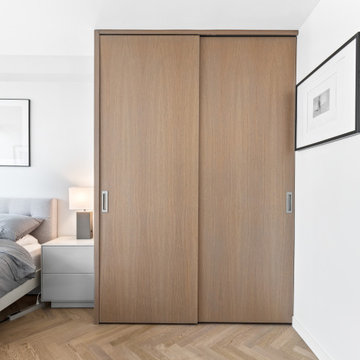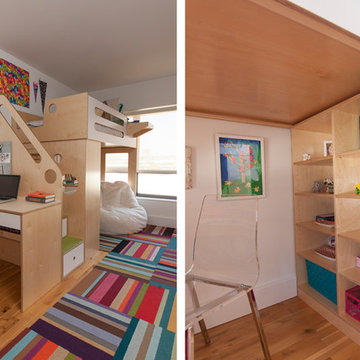Idées déco de chambres modernes marrons
Trier par :
Budget
Trier par:Populaires du jour
141 - 160 sur 30 022 photos
1 sur 3
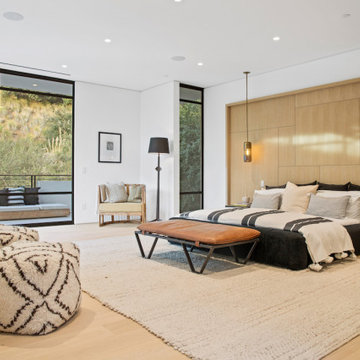
Photos by Barcelo Photography
Staged for Ernie Carswell, Douglas Elliman and Jeff Kohl, The Agency
Exemple d'une chambre moderne.
Exemple d'une chambre moderne.
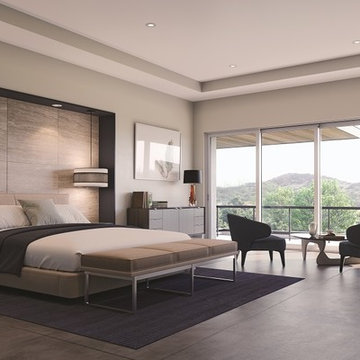
Marvin MODERN bedroom with white, high density multi-panel sliding doors. Elegant, contemporary design for natural light and scenic views. Available at AWD - Authentic Window Design.
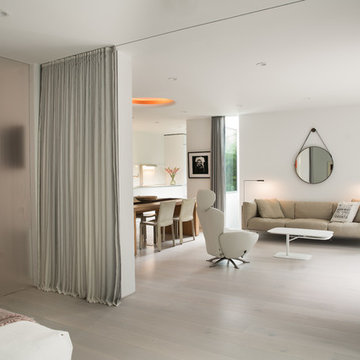
The fireplace serves the living room, dining room and bedroom simultaneously
Réalisation d'une grande chambre parentale minimaliste avec un mur blanc, parquet clair, une cheminée standard, un manteau de cheminée en plâtre et un sol beige.
Réalisation d'une grande chambre parentale minimaliste avec un mur blanc, parquet clair, une cheminée standard, un manteau de cheminée en plâtre et un sol beige.
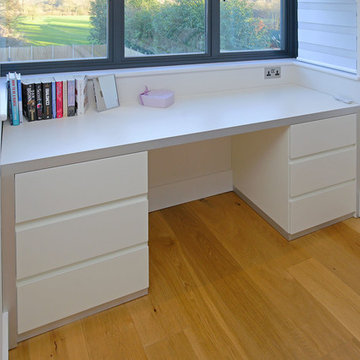
Bespoke wardrobes fitted to this guest bedroom.
Desinged and fitted by Letta London with client in mind.
Modern design was picked, matt sprayed wardrobes with real wood inset handle. Looks fantastic.
Chest of drawers compliments the wardrobes perfectly.
We have also designed and build fitted desk using white matt sprayed design together with silver metal edges design.
These wardrobes are beutiful.
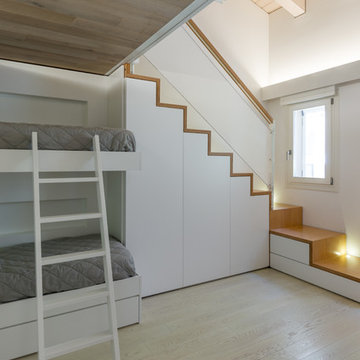
Réalisation d'une chambre d'amis blanche et bois minimaliste de taille moyenne avec un mur blanc, parquet clair et un sol jaune.
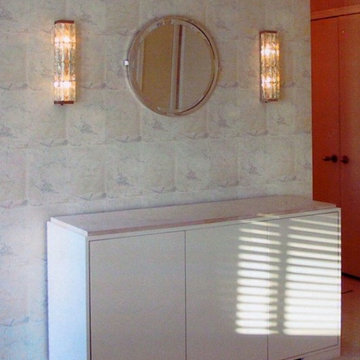
With an accent on simple elegance, the materials of classic modernist design are set against a dynamic architectural background. Adding to the zen-like feel are the Art Modern furnishings in soft colors and fabrics.
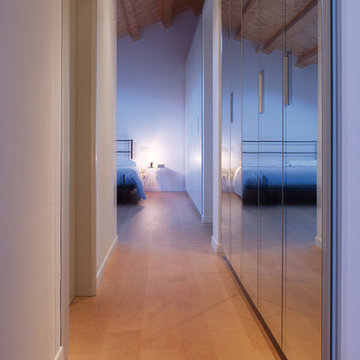
Dans le couloir qui mène à la chambre, les miroirs verticaux soulignent la hauteur sous-plafond avec élégance. À la tombée du jour, la lumière des spots reflète sur le parquet et crée une ambiance tamisée.
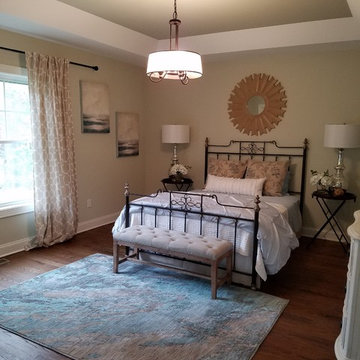
Elite Flooring Specialists
Red Oak 3 1/4" Select Hardwood (DuraSeal Provincial) Floors accented by 8 x 10' area rug.
Idée de décoration pour une chambre parentale minimaliste de taille moyenne avec un mur beige, un sol en bois brun et aucune cheminée.
Idée de décoration pour une chambre parentale minimaliste de taille moyenne avec un mur beige, un sol en bois brun et aucune cheminée.
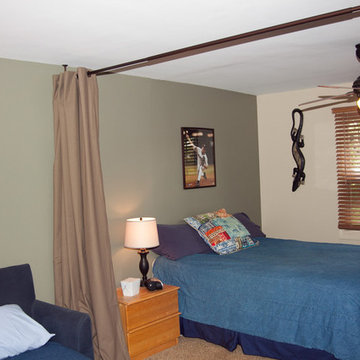
Looking for a great way to divide a room, create privacy, or hide clutter? Room divider kits present a creative and sleek way to divide space within minutes. Kits come with everything needed to create and separate spaces up to 20 feet wide. Whether you live in a shared bedroom, studio, dorm, or apartment, our top quality room divider kits can separate and compliment your space with ease.
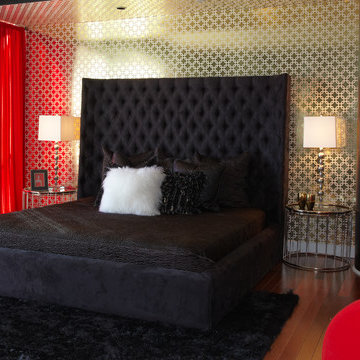
Cette photo montre une grande chambre moderne avec un mur rouge et aucune cheminée.
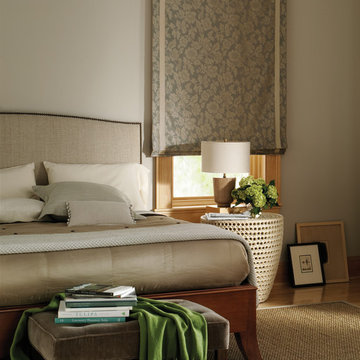
Hunter Douglas Design Studio™ Roman Shades and Window Shadings
Hunter Douglas Design Studio™ Roman shades feature over 300 timeless fabric and color combinations, coordinating decorative tapes and trims, an edited selection of shade and valance styles, and superior craftsmanship.
Hunter Douglas Design Studio™ Roman Shades with EasyRise™ Cord Loop
Operating Systems: EasyRise Cord Loop
Room: Bedroom
Room Styles: Transitional, Casual
Available from Accent Window Fashions LLC
Hunter Douglas Showcase Priority Dealer
Hunter Douglas Certified Installer
#Hunter_Douglas #Design_Studio #Roman_Shades #EasyRise #Cord_Loop #Bedroom #Bedroom_Ideas #Window_Treatments #Transitional #Casual #HunterDouglas #Accent_Window_Fashions
Copyright 2001-2013 Hunter Douglas, Inc. All rights reserved.
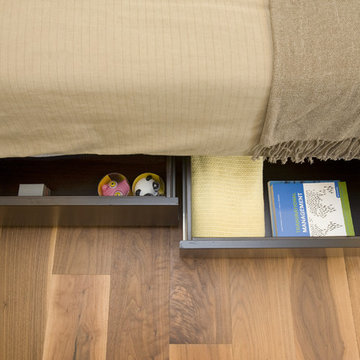
Clifton, the designer, chooses furniture in walnut brown to create a masculine and tasteful ambience for this project. Since the owner often goes traveling and has a collection of deco from all over the world, especially wall paintings. So, he wants a home design that is both practical and unique to reveal his personality and being design as a stylish hotel suite.
Clifton also adapts a sliding door and raised platform to separate the sleeping/ living area and cooking/ dining area. The design is flexible and practical since the owner wants maximum space in such a small area. So, he requires minimal design with the maximum space created.
Dark walnut color is selected as the theme color to portray a timeless metropolitan look. The flower arrangement with a dash of green and white, together with the artistic and colorful painting help to spice up the entire environment. The white wall also works well to break the monotony of the dark brown hues.
The wooden blinds by the entrance, in walnut brown, are unconventional, to conform to the overall look and feel of the design. The oriental wooden chairs by the entrance infuses well with the overall metropolitan design of the flat. This is a perfect blend of “east meets west”.
Entrance
The kitchen design is characterized by simple design, minimalism and functionality. Finest materials and appliances are selected to match with the overall modern design. In line with the minimalistic design, built-in washing machine works magic to create an uncluttered kitchen space. The kitchen drawers are created with meticulous details, where cutleries can be conveniently categorized.
A sliding door is in place to separate the bedroom/living room and the dining area. The door can be fully opened to create a combined space for friends’ gathering if needed. Different floor treatments are used to define the living and dining areas. Drawers under the bed offer extra storage and maximize the utilization of space.
The color tone and material of the furniture in the living area matches with that of the dining room – in hues of black and dark brown. The beige carpet and light chestnut flooring blend well with the furniture to offset the monochromic tonality and create a calm and restful feel. The mood lighting at the ceiling further enhances the homey ambience.
A grey washroom evokes a sophisticated, calming, and uplifting feeling, which offers a private oasis for owners to relax after a day of hectic work.
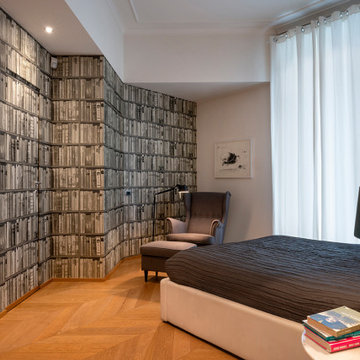
La grande parete di fronte al letto è stata rivestita da una tappezzeria effetto libreria per nascondere le porte della cabina armadio e del bagno.
Cette photo montre une chambre moderne.
Cette photo montre une chambre moderne.
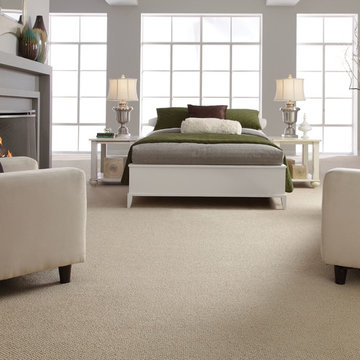
Shaw Tuftex, Careless Whisper
Idée de décoration pour une chambre minimaliste avec un mur gris, une cheminée standard et un manteau de cheminée en bois.
Idée de décoration pour une chambre minimaliste avec un mur gris, une cheminée standard et un manteau de cheminée en bois.
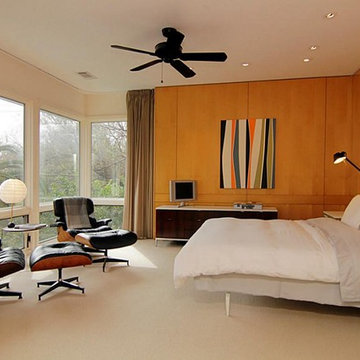
Master Bedroom Suite with Maple Wood Paneling and Window Wall with Recessed Curtain Track
Cette photo montre une chambre parentale moderne.
Cette photo montre une chambre parentale moderne.
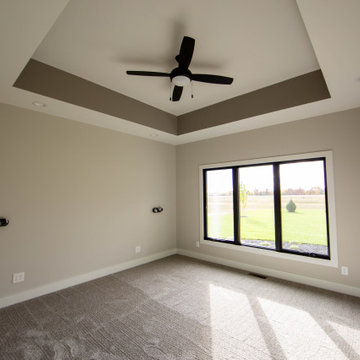
A tray ceiling with accent color and bedside lighting offers custom touches to the master bedroom.
Exemple d'une chambre moderne de taille moyenne avec un mur beige, un sol beige et un plafond décaissé.
Exemple d'une chambre moderne de taille moyenne avec un mur beige, un sol beige et un plafond décaissé.
Idées déco de chambres modernes marrons
8
