Idées déco de chambres neutres
Trier par :
Budget
Trier par:Populaires du jour
161 - 180 sur 21 173 photos
1 sur 2

Designed as a prominent display of Architecture, Elk Ridge Lodge stands firmly upon a ridge high atop the Spanish Peaks Club in Big Sky, Montana. Designed around a number of principles; sense of presence, quality of detail, and durability, the monumental home serves as a Montana Legacy home for the family.
Throughout the design process, the height of the home to its relationship on the ridge it sits, was recognized the as one of the design challenges. Techniques such as terracing roof lines, stretching horizontal stone patios out and strategically placed landscaping; all were used to help tuck the mass into its setting. Earthy colored and rustic exterior materials were chosen to offer a western lodge like architectural aesthetic. Dry stack parkitecture stone bases that gradually decrease in scale as they rise up portray a firm foundation for the home to sit on. Historic wood planking with sanded chink joints, horizontal siding with exposed vertical studs on the exterior, and metal accents comprise the remainder of the structures skin. Wood timbers, outriggers and cedar logs work together to create diversity and focal points throughout the exterior elevations. Windows and doors were discussed in depth about type, species and texture and ultimately all wood, wire brushed cedar windows were the final selection to enhance the "elegant ranch" feel. A number of exterior decks and patios increase the connectivity of the interior to the exterior and take full advantage of the views that virtually surround this home.
Upon entering the home you are encased by massive stone piers and angled cedar columns on either side that support an overhead rail bridge spanning the width of the great room, all framing the spectacular view to the Spanish Peaks Mountain Range in the distance. The layout of the home is an open concept with the Kitchen, Great Room, Den, and key circulation paths, as well as certain elements of the upper level open to the spaces below. The kitchen was designed to serve as an extension of the great room, constantly connecting users of both spaces, while the Dining room is still adjacent, it was preferred as a more dedicated space for more formal family meals.
There are numerous detailed elements throughout the interior of the home such as the "rail" bridge ornamented with heavy peened black steel, wire brushed wood to match the windows and doors, and cannon ball newel post caps. Crossing the bridge offers a unique perspective of the Great Room with the massive cedar log columns, the truss work overhead bound by steel straps, and the large windows facing towards the Spanish Peaks. As you experience the spaces you will recognize massive timbers crowning the ceilings with wood planking or plaster between, Roman groin vaults, massive stones and fireboxes creating distinct center pieces for certain rooms, and clerestory windows that aid with natural lighting and create exciting movement throughout the space with light and shadow.

Child's room with Heart Pine flooring
Photo by: Richard Leo Johnson
Idée de décoration pour une chambre d'enfant de 4 à 10 ans urbaine avec parquet foncé, un mur rouge et un lit superposé.
Idée de décoration pour une chambre d'enfant de 4 à 10 ans urbaine avec parquet foncé, un mur rouge et un lit superposé.
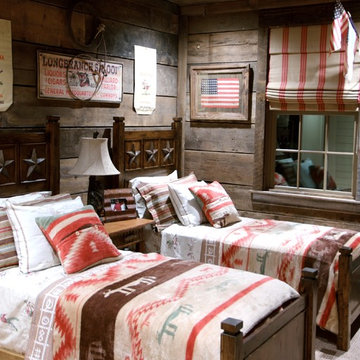
Inspiration pour une chambre d'enfant de 4 à 10 ans chalet avec moquette.
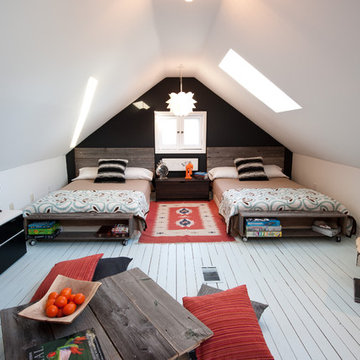
Cette photo montre une chambre d'enfant de 4 à 10 ans montagne avec parquet peint, un sol blanc et un mur blanc.
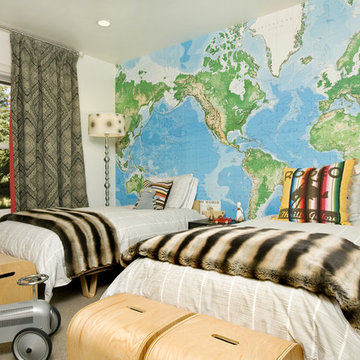
A bright and fun children's bedroom at Teton Pines. Photo credit Tuck Faunterloy
Inspiration pour une chambre d'enfant de 4 à 10 ans bohème avec moquette.
Inspiration pour une chambre d'enfant de 4 à 10 ans bohème avec moquette.

Exemple d'une chambre d'enfant de 4 à 10 ans chic avec un mur gris, moquette et un lit superposé.
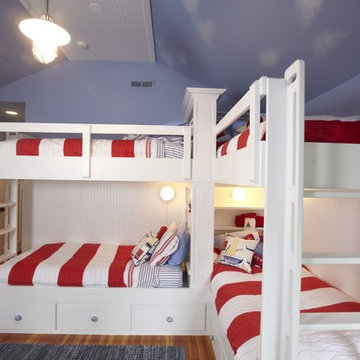
Inspiration pour une chambre d'enfant de 4 à 10 ans traditionnelle avec un mur bleu, un sol en bois brun et un lit superposé.
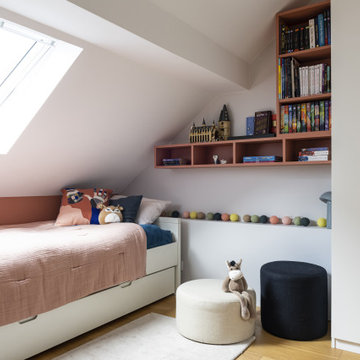
Inspiration pour une chambre neutre de 4 à 10 ans design de taille moyenne avec parquet clair, un bureau, un mur blanc et un sol marron.
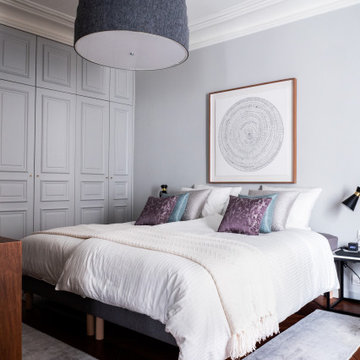
Cet ancien bureau, particulièrement délabré lors de l’achat, avait subi un certain nombre de sinistres et avait besoin d’être intégralement rénové. Notre objectif : le transformer en une résidence luxueuse destinée à la location.
De manière générale, toute l’électricité et les plomberies ont été refaites à neuf. Les fenêtres ont été intégralement changées pour laisser place à de jolies fenêtres avec montures en bois et double-vitrage.
Dans l’ensemble de l’appartement, le parquet en pointe de Hongrie a été poncé et vitrifié et les lattes en bois endommagées remplacées. Les plafonds abimés par les dégâts d’un incendie ont été réparés, et les couches de peintures qui recouvraient les motifs de moulures ont été délicatement décapées pour leur redonner leur relief d’origine. Bien-sûr, les fissures ont été rebouchées et l’intégralité des murs repeints.
Dans la cuisine, nous avons créé un espace particulièrement convivial, moderne et surtout pratique, incluant un garde-manger avec des nombreuses étagères.
Dans la chambre parentale, nous avons construit un mur et réalisé un sublime travail de menuiserie incluant une porte cachée dans le placard, donnant accès à une salle de bain luxueuse vêtue de marbre du sol au plafond.
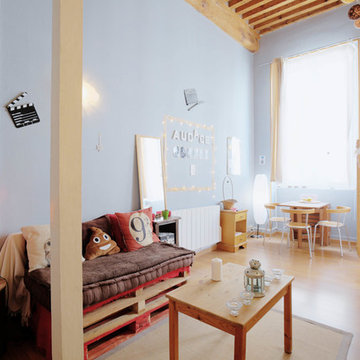
Tony Avenger
Aménagement d'une chambre d'enfant de 4 à 10 ans industrielle avec un mur bleu, un sol en bois brun et un sol marron.
Aménagement d'une chambre d'enfant de 4 à 10 ans industrielle avec un mur bleu, un sol en bois brun et un sol marron.
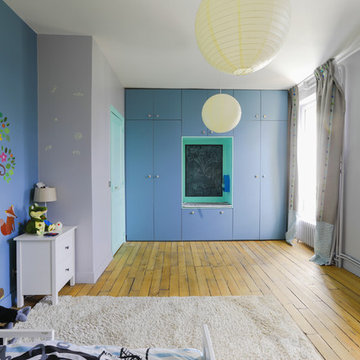
Chambre enfant
Idée de décoration pour une grande chambre d'enfant de 4 à 10 ans design avec un mur bleu, parquet clair et un sol marron.
Idée de décoration pour une grande chambre d'enfant de 4 à 10 ans design avec un mur bleu, parquet clair et un sol marron.
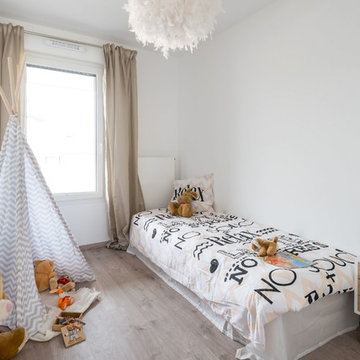
Prestation de home staging dans une chambre d'enfant.
Vide, cette chambre d'enfant paraissait bien petite, sa mise en scène permet de voir les volumes.
Crédit photo : Aurélien Vivier
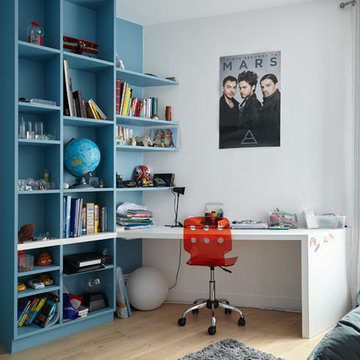
Chambre masculine présentant un mur bibliothèque et son bureau extrudé.
Idées déco pour une chambre d'enfant contemporaine de taille moyenne avec un bureau, parquet clair et un mur multicolore.
Idées déco pour une chambre d'enfant contemporaine de taille moyenne avec un bureau, parquet clair et un mur multicolore.
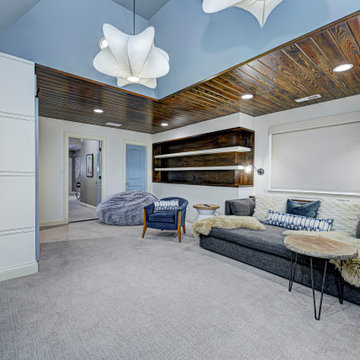
This home renovation project transformed unused, unfinished spaces into vibrant living areas. Each exudes elegance and sophistication, offering personalized design for unforgettable family moments.
This bedroom boasts spacious bunk beds and a thoughtfully designed entertainment unit. The serene blue and white palette sets the tone for relaxation, while statement lights add a touch of contemporary elegance.
Project completed by Wendy Langston's Everything Home interior design firm, which serves Carmel, Zionsville, Fishers, Westfield, Noblesville, and Indianapolis.
For more about Everything Home, see here: https://everythinghomedesigns.com/
To learn more about this project, see here: https://everythinghomedesigns.com/portfolio/fishers-chic-family-home-renovation/
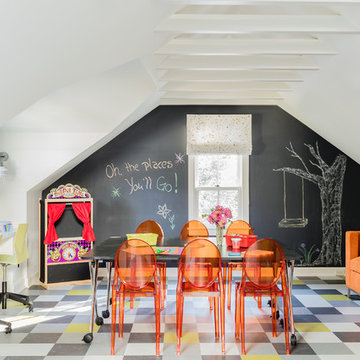
Photography by Michael J. Lee
Exemple d'une grande chambre d'enfant de 4 à 10 ans tendance avec un sol en vinyl, un mur multicolore et un sol multicolore.
Exemple d'une grande chambre d'enfant de 4 à 10 ans tendance avec un sol en vinyl, un mur multicolore et un sol multicolore.

Exemple d'une grande chambre d'enfant de 4 à 10 ans chic avec un mur multicolore, parquet clair, un sol marron, un plafond voûté et du papier peint.
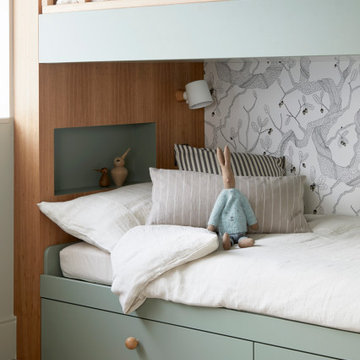
Oak and sage green finishes are paired for this bespoke bunk bed designed for a special little boy. Underbed storage is provided for books and toys and a useful nook and light built in for comfortable bedtimes.
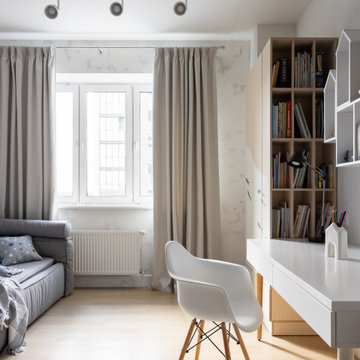
Детская в скандинавском стиле для брата и сестры.
Inspiration pour une chambre neutre de 4 à 10 ans nordique de taille moyenne avec un bureau, un mur blanc, un sol en vinyl et un sol beige.
Inspiration pour une chambre neutre de 4 à 10 ans nordique de taille moyenne avec un bureau, un mur blanc, un sol en vinyl et un sol beige.

Thanks to the massive 3rd-floor bonus space, we were able to add an additional full bathroom, custom
built-in bunk beds, and a den with a wet bar giving you and your family room to sit back and relax.
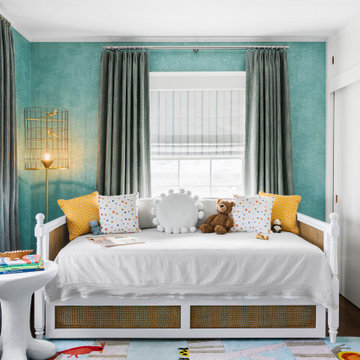
Réalisation d'une petite chambre d'enfant de 4 à 10 ans tradition avec un mur vert, un sol en bois brun, un sol marron et du papier peint.
Idées déco de chambres neutres
9