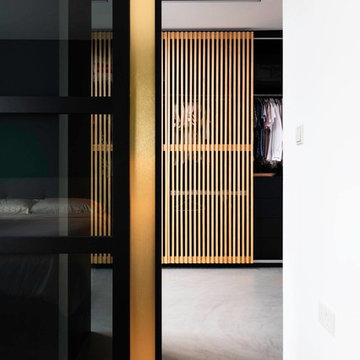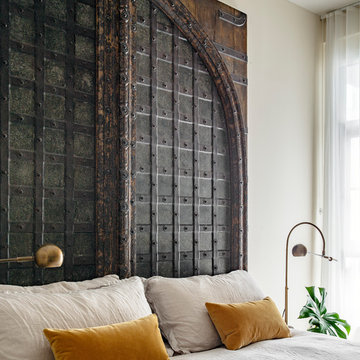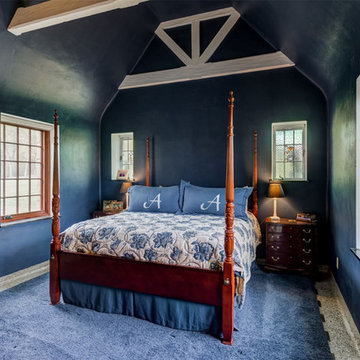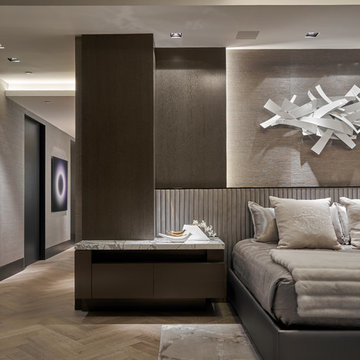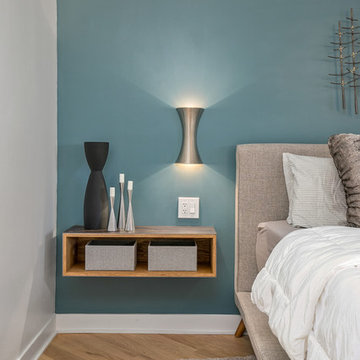Idées déco de chambres noires
Trier par :
Budget
Trier par:Populaires du jour
81 - 100 sur 52 399 photos
1 sur 3
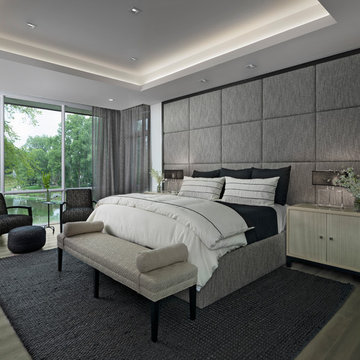
The contemporary master suite features a standout custom upholstered headboard with wood headboard frame and upholstered bed frame. The owners of this home, completed in 2017, also installed blind pockets, to allow them to darken the room with blackout shades when needed, that also conceal sheer custom drapery that showcases the lake views from full floor to ceiling windows while also softening the look and feel of the room. The cove ceiling includes hidden LED lighting which adds architectural detail and function. The intimate sitting area in front of the floor to ceiling windows gives an added warmth to the room while the wide plank French oak floors in a neutral palate allow the elements of this room to really shine.
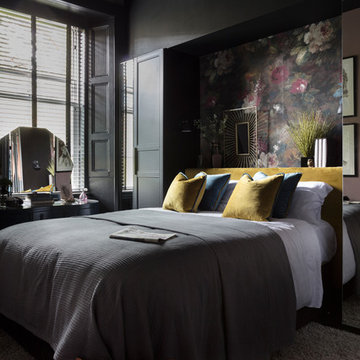
Susie Lowe
Réalisation d'une chambre design de taille moyenne avec un mur noir et un sol noir.
Réalisation d'une chambre design de taille moyenne avec un mur noir et un sol noir.
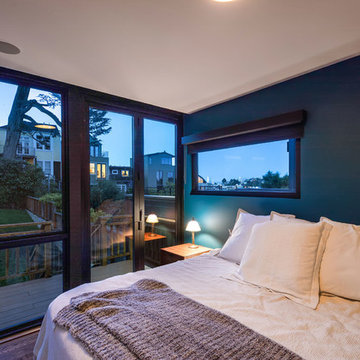
Electric drop down shades, folding glass doors
Réalisation d'une chambre design.
Réalisation d'une chambre design.
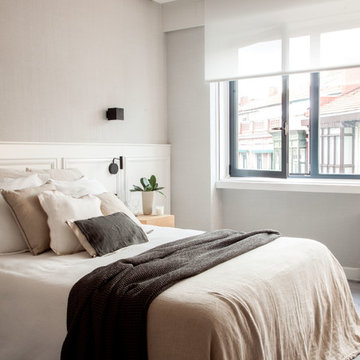
Felipe Scheffel
Cette photo montre une chambre tendance avec un sol gris et un mur gris.
Cette photo montre une chambre tendance avec un sol gris et un mur gris.
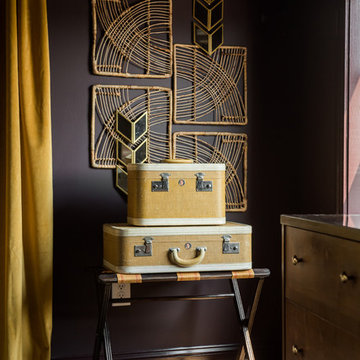
Dramatic velvet gold curtains pop against the dark aubergine walls. A vignette of woven reed art, modern mirrors, & vintage suitcases serve for contrast and functional storage.
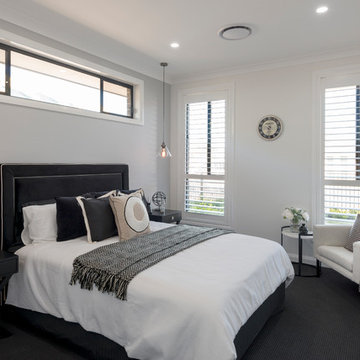
Andrew Krucko
Idées déco pour une chambre grise et noire contemporaine avec un mur beige et un sol noir.
Idées déco pour une chambre grise et noire contemporaine avec un mur beige et un sol noir.
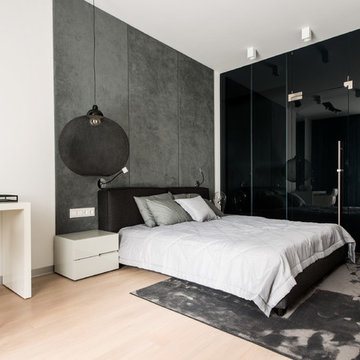
Александр Камачкин
Inspiration pour une chambre parentale grise et noire design avec un mur blanc, parquet clair et un sol beige.
Inspiration pour une chambre parentale grise et noire design avec un mur blanc, parquet clair et un sol beige.
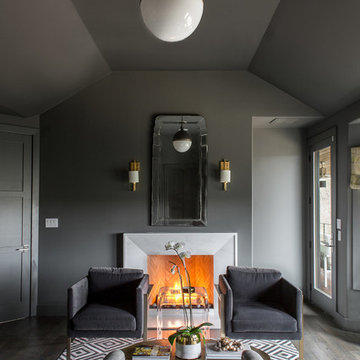
Cette photo montre une chambre tendance avec un mur gris, un sol en bois brun, une cheminée standard, un manteau de cheminée en pierre et un sol gris.
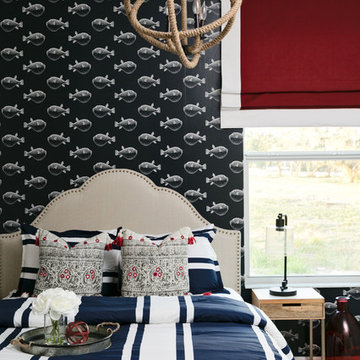
Native House Photography
Idée de décoration pour une chambre tradition de taille moyenne avec un mur multicolore, aucune cheminée et un sol beige.
Idée de décoration pour une chambre tradition de taille moyenne avec un mur multicolore, aucune cheminée et un sol beige.
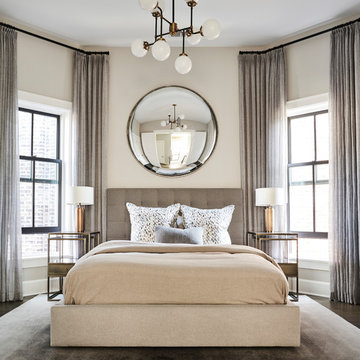
Mike Schwartz
Exemple d'une chambre d'amis chic de taille moyenne avec un mur beige, parquet foncé, aucune cheminée et un sol beige.
Exemple d'une chambre d'amis chic de taille moyenne avec un mur beige, parquet foncé, aucune cheminée et un sol beige.
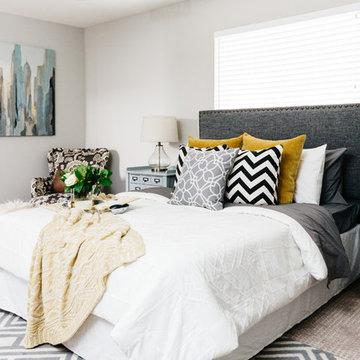
Idée de décoration pour une chambre tradition de taille moyenne avec un mur gris, aucune cheminée et un sol beige.

Beth Singer
Cette image montre une chambre parentale chalet avec un mur bleu, un sol en bois brun, une cheminée d'angle, un manteau de cheminée en pierre, un sol marron, poutres apparentes et du lambris de bois.
Cette image montre une chambre parentale chalet avec un mur bleu, un sol en bois brun, une cheminée d'angle, un manteau de cheminée en pierre, un sol marron, poutres apparentes et du lambris de bois.
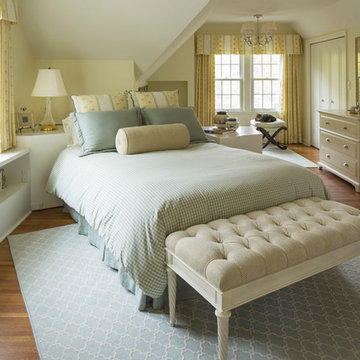
Set within a beautiful city neighborhood off West River Road, this 1940’s cottage was completely updated, remodeled and added to, resulting in a “new house” for the enjoyment of its long-term owners, who plans to remain in the home indefinitely. Each room in the house was restored and refreshed and new spaces were added including kitchen, family room, mudroom, guest bedroom and studio. A new detached garage was sited to provide a screen from the alley and to create a courtyard for a more private backyard. Careful consideration was given to the streetscape and neighboring houses on both the front and back elevations to assure that massing, new materials and exterior details complemented the existing house, street and neighborhood. Finally a new covered porch was added to protect from the elements and present a more welcoming entry from the street.
Construction by Flynn Construction, Inc.
Landscape Architecture by Tupper and Associates
Interior Design by InUnison Design
Photographs by Troy Thies
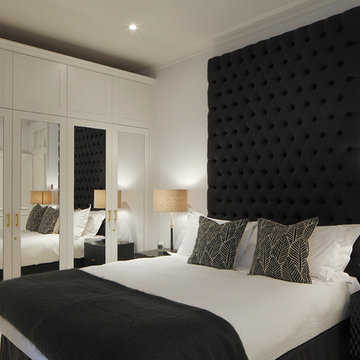
Idées déco pour une chambre contemporaine de taille moyenne avec un mur gris et un sol gris.

Master bedroom is where the old upstairs a
1950's addition was built. It used to be the living and dining rooms and is now a large master with study area and bath and walk in closets
Aaron Thompson photographer
Idées déco de chambres noires
5
