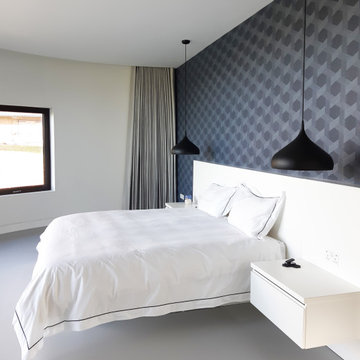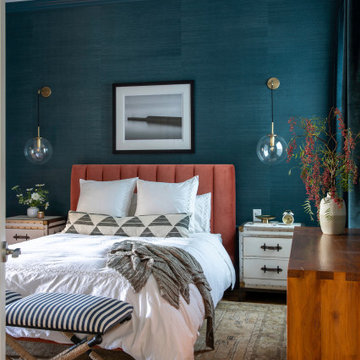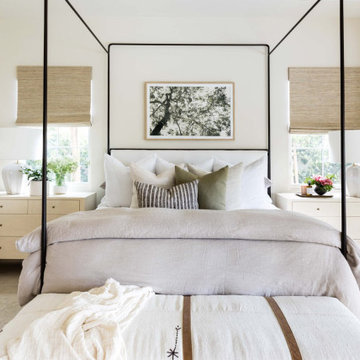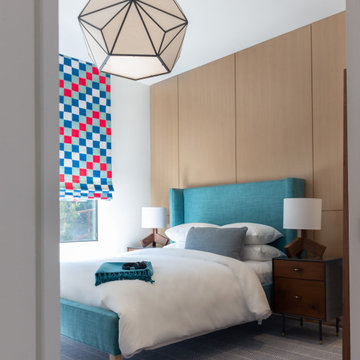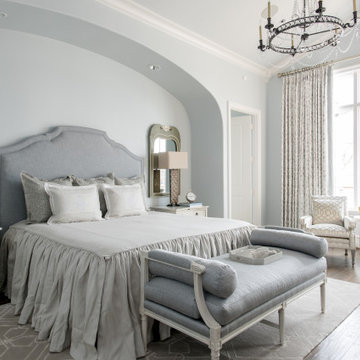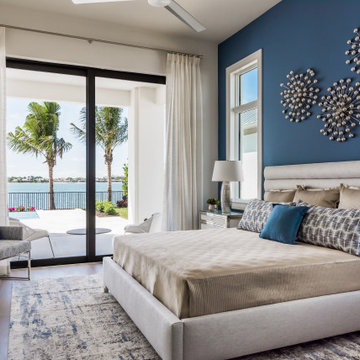Idées déco de chambres
Trier par :
Budget
Trier par:Populaires du jour
1341 - 1360 sur 1 466 420 photos
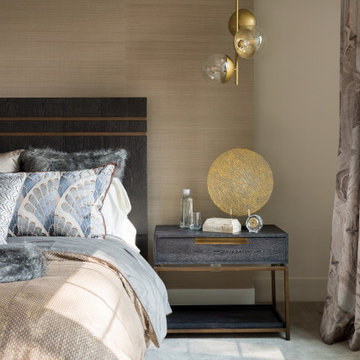
Our Indianapolis studio gave this home an elegant, sophisticated look with sleek, edgy lighting, modern furniture, metal accents, tasteful art, and printed, textured wallpaper and accessories.
Builder: Old Town Design Group
Photographer - Sarah Shields
---
Project completed by Wendy Langston's Everything Home interior design firm, which serves Carmel, Zionsville, Fishers, Westfield, Noblesville, and Indianapolis.
For more about Everything Home, click here: https://everythinghomedesigns.com/
To learn more about this project, click here:
https://everythinghomedesigns.com/portfolio/midwest-luxury-living/
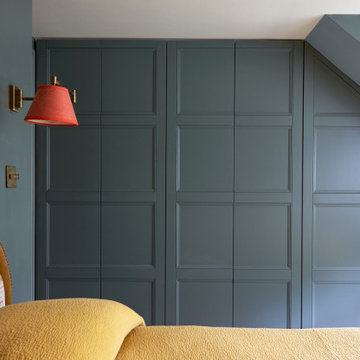
The master bedroom with deep green walls, a mid-toned engineered oak floor and bespoke wardrobes with a panelled wall design.
Aménagement d'une chambre parentale classique de taille moyenne avec un mur vert, un sol en bois brun, un sol beige et du lambris.
Aménagement d'une chambre parentale classique de taille moyenne avec un mur vert, un sol en bois brun, un sol beige et du lambris.
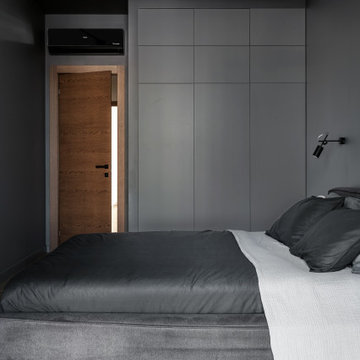
Cette image montre une chambre parentale design de taille moyenne avec un mur gris, sol en stratifié et un sol beige.
Trouvez le bon professionnel près de chez vous
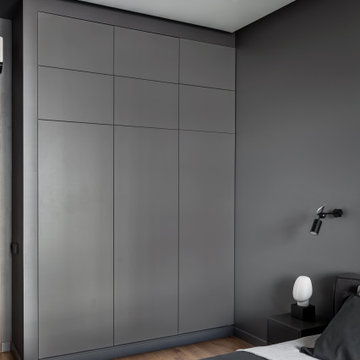
Cette photo montre une chambre parentale tendance de taille moyenne avec un mur gris, sol en stratifié et un sol beige.
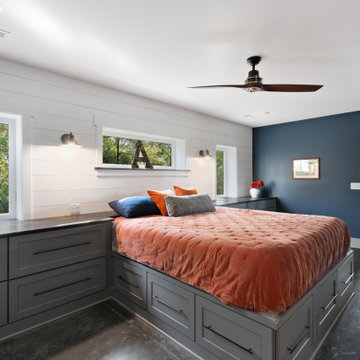
This 2,500 square-foot home, combines the an industrial-meets-contemporary gives its owners the perfect place to enjoy their rustic 30- acre property. Its multi-level rectangular shape is covered with corrugated red, black, and gray metal, which is low-maintenance and adds to the industrial feel.
Encased in the metal exterior, are three bedrooms, two bathrooms, a state-of-the-art kitchen, and an aging-in-place suite that is made for the in-laws. This home also boasts two garage doors that open up to a sunroom that brings our clients close nature in the comfort of their own home.
The flooring is polished concrete and the fireplaces are metal. Still, a warm aesthetic abounds with mixed textures of hand-scraped woodwork and quartz and spectacular granite counters. Clean, straight lines, rows of windows, soaring ceilings, and sleek design elements form a one-of-a-kind, 2,500 square-foot home
Rechargez la page pour ne plus voir cette annonce spécifique
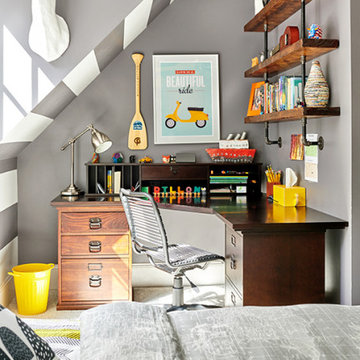
Working in small or awkward spaces is often the most rewarding because the problem solving required calls on one’s creativity. The slanted ceiling nook in this tween bedroom is a great example of how to turn a demerit into an asset. Instead of trying to ignore it, the feature is played up here with the bold stripe treatment. The nook’s utility is maximized by using a corner desk and creating custom wood shelves affixed to the wall using plumbing piping.
Storage space remained a challenge in the room, and if we added a tall storage unit to the wall where one could fit, we would be blocking the light and views of the windows. The solution was to create a long, built-in bench with drawer storage below and two long wooden shelves, higher up the wall, for books and personal items. To bring in an industrial vibe and complement the iron bed, we distressed the wood and used plumbing pipes and fixtures for shelf support.
Pops of yellow as a repeating element bring energy and personality to the space. Custom bedding, pillows, and window seat fabric from Spoonflower.
Images ©Spoonflower and ©Sloan Polish Design.
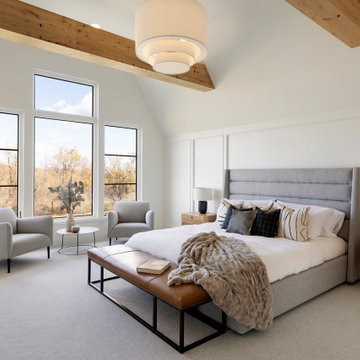
The owner’s suite displays amazing views of the scenic preserve. The reclaimed white oak beams match the owner’s bath and main level great room beams. Their character and organic make-up contrast perfectly with the 30” Tiered Drum Pendant.
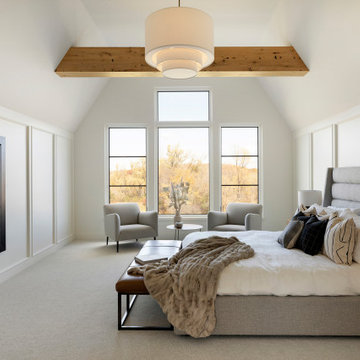
The owner’s suite displays amazing views of the scenic preserve. The reclaimed white oak beams match the owner’s bath and main level great room beams. Their character and organic make-up contrast perfectly with the 30” Tiered Drum Pendant.
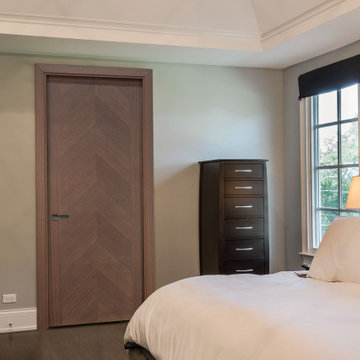
Our collection of modern doors are made in Europe and deliver superior performance due to the latest European technology and highest level of designs and quality for interior doors. The Modern Collection interior doors are ideal for homes with Contemporary architecture and Modern architecture. For those who envision the perfect, contemporary home, Glenview Haus offers a vast collection of Modern Interior Doors. Our modern interior wood doors feature strong, horizontal lines and geometrical designs that work together to create an unmistakable and artistic effect. This collection flaunts trendsetting looks and styles that are sure to create the perfect modern or contemporary atmosphere in your home. Our interior doors are designed so that the doors inside of your home are as beautiful as the front entry door.
Rechargez la page pour ne plus voir cette annonce spécifique
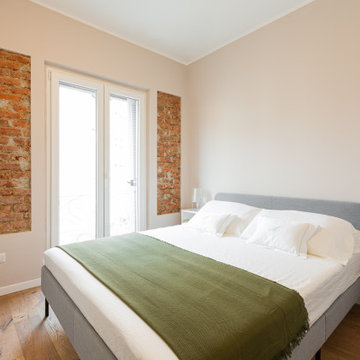
In camera i mattoni vicino alla finestra creano una continuità nella parete. Sono un must in questo appartamento.
Inspiration pour une petite chambre parentale nordique avec un mur beige, parquet clair et aucune cheminée.
Inspiration pour une petite chambre parentale nordique avec un mur beige, parquet clair et aucune cheminée.

This room needed to serve two purposes for the homeowners - a spare room for guests and a home office for work. A custom murphy bed is the ideal solution to be functional for a weekend visit them promptly put away for Monday meetings.
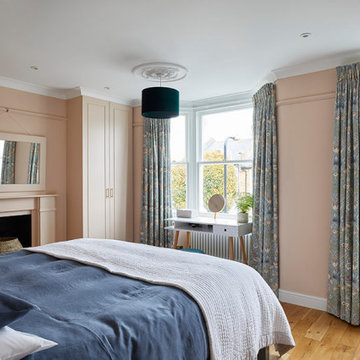
Réalisation d'une chambre parentale tradition de taille moyenne avec un mur rose, un sol en bois brun, une cheminée standard, un manteau de cheminée en plâtre, un sol marron et du lambris de bois.
Idées déco de chambres
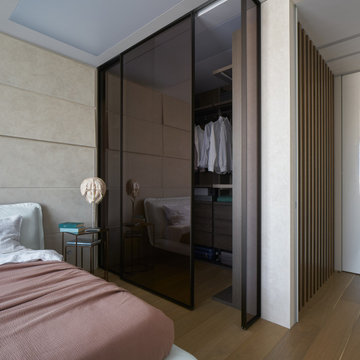
Réalisation d'une chambre parentale design avec un mur beige et un sol marron.
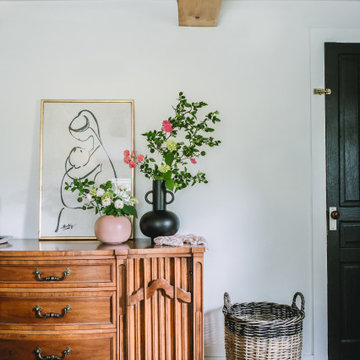
Réalisation d'une chambre parentale bohème de taille moyenne avec un mur blanc, un sol en bois brun, un sol marron et poutres apparentes.
68
