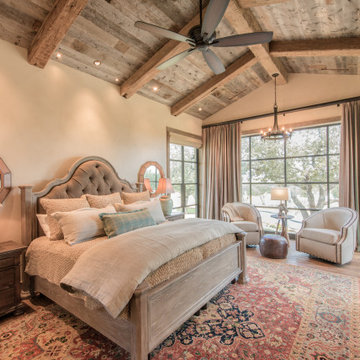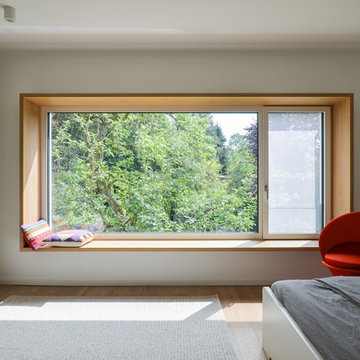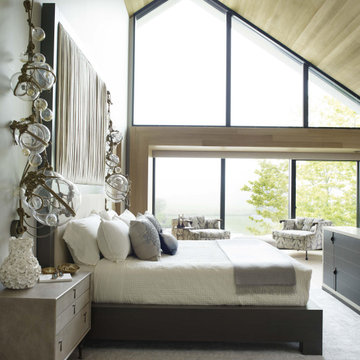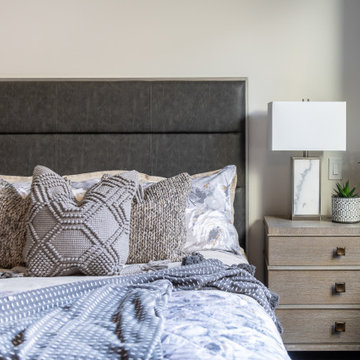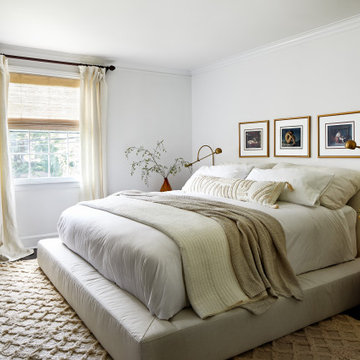Idées déco de chambres
Trier par :
Budget
Trier par:Populaires du jour
1481 - 1500 sur 1 466 422 photos
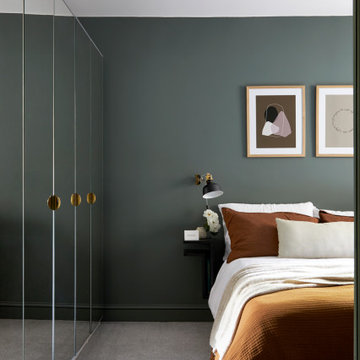
Cette image montre une chambre avec moquette design avec un mur vert et un sol gris.
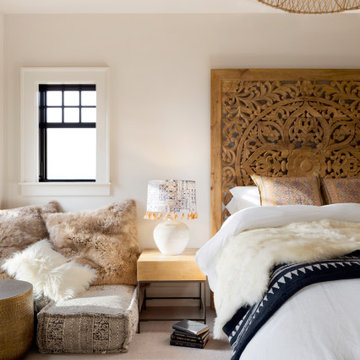
When planning this custom residence, the owners had a clear vision – to create an inviting home for their family, with plenty of opportunities to entertain, play, and relax and unwind. They asked for an interior that was approachable and rugged, with an aesthetic that would stand the test of time. Amy Carman Design was tasked with designing all of the millwork, custom cabinetry and interior architecture throughout, including a private theater, lower level bar, game room and a sport court. A materials palette of reclaimed barn wood, gray-washed oak, natural stone, black windows, handmade and vintage-inspired tile, and a mix of white and stained woodwork help set the stage for the furnishings. This down-to-earth vibe carries through to every piece of furniture, artwork, light fixture and textile in the home, creating an overall sense of warmth and authenticity.
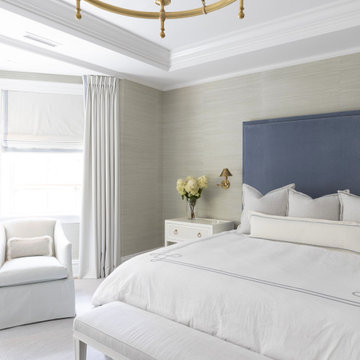
Cette image montre une grande chambre parentale traditionnelle avec un mur gris, parquet clair et un sol beige.
Trouvez le bon professionnel près de chez vous
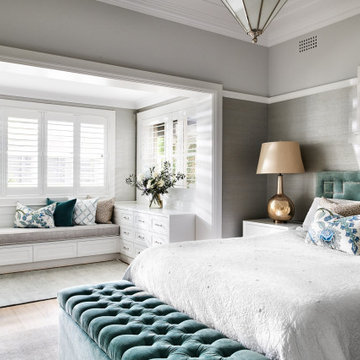
Réalisation d'une grande chambre parentale tradition avec un mur gris, parquet clair et un sol beige.

A Scandinavian inspired design, paired with a graphic wallpapered ceiling create a unique master bedroom.
Cette image montre une grande chambre parentale design avec un mur blanc, parquet clair, une cheminée standard, un manteau de cheminée en pierre, un sol marron et un plafond en papier peint.
Cette image montre une grande chambre parentale design avec un mur blanc, parquet clair, une cheminée standard, un manteau de cheminée en pierre, un sol marron et un plafond en papier peint.
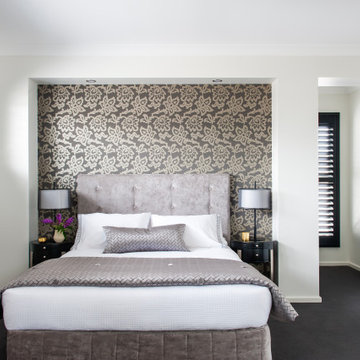
Cette image montre une chambre traditionnelle avec un mur blanc, aucune cheminée et un sol noir.
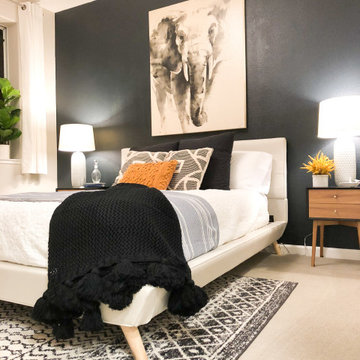
Sherwin Willimams Inkwell festure wall. Agreeable Gray walls. MIdcentury modern bed and nightstands. Tribal rug and huge elephant artwork make this space stand out.
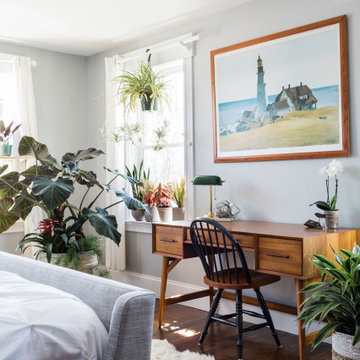
Combination of mid-century wood desk surrounded with plants makes this a calm place to focus as well as to rest.
Cette image montre une chambre parentale vintage de taille moyenne avec un mur gris.
Cette image montre une chambre parentale vintage de taille moyenne avec un mur gris.
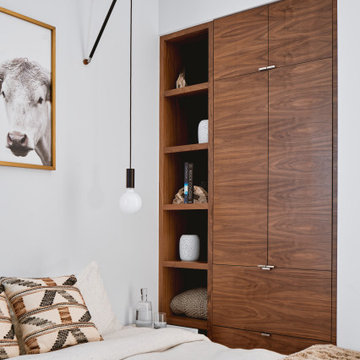
Réalisation d'une chambre design de taille moyenne avec un mur blanc.

Antique four poster queen bed in master bedroom.
Aménagement d'une très grande chambre parentale classique avec un mur blanc, un sol en bois brun et un sol marron.
Aménagement d'une très grande chambre parentale classique avec un mur blanc, un sol en bois brun et un sol marron.
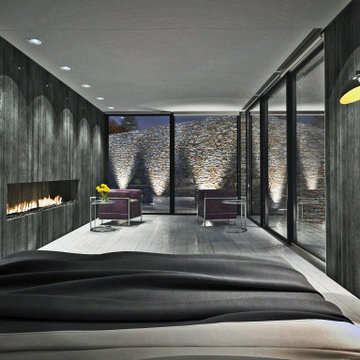
Idée de décoration pour une chambre parentale minimaliste avec un mur noir, parquet peint, une cheminée ribbon, un manteau de cheminée en bois et un sol blanc.
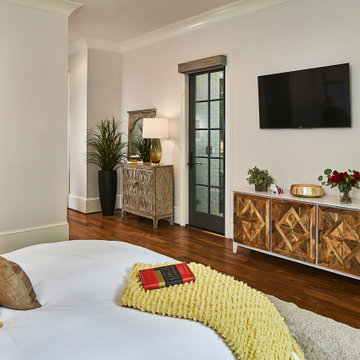
Replacing windows with single French doors let more light into the bedroom from the covered patio outside.
Winner of the 2019 NARI of Greater Charlotte Contractor of the Year Award for Best Interior Under $100k. © Lassiter Photography 2019
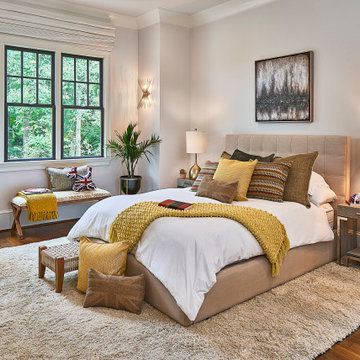
Removing a window seat gives the illusion of more space in this bright master bedroom retreat.
Winner of the 2019 NARI of Greater Charlotte Contractor of the Year Award for Best Interior Under $100k. © Lassiter Photography 2019
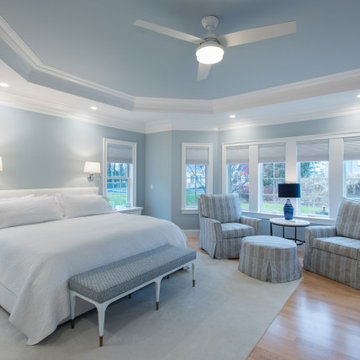
Cette image montre une grande chambre parentale traditionnelle avec un mur bleu et parquet clair.
Idées déco de chambres
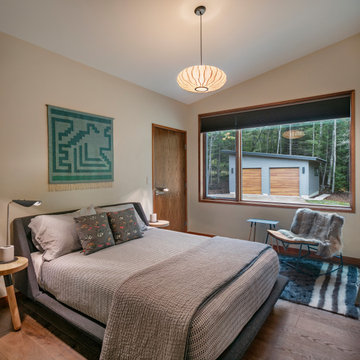
With a grand total of 1,247 square feet of living space, the Lincoln Deck House was designed to efficiently utilize every bit of its floor plan. This home features two bedrooms, two bathrooms, a two-car detached garage and boasts an impressive great room, whose soaring ceilings and walls of glass welcome the outside in to make the space feel one with nature.
75
