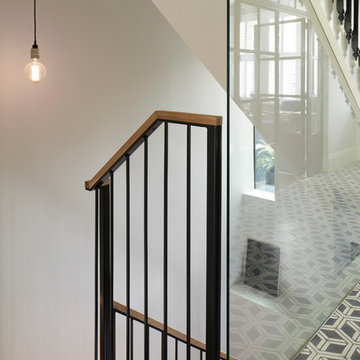Idées déco de couloirs avec sol en béton ciré
Trier par :
Budget
Trier par:Populaires du jour
121 - 140 sur 2 401 photos
1 sur 2
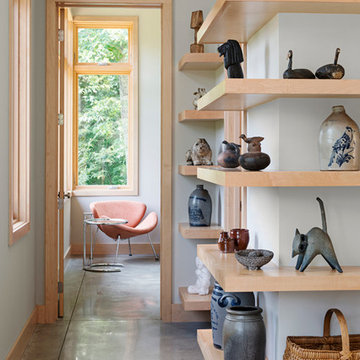
The cantilevered maple shelving is a design feature that displays our client’s art and craft collection and greets visitors as they arrive at the top of the central stair.
Builder: Standing Stone Builders
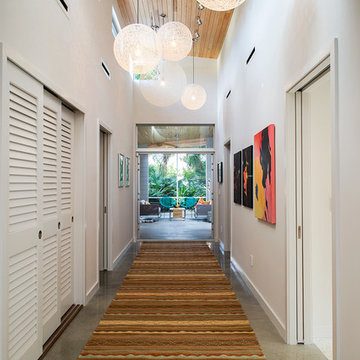
SRQ Magazine's Home of the Year 2015 Platinum Award for Best Bathroom, Best Kitchen, and Best Overall Renovation
Photo: Raif Fluker
Inspiration pour un couloir vintage avec un mur blanc et sol en béton ciré.
Inspiration pour un couloir vintage avec un mur blanc et sol en béton ciré.

The service entry, with boot storage and sink set into the upper floor. Photo by Emma Cross
Inspiration pour un petit couloir minimaliste avec un mur jaune et sol en béton ciré.
Inspiration pour un petit couloir minimaliste avec un mur jaune et sol en béton ciré.
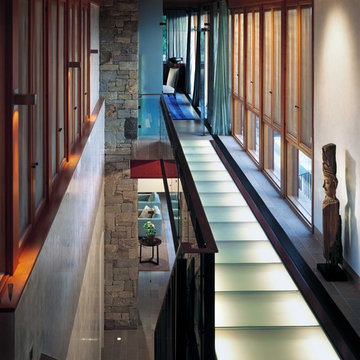
Peter Aaron
Cette photo montre un couloir moderne de taille moyenne avec un mur blanc et sol en béton ciré.
Cette photo montre un couloir moderne de taille moyenne avec un mur blanc et sol en béton ciré.
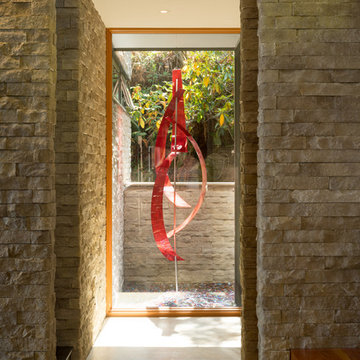
Coates Design Architects Seattle
Lara Swimmer Photography
Fairbank Construction
Inspiration pour un grand couloir design avec un mur beige, sol en béton ciré et un sol gris.
Inspiration pour un grand couloir design avec un mur beige, sol en béton ciré et un sol gris.
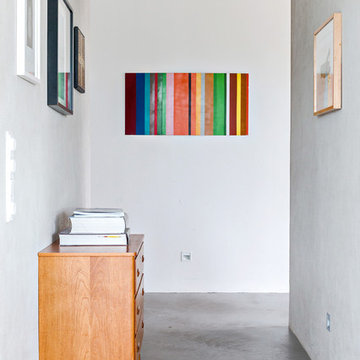
Exemple d'un petit couloir scandinave avec un mur gris, sol en béton ciré et un sol gris.
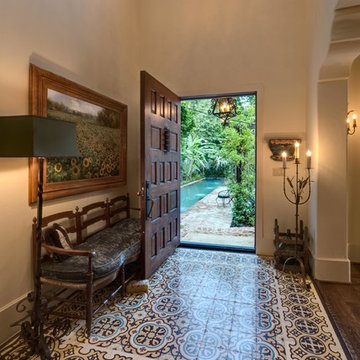
Réalisation d'un grand couloir méditerranéen avec un mur beige et sol en béton ciré.

This family has a lot children. This long hallway filled with bench seats that lift up to allow storage of any item they may need. Photography by Greg Hoppe
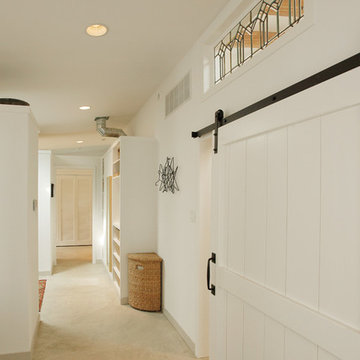
Modern Loft designed and built by Sullivan Building & Design Group.
Custom sliding barn door built by Cider Press Woodworks.
Photo credit: Kathleen Connally
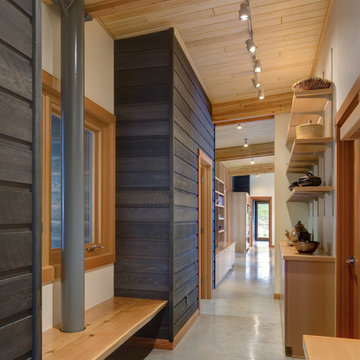
(c) steve keating photography
Idées déco pour un couloir montagne avec sol en béton ciré et un sol gris.
Idées déco pour un couloir montagne avec sol en béton ciré et un sol gris.
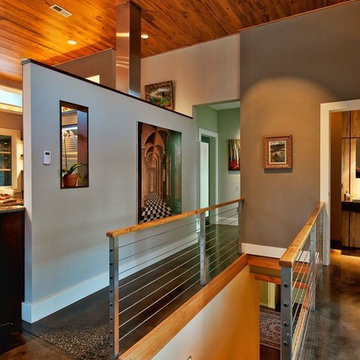
Inspiration pour un couloir minimaliste de taille moyenne avec un mur gris et sol en béton ciré.

Karl Neumann
Idée de décoration pour un grand couloir chalet avec un mur beige et sol en béton ciré.
Idée de décoration pour un grand couloir chalet avec un mur beige et sol en béton ciré.

Effect Home Builders Ltd.
Cette photo montre un couloir tendance de taille moyenne avec un sol gris, un mur gris et sol en béton ciré.
Cette photo montre un couloir tendance de taille moyenne avec un sol gris, un mur gris et sol en béton ciré.
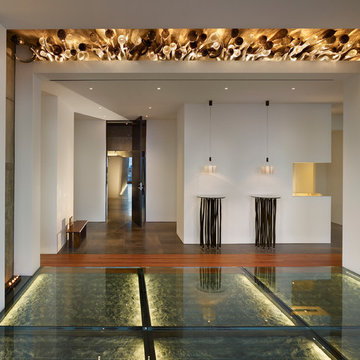
The Clients contacted Cecil Baker + Partners to reconfigure and remodel the top floor of a prominent Philadelphia high-rise into an urban pied-a-terre. The forty-five story apartment building, overlooking Washington Square Park and its surrounding neighborhoods, provided a modern shell for this truly contemporary renovation. Originally configured as three penthouse units, the 8,700 sf interior, as well as 2,500 square feet of terrace space, was to become a single residence with sweeping views of the city in all directions.
The Client’s mission was to create a city home for collecting and displaying contemporary glass crafts. Their stated desire was to cast an urban home that was, in itself, a gallery. While they enjoy a very vital family life, this home was targeted to their urban activities - entertainment being a central element.
The living areas are designed to be open and to flow into each other, with pockets of secondary functions. At large social events, guests feel free to access all areas of the penthouse, including the master bedroom suite. A main gallery was created in order to house unique, travelling art shows.
Stemming from their desire to entertain, the penthouse was built around the need for elaborate food preparation. Cooking would be visible from several entertainment areas with a “show” kitchen, provided for their renowned chef. Secondary preparation and cleaning facilities were tucked away.
The architects crafted a distinctive residence that is framed around the gallery experience, while also incorporating softer residential moments. Cecil Baker + Partners embraced every element of the new penthouse design beyond those normally associated with an architect’s sphere, from all material selections, furniture selections, furniture design, and art placement.
Barry Halkin and Todd Mason Photography
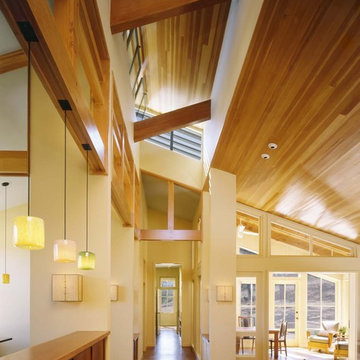
View through clerestory hall with living room and then screened porch on right, room divider to kitchen on left, study at end of hall.
Cathy Schwabe Architecture.
Photograph by David Wakely.
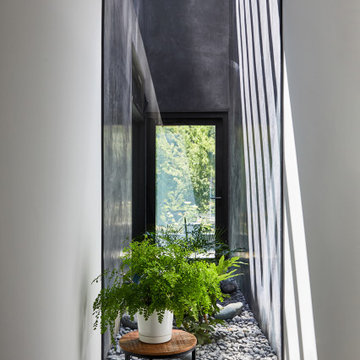
A 60-foot long central passage carves a path from the aforementioned Great Room and Foyer to the private Bedroom Suites: This hallway is capped by an enclosed shower garden - accessed from the Primary Bath - open to the sky above and the south lawn beyond. In lieu of using recessed lights or wall sconces, the architect’s dreamt of a clever architectural detail that offers diffused daylighting / moonlighting of the home’s main corridor. The detail was formed by pealing the low-pitched gabled roof back at the high ridge line, opening the 60-foot long hallway to the sky via a series of seven obscured Solatube skylight systems and a sharp-angled drywall trim edge: Inspired by a James Turrell art installation, this detail directs the natural light (as well as light from an obscured continuous LED strip when desired) to the East corridor wall via the 6-inch wide by 60-foot long cove shaping the glow uninterrupted: An elegant distillation of Hsu McCullough's painting of interior spaces with various qualities of light - direct and diffused.

F2FOTO
Aménagement d'un grand couloir montagne avec un mur beige, sol en béton ciré et un sol gris.
Aménagement d'un grand couloir montagne avec un mur beige, sol en béton ciré et un sol gris.
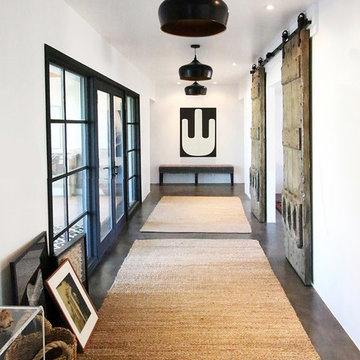
Cette photo montre un couloir nature avec un mur blanc, sol en béton ciré et un sol marron.
Idées déco de couloirs avec sol en béton ciré
7
