Idées déco de couloirs avec sol en béton ciré
Trier par :
Budget
Trier par:Populaires du jour
141 - 160 sur 2 402 photos
1 sur 2
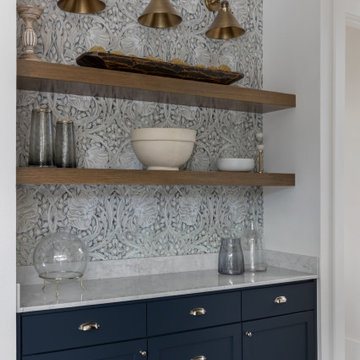
Réalisation d'un couloir nordique avec sol en béton ciré, un sol gris et du papier peint.
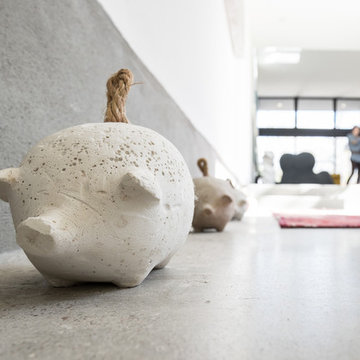
Chris Perez + Jamie Leisure
Réalisation d'un très grand couloir design avec un mur blanc et sol en béton ciré.
Réalisation d'un très grand couloir design avec un mur blanc et sol en béton ciré.

Aménagement d'un grand couloir industriel avec sol en béton ciré, un mur blanc et un sol gris.
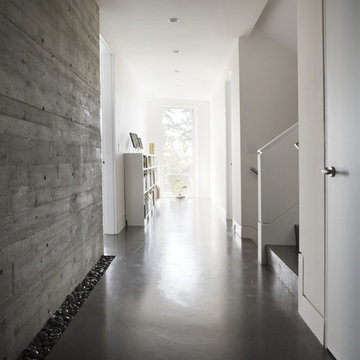
With a clear connection between the home and the Pacific Ocean beyond, this modern dwelling provides a west coast retreat for a young family. Forethought was given to future green advancements such as being completely solar ready and having plans in place to install a living green roof. Generous use of fully retractable window walls allow sea breezes to naturally cool living spaces which extend into the outdoors. Indoor air is filtered through an exchange system, providing a healthier air quality. Concrete surfaces on floors and walls add strength and ease of maintenance. Personality is expressed with the punches of colour seen in the Italian made and designed kitchen and furnishings within the home. Thoughtful consideration was given to areas committed to the clients’ hobbies and lifestyle.
photography by www.robcampbellphotography.com
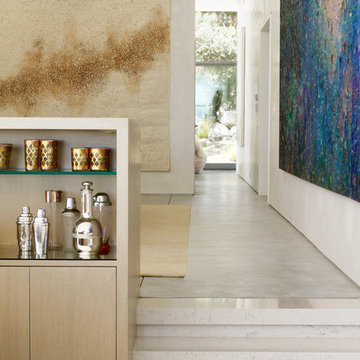
Anchored by the homeowner’s 42-foot-long painting, the interiors of this Palm Springs residence were designed to showcase the owner’s art collection, and create functional spaces for daily living that can be easily adapted for large social gatherings.
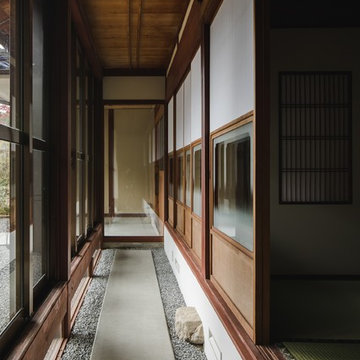
Réalisation d'un très grand couloir asiatique avec un mur blanc, sol en béton ciré et un sol gris.
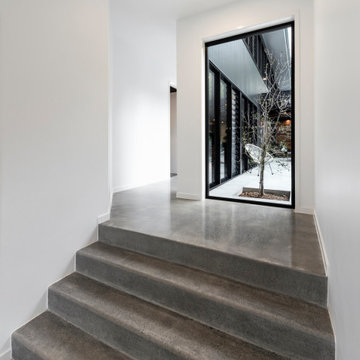
Idées déco pour un couloir contemporain avec un mur blanc et sol en béton ciré.
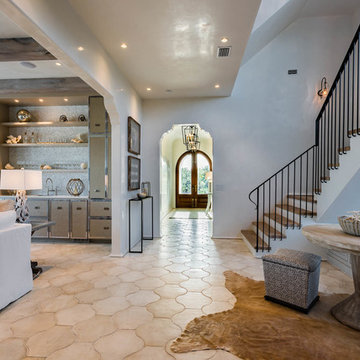
Inspiration pour un très grand couloir traditionnel avec un mur blanc, sol en béton ciré et un sol beige.
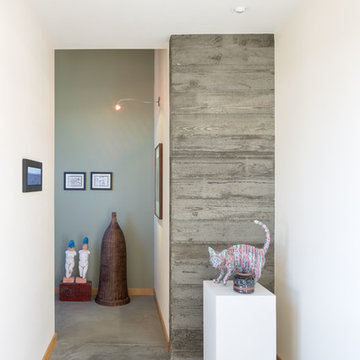
A board formed concrete wall serves as a backdrop for the owner's art. Photo: Josh Partee
Exemple d'un couloir moderne de taille moyenne avec un mur bleu et sol en béton ciré.
Exemple d'un couloir moderne de taille moyenne avec un mur bleu et sol en béton ciré.
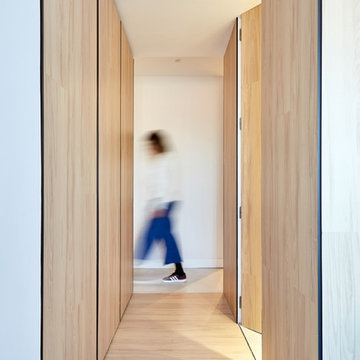
Réalisation d'un couloir nordique de taille moyenne avec un mur gris, sol en béton ciré et un sol gris.
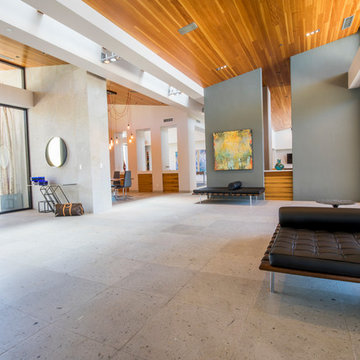
Réalisation d'un grand couloir minimaliste avec un mur gris, sol en béton ciré et un sol gris.
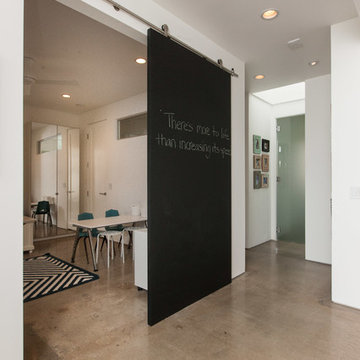
The barn door separating the playroom from the great room is painted with chalkboard paint to create an inspirational canvas for kids and adults.
Aménagement d'un couloir contemporain avec sol en béton ciré, un mur blanc et un sol gris.
Aménagement d'un couloir contemporain avec sol en béton ciré, un mur blanc et un sol gris.
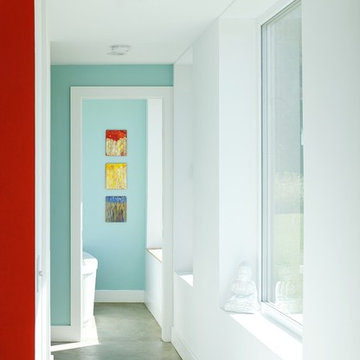
This vacation residence located in a beautiful ocean community on the New England coast features high performance and creative use of space in a small package. ZED designed the simple, gable-roofed structure and proposed the Passive House standard. The resulting home consumes only one-tenth of the energy for heating compared to a similar new home built only to code requirements.
Architecture | ZeroEnergy Design
Construction | Aedi Construction
Photos | Greg Premru Photography
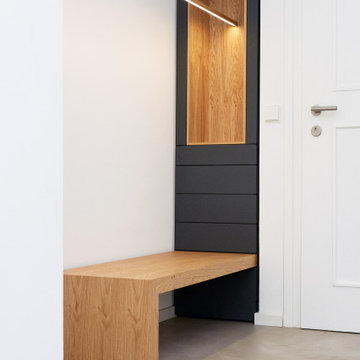
Idées déco pour un petit couloir moderne avec un mur blanc, sol en béton ciré et un sol gris.
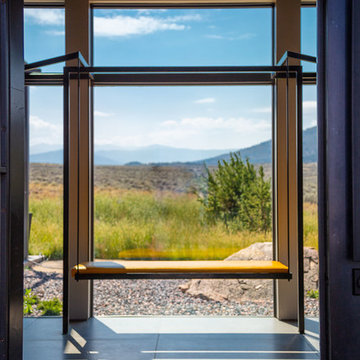
Brent Bingham Photography: http://www.brentbinghamphoto.com/
Réalisation d'un couloir design de taille moyenne avec sol en béton ciré et un sol gris.
Réalisation d'un couloir design de taille moyenne avec sol en béton ciré et un sol gris.
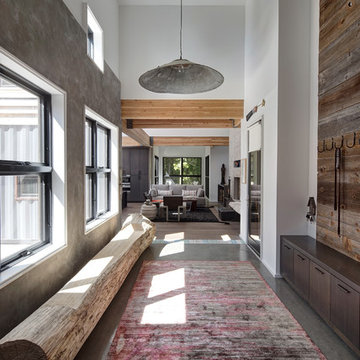
Designers gave the house a wood-and-steel façade that blends traditional and industrial elements.Photography by Eric Hausman
Designers gave the house a wood-and-steel façade that blends traditional and industrial elements. This home’s noteworthy steel shipping container construction material, offers a streamlined aesthetic and industrial vibe, with sustainable attributes and strength. Recycled shipping containers are fireproof, impervious to water and stronger than traditional building materials. Inside, muscular concrete walls, burnished cedar beams and custom oak cabinetry give the living spaces definition, decorative might, and storage and seating options.
For more than 40 years, Fredman Design Group has been in the business of Interior Design. Throughout the years, we’ve built long-lasting relationships with our clients through our client-centric approach. When creating designs, our decisions depend on the personality of our clients—their dreams and their aspirations. We manifest their lifestyle by incorporating elements of design with those of our clients to create a unique environment, down to the details of the upholstery and accessories. We love it when a home feels finished and lived in, with various layers and textures.
While each of our clients and their stories has varied over the years, they’ve come to trust us with their projects—whether it’s a single room to the larger complete renovation, addition, or new construction.
They value the collaborative team that is behind each project, embracing the diversity that each designer is able to bring to their project through their love of art, travel, fashion, nature, history, architecture or film—ultimately falling in love with the nurturing environments we create for them.
We are grateful for the opportunity to tell each of clients’ stories through design. What story can we help you tell?
Call us today to schedule your complimentary consultation - 312-587-9184
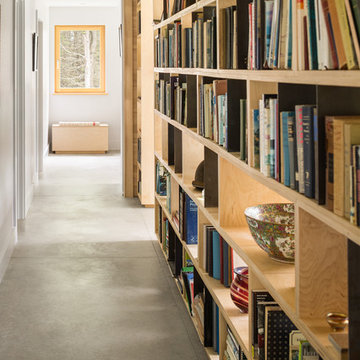
Trent Bell
Idée de décoration pour un couloir design de taille moyenne avec un mur blanc et sol en béton ciré.
Idée de décoration pour un couloir design de taille moyenne avec un mur blanc et sol en béton ciré.
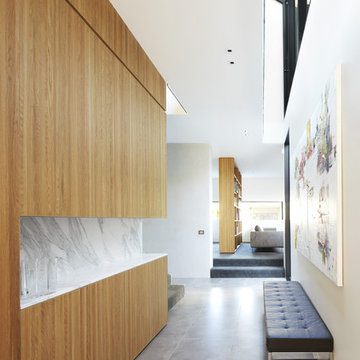
Christine Francis
Cette photo montre un couloir tendance de taille moyenne avec un mur blanc et sol en béton ciré.
Cette photo montre un couloir tendance de taille moyenne avec un mur blanc et sol en béton ciré.
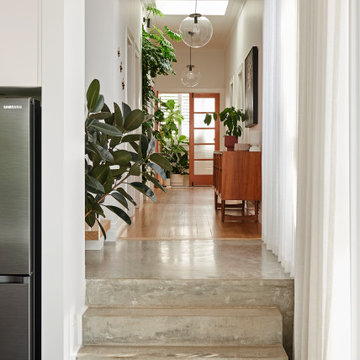
Idée de décoration pour un couloir design de taille moyenne avec sol en béton ciré.
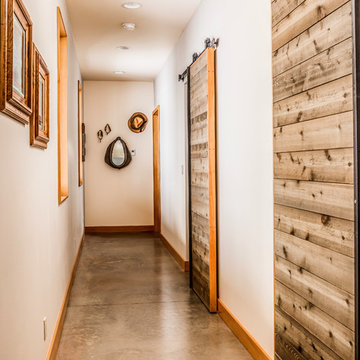
Hall with custom designed and fabricated sliding barn doors.
Idée de décoration pour un couloir chalet de taille moyenne avec un mur blanc, sol en béton ciré et un sol beige.
Idée de décoration pour un couloir chalet de taille moyenne avec un mur blanc, sol en béton ciré et un sol beige.
Idées déco de couloirs avec sol en béton ciré
8