Couloir
Trier par :
Budget
Trier par:Populaires du jour
61 - 80 sur 33 374 photos
1 sur 3
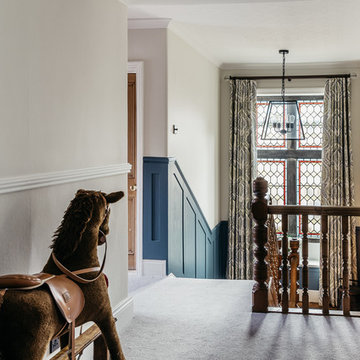
A Tudor home, sympathetically renovated, with Contemporary Country touches
Photography by Caitlin & Jones
Cette photo montre un grand couloir nature avec un mur bleu et un sol en bois brun.
Cette photo montre un grand couloir nature avec un mur bleu et un sol en bois brun.
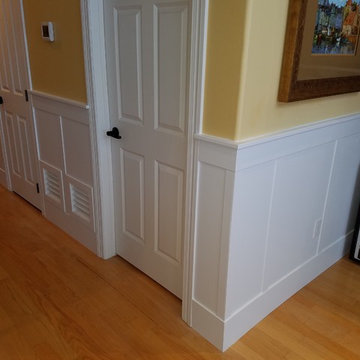
Aménagement d'un couloir classique de taille moyenne avec un mur jaune, un sol en bois brun et un sol marron.
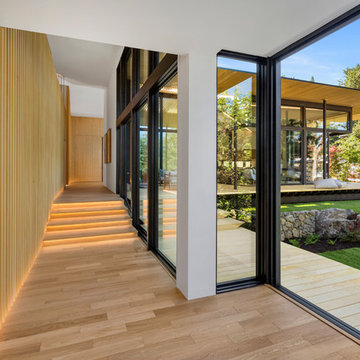
Justin Krug Photography
Idée de décoration pour un couloir design avec parquet clair et un sol beige.
Idée de décoration pour un couloir design avec parquet clair et un sol beige.
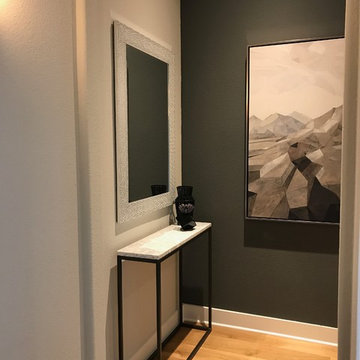
The Delaney's Design team was selected to decorate this beautiful new home in Frisco, Texas. The clients had selected their major furnishings, but weren't sure where to start when it came to decorating and creating a warm and welcoming home.

Idée de décoration pour un couloir design de taille moyenne avec un mur multicolore, un sol en bois brun et un sol marron.
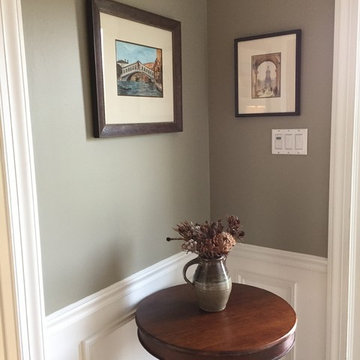
The gray-based wall color enhances the two watercolor paintings flanking the corner in this foyer in Bucks County, PA.
Exemple d'un petit couloir chic avec un mur gris, parquet clair et un sol marron.
Exemple d'un petit couloir chic avec un mur gris, parquet clair et un sol marron.
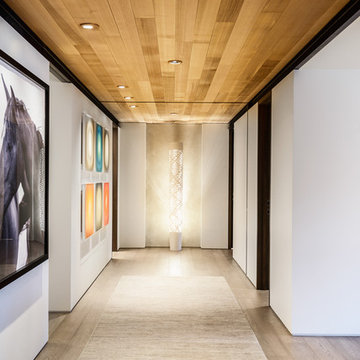
Photo: Andrew Giammarco
Idées déco pour un couloir contemporain de taille moyenne avec un mur blanc, parquet clair et un sol beige.
Idées déco pour un couloir contemporain de taille moyenne avec un mur blanc, parquet clair et un sol beige.
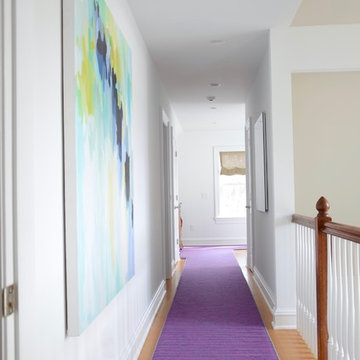
DENISE DAVIES
Idées déco pour un couloir classique de taille moyenne avec un mur blanc, parquet clair et un sol beige.
Idées déco pour un couloir classique de taille moyenne avec un mur blanc, parquet clair et un sol beige.
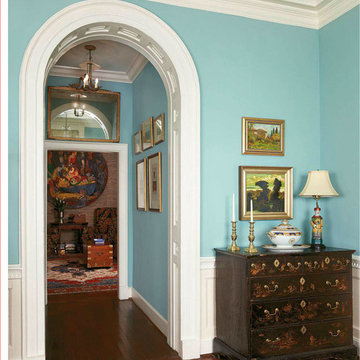
The details of the archway's woodwork is balanced with an antique Chinese chest; a mirror is placed over a doorway to reflect the arch opposite.
Featured in Charleston Style + Design, Winter 2013
Holger Photography
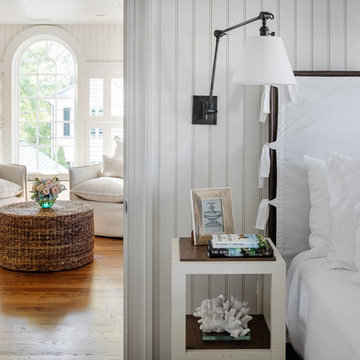
Greg Premru
Cette image montre un couloir marin de taille moyenne avec un mur blanc et parquet clair.
Cette image montre un couloir marin de taille moyenne avec un mur blanc et parquet clair.
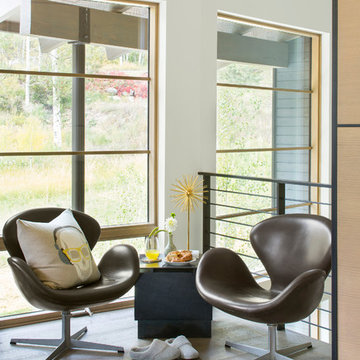
Réalisation d'un couloir minimaliste de taille moyenne avec un mur blanc et parquet clair.
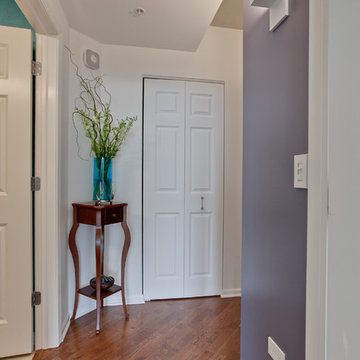
Idée de décoration pour un petit couloir tradition avec un mur violet et parquet clair.
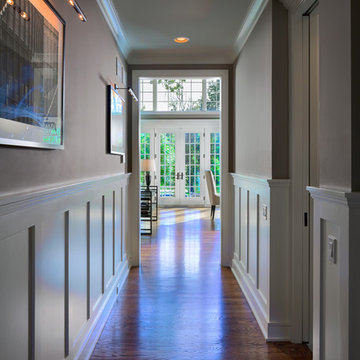
http://www.pickellbuilders.com. Entry hall with white recessed panel wainscott frame the view to the back yard. Photo by Paul Schlismann.
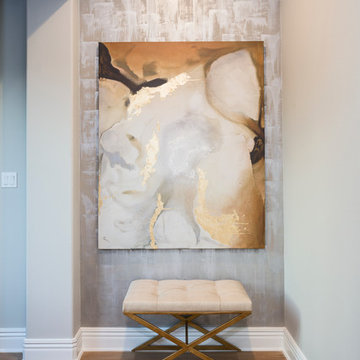
Andrea Calo
Réalisation d'un couloir minimaliste avec un mur gris et parquet clair.
Réalisation d'un couloir minimaliste avec un mur gris et parquet clair.
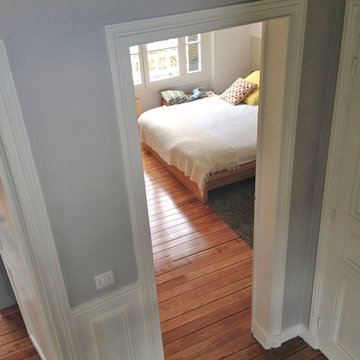
La cage d'escalier et les couloirs de distribution ont tous été peints en gris clair, avec soubassements moulurés d'origine conservés et peints en blanc, à l'image des portes et des encadrements, dans style très américain.
Photo Hanak.
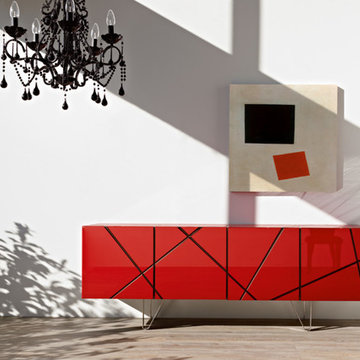
Inspiration pour un grand couloir design avec un mur blanc, parquet clair et un sol beige.
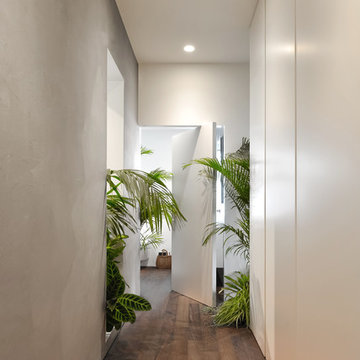
nicolò parsenziani
Aménagement d'un couloir exotique de taille moyenne avec un mur gris et un sol en bois brun.
Aménagement d'un couloir exotique de taille moyenne avec un mur gris et un sol en bois brun.
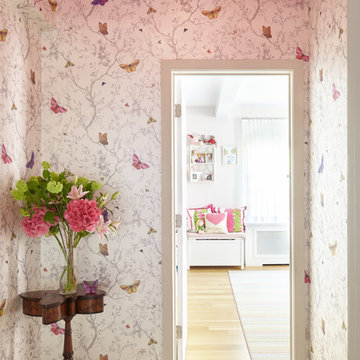
Vestibule connecting the two girls' rooms. My client loved this room. It totally captures her style. I can't believe she let me paint the ceiling pink! Everyone loves it.
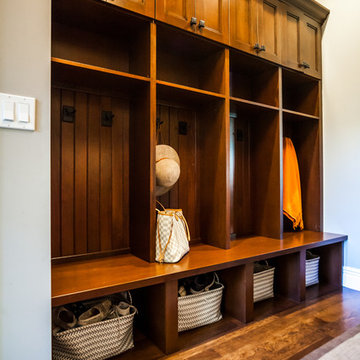
Inspiration pour un couloir traditionnel de taille moyenne avec un mur gris et un sol en bois brun.
4
