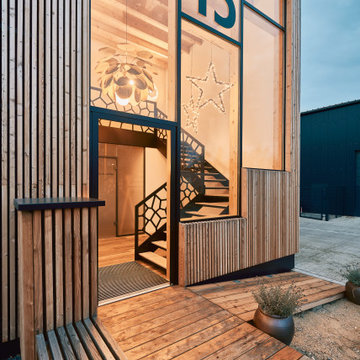Idées déco de couloirs avec parquet en bambou et un sol en linoléum
Trier par :
Budget
Trier par:Populaires du jour
61 - 80 sur 423 photos
1 sur 3
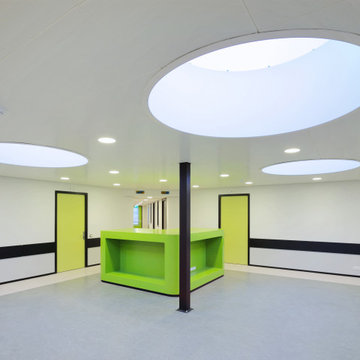
Mediateca y Semillero de Empresas en Hangar, para la adecuación de un edificio industrial en la zona portuaria de Rotterdam, Holanda. Giro arquitectónico desde una arquitectura preexistente de carácter fabril, hacia una transformada, mediante la incorporación de elementos estratégicos (aulas, escaleras, puertas...), contemporáneos y coloridos, generando un espacio lúdico y educativo, desligándose de la función y estética original.
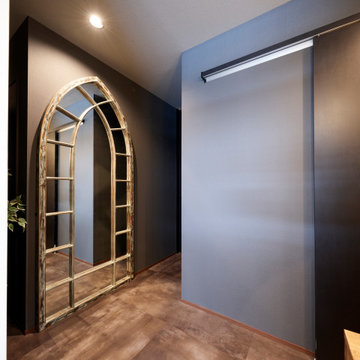
Idées déco pour un couloir de taille moyenne avec un mur gris, un sol en linoléum, un sol gris, un plafond en papier peint et du papier peint.
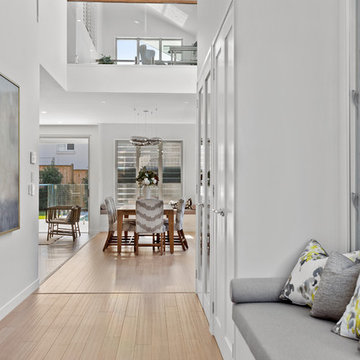
Architecturally inspired split level residence offering 5 bedrooms, 3 bathrooms, powder room, media room, office/parents retreat, butlers pantry, alfresco area, in ground pool plus so much more. Quality designer fixtures and fittings throughout making this property modern and luxurious with a contemporary feel. The clever use of screens and front entry gatehouse offer privacy and seclusion.
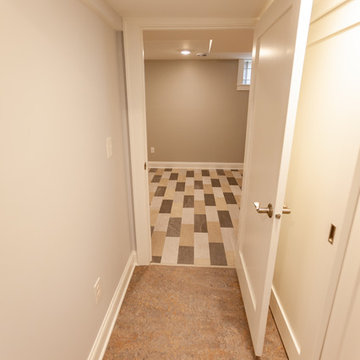
This Arts & Crafts home in the Longfellow neighborhood of Minneapolis was built in 1926 and has all the features associated with that traditional architectural style. After two previous remodels (essentially the entire 1st & 2nd floors) the homeowners were ready to remodel their basement.
The existing basement floor was in rough shape so the decision was made to remove the old concrete floor and pour an entirely new slab. A family room, spacious laundry room, powder bath, a huge shop area and lots of added storage were all priorities for the project. Working with and around the existing mechanical systems was a challenge and resulted in some creative ceiling work, and a couple of quirky spaces!
Custom cabinetry from The Woodshop of Avon enhances nearly every part of the basement, including a unique recycling center in the basement stairwell. The laundry also includes a Paperstone countertop, and one of the nicest laundry sinks you’ll ever see.
Come see this project in person, September 29 – 30th on the 2018 Castle Home Tour.
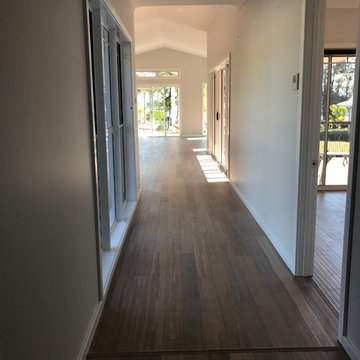
Hallway with Glass Wall on Left Hand Side linking into Garden, Media Room to the right and Kitchen / Dining/Living to Rear
Idée de décoration pour un couloir marin de taille moyenne avec un mur gris, parquet en bambou et un sol marron.
Idée de décoration pour un couloir marin de taille moyenne avec un mur gris, parquet en bambou et un sol marron.
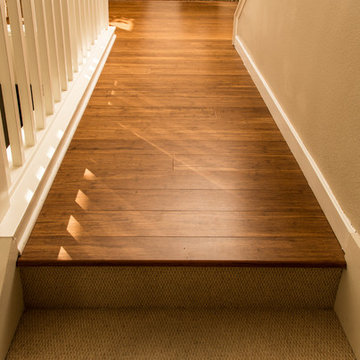
Bamboo flooring on stair landing.
EcoFusion Prefinished 1/2" x 4-1/2" x 72-7/8" Solid Lock Strand Woven Bamboo. Color: Carbonized
Photo: Allison Baerin Photography
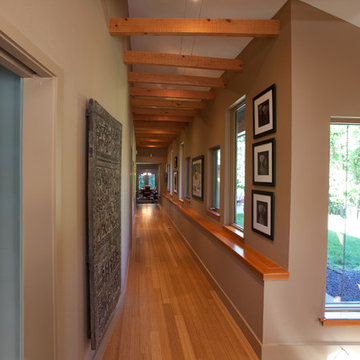
Hallway, also called "dog trot", with a continuous shelf and vaulted ceiling with exposed wood beams in the Gracehaus in Portland, Oregon by Integrate Architecture & Planning
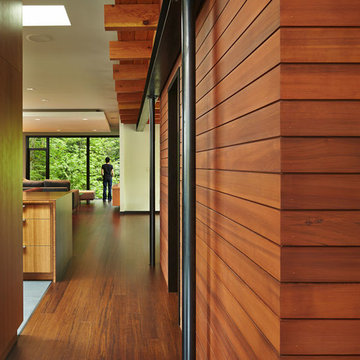
Erich Remash Architect
Réalisation d'un couloir design de taille moyenne avec un mur blanc et parquet en bambou.
Réalisation d'un couloir design de taille moyenne avec un mur blanc et parquet en bambou.
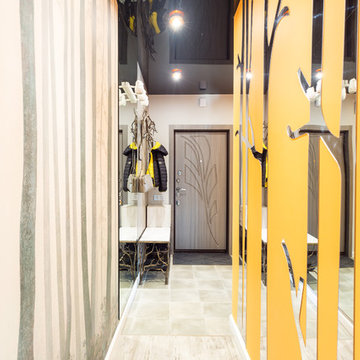
В коридоре опять обыграна природная тема
Cette photo montre un couloir tendance de taille moyenne avec un mur orange, parquet en bambou et un sol gris.
Cette photo montre un couloir tendance de taille moyenne avec un mur orange, parquet en bambou et un sol gris.
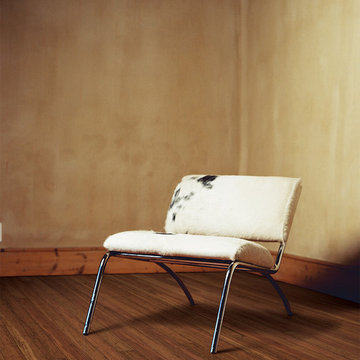
Color: Muse-Strand-Tavern Strip
Cette image montre un couloir design de taille moyenne avec un mur marron et parquet en bambou.
Cette image montre un couloir design de taille moyenne avec un mur marron et parquet en bambou.
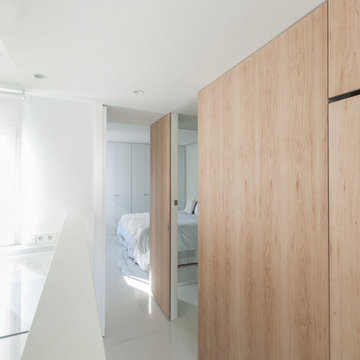
Fotografía De Francisco Rojo Pavón
Réalisation d'un petit couloir design avec un mur blanc, un sol en linoléum et un sol blanc.
Réalisation d'un petit couloir design avec un mur blanc, un sol en linoléum et un sol blanc.
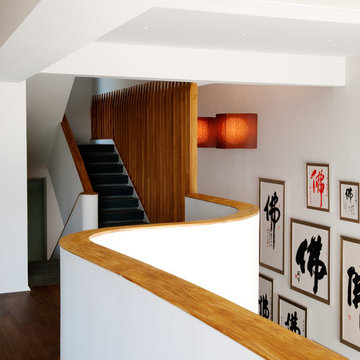
Designed by Blake Civiello. Photos by Philippe Le Berre
Cette image montre un couloir design de taille moyenne avec un mur blanc et parquet en bambou.
Cette image montre un couloir design de taille moyenne avec un mur blanc et parquet en bambou.
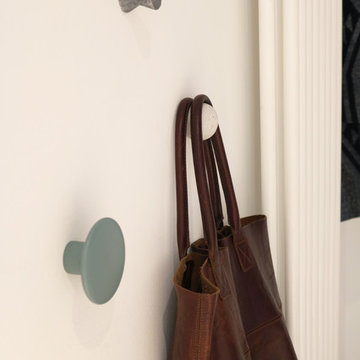
Neugestaltung Eingangsbereich, Garderobenhaken
Réalisation d'un couloir design de taille moyenne avec un mur blanc, parquet en bambou et un sol blanc.
Réalisation d'un couloir design de taille moyenne avec un mur blanc, parquet en bambou et un sol blanc.
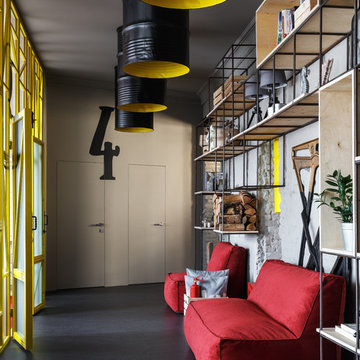
ToTaste.studio
Макс Жуков
Виктор штефан
Фото: Сергей Красюк
Cette photo montre un grand couloir éclectique avec un mur gris, un sol en linoléum et un sol gris.
Cette photo montre un grand couloir éclectique avec un mur gris, un sol en linoléum et un sol gris.
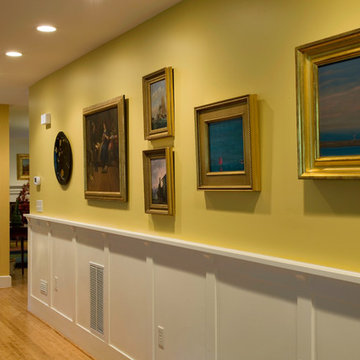
Idées déco pour un couloir éclectique de taille moyenne avec un mur jaune et parquet en bambou.
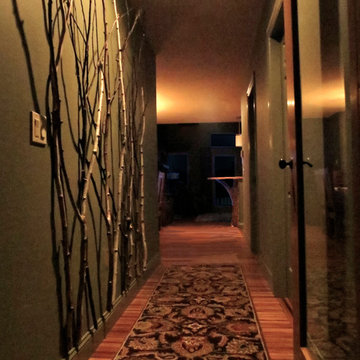
To add some visual interest to the walls in the hall, I added some not-so-randomly selected and placed branches from my neighbor's tree which they were cutting down during this renovation. At night, when the branches are downlit, the effect is quite dramatic. The base of that tree provided a great pedestal for the kitchen's bar top which can be seen from the entry.
Photo by Sandra J. Curtis, ASID
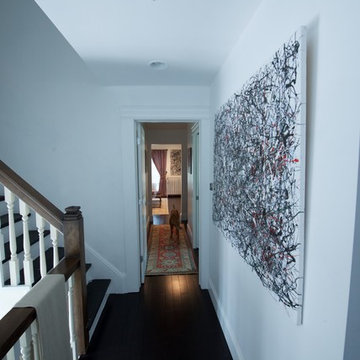
2nd floor landing and hallway to Master Suite
Idées déco pour un petit couloir classique avec un mur blanc et parquet en bambou.
Idées déco pour un petit couloir classique avec un mur blanc et parquet en bambou.
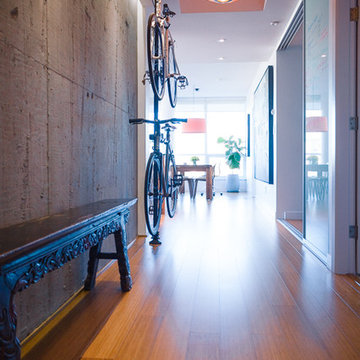
John Goldsmith
Idée de décoration pour un couloir minimaliste de taille moyenne avec parquet en bambou, un mur gris et un sol marron.
Idée de décoration pour un couloir minimaliste de taille moyenne avec parquet en bambou, un mur gris et un sol marron.
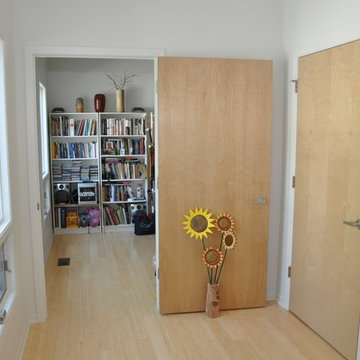
Architect: Michelle Penn, AIA Reminiscent of a farmhouse with simple lines and color, but yet a modern look influenced by the homeowner's Danish roots. This very compact home uses passive green building techniques. It is also wheelchair accessible and includes a elevator. The elevator is shown here. (The door to the right.) The elevator shaft takes up about as much space as a walk-in closet. It allows the owner the freedom to move from the basement to the loft area. Photo Credit: Dave Thiel
Idées déco de couloirs avec parquet en bambou et un sol en linoléum
4
