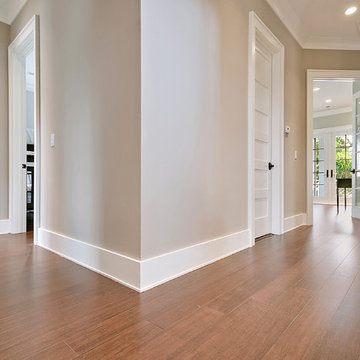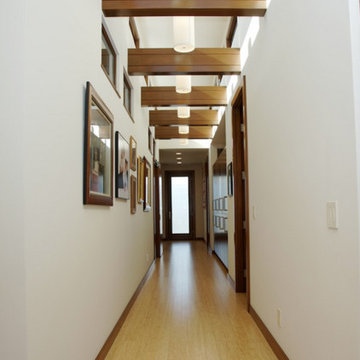Idées déco de couloirs avec parquet en bambou et un sol en linoléum
Trier par :
Budget
Trier par:Populaires du jour
121 - 140 sur 423 photos
1 sur 3
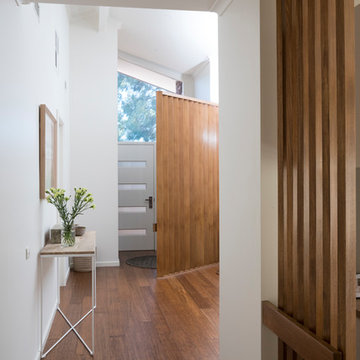
Peter Layton Photography
Cette photo montre un couloir avec un mur blanc et parquet en bambou.
Cette photo montre un couloir avec un mur blanc et parquet en bambou.
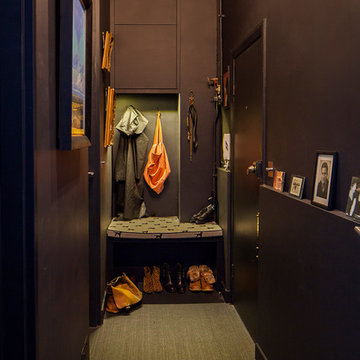
Juliet Murphy Photography
Exemple d'un couloir scandinave de taille moyenne avec un mur noir, parquet en bambou et un sol gris.
Exemple d'un couloir scandinave de taille moyenne avec un mur noir, parquet en bambou et un sol gris.
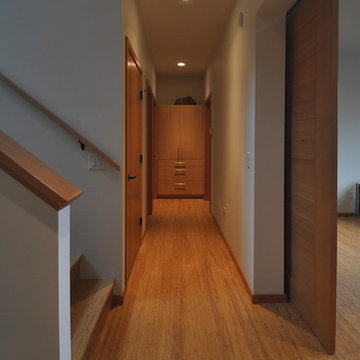
Architect: Grouparchitect.
Modular Contractor: Method Homes.
General Contractor: Britannia Construction & Design
Cette image montre un couloir design de taille moyenne avec un mur blanc et parquet en bambou.
Cette image montre un couloir design de taille moyenne avec un mur blanc et parquet en bambou.
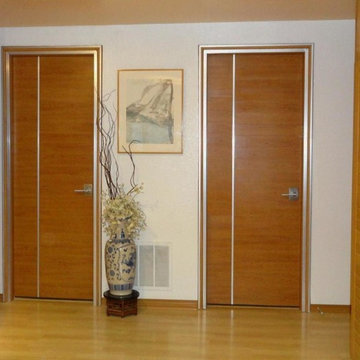
John Salat http://zenarchitect.com
Cette image montre un couloir design de taille moyenne avec un mur blanc, parquet en bambou et un sol beige.
Cette image montre un couloir design de taille moyenne avec un mur blanc, parquet en bambou et un sol beige.
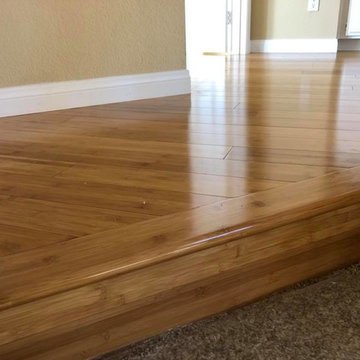
NUNO
Cette image montre un couloir traditionnel de taille moyenne avec un mur beige, parquet en bambou et un sol multicolore.
Cette image montre un couloir traditionnel de taille moyenne avec un mur beige, parquet en bambou et un sol multicolore.
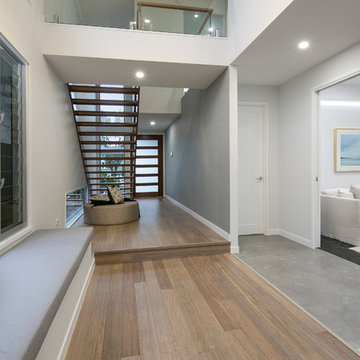
Architecturally inspired split level residence offering 5 bedrooms, 3 bathrooms, powder room, media room, office/parents retreat, butlers pantry, alfresco area, in ground pool plus so much more. Quality designer fixtures and fittings throughout making this property modern and luxurious with a contemporary feel. The clever use of screens and front entry gatehouse offer privacy and seclusion.
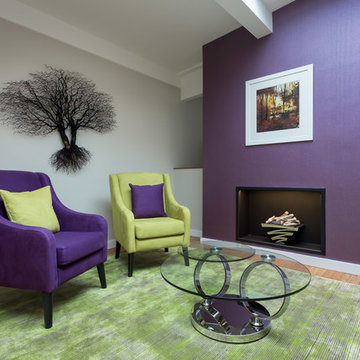
Harbour View Photography
Idées déco pour un couloir contemporain de taille moyenne avec un mur violet, parquet en bambou et un sol marron.
Idées déco pour un couloir contemporain de taille moyenne avec un mur violet, parquet en bambou et un sol marron.
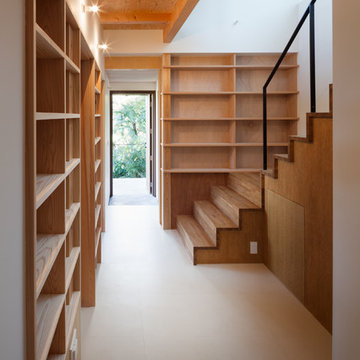
Photo by 吉田誠
Réalisation d'un couloir avec un mur blanc, un sol en linoléum et un sol marron.
Réalisation d'un couloir avec un mur blanc, un sol en linoléum et un sol marron.
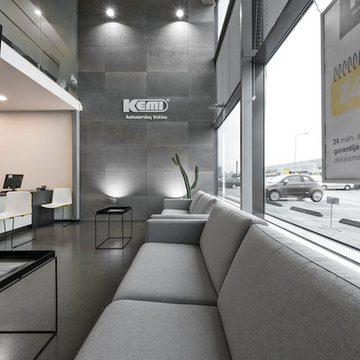
Réalisation d'un couloir urbain de taille moyenne avec un mur gris, un sol en linoléum et un sol gris.
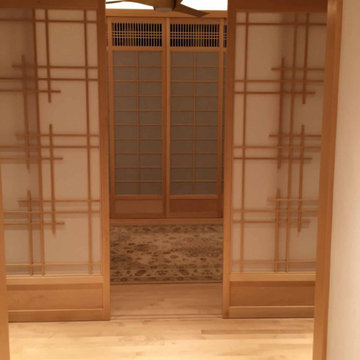
Maharishi Vastu, Japanese-inspired, central hallway Brahmastan, shoji screens, recessed lighting
Idée de décoration pour un grand couloir asiatique avec un mur beige, parquet en bambou et un sol beige.
Idée de décoration pour un grand couloir asiatique avec un mur beige, parquet en bambou et un sol beige.
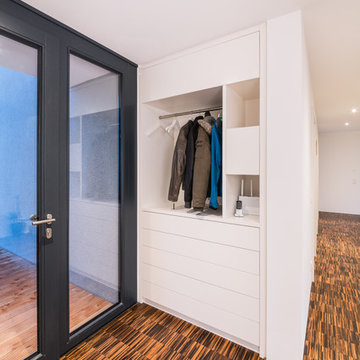
Kristof Lemp
www.lempinet.com
Cette image montre un couloir minimaliste de taille moyenne avec un mur blanc, parquet en bambou et un sol marron.
Cette image montre un couloir minimaliste de taille moyenne avec un mur blanc, parquet en bambou et un sol marron.
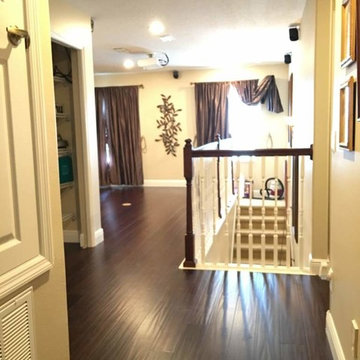
Idée de décoration pour un couloir design avec parquet en bambou et un sol marron.
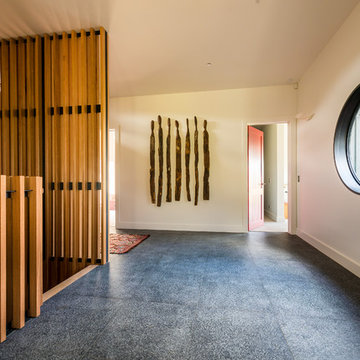
Aménagement d'un couloir contemporain de taille moyenne avec un sol gris, un mur blanc et un sol en linoléum.
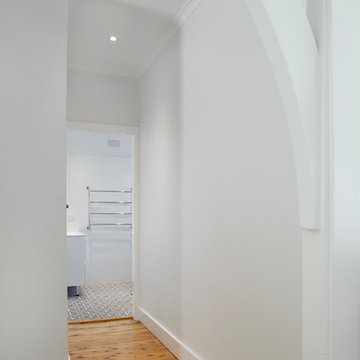
The kitchen and dining room are part of a larger renovation and extension that saw the rear of this home transformed from a small, dark, many-roomed space into a large, bright, open-plan family haven. With a goal to re-invent the home to better suit the needs of the owners, the designer needed to consider making alterations to many rooms in the home including two bathrooms, a laundry, outdoor pergola and a section of hallway.
This was a large job with many facets to oversee and consider but, in Nouvelle’s favour was the fact that the company oversaw all aspects of the project including design, construction and project management. This meant all members of the team were in the communication loop which helped the project run smoothly.
To keep the rear of the home light and bright, the designer choose a warm white finish for the cabinets and benchtop which was highlighted by the bright turquoise tiled splashback. The rear wall was moved outwards and given a bay window shape to create a larger space with expanses of glass to the doors and walls which invite the natural light into the home and make indoor/outdoor entertaining so easy.
The laundry is a clever conversion of an existing outhouse and has given the structure a new lease on life. Stripped bare and re-fitted, the outhouse has been re-purposed to keep the historical exterior while provide a modern, functional interior. A new pergola adjacent to the laundry makes the perfect outside entertaining area and can be used almost year-round.
Inside the house, two bathrooms were renovated utilising the same funky floor tile with its modern, matte finish. Clever design means both bathrooms, although compact, are practical inclusions which help this family during the busy morning rush. In considering the renovation as a whole, it was determined necessary to reconfigure the hallway adjacent to the downstairs bathroom to create a new traffic flow through to the kitchen from the front door and enable a more practical kitchen design to be created.
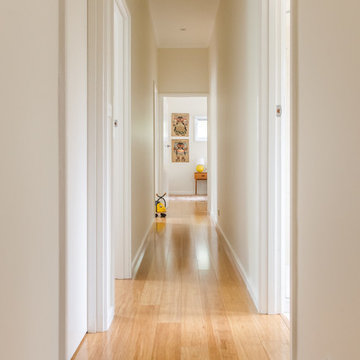
Heartstory Photography
Idées déco pour un couloir scandinave de taille moyenne avec un mur beige et parquet en bambou.
Idées déco pour un couloir scandinave de taille moyenne avec un mur beige et parquet en bambou.
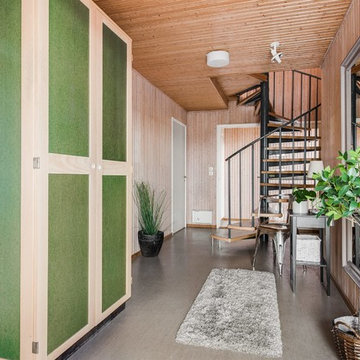
Réalisation d'un couloir vintage de taille moyenne avec un sol en linoléum et un sol gris.
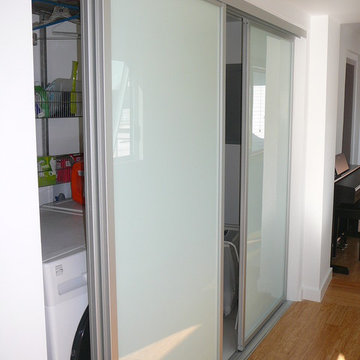
Bill Gregory
Cette image montre un petit couloir minimaliste avec un mur blanc et parquet en bambou.
Cette image montre un petit couloir minimaliste avec un mur blanc et parquet en bambou.
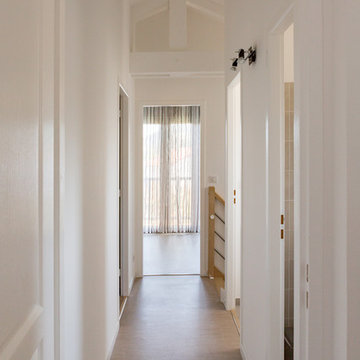
Anne Prevot
Cette image montre un petit couloir rustique avec un mur blanc, un sol en linoléum et un sol beige.
Cette image montre un petit couloir rustique avec un mur blanc, un sol en linoléum et un sol beige.
Idées déco de couloirs avec parquet en bambou et un sol en linoléum
7
