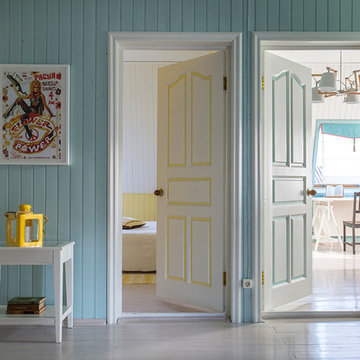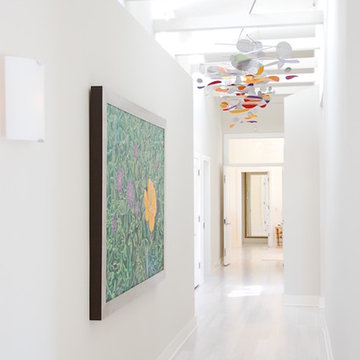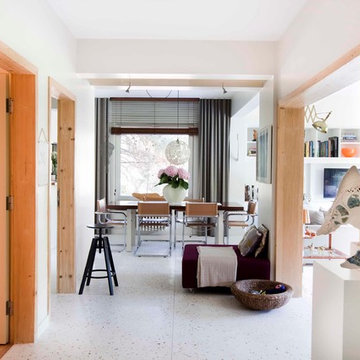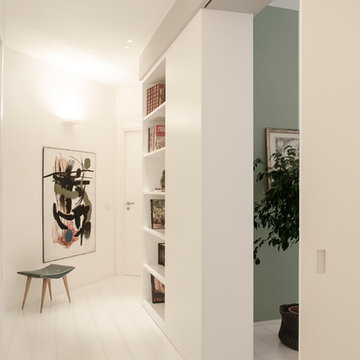Idées déco de couloirs avec parquet peint et un sol en terrazzo
Trier par :
Budget
Trier par:Populaires du jour
21 - 40 sur 864 photos
1 sur 3
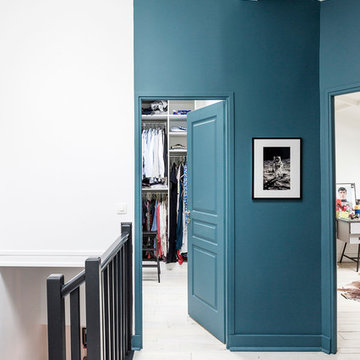
Le palier qui dessert les chambres est bien éclairé par une lumière zénithale. Afin de jouer avec les volumes, certains murs ont été peint, d'autres non
Louise Desrosiers
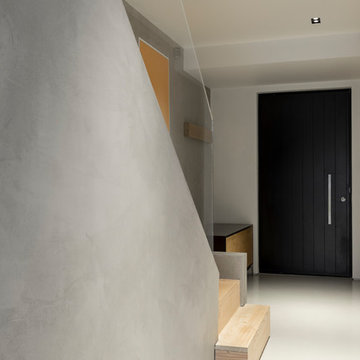
We used micro-cement for wall decoration for the house interior. It gives an impression of sophistication and comfort.
Réalisation d'un couloir minimaliste de taille moyenne avec un mur gris, parquet peint et un sol blanc.
Réalisation d'un couloir minimaliste de taille moyenne avec un mur gris, parquet peint et un sol blanc.
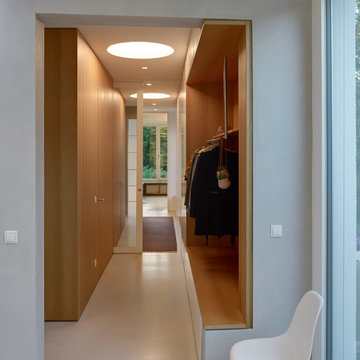
Fotos: Swen Carlin
Idée de décoration pour un petit couloir design avec un sol blanc, un mur gris et un sol en terrazzo.
Idée de décoration pour un petit couloir design avec un sol blanc, un mur gris et un sol en terrazzo.
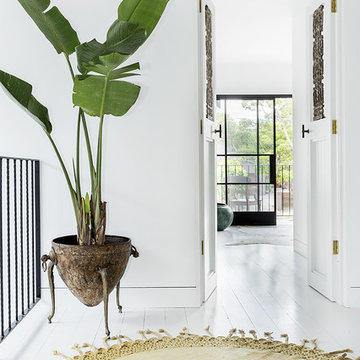
Webntime Photography
Let Me List Your Air BNB
Inspiration pour un couloir nordique de taille moyenne avec un mur blanc et parquet peint.
Inspiration pour un couloir nordique de taille moyenne avec un mur blanc et parquet peint.
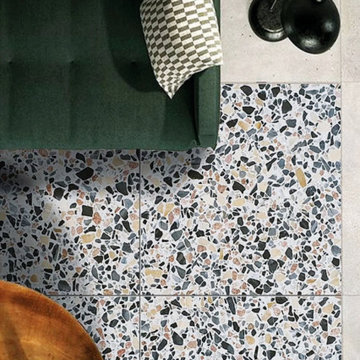
TERRAZZO DIRECT is a Manufacturer of high quality Terrazzo floor tile for beautiful indoor and outdoor Residential and Commercial Projects. Terrazzo tile applications such as Restaurant, cafe, bar and pub. Our terrazzo tile collection consists of the US best and finest terrazzo tiles. They are handmade Cement base and it last up to 70 years. large or Small format Terrazzo is not fragile like ceramic or porcelain tiles. It is durable and last for decades.
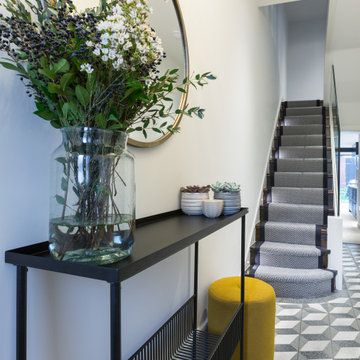
Entrance Hallway
Cette image montre un petit couloir design avec un mur blanc, un sol en terrazzo et un sol bleu.
Cette image montre un petit couloir design avec un mur blanc, un sol en terrazzo et un sol bleu.
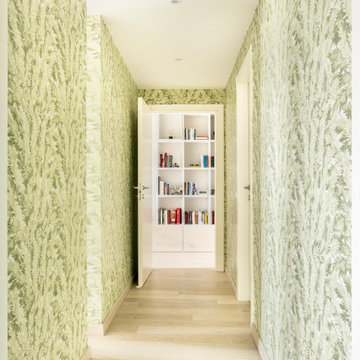
Réalisation d'un couloir design de taille moyenne avec un mur gris, parquet peint et un sol beige.
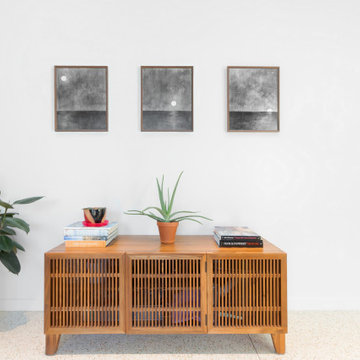
Modern Brick House, Indianapolis, Windcombe Neighborhood - Christopher Short, Derek Mills, Paul Reynolds, Architects, HAUS Architecture + WERK | Building Modern - Construction Managers - Architect Custom Builders
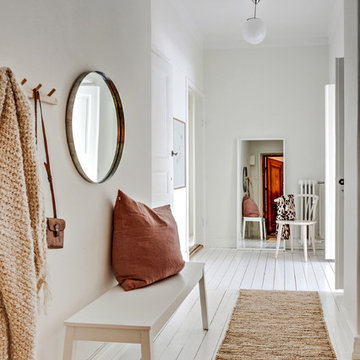
Cette image montre un petit couloir nordique avec un mur blanc, parquet peint et un sol blanc.
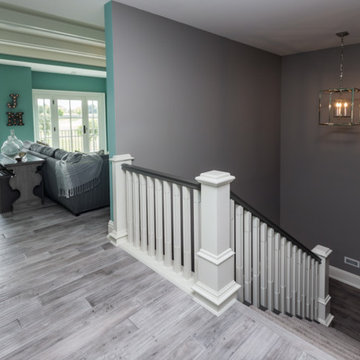
Exemple d'un couloir chic de taille moyenne avec un mur gris, parquet peint et un sol gris.
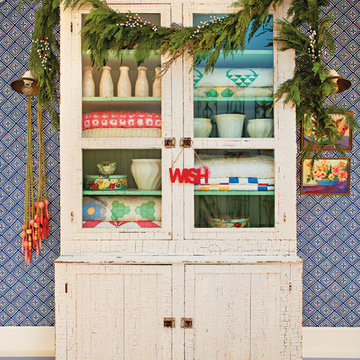
Bret Gum for Cottages and Bungalows
Cette photo montre un couloir éclectique avec un mur bleu, parquet peint et un sol bleu.
Cette photo montre un couloir éclectique avec un mur bleu, parquet peint et un sol bleu.
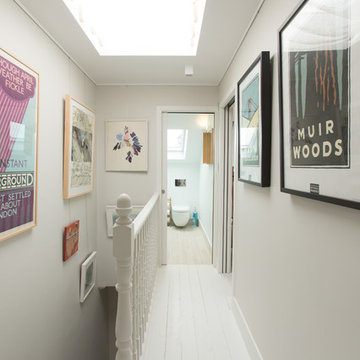
M O Shea photography
Inspiration pour un couloir traditionnel avec un mur gris, parquet peint et un sol blanc.
Inspiration pour un couloir traditionnel avec un mur gris, parquet peint et un sol blanc.

When Cummings Architects first met with the owners of this understated country farmhouse, the building’s layout and design was an incoherent jumble. The original bones of the building were almost unrecognizable. All of the original windows, doors, flooring, and trims – even the country kitchen – had been removed. Mathew and his team began a thorough design discovery process to find the design solution that would enable them to breathe life back into the old farmhouse in a way that acknowledged the building’s venerable history while also providing for a modern living by a growing family.
The redesign included the addition of a new eat-in kitchen, bedrooms, bathrooms, wrap around porch, and stone fireplaces. To begin the transforming restoration, the team designed a generous, twenty-four square foot kitchen addition with custom, farmers-style cabinetry and timber framing. The team walked the homeowners through each detail the cabinetry layout, materials, and finishes. Salvaged materials were used and authentic craftsmanship lent a sense of place and history to the fabric of the space.
The new master suite included a cathedral ceiling showcasing beautifully worn salvaged timbers. The team continued with the farm theme, using sliding barn doors to separate the custom-designed master bath and closet. The new second-floor hallway features a bold, red floor while new transoms in each bedroom let in plenty of light. A summer stair, detailed and crafted with authentic details, was added for additional access and charm.
Finally, a welcoming farmer’s porch wraps around the side entry, connecting to the rear yard via a gracefully engineered grade. This large outdoor space provides seating for large groups of people to visit and dine next to the beautiful outdoor landscape and the new exterior stone fireplace.
Though it had temporarily lost its identity, with the help of the team at Cummings Architects, this lovely farmhouse has regained not only its former charm but also a new life through beautifully integrated modern features designed for today’s family.
Photo by Eric Roth
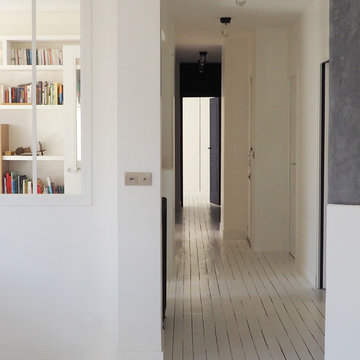
Réalisation d'un couloir design de taille moyenne avec un mur blanc, parquet peint et un sol blanc.
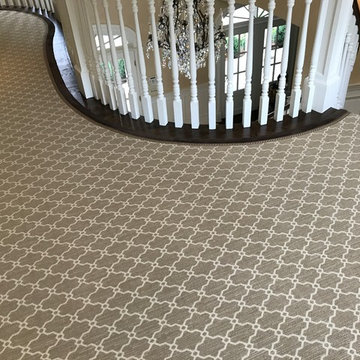
This is a picture of a custom made hallway runner to match the stair runner in which the customer selected their "field" carpet, fabric trim inset, and outside border. We make your floors look good! Photo Credit: Ivan Bader 2017

A wall of iroko cladding in the hall mirrors the iroko cladding used for the exterior of the building. It also serves the purpose of concealing the entrance to a guest cloakroom.
A matte finish, bespoke designed terrazzo style poured
resin floor continues from this area into the living spaces. With a background of pale agate grey, flecked with soft brown, black and chalky white it compliments the chestnut tones in the exterior iroko overhangs.
Idées déco de couloirs avec parquet peint et un sol en terrazzo
2
