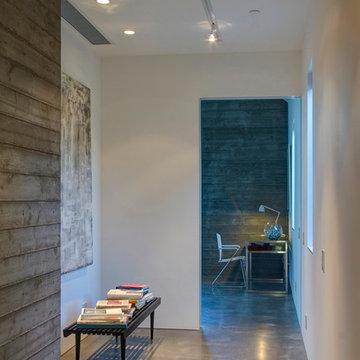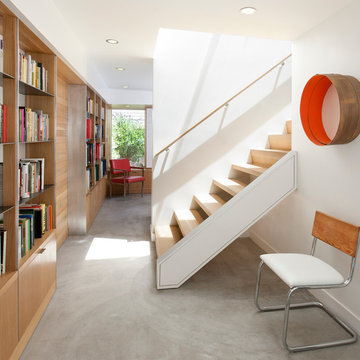Idées déco de couloirs avec sol en béton ciré
Trier par :
Budget
Trier par:Populaires du jour
1 - 20 sur 2 402 photos
1 sur 2
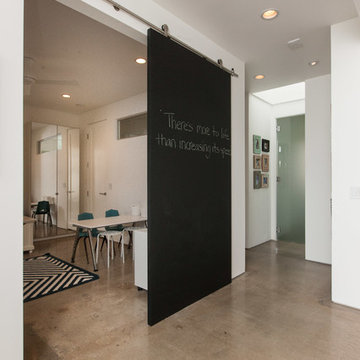
The barn door separating the playroom from the great room is painted with chalkboard paint to create an inspirational canvas for kids and adults.
Aménagement d'un couloir contemporain avec sol en béton ciré, un mur blanc et un sol gris.
Aménagement d'un couloir contemporain avec sol en béton ciré, un mur blanc et un sol gris.
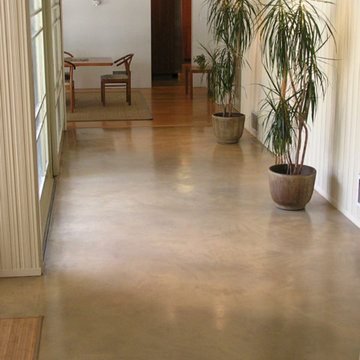
This is a concrete topping with acid stain and sealer.
Cette photo montre un couloir moderne avec sol en béton ciré.
Cette photo montre un couloir moderne avec sol en béton ciré.
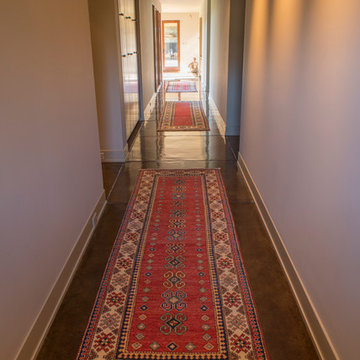
Inspiration pour un couloir design de taille moyenne avec un mur blanc et sol en béton ciré.
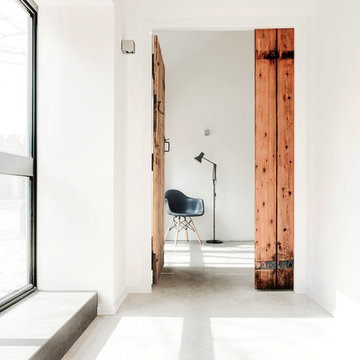
Martin Gardner, spacialimages.com
Aménagement d'un couloir scandinave avec sol en béton ciré et un sol blanc.
Aménagement d'un couloir scandinave avec sol en béton ciré et un sol blanc.

Atrium hallway with storefront windows viewed toward the tea room and garden court beyond. Shingle siding spans interior and exterior. Floors are hydronically heated concrete. Bridge is stainless steel grating.
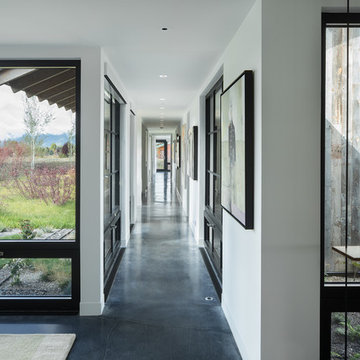
Aaron Kraft / Krafty Photos
Idée de décoration pour un couloir design de taille moyenne avec un mur blanc, sol en béton ciré et un sol noir.
Idée de décoration pour un couloir design de taille moyenne avec un mur blanc, sol en béton ciré et un sol noir.
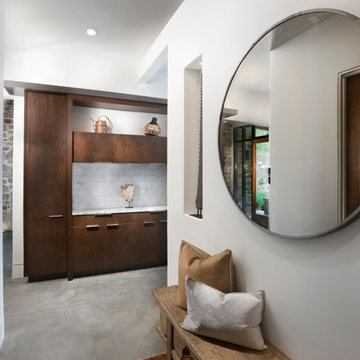
Tim Burleson
Cette image montre un couloir design avec un mur blanc, sol en béton ciré et un sol gris.
Cette image montre un couloir design avec un mur blanc, sol en béton ciré et un sol gris.
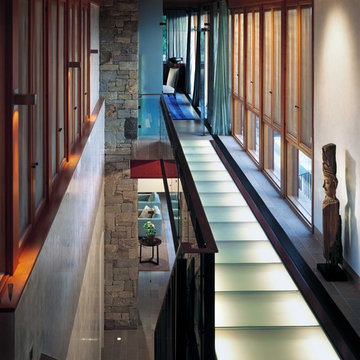
Peter Aaron
Cette photo montre un couloir moderne de taille moyenne avec un mur blanc et sol en béton ciré.
Cette photo montre un couloir moderne de taille moyenne avec un mur blanc et sol en béton ciré.
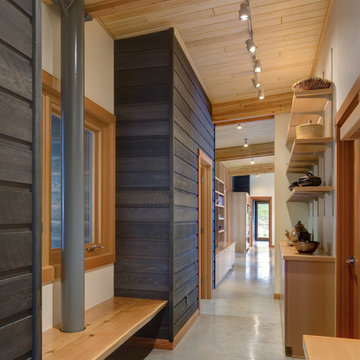
(c) steve keating photography
Idées déco pour un couloir montagne avec sol en béton ciré et un sol gris.
Idées déco pour un couloir montagne avec sol en béton ciré et un sol gris.
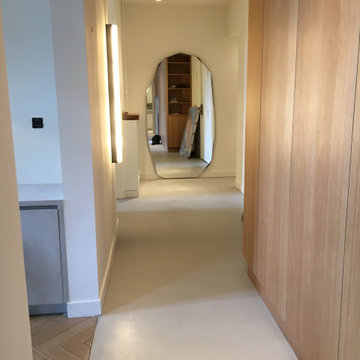
Idée de décoration pour un couloir minimaliste de taille moyenne avec sol en béton ciré et un sol gris.
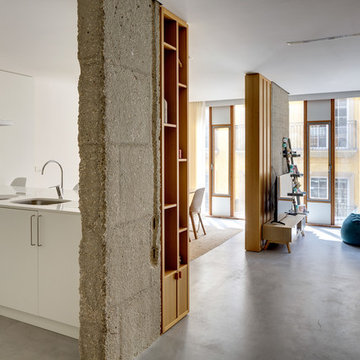
Aménagement d'un petit couloir contemporain avec un mur blanc, sol en béton ciré et un sol gris.
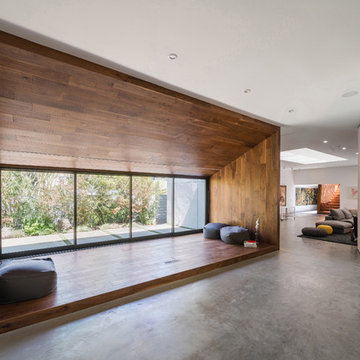
Réalisation d'un couloir minimaliste avec un mur blanc, sol en béton ciré et un sol gris.
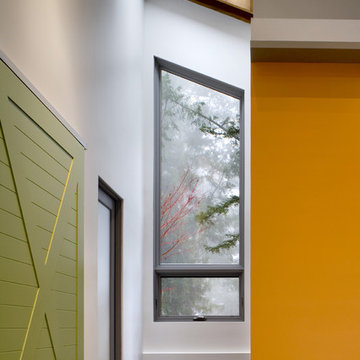
Entry Hall at SE end of studio.
Cathy Schwabe Architecture.
Photograph by David Wakely
Exemple d'un couloir tendance avec sol en béton ciré.
Exemple d'un couloir tendance avec sol en béton ciré.
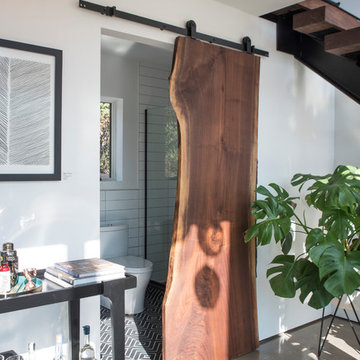
photo by Deborah Degraffenreid
Réalisation d'un petit couloir nordique avec un mur blanc et sol en béton ciré.
Réalisation d'un petit couloir nordique avec un mur blanc et sol en béton ciré.
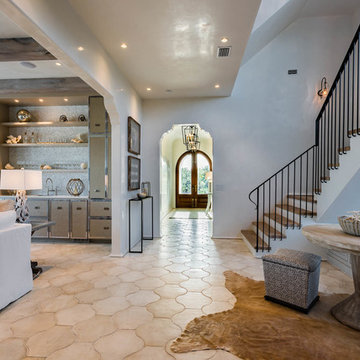
Inspiration pour un très grand couloir traditionnel avec un mur blanc, sol en béton ciré et un sol beige.

Doors off the landing to bedrooms and bathroom. Doors and handles are bespoke, made by a local joiner.
Photo credit: Mark Bolton Photography
Idées déco pour un couloir contemporain de taille moyenne avec un mur bleu et sol en béton ciré.
Idées déco pour un couloir contemporain de taille moyenne avec un mur bleu et sol en béton ciré.

Modern ski chalet with walls of windows to enjoy the mountainous view provided of this ski-in ski-out property. Formal and casual living room areas allow for flexible entertaining.
Construction - Bear Mountain Builders
Interiors - Hunter & Company
Photos - Gibeon Photography
Idées déco de couloirs avec sol en béton ciré
1
