Idées déco de couloirs avec un mur gris et différents designs de plafond
Trier par :
Budget
Trier par:Populaires du jour
121 - 140 sur 461 photos
1 sur 3
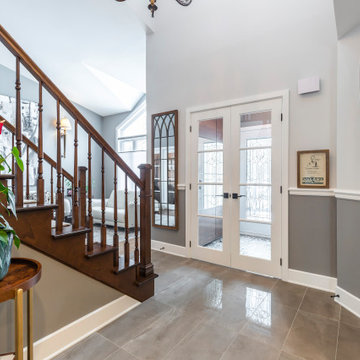
Idées déco pour un grand couloir campagne avec un mur gris, un sol en carrelage de porcelaine, un sol gris et un plafond décaissé.
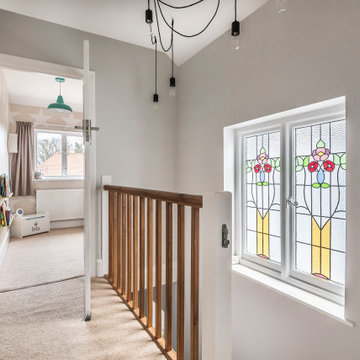
Restored existing 1920's features- stained glass window and timber banisters. Contemporary chandelier added as staircase and landing feature.
Aménagement d'un couloir contemporain de taille moyenne avec un mur gris, moquette, un sol beige et un plafond voûté.
Aménagement d'un couloir contemporain de taille moyenne avec un mur gris, moquette, un sol beige et un plafond voûté.
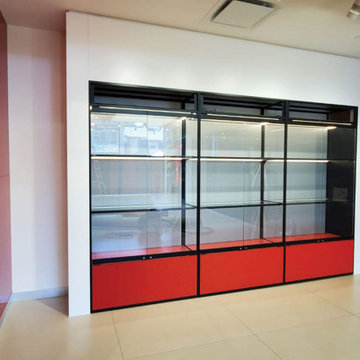
Custom display cabinet for downtown Toronto Ferrari showroom.
Cette photo montre un grand couloir moderne avec un mur gris, un sol en carrelage de céramique, un sol beige et un plafond en lambris de bois.
Cette photo montre un grand couloir moderne avec un mur gris, un sol en carrelage de céramique, un sol beige et un plafond en lambris de bois.
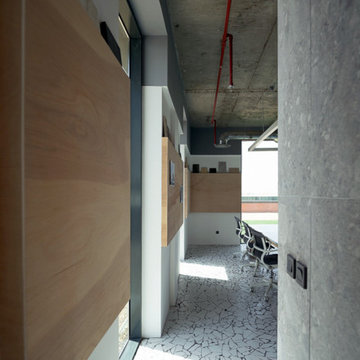
Idées déco pour un grand couloir contemporain avec un mur gris, un sol en carrelage de céramique, un sol blanc, poutres apparentes et boiseries.
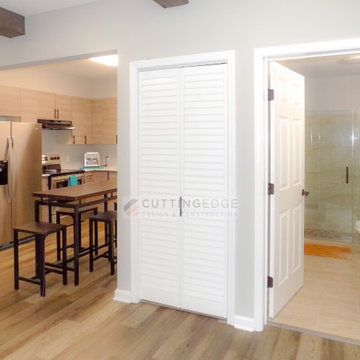
Hallway view of the Kitchen, Laundry Closet, and Bathroom.
Idées déco pour un couloir contemporain de taille moyenne avec un mur gris, un sol en vinyl, un sol gris et poutres apparentes.
Idées déco pour un couloir contemporain de taille moyenne avec un mur gris, un sol en vinyl, un sol gris et poutres apparentes.
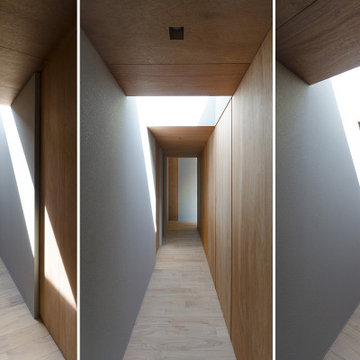
Idée de décoration pour un couloir minimaliste de taille moyenne avec un mur gris, parquet clair et un plafond en bois.
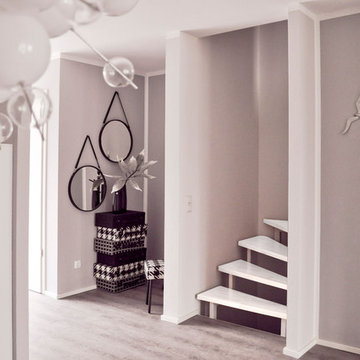
Exemple d'un petit couloir avec un mur gris, un sol en vinyl, un sol gris, un plafond en papier peint et du papier peint.
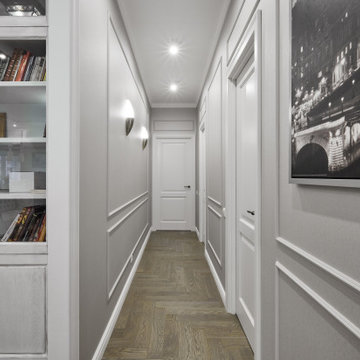
Idée de décoration pour un grand couloir tradition avec un mur gris, parquet clair, un sol marron et un plafond décaissé.
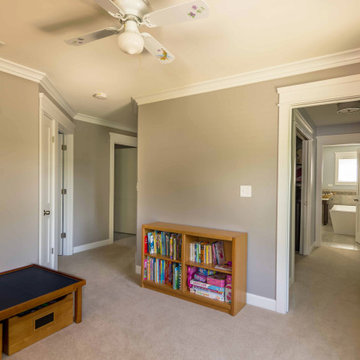
Aménagement d'un couloir classique de taille moyenne avec un mur gris, moquette, un sol gris, un plafond en papier peint et boiseries.
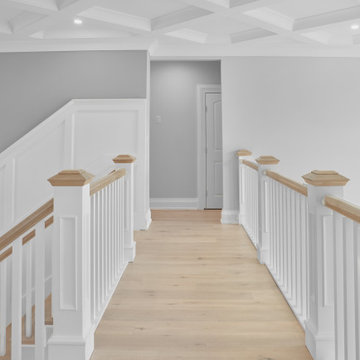
Inspiration pour un couloir design avec un mur gris, parquet clair, un sol marron, un plafond à caissons et boiseries.

Cette image montre un couloir design de taille moyenne avec un mur gris, un sol en carrelage de céramique, un sol gris, un plafond décaissé et du papier peint.
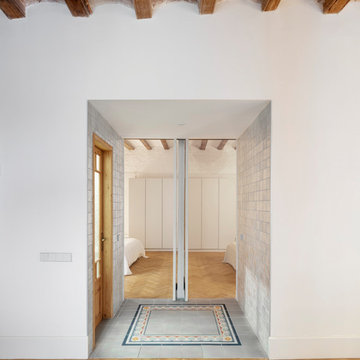
Idée de décoration pour un petit couloir tradition avec un mur gris, un sol en carrelage de céramique, un sol multicolore, un plafond voûté et différents habillages de murs.
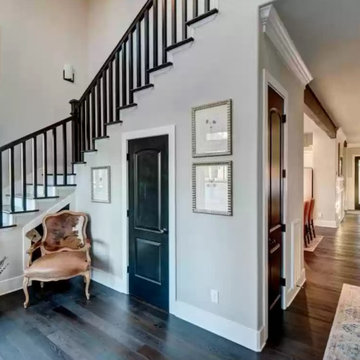
The entryway is the first impression to the house, we wanted to cover all the feelings of space, warmth, texan as well as having that contemporary country feel
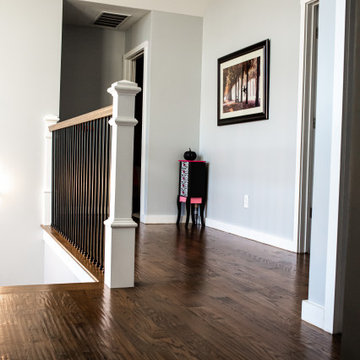
Cette image montre un couloir minimaliste de taille moyenne avec un mur gris, un sol en bois brun, un sol marron et un plafond voûté.
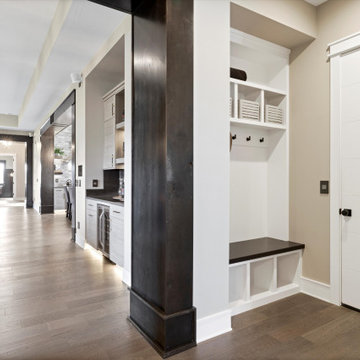
Idée de décoration pour un petit couloir tradition avec un mur gris, un sol en bois brun, un sol marron et un plafond à caissons.
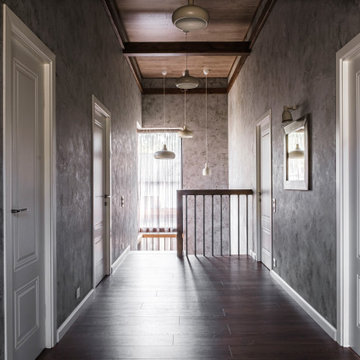
Cette image montre un couloir design avec un mur gris et un plafond à caissons.
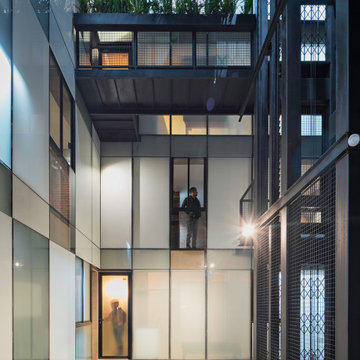
Tadeo 4909 is a building that takes place in a high-growth zone of the city, seeking out to offer an urban, expressive and custom housing. It consists of 8 two-level lofts, each of which is distinct to the others.
The area where the building is set is highly chaotic in terms of architectural typologies, textures and colors, so it was therefore chosen to generate a building that would constitute itself as the order within the neighborhood’s chaos. For the facade, three types of screens were used: white, satin and light. This achieved a dynamic design that simultaneously allows the most passage of natural light to the various environments while providing the necessary privacy as required by each of the spaces.
Additionally, it was determined to use apparent materials such as concrete and brick, which given their rugged texture contrast with the clearness of the building’s crystal outer structure.
Another guiding idea of the project is to provide proactive and ludic spaces of habitation. The spaces’ distribution is variable. The communal areas and one room are located on the main floor, whereas the main room / studio are located in another level – depending on its location within the building this second level may be either upper or lower.
In order to achieve a total customization, the closets and the kitchens were exclusively designed. Additionally, tubing and handles in bathrooms as well as the kitchen’s range hoods and lights were designed with utmost attention to detail.
Tadeo 4909 is an innovative building that seeks to step out of conventional paradigms, creating spaces that combine industrial aesthetics within an inviting environment.
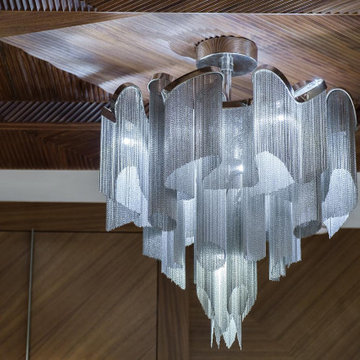
Idée de décoration pour un grand couloir avec un mur gris, un sol en marbre, un sol multicolore et un plafond décaissé.
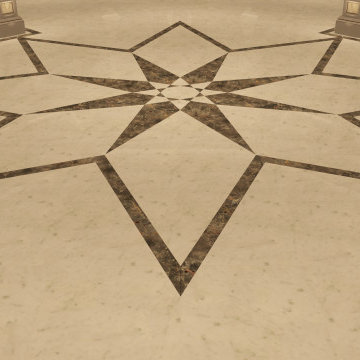
Luxury Interior Architecture
Taking wall panelling to a new level of design .
Cette photo montre un couloir avec un mur gris, un sol en marbre, un sol blanc, un plafond à caissons et du lambris.
Cette photo montre un couloir avec un mur gris, un sol en marbre, un sol blanc, un plafond à caissons et du lambris.
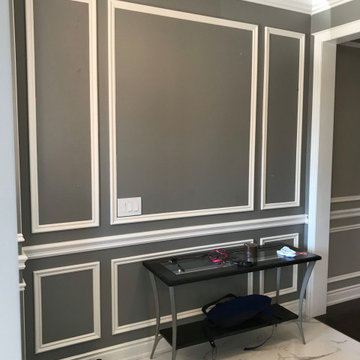
Idées déco pour un couloir contemporain avec un mur gris, un plafond décaissé et boiseries.
Idées déco de couloirs avec un mur gris et différents designs de plafond
7