Idées déco de couloirs avec un mur gris et différents designs de plafond
Trier par :
Budget
Trier par:Populaires du jour
81 - 100 sur 461 photos
1 sur 3
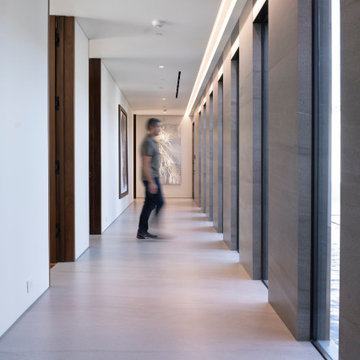
Bighorn Palm Desert modern design home ribbon window hallway. Photo by William MacCollum.
Idée de décoration pour un grand couloir minimaliste avec un mur gris, un sol en carrelage de porcelaine, un sol blanc et un plafond décaissé.
Idée de décoration pour un grand couloir minimaliste avec un mur gris, un sol en carrelage de porcelaine, un sol blanc et un plafond décaissé.
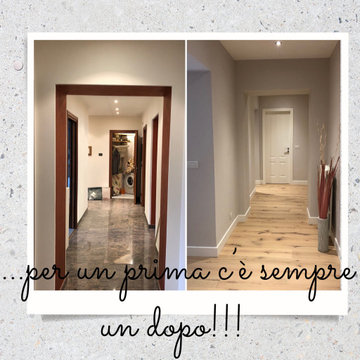
Il corridoio di questa casa si sviluppa su una pianta a L, la prima parte illuminata da un ampia porta finestra e dalla luce passante dalla cucina e dalla sala, mentre la seconda parte quella della foto più buia, perchè su di essa si aprono porte di locali di servizio. Abbiamo deciso di attualizzare lo spazio, seguendo i gusti della padrona di casa.
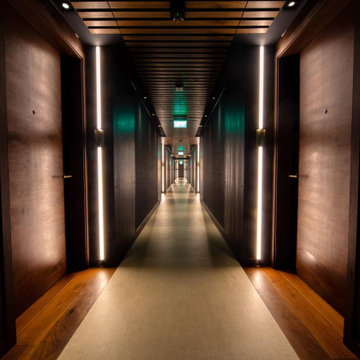
Inspiration pour un couloir minimaliste de taille moyenne avec un mur gris, un sol en carrelage de porcelaine, un sol beige, un plafond en bois et du papier peint.
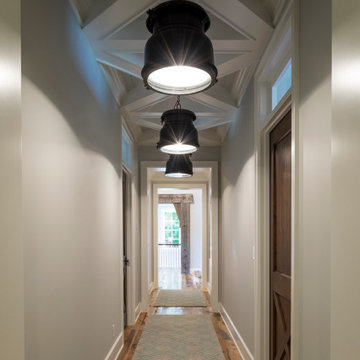
Martha O'Hara Interiors, Interior Design & Photo Styling | L Cramer Builders, Builder | Troy Thies, Photography | Murphy & Co Design, Architect |
Please Note: All “related,” “similar,” and “sponsored” products tagged or listed by Houzz are not actual products pictured. They have not been approved by Martha O’Hara Interiors nor any of the professionals credited. For information about our work, please contact design@oharainteriors.com.
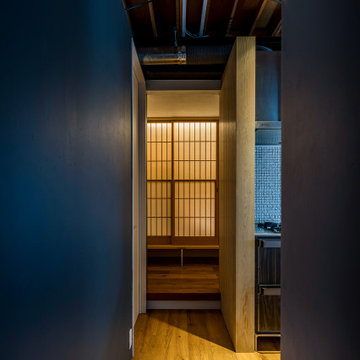
ファミリーエントランスからキッチンーパントリーへ
壁はペンキ塗装、青緑系の混ざったグレー
Idées déco pour un couloir contemporain de taille moyenne avec un mur gris, parquet peint, un sol marron et poutres apparentes.
Idées déco pour un couloir contemporain de taille moyenne avec un mur gris, parquet peint, un sol marron et poutres apparentes.
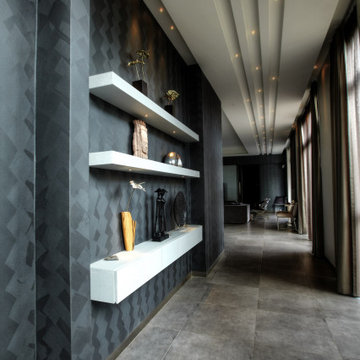
The Hall runs from the Lobby to the Dining room and includes a shelving nook. Rustic grey large format tiles run throughout the house. The recessed ceiling design draws your eyes into the main spaces. Pin point LED lights are dotted throughout the ceiling. Specialist metallic paint on the wall creates a contrast with the white shelving units.
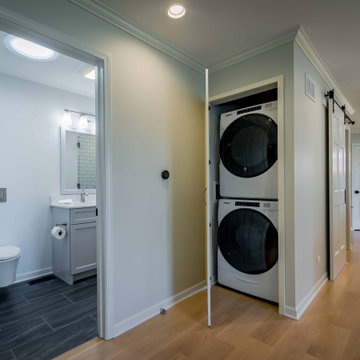
Exemple d'un couloir tendance de taille moyenne avec un mur gris, un sol en carrelage de céramique, un sol gris, un plafond en papier peint et du papier peint.
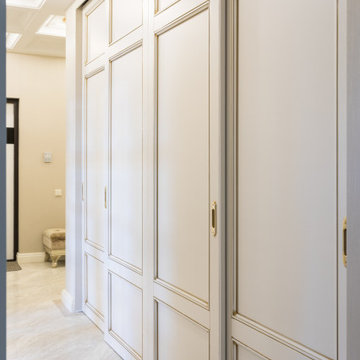
Хотелось бы отдельно заострить внимание дизайнеров на данном объекте. Связано это с тем, что, казалось-бы, относительно несложный заказ превратился в трудоемкую работу монтажника. А теперь обо всем по – порядку:
К нам обратился заказчик с просьбой изготовить откатные перегородки для 3 больших гардеробных шкафов (двери-купе как верхнего качения, так и напольного для детской. Клиент точно знал что хочет и это было нестандартное для нас исполнение, а именно – требовалось изготовить фасады со вставками из алюминия и латуни.
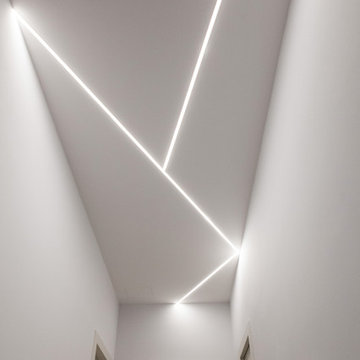
Ristrutturazione completa appartamento da 120mq con carta da parati e camino effetto corten
Idées déco pour un grand couloir contemporain avec un sol gris, un mur gris, un plafond décaissé et du papier peint.
Idées déco pour un grand couloir contemporain avec un sol gris, un mur gris, un plafond décaissé et du papier peint.
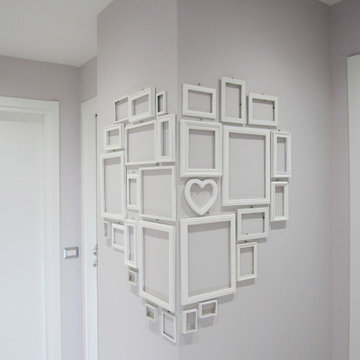
Un appartamento dei primi anni '70 che mostrava tutti i segni degli anni trascorsi e che per richiesta dei proprietari è stato attualizzato grazie ad un intervento di ristrutturazione. Un lavoro attento il cui obiettivo principale è stato quello di reinterpretare spazi e funzioni cercando il più possibile di recuperare alcuni pregevoli elementi di arredo integrandoli con i nuovi. Il risultato estetico è intriso di calore e atmosfera familiare in tutte le sue declinazioni e dove tutte le funzioni richieste hanno trovato la loro giusta collocazione.
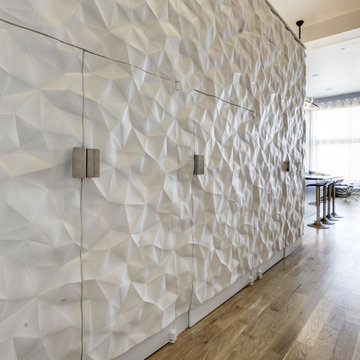
Feature Wall with concealed doors. Custom crush wall panels adorn the loft master bedroom. Custom stainless steel handles. 14 Foot tall ceiling allow this 10' tall accent wall to shine.
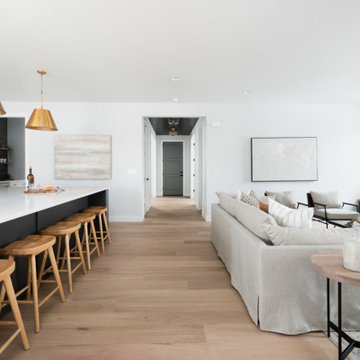
Idées déco pour un couloir classique avec un mur gris, parquet clair et un plafond en lambris de bois.
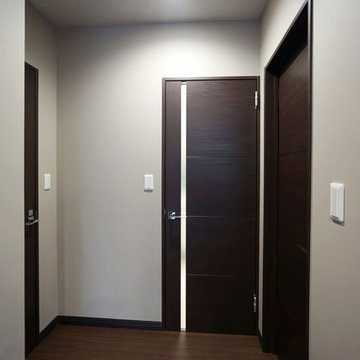
床の色と統一したダークブラウンの建具ドア
Inspiration pour un couloir minimaliste de taille moyenne avec un mur gris, un sol en contreplaqué, un sol marron, un plafond en papier peint et du papier peint.
Inspiration pour un couloir minimaliste de taille moyenne avec un mur gris, un sol en contreplaqué, un sol marron, un plafond en papier peint et du papier peint.
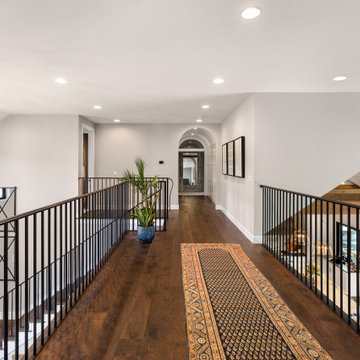
Idée de décoration pour un couloir champêtre avec un mur gris, parquet foncé, un sol marron et poutres apparentes.
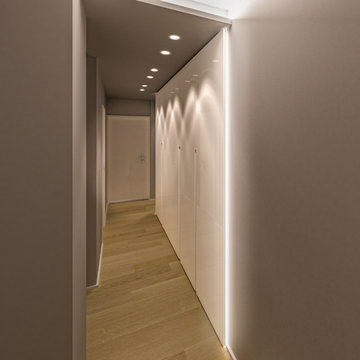
un lungo corridoio a servizio della zona notte, un controsoffitto contenente faretti e strip led, le pareti grigie fanno da cornice ad un armadio guardaroba, di colore bianco, messo ulteriormente in risalto da due strisce led poste in verticale.
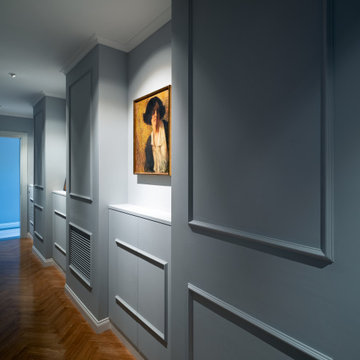
Il corridoio è il cuore della casa: ampie lesene, contenenti gli impianti tecnologici, ritmano lo spazio e creano delle nicchie utilizzate per la galleria di dipinti e fotografie di famiglia. L'illuminazione, scenografica, è mutuata da quella delle gallerie d'arte.
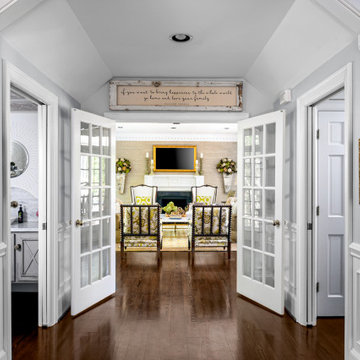
Traditional family room with touches of transitional pieces and plenty of seating space.
Cette photo montre un couloir chic de taille moyenne avec un mur gris, parquet foncé, un sol marron, un plafond voûté et boiseries.
Cette photo montre un couloir chic de taille moyenne avec un mur gris, parquet foncé, un sol marron, un plafond voûté et boiseries.
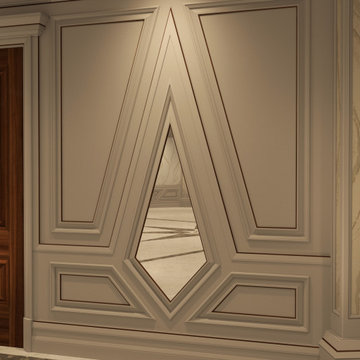
Luxury Interior Architecture
Taking wall panelling to a new level of design .
Cette photo montre un couloir avec un mur gris, un sol en marbre, un sol blanc, un plafond à caissons et du lambris.
Cette photo montre un couloir avec un mur gris, un sol en marbre, un sol blanc, un plafond à caissons et du lambris.
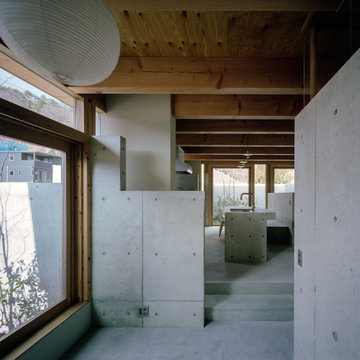
Inspiration pour un petit couloir minimaliste avec un mur gris, sol en béton ciré, un sol gris et poutres apparentes.
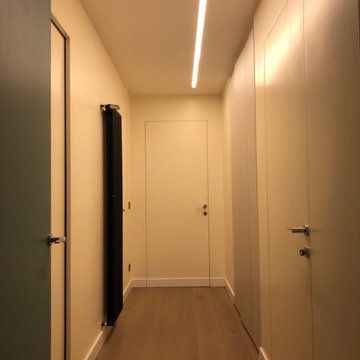
Cette photo montre un couloir éclectique avec un mur gris, parquet clair et un plafond décaissé.
Idées déco de couloirs avec un mur gris et différents designs de plafond
5