Idées déco de couloirs avec un mur gris et différents designs de plafond
Trier par:Populaires du jour
21 - 40 sur 461 photos
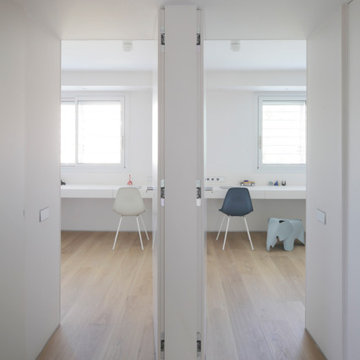
Cette image montre un petit couloir design avec un mur gris, parquet clair, un sol beige, un plafond décaissé et différents habillages de murs.
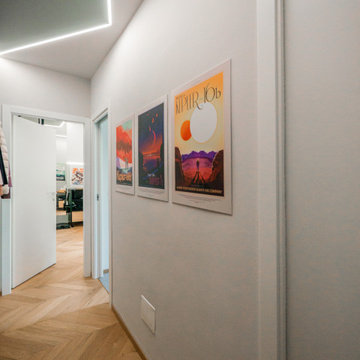
Liadesign
Idées déco pour un couloir industriel de taille moyenne avec un mur gris, parquet clair et un plafond décaissé.
Idées déco pour un couloir industriel de taille moyenne avec un mur gris, parquet clair et un plafond décaissé.

Exemple d'un petit couloir tendance avec un mur gris, un sol en carrelage de céramique, un sol gris, un plafond décaissé et du papier peint.

Massive White Oak timbers offer their support to upper level breezeway on this post & beam structure. Reclaimed Hemlock, dryed, brushed & milled into shiplap provided the perfect ceiling treatment to the hallways. Painted shiplap grace the walls and wide plank Oak flooring showcases a few of the clients selections.

This Jersey farmhouse, with sea views and rolling landscapes has been lovingly extended and renovated by Todhunter Earle who wanted to retain the character and atmosphere of the original building. The result is full of charm and features Randolph Limestone with bespoke elements.
Photographer: Ray Main

Eingangsbereich mit Einbaugarderobe und Sitzfenster. Flügelgeglätteter Sichtbetonboden mit Betonkernaktivierung und Sichtbetontreppe mit Holzgeländer
Idée de décoration pour un très grand couloir minimaliste en bois avec un mur gris, sol en béton ciré, un sol gris et un plafond en bois.
Idée de décoration pour un très grand couloir minimaliste en bois avec un mur gris, sol en béton ciré, un sol gris et un plafond en bois.
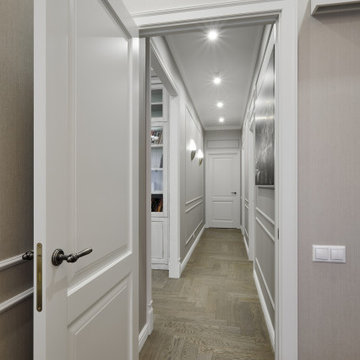
Idées déco pour un couloir classique avec un mur gris, parquet clair, un sol marron et un plafond décaissé.
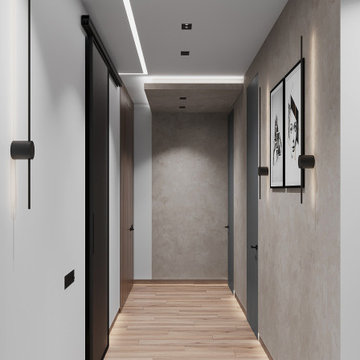
Aménagement d'un couloir contemporain de taille moyenne avec un mur gris, sol en stratifié, un sol marron, un plafond décaissé et du lambris.
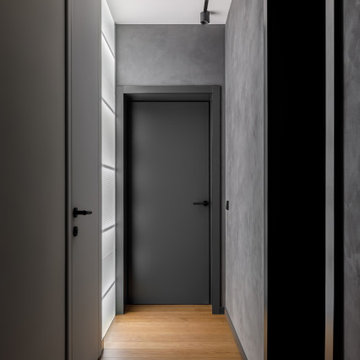
Cette photo montre un couloir tendance de taille moyenne avec un mur gris, parquet foncé, un sol marron, différents designs de plafond et du lambris.
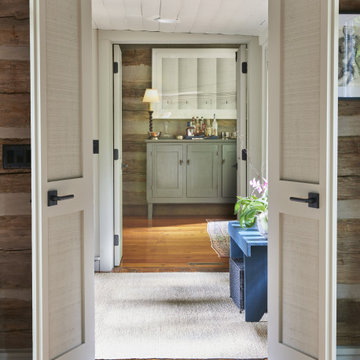
Gorgeous remodel of the master bedroom hallway in a historic home.
Exemple d'un couloir montagne en bois avec un mur gris, un sol en bois brun, un sol marron et poutres apparentes.
Exemple d'un couloir montagne en bois avec un mur gris, un sol en bois brun, un sol marron et poutres apparentes.
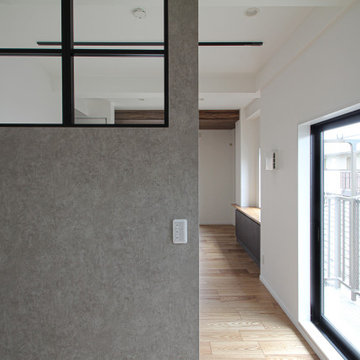
集成材と突板で暮らしに寄り添った、シックな収納・造作家具を設えました。室内窓が抜け感をつくり、部屋が広く感じる、リビングダイニングです。少しだけ色を付け加えたグレーの壁とブラックのサッシが、印象的な質感を創り出しました。
Idée de décoration pour un couloir nordique de taille moyenne avec un mur gris, parquet clair, un sol marron, un plafond décaissé et du papier peint.
Idée de décoration pour un couloir nordique de taille moyenne avec un mur gris, parquet clair, un sol marron, un plafond décaissé et du papier peint.

Drawing on the intricate timber detailing that remained in the house, the original front of the house was untangled and restored with wide central hallway, which dissected four traditional front rooms. Beautifully crafted timber panel detailing, herringbone flooring, timber picture rails and ornate ceilings restored the front of the house to its former glory.
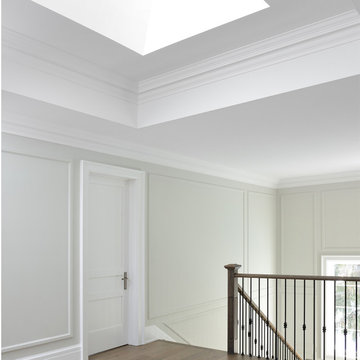
This 2nd floor hallway has great natural light from the skylight that illuminates the entire area.
Cette image montre un couloir traditionnel avec un mur gris, un sol marron, un plafond décaissé, du lambris et un sol en bois brun.
Cette image montre un couloir traditionnel avec un mur gris, un sol marron, un plafond décaissé, du lambris et un sol en bois brun.
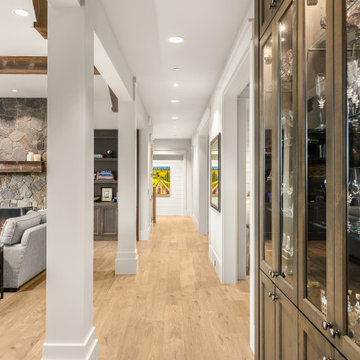
Réalisation d'un grand couloir tradition avec un mur gris, parquet clair, poutres apparentes et du lambris de bois.

A coastal Scandinavian renovation project, combining a Victorian seaside cottage with Scandi design. We wanted to create a modern, open-plan living space but at the same time, preserve the traditional elements of the house that gave it it's character.
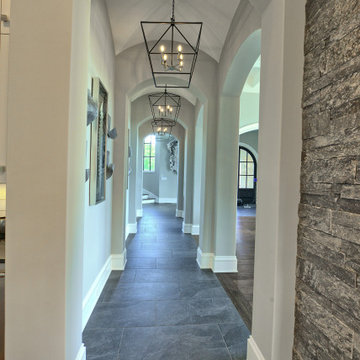
Arches, barrel ceilings and custom light fixtures make this hallway a special area.
Idées déco pour un couloir avec un mur gris, un sol en carrelage de céramique, un sol gris et un plafond voûté.
Idées déco pour un couloir avec un mur gris, un sol en carrelage de céramique, un sol gris et un plafond voûté.
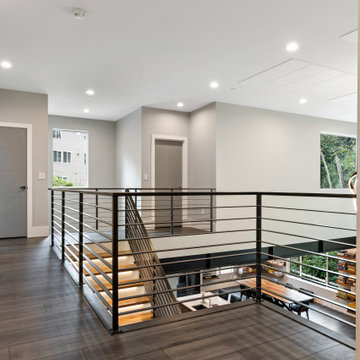
Dark, striking, modern. This dark floor with white wire-brush is sure to make an impact. The Modin Rigid luxury vinyl plank flooring collection is the new standard in resilient flooring. Modin Rigid offers true embossed-in-register texture, creating a surface that is convincing to the eye and to the touch; a low sheen level to ensure a natural look that wears well over time; four-sided enhanced bevels to more accurately emulate the look of real wood floors; wider and longer waterproof planks; an industry-leading wear layer; and a pre-attached underlayment.
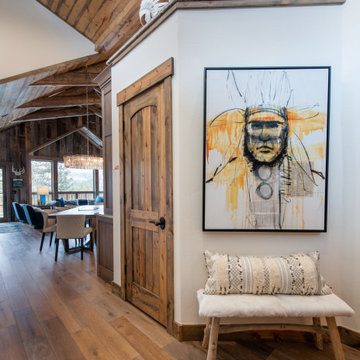
A non-traditional mountain retreat full of unexpected design elements. Rich, reclaimed barn wood paired with beetle kill tongue-and-groove ceiling are juxtaposed with a vibrant color palette of modern textures, fun textiles, and bright chrome crystal chandeliers. Curated art from local Colorado artists including Michael Dowling and Chris Veeneman, custom framed acrylic revolvers in pop-art colors, mixed with a collection European antiques make for eclectic pieces in each of space. Bunk beds with stairs were designed for the teen-centric hang out space that includes a gaming area and custom steel and leather shuffleboard table.

Aménagement d'un couloir classique avec un mur gris, un sol en calcaire, un sol beige, un plafond à caissons et du lambris.

One special high-functioning feature to this home was to incorporate a mudroom. This creates functionality for storage and the sort of essential items needed when you are in and out of the house or need a place to put your companies belongings.
Idées déco de couloirs avec un mur gris et différents designs de plafond
2