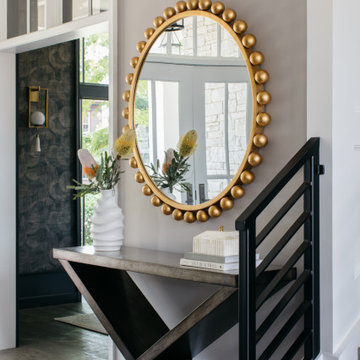Idées déco de couloirs avec un mur gris et différents designs de plafond
Trier par :
Budget
Trier par:Populaires du jour
41 - 60 sur 461 photos
1 sur 3
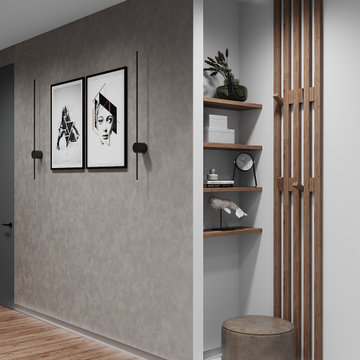
Aménagement d'un couloir contemporain de taille moyenne avec un mur gris, sol en stratifié, un sol marron, un plafond décaissé et du lambris.
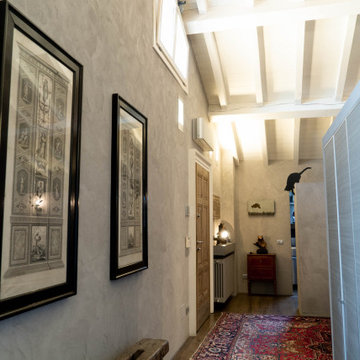
Exemple d'un couloir éclectique de taille moyenne avec un mur gris, parquet foncé, un sol marron et un plafond en bois.

Newly relocated from Nashville, TN, this couple’s high-rise condo was completely renovated and furnished by our team with a central focus around their extensive art collection. Color and style were deeply influenced by the few pieces of furniture brought with them and we had a ball designing to bring out the best in those items. Classic finishes were chosen for kitchen and bathrooms, which will endure the test of time, while bolder, “personality” choices were made in other areas, such as the powder bath, guest bedroom, and study. Overall, this home boasts elegance and charm, reflecting the homeowners perfectly. Goal achieved: a place where they can live comfortably and enjoy entertaining their friends often!
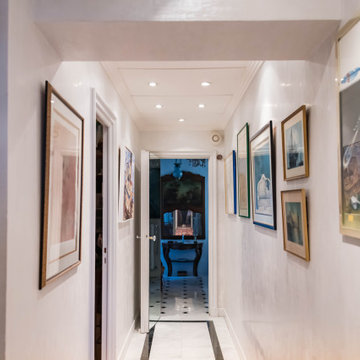
Rénovation d'un couloir avec intégration de 3 grosses unités intérieur de climatisation dans les plafonds. Création de plafonds en staff supportés par petites corniches en staff. Application d'une chaux ferrée grise verticale couleur gris souris
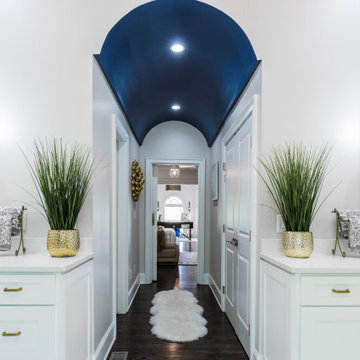
Gorgeous Spa Masterbath with Ceramic Marble Tiles on Flooring and Shower Area with a Soaking Vessel Tub. Open Concept with White Cabinetry and pops of Color in Navy and Grays. Glam Details include Chandelier and Hardware with accessories
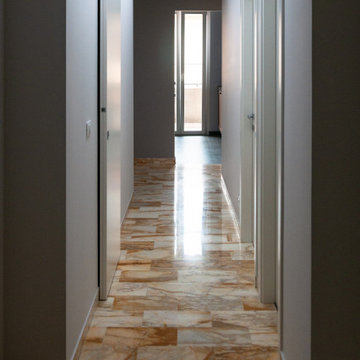
Idée de décoration pour un couloir minimaliste de taille moyenne avec un mur gris, un sol en marbre, un sol rose et un plafond décaissé.
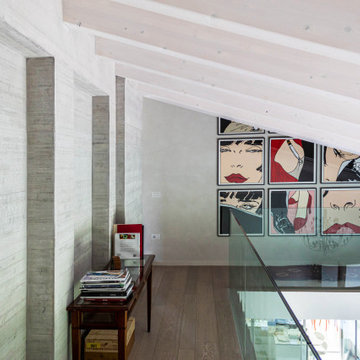
Réalisation d'un couloir design avec parquet foncé, un sol marron, poutres apparentes et un mur gris.
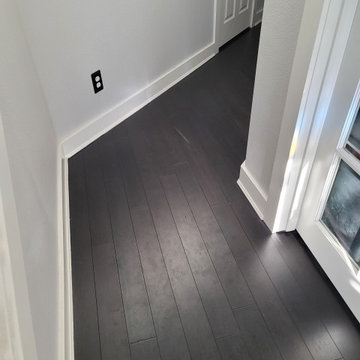
Photo of completed install of baseboards with shoe molding. This is after the final coat of white paint.
Aménagement d'un couloir craftsman de taille moyenne avec un mur gris, parquet en bambou, un sol noir et un plafond décaissé.
Aménagement d'un couloir craftsman de taille moyenne avec un mur gris, parquet en bambou, un sol noir et un plafond décaissé.
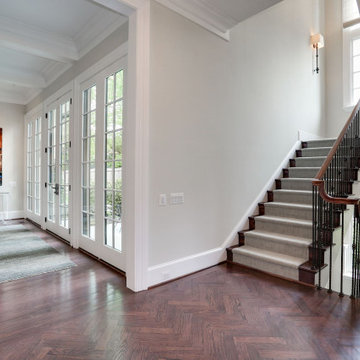
Cette photo montre un très grand couloir chic avec un mur gris, un sol en bois brun et un plafond décaissé.
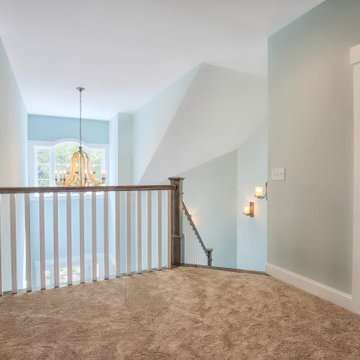
Inspiration pour un grand couloir traditionnel avec un mur gris, moquette, un sol beige et un plafond voûté.
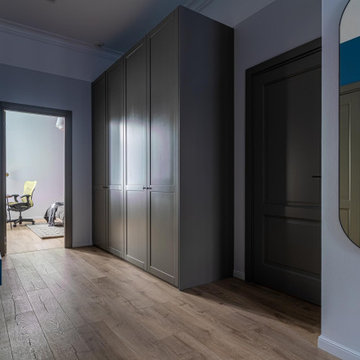
Главной особенностью этого проекта был синий цвет стен.
Aménagement d'un couloir scandinave de taille moyenne avec un mur gris, sol en stratifié, un sol marron, un plafond décaissé et du papier peint.
Aménagement d'un couloir scandinave de taille moyenne avec un mur gris, sol en stratifié, un sol marron, un plafond décaissé et du papier peint.
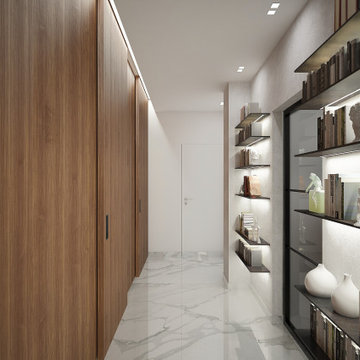
Interior design di un corridoio. La parete di sinistra è stata rivestita con una boiserie che sale fino al soffitto, così come le porte poste su questo lato anche esse in legno di noce e scorrevoli esternamente al muro. La parete di destra invece è pitturata grigio chiaro e arreda con delle mensole in metallo. Il soffitto è ribassato per ospitare i faretti per l'illuminazione, sulla sinistra. Sulla destra, invece, è presente una gola che nasconde il binario delle porte ed una fascia led.
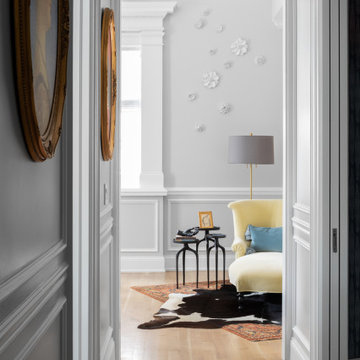
Cette photo montre un couloir éclectique de taille moyenne avec un mur gris, parquet clair, un sol beige, un plafond voûté et boiseries.
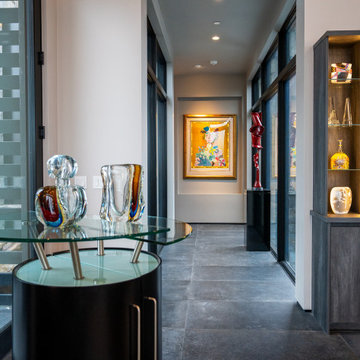
Kasia Karska Design is a design-build firm located in the heart of the Vail Valley and Colorado Rocky Mountains. The design and build process should feel effortless and enjoyable. Our strengths at KKD lie in our comprehensive approach. We understand that when our clients look for someone to design and build their dream home, there are many options for them to choose from.
With nearly 25 years of experience, we understand the key factors that create a successful building project.
-Seamless Service – we handle both the design and construction in-house
-Constant Communication in all phases of the design and build
-A unique home that is a perfect reflection of you
-In-depth understanding of your requirements
-Multi-faceted approach with additional studies in the traditions of Vaastu Shastra and Feng Shui Eastern design principles
Because each home is entirely tailored to the individual client, they are all one-of-a-kind and entirely unique. We get to know our clients well and encourage them to be an active part of the design process in order to build their custom home. One driving factor as to why our clients seek us out is the fact that we handle all phases of the home design and build. There is no challenge too big because we have the tools and the motivation to build your custom home. At Kasia Karska Design, we focus on the details; and, being a women-run business gives us the advantage of being empathetic throughout the entire process. Thanks to our approach, many clients have trusted us with the design and build of their homes.
If you’re ready to build a home that’s unique to your lifestyle, goals, and vision, Kasia Karska Design’s doors are always open. We look forward to helping you design and build the home of your dreams, your own personal sanctuary.
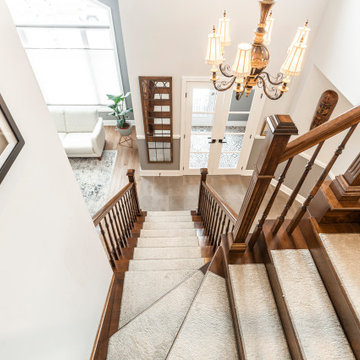
Cette image montre un grand couloir rustique avec un mur gris, un sol en carrelage de porcelaine, un sol gris, un plafond décaissé et du lambris de bois.
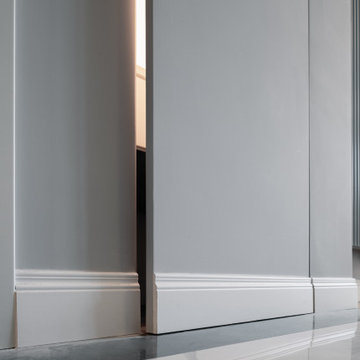
Il vano del guardaroba, all'ingresso, è nascoso da una porta a scomparsa, realizzata artigianalmente, perfettamente integrata con il muro, del quale riprende il motivo del battiscopa.

Hall with crittall doors leading to staircase and ground floor front room. Wall panelling design by the team at My-Studio.
Idée de décoration pour un couloir design de taille moyenne avec un mur gris, un sol en bois brun, un sol marron, un plafond décaissé et du lambris.
Idée de décoration pour un couloir design de taille moyenne avec un mur gris, un sol en bois brun, un sol marron, un plafond décaissé et du lambris.
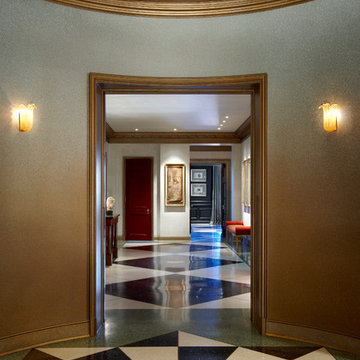
Tony Soluri
Inspiration pour un grand couloir traditionnel avec un mur gris, un sol en marbre, un sol multicolore, un plafond décaissé et du papier peint.
Inspiration pour un grand couloir traditionnel avec un mur gris, un sol en marbre, un sol multicolore, un plafond décaissé et du papier peint.
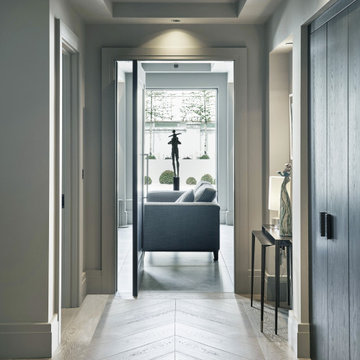
Contemporary hallway with custom pivot door and stained oak cloakroom doors, in collaboration with Newtown Woodworks.
Full width chevron floor, by Trunk Surfaces.
Photography by Gareth Byrne.
Idées déco de couloirs avec un mur gris et différents designs de plafond
3
