Idées déco de couloirs avec un mur gris et différents designs de plafond
Trier par :
Budget
Trier par:Populaires du jour
61 - 80 sur 461 photos
1 sur 3

Massive White Oak timbers offer their support to upper level breezeway on this post & beam structure. Reclaimed Hemlock, dryed, brushed & milled into shiplap provided the perfect ceiling treatment to the hallways. Painted shiplap grace the walls and wide plank Oak flooring showcases a few of the clients selections.
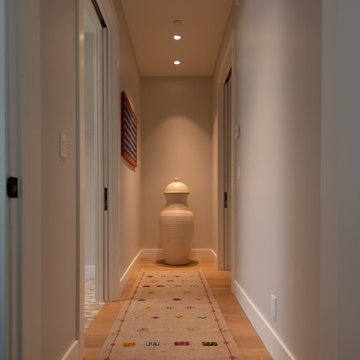
This home in Napa off Silverado was rebuilt after burning down in the 2017 fires. Architect David Rulon, a former associate of Howard Backen, known for this Napa Valley industrial modern farmhouse style. Composed in mostly a neutral palette, the bones of this house are bathed in diffused natural light pouring in through the clerestory windows. Beautiful textures and the layering of pattern with a mix of materials add drama to a neutral backdrop. The homeowners are pleased with their open floor plan and fluid seating areas, which allow them to entertain large gatherings. The result is an engaging space, a personal sanctuary and a true reflection of it's owners' unique aesthetic.
Inspirational features are metal fireplace surround and book cases as well as Beverage Bar shelving done by Wyatt Studio, painted inset style cabinets by Gamma, moroccan CLE tile backsplash and quartzite countertops.

Dark, striking, modern. This dark floor with white wire-brush is sure to make an impact. The Modin Rigid luxury vinyl plank flooring collection is the new standard in resilient flooring. Modin Rigid offers true embossed-in-register texture, creating a surface that is convincing to the eye and to the touch; a low sheen level to ensure a natural look that wears well over time; four-sided enhanced bevels to more accurately emulate the look of real wood floors; wider and longer waterproof planks; an industry-leading wear layer; and a pre-attached underlayment.
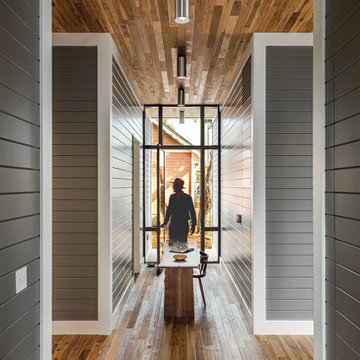
A Dog-Trot is a vernacular Texan architecture, where a central passage, the "Trot", separates two cabins. When researching this project, it was found that the original cottage was this type of structure. Here, this vernacular form is given a contemporary intervention, where four "cabins" containing bedrooms, kitchen, and living room are separated by two intersecting "trots". This treatment is emphasized by the material palette: shiplap walls match the exterior treatment of the house, while floors and ceilings create a continuous surface between inside and out.
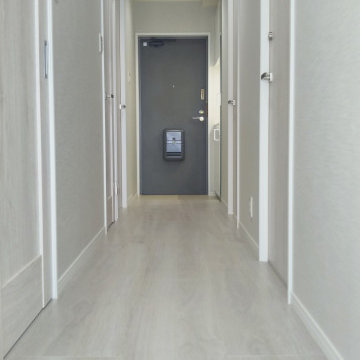
Exemple d'un petit couloir moderne avec un mur gris, un sol en contreplaqué, un sol blanc, un plafond en papier peint et du papier peint.
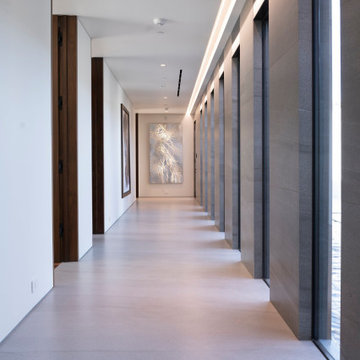
Bighorn Palm Desert modern architectural home hallway design with ribbon windows. Photo by William MacCollum.
Cette photo montre un grand couloir moderne avec un mur gris, un sol en carrelage de porcelaine, un sol blanc et un plafond décaissé.
Cette photo montre un grand couloir moderne avec un mur gris, un sol en carrelage de porcelaine, un sol blanc et un plafond décaissé.
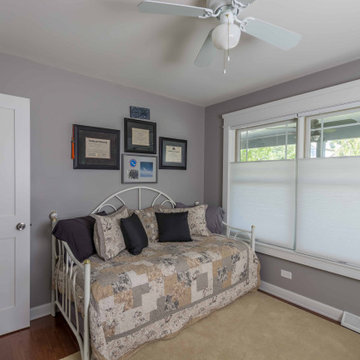
Cette image montre un couloir traditionnel de taille moyenne avec un mur gris, moquette, un sol gris, un plafond en papier peint et boiseries.
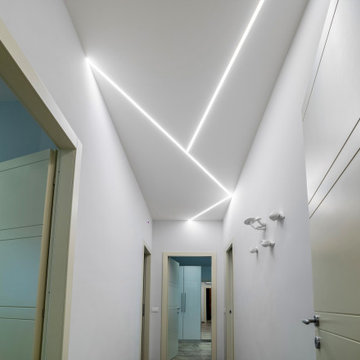
Ristrutturazione completa appartamento da 120mq con carta da parati e camino effetto corten
Aménagement d'un grand couloir contemporain avec un mur gris, un sol gris, un plafond décaissé et du papier peint.
Aménagement d'un grand couloir contemporain avec un mur gris, un sol gris, un plafond décaissé et du papier peint.
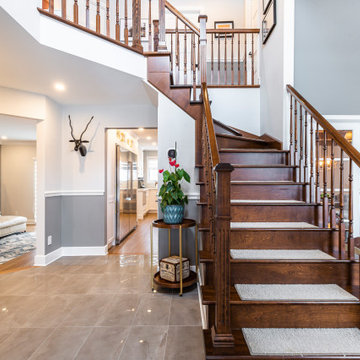
Cette image montre un grand couloir rustique avec un mur gris, un sol en carrelage de porcelaine, un sol gris, un plafond décaissé et du lambris de bois.
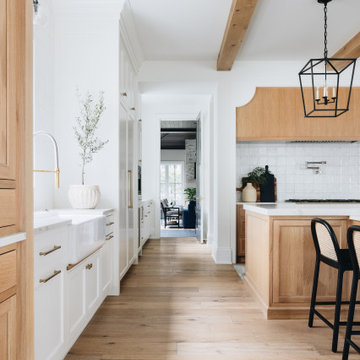
Cette image montre un grand couloir traditionnel avec un mur gris, parquet clair, un sol marron et poutres apparentes.
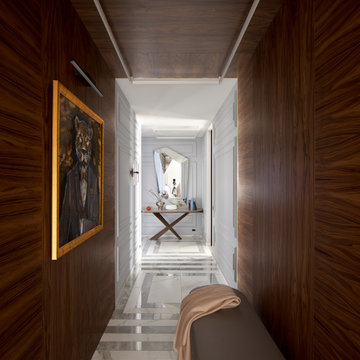
Фрагмент коридора в приватной зоне. Направо — вход в спальню хозяев. В левой части — две детские и детская ванная комната. Геометрический орнамент напольного покрытия задаёт ритм, поддержанный рисунком молдингов на стенах. Консоль, зеркало, Cattelan Italia. Картина — Саша Воронов, 2020.
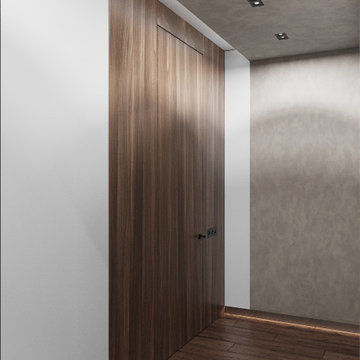
Réalisation d'un couloir design de taille moyenne avec un mur gris, sol en stratifié, un sol marron, un plafond décaissé et du lambris.
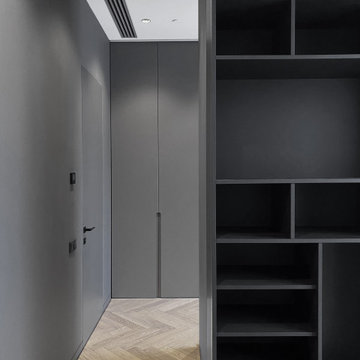
Idée de décoration pour un couloir design de taille moyenne avec un mur gris, un sol en bois brun, un sol marron et un plafond décaissé.

Renovation update and addition to a vintage 1960's suburban ranch house.
Bauen Group - Contractor
Rick Ricozzi - Photographer
Cette image montre un couloir vintage de taille moyenne avec un mur gris, un sol en bois brun, un sol beige, un plafond voûté et du lambris.
Cette image montre un couloir vintage de taille moyenne avec un mur gris, un sol en bois brun, un sol beige, un plafond voûté et du lambris.
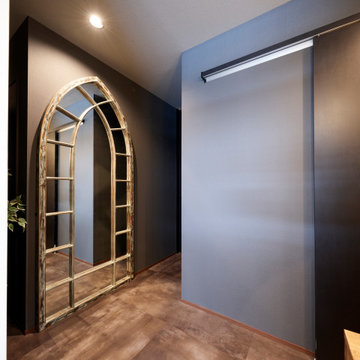
Idées déco pour un couloir de taille moyenne avec un mur gris, un sol en linoléum, un sol gris, un plafond en papier peint et du papier peint.
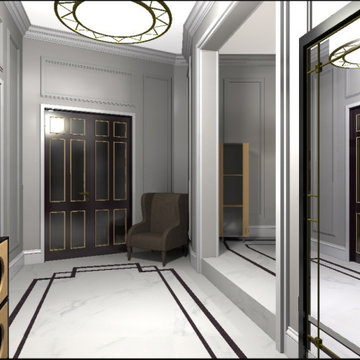
визуализация прихожей в 5 к.кв.
Cette image montre un grand couloir traditionnel avec un sol en carrelage de porcelaine, un sol blanc, un mur gris, poutres apparentes et du lambris.
Cette image montre un grand couloir traditionnel avec un sol en carrelage de porcelaine, un sol blanc, un mur gris, poutres apparentes et du lambris.
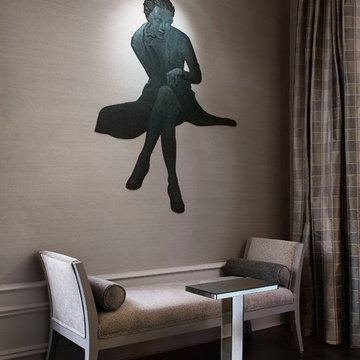
Feature wall art with upholstered bench.
Werner Straube Photography
Idées déco pour un grand couloir classique avec un mur gris, parquet foncé, un sol marron, un plafond décaissé et du papier peint.
Idées déco pour un grand couloir classique avec un mur gris, parquet foncé, un sol marron, un plafond décaissé et du papier peint.
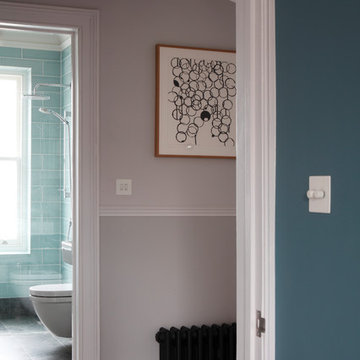
Bedwardine Road is our epic renovation and extension of a vast Victorian villa in Crystal Palace, south-east London.
Traditional architectural details such as flat brick arches and a denticulated brickwork entablature on the rear elevation counterbalance a kitchen that feels like a New York loft, complete with a polished concrete floor, underfloor heating and floor to ceiling Crittall windows.
Interiors details include as a hidden “jib” door that provides access to a dressing room and theatre lights in the master bathroom.
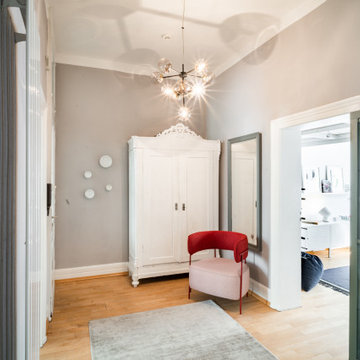
Aménagement d'un couloir classique de taille moyenne avec un mur gris, un sol en bois brun, un sol marron, un plafond en papier peint et du papier peint.
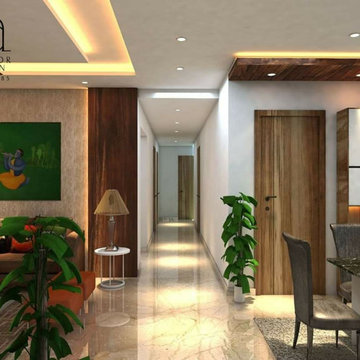
The aisle leading to the rooms.
Exemple d'un grand couloir tendance en bois avec un mur gris, un sol en marbre, un sol beige et un plafond décaissé.
Exemple d'un grand couloir tendance en bois avec un mur gris, un sol en marbre, un sol beige et un plafond décaissé.
Idées déco de couloirs avec un mur gris et différents designs de plafond
4