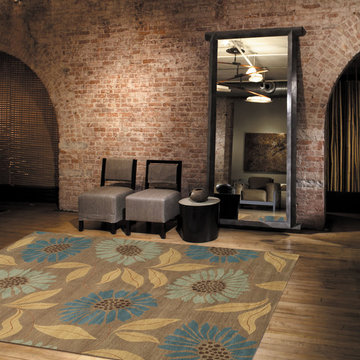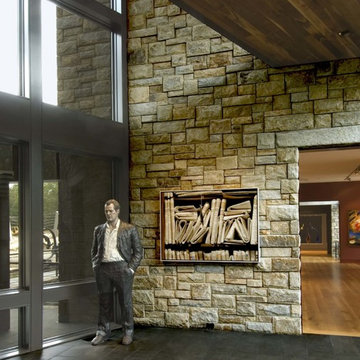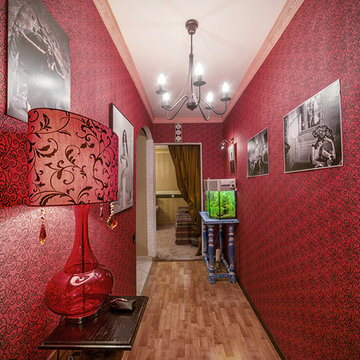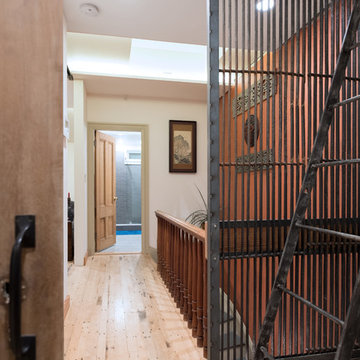Idées déco de couloirs avec un mur rouge et parquet clair
Trier par :
Budget
Trier par:Populaires du jour
21 - 40 sur 97 photos
1 sur 3
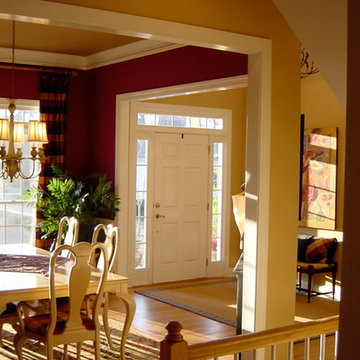
Idées déco pour un couloir classique de taille moyenne avec un mur rouge et parquet clair.
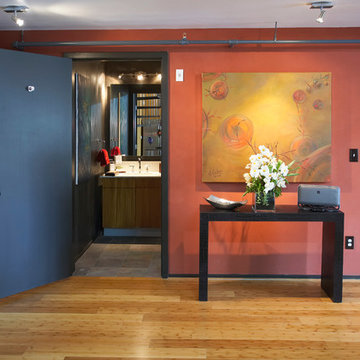
New loft model in Marina Del Rey. One before pic and afters
Idées déco pour un couloir contemporain de taille moyenne avec un mur rouge, parquet clair et un sol beige.
Idées déco pour un couloir contemporain de taille moyenne avec un mur rouge, parquet clair et un sol beige.
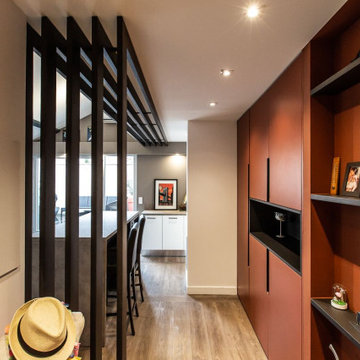
Aménagement d'un petit couloir moderne avec un mur rouge et parquet clair.
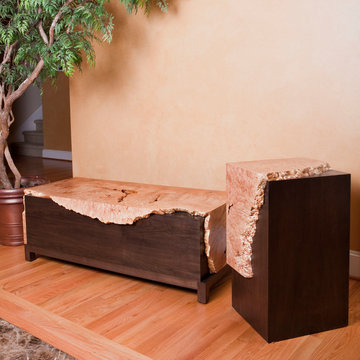
Aménagement d'un couloir montagne de taille moyenne avec un mur rouge, parquet clair et un sol beige.
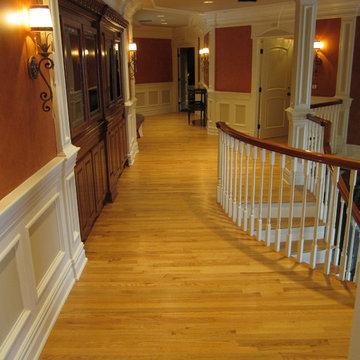
What a difference! Refinished floors, restored to their original beauty
Aménagement d'un grand couloir classique avec parquet clair et un mur rouge.
Aménagement d'un grand couloir classique avec parquet clair et un mur rouge.
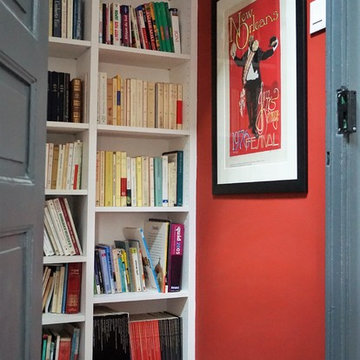
Cage escaliers aménagée avec des étagères et un mur rouge pour amener du dynamisme et de la chaleur...
Crédits : Sophie de Vismes Escales Couleurs
Cette photo montre un couloir chic de taille moyenne avec parquet clair et un mur rouge.
Cette photo montre un couloir chic de taille moyenne avec parquet clair et un mur rouge.
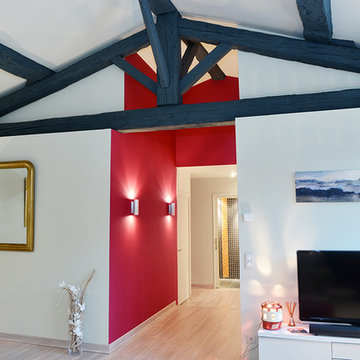
© Christel Mauve pour Alios Rénovation
Cette photo montre un couloir tendance de taille moyenne avec un mur rouge, parquet clair et un sol beige.
Cette photo montre un couloir tendance de taille moyenne avec un mur rouge, parquet clair et un sol beige.
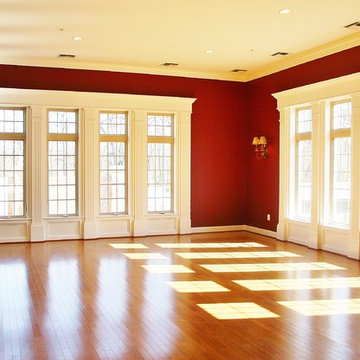
Inspiration pour un grand couloir traditionnel avec un mur rouge, parquet clair et un sol beige.
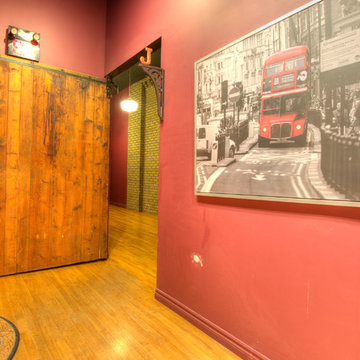
Cette image montre un couloir urbain de taille moyenne avec un mur rouge, parquet clair et un sol jaune.
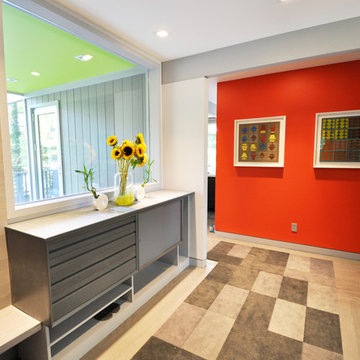
The Lincoln House is a residence in Rye Brook, NY. The project consisted of a complete gut renovation to a landmark home designed and built by architect Wilson Garces, a student of Mies van der Rohe, in 1961.
The post and beam, mid-century modern house, had great bones and a super solid foundation integrated into the existing bedrock, but needed many updates in order to make it 21st-century modern and sustainable. All single pane glass panels were replaced with insulated units that consisted of two layers of tempered glass with low-e coating. New Runtal baseboard radiators were installed throughout the house along with ductless Mitsubishi City-Multi units, concealed in cabinetry, for air-conditioning and supplemental heat. All electrical systems were updated and LED recessed lighting was used to lower utility costs and create an overall general lighting, which was accented by warmer-toned sconces and pendants throughout. The roof was replaced and pitched to new interior roof drains, re-routed to irrigate newly planted ground cover. All insulation was replaced with spray-in foam to seal the house from air infiltration and to create a boundary to deter insects.
Aside from making the house more sustainable, it was also made more modern by reconfiguring and updating all bathroom fixtures and finishes. The kitchen was expanded into the previous dining area to take advantage of the continuous views along the back of the house. All appliances were updated and a double chef sink was created to make cooking and cleaning more enjoyable. The mid-century modern home is now a 21st century modern home, and it made the transition beautifully!
Photographed by: Maegan Walton
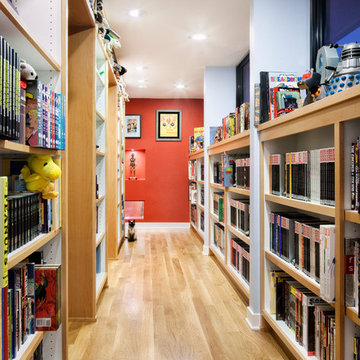
Design by Mark Lind | Project Management by Jim Venable | Photography by Paul Finkel |
The upstairs hallway brings in plenty of daylight while offering loads of storage space. The shelves are made from MDF and beech and lined with clean melamine. Behr's "Roasted Pepper" paint continues upstairs as does the red oak floor.
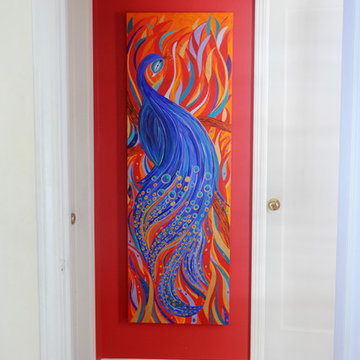
This is painting of a beautiful peacock. He's flamboyant and very happy. He's not showing off, just naturally beautiful.
Idée de décoration pour un petit couloir bohème avec un mur rouge et parquet clair.
Idée de décoration pour un petit couloir bohème avec un mur rouge et parquet clair.
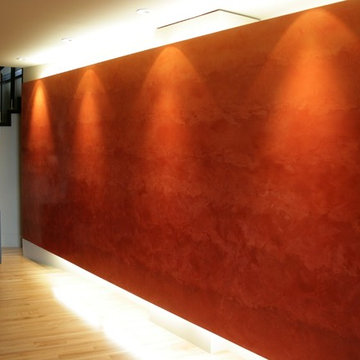
Jim Boraas
Inspiration pour un grand couloir design avec un mur rouge et parquet clair.
Inspiration pour un grand couloir design avec un mur rouge et parquet clair.
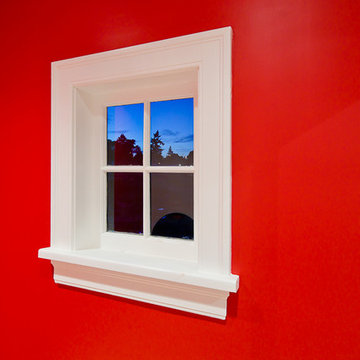
Cette image montre un petit couloir minimaliste avec un mur rouge et parquet clair.
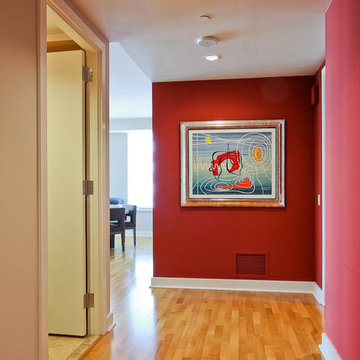
St. Regis Residence, CA
Cette photo montre un couloir tendance de taille moyenne avec parquet clair et un mur rouge.
Cette photo montre un couloir tendance de taille moyenne avec parquet clair et un mur rouge.
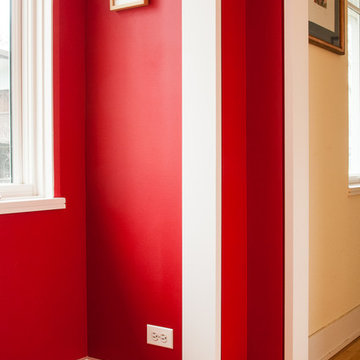
The window has a drywall bevel edge and no casing. This creates a light color change at the edge. The doorway jamb is a simple rectangle with a flush drywall reveal.
Idées déco de couloirs avec un mur rouge et parquet clair
2
