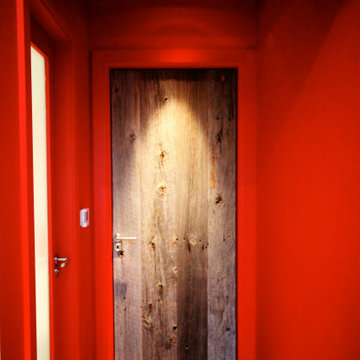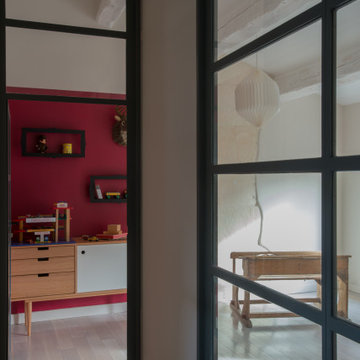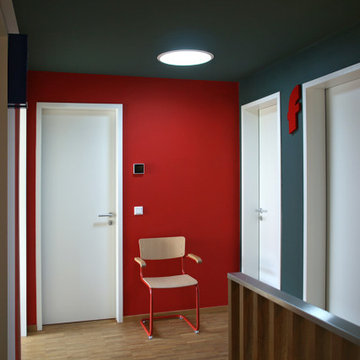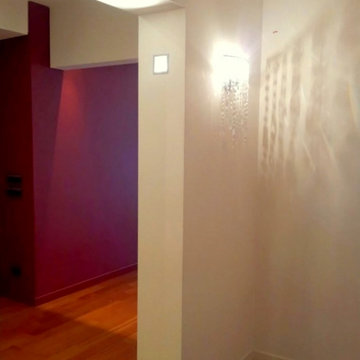Idées déco de couloirs avec un mur rouge et parquet clair
Trier par :
Budget
Trier par:Populaires du jour
41 - 60 sur 97 photos
1 sur 3
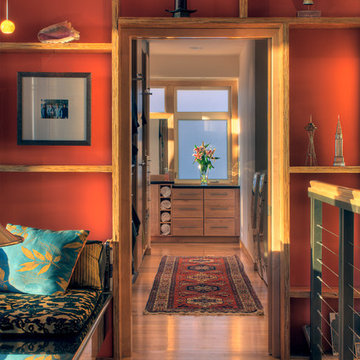
Cette photo montre un couloir tendance de taille moyenne avec un mur rouge et parquet clair.
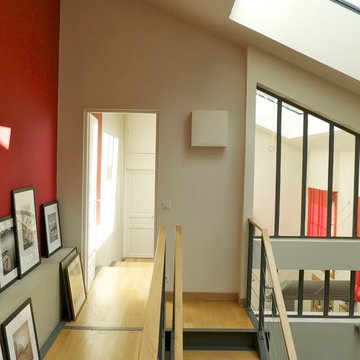
Cette photo montre un couloir chic de taille moyenne avec un mur rouge et parquet clair.
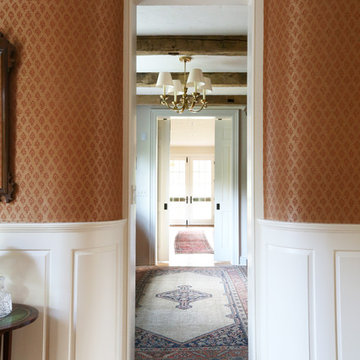
Entry hall into the wetter and family room beyond
Assorted
Aménagement d'un petit couloir classique avec un mur rouge et parquet clair.
Aménagement d'un petit couloir classique avec un mur rouge et parquet clair.
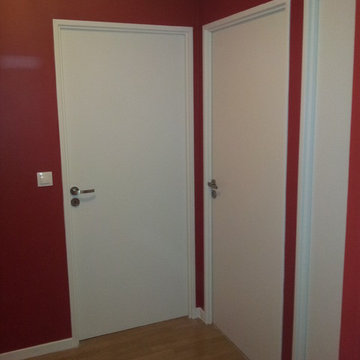
Idées déco pour un couloir moderne avec un mur rouge et parquet clair.
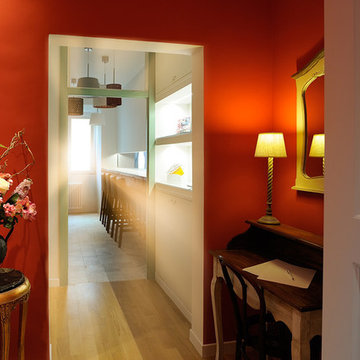
Inspiration pour un couloir traditionnel de taille moyenne avec un mur rouge et parquet clair.
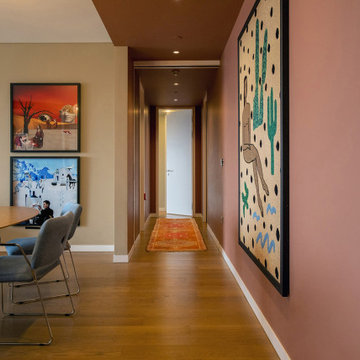
Auf der europäischen Seite von Istanbul liegt dieses moderne und doch dezent verspielte Apartment mit drei Zimmern. Nach erfolgreicher Zusammenarbeit in Berlin übernahm THE INNER HOUSE damit ein Folgeprojekt für diese Kundin und widmete sich der Neugestaltung des Wohn- und Essbereichs sowie von Schlaf- und Kinderzimmer.
Zu den Aufgaben gehörte die Entwicklung eines stimmigen und doch abwechslungsreichen Farbkonzepts sowie der Entwurf von praktischen und eleganten (Einbau-)Möbeln. Durch passende Accessoires wurde zudem ein gemütliches, aber auch stilvolles Zuhause geschaffen.
INTERIOR DESIGN & STYLING: THE INNER HOUSE
LEISTUNGEN: Farbkonzept, Möbelentwurf und Möblierung, Koordinierung Gewerke
FOTOS: © THE INNER HOUSE, Fotograf: Orçun Karamustafa, https://orcunkaramustafa.myportfolio.com
English: https://innerhouse.de/en/portfolio-item/apartment-istanbul/

Cette photo montre un couloir moderne avec parquet clair, un sol beige et un mur rouge.
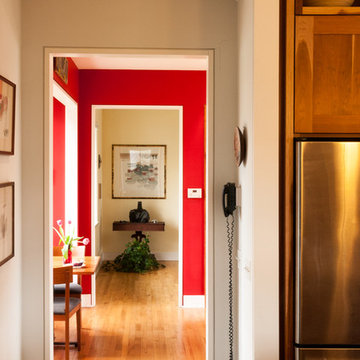
This hallway axis connects the living room, the kitchen, the dining room and the guest wing sitting room, each room has its own color. This enfilade of rooms adds space to each of the rooms. The future doors may be added to create separate spaces. Note the contemporary and traditional door trims.
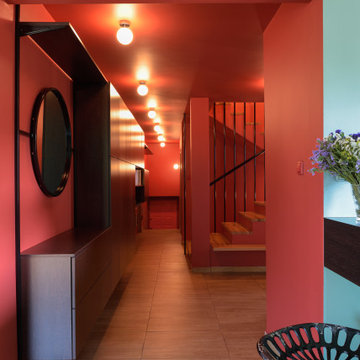
This holistic project involved the design of a completely new space layout, as well as searching for perfect materials, furniture, decorations and tableware to match the already existing elements of the house.
The key challenge concerning this project was to improve the layout, which was not functional and proportional.
Balance on the interior between contemporary and retro was the key to achieve the effect of a coherent and welcoming space.
Passionate about vintage, the client possessed a vast selection of old trinkets and furniture.
The main focus of the project was how to include the sideboard,(from the 1850’s) which belonged to the client’s grandmother, and how to place harmoniously within the aerial space. To create this harmony, the tones represented on the sideboard’s vitrine were used as the colour mood for the house.
The sideboard was placed in the central part of the space in order to be visible from the hall, kitchen, dining room and living room.
The kitchen fittings are aligned with the worktop and top part of the chest of drawers.
Green-grey glazing colour is a common element of all of the living spaces.
In the the living room, the stage feeling is given by it’s main actor, the grand piano and the cabinets of curiosities, which were rearranged around it to create that effect.
A neutral background consisting of the combination of soft walls and
minimalist furniture in order to exhibit retro elements of the interior.
Long live the vintage!
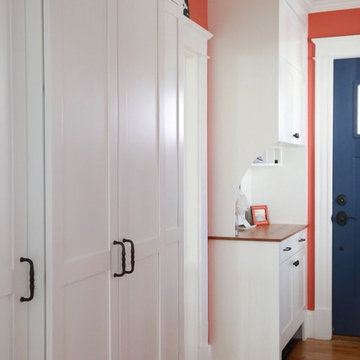
Idée de décoration pour un couloir marin de taille moyenne avec parquet clair et un mur rouge.
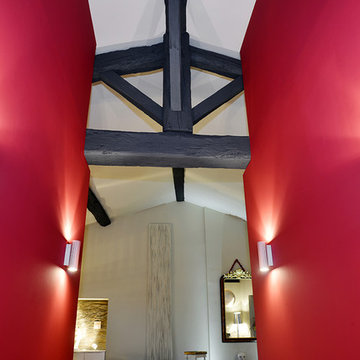
© Christel Mauve pour Alios Rénovation
Aménagement d'un couloir contemporain de taille moyenne avec un mur rouge, parquet clair et un sol beige.
Aménagement d'un couloir contemporain de taille moyenne avec un mur rouge, parquet clair et un sol beige.
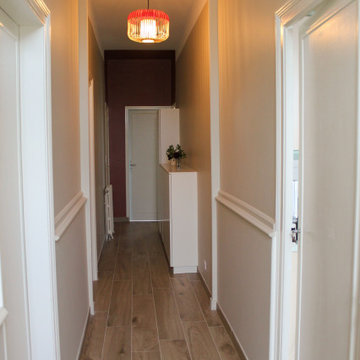
Vue du couloir
Inspiration pour un petit couloir design avec un mur rouge et parquet clair.
Inspiration pour un petit couloir design avec un mur rouge et parquet clair.
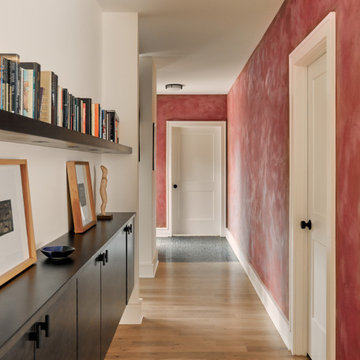
Portola Paint wall finish for the WIN!
Réalisation d'un grand couloir minimaliste avec un mur rouge, parquet clair et un sol marron.
Réalisation d'un grand couloir minimaliste avec un mur rouge, parquet clair et un sol marron.
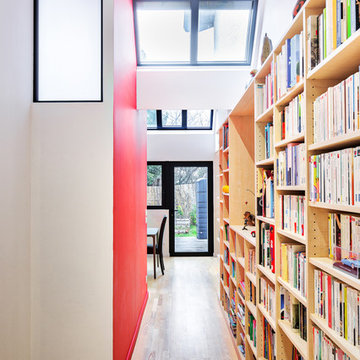
Denis Oeuillet
Cette image montre un couloir design de taille moyenne avec un mur rouge et parquet clair.
Cette image montre un couloir design de taille moyenne avec un mur rouge et parquet clair.
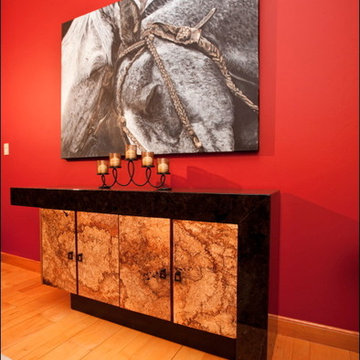
Cette photo montre un couloir asiatique de taille moyenne avec un mur rouge, parquet clair et un sol beige.
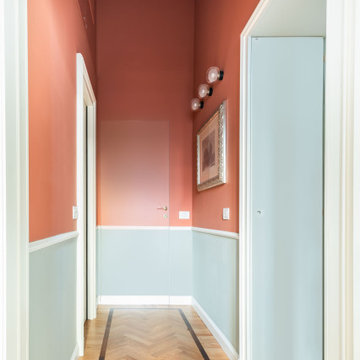
Cette image montre un couloir victorien avec un mur rouge, parquet clair, un sol beige et boiseries.
Idées déco de couloirs avec un mur rouge et parquet clair
3
