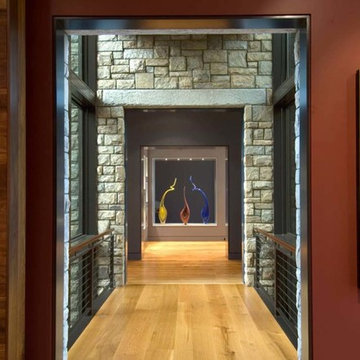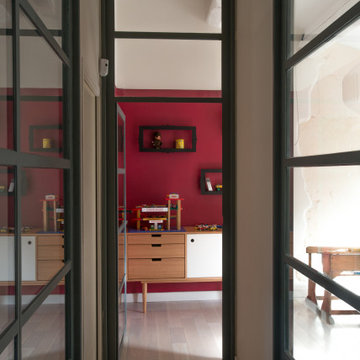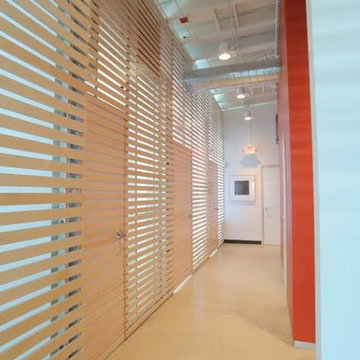Idées déco de couloirs avec un mur rouge et parquet clair
Trier par :
Budget
Trier par:Populaires du jour
81 - 97 sur 97 photos
1 sur 3
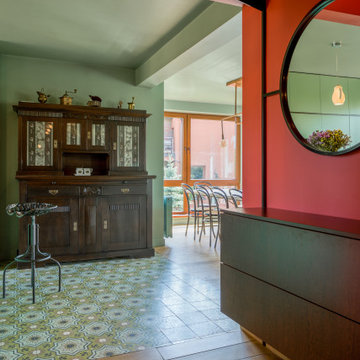
This holistic project involved the design of a completely new space layout, as well as searching for perfect materials, furniture, decorations and tableware to match the already existing elements of the house.
The key challenge concerning this project was to improve the layout, which was not functional and proportional.
Balance on the interior between contemporary and retro was the key to achieve the effect of a coherent and welcoming space.
Passionate about vintage, the client possessed a vast selection of old trinkets and furniture.
The main focus of the project was how to include the sideboard,(from the 1850’s) which belonged to the client’s grandmother, and how to place harmoniously within the aerial space. To create this harmony, the tones represented on the sideboard’s vitrine were used as the colour mood for the house.
The sideboard was placed in the central part of the space in order to be visible from the hall, kitchen, dining room and living room.
The kitchen fittings are aligned with the worktop and top part of the chest of drawers.
Green-grey glazing colour is a common element of all of the living spaces.
In the the living room, the stage feeling is given by it’s main actor, the grand piano and the cabinets of curiosities, which were rearranged around it to create that effect.
A neutral background consisting of the combination of soft walls and
minimalist furniture in order to exhibit retro elements of the interior.
Long live the vintage!
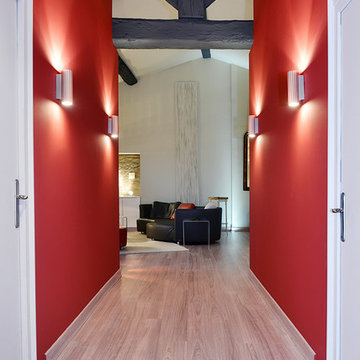
© Christel Mauve pour Alios Rénovation
Exemple d'un couloir tendance de taille moyenne avec un mur rouge, parquet clair et un sol beige.
Exemple d'un couloir tendance de taille moyenne avec un mur rouge, parquet clair et un sol beige.
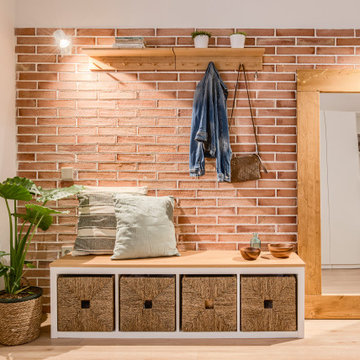
El espacio del recibidor en un futuro puede convertirse en habitación, así pues, todas las decisiones y ubicación de los diferentes elementos (interruptores y enchufes, aplacado de ladrillo, armario...) se hacen pensando en el posible cambio de uso que tendrá el aposento.
Aplacamos la pared de ladrillo y la iluminamos con dos apliques de pared. Complementamos el espacio de entrada con un banco, una estantería – percha y un gran espejo de madera.
En la pared opuesta colocamos un armario de punta a punta, blanco que casi desaparece a la vista. Como el armario es de módulos prefabricados nos sobra un pequeño espacio donde se nos acude poner una estantería que le da un toque de vida con la decoración.
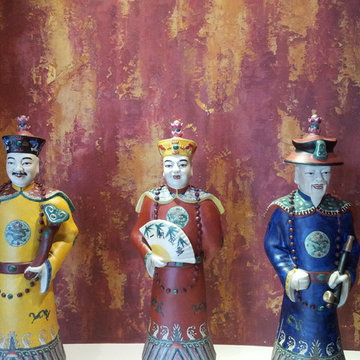
We created a unique and bold finish to be the back drop for our clients stunning oriental figures. The multiple layers of metallic plaster catch the light beautifully on many different angles and were a great compliment to show case the intended figures. Copyright © 2016 The Artists Hands
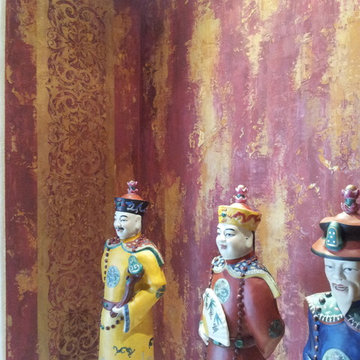
We created a unique and bold finish to be the back drop for our clients stunning oriental figures. The multiple layers of metallic plaster catch the light beautifully on many different angles and were a great compliment to show case the intended figures. Copyright © 2016 The Artists Hands
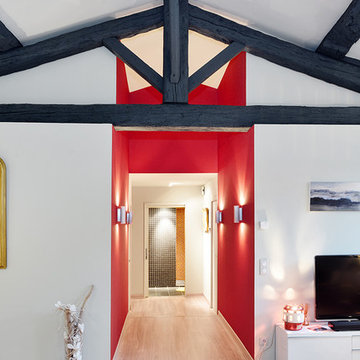
© Christel Mauve pour Alios Rénovation
Idée de décoration pour un couloir design de taille moyenne avec un mur rouge, parquet clair et un sol beige.
Idée de décoration pour un couloir design de taille moyenne avec un mur rouge, parquet clair et un sol beige.
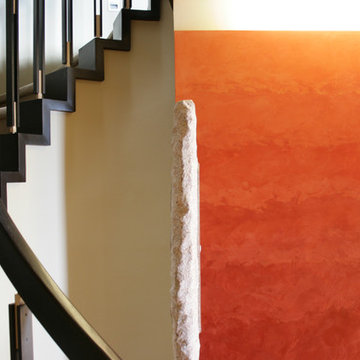
Jim Boraas
Cette image montre un grand couloir design avec un mur rouge et parquet clair.
Cette image montre un grand couloir design avec un mur rouge et parquet clair.
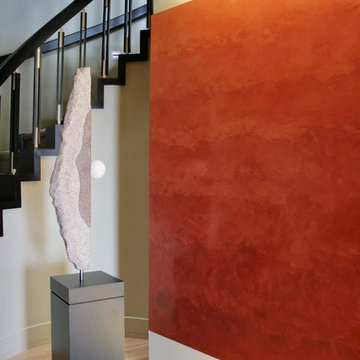
Jim Boraas
Idée de décoration pour un grand couloir design avec un mur rouge et parquet clair.
Idée de décoration pour un grand couloir design avec un mur rouge et parquet clair.
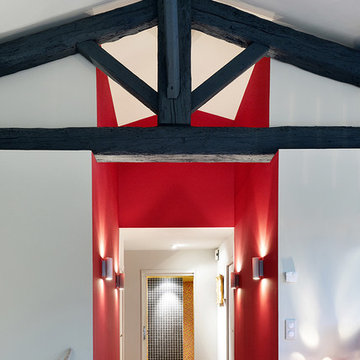
© Christel Mauve pour Alios Rénovation
Aménagement d'un couloir contemporain de taille moyenne avec un mur rouge, parquet clair et un sol beige.
Aménagement d'un couloir contemporain de taille moyenne avec un mur rouge, parquet clair et un sol beige.
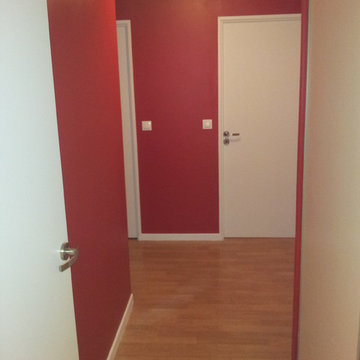
Cette photo montre un couloir moderne avec un mur rouge et parquet clair.
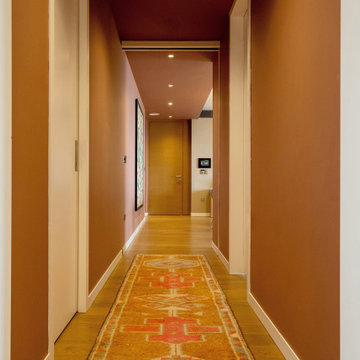
Auf der europäischen Seite von Istanbul liegt dieses moderne und doch dezent verspielte Apartment mit drei Zimmern. Nach erfolgreicher Zusammenarbeit in Berlin übernahm THE INNER HOUSE damit ein Folgeprojekt für diese Kundin und widmete sich der Neugestaltung des Wohn- und Essbereichs sowie von Schlaf- und Kinderzimmer.
Zu den Aufgaben gehörte die Entwicklung eines stimmigen und doch abwechslungsreichen Farbkonzepts sowie der Entwurf von praktischen und eleganten (Einbau-)Möbeln. Durch passende Accessoires wurde zudem ein gemütliches, aber auch stilvolles Zuhause geschaffen.
INTERIOR DESIGN & STYLING: THE INNER HOUSE
LEISTUNGEN: Farbkonzept, Möbelentwurf und Möblierung, Koordinierung Gewerke
FOTOS: © THE INNER HOUSE, Fotograf: Orçun Karamustafa, https://orcunkaramustafa.myportfolio.com
English: https://innerhouse.de/en/portfolio-item/apartment-istanbul/

Cette photo montre un couloir moderne avec parquet clair, un sol beige et un mur rouge.
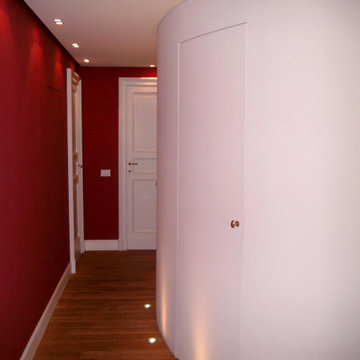
Corridoio per accedere alle camere
Idée de décoration pour un couloir méditerranéen de taille moyenne avec un mur rouge et parquet clair.
Idée de décoration pour un couloir méditerranéen de taille moyenne avec un mur rouge et parquet clair.

廊下側は間仕切り収納を利用して飾り棚になっています。
ご主人や奥様の趣味の作品を飾ることができるようになっています。
Réalisation d'un couloir minimaliste avec parquet clair, un sol beige et un mur rouge.
Réalisation d'un couloir minimaliste avec parquet clair, un sol beige et un mur rouge.
Idées déco de couloirs avec un mur rouge et parquet clair
5
