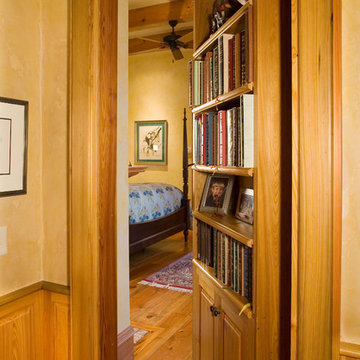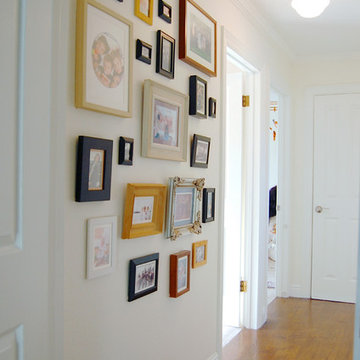Idées déco de couloirs avec un sol en bois brun et parquet peint
Trier par :
Budget
Trier par:Populaires du jour
121 - 140 sur 19 531 photos
1 sur 3
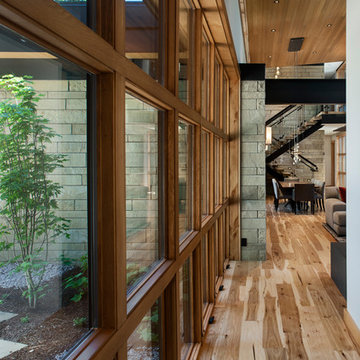
Roger Wade
Réalisation d'un couloir chalet de taille moyenne avec un mur beige, un sol en bois brun et un sol marron.
Réalisation d'un couloir chalet de taille moyenne avec un mur beige, un sol en bois brun et un sol marron.
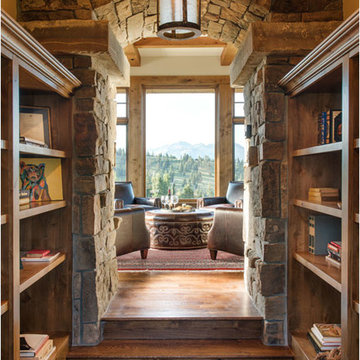
This rustic mountain home is located with in the Big EZ of Big Sky, Montana. Set high up in the mountains, the views from the home are breath taking. Large glazing throughout the home captures these views no matter what room you are in. The heavy timbers, stone accents, and natural building materials give the home a rustic feel, which pairs nicely with the rugged, remote location of the home. We balanced this out with high ceilings, lots of natural lighting, and an open floor plan to give the interior spaces a lighter feel.
Photos by Whitney Kamman

Architect: Amanda Martocchio Architecture & Design
Photography: Michael Moran
Project Year:2016
This LEED-certified project was a substantial rebuild of a 1960's home, preserving the original foundation to the extent possible, with a small amount of new area, a reconfigured floor plan, and newly envisioned massing. The design is simple and modern, with floor to ceiling glazing along the rear, connecting the interior living spaces to the landscape. The design process was informed by building science best practices, including solar orientation, triple glazing, rain-screen exterior cladding, and a thermal envelope that far exceeds code requirements.

Inspiration pour un grand couloir traditionnel avec un mur beige, un sol en bois brun, un sol marron et boiseries.
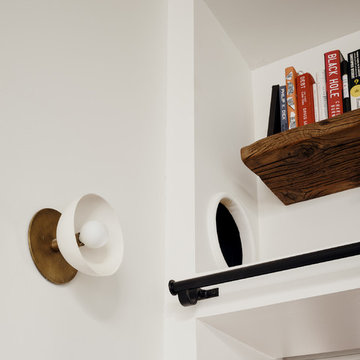
Joe Fletcher
Cette photo montre un couloir scandinave de taille moyenne avec un mur blanc et un sol en bois brun.
Cette photo montre un couloir scandinave de taille moyenne avec un mur blanc et un sol en bois brun.
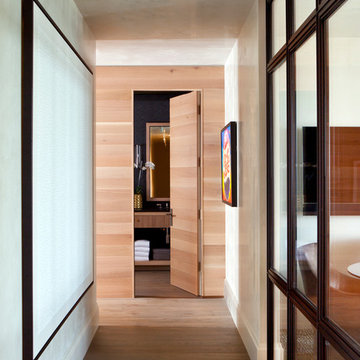
Nick Johnson
Aménagement d'un couloir contemporain de taille moyenne avec un mur gris et un sol en bois brun.
Aménagement d'un couloir contemporain de taille moyenne avec un mur gris et un sol en bois brun.
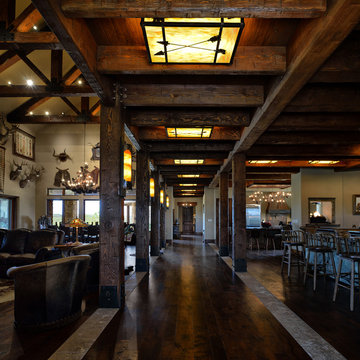
photos by Milo Dvorscak
Exemple d'un couloir montagne avec un sol en bois brun.
Exemple d'un couloir montagne avec un sol en bois brun.
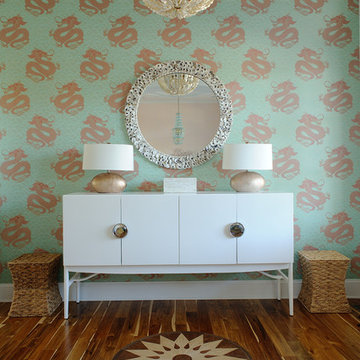
Albert Yee
Idées déco pour un couloir bord de mer avec un mur multicolore et un sol en bois brun.
Idées déco pour un couloir bord de mer avec un mur multicolore et un sol en bois brun.
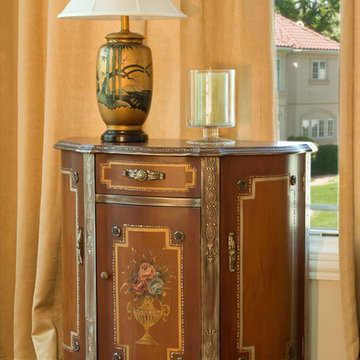
This French Victorian style chest has a very classical appeal. The earth tones of the space create a very warm and calming effect, while the hand painted Chinoiserie style lamp provides the perfect accent.
Photo by: Ralph Crescenzo
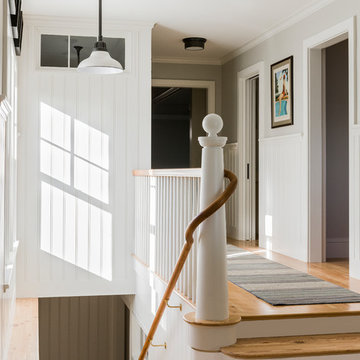
Michael J. Lee Photography
Cette photo montre un couloir bord de mer avec un sol en bois brun et un mur gris.
Cette photo montre un couloir bord de mer avec un sol en bois brun et un mur gris.
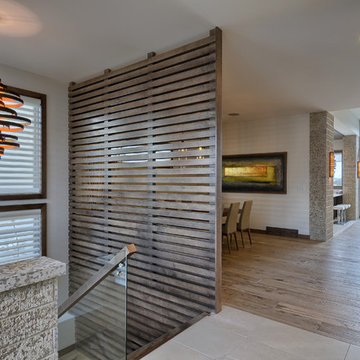
Daniel Wexler
Cette image montre un couloir design avec un sol en bois brun.
Cette image montre un couloir design avec un sol en bois brun.
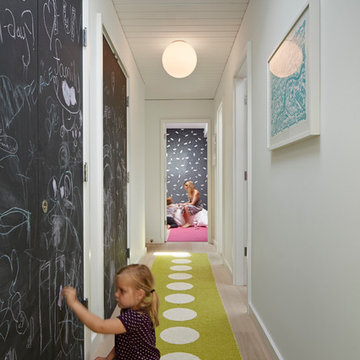
yamamardesign architects, david yama
alison damonte interior design
bruce damonte photography
Cette image montre un couloir vintage avec un mur blanc et un sol en bois brun.
Cette image montre un couloir vintage avec un mur blanc et un sol en bois brun.

Photo by: Tripp Smith
Inspiration pour un couloir traditionnel avec un mur blanc et un sol en bois brun.
Inspiration pour un couloir traditionnel avec un mur blanc et un sol en bois brun.
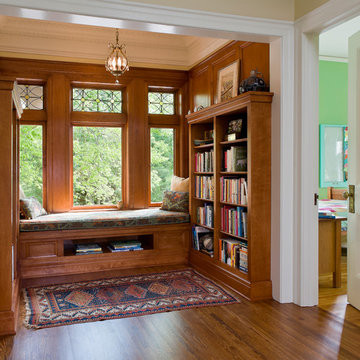
Photography by Andrea Rugg
Inspiration pour un petit couloir traditionnel avec un mur beige et un sol en bois brun.
Inspiration pour un petit couloir traditionnel avec un mur beige et un sol en bois brun.
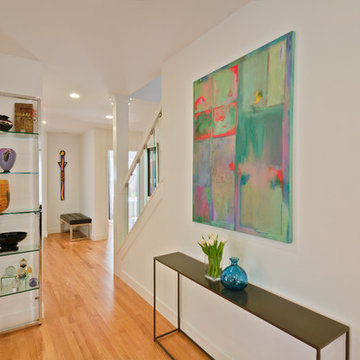
This photo is taken from the dining room looking back towards the entry. Several walls were removed to open this space up.
Featured Project on Houzz
http://www.houzz.com/ideabooks/19481561/list/One-Big-Happy-Expansion-for-Michigan-Grandparents
Interior Design: Lauren King Interior Design
Contractor: Beechwood Building and Design
Photo: Steve Kuzma Photography

A hallway was notched out of the large master bedroom suite space, connecting all three rooms in the suite. Since there were no closets in the bedroom, spacious "his and hers" closets were added to the hallway. A crystal chandelier continues the elegance and echoes the crystal chandeliers in the bathroom and bedroom.
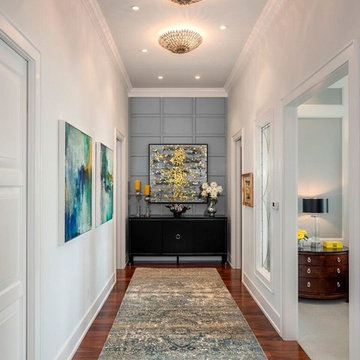
Idée de décoration pour un grand couloir tradition avec un mur blanc et un sol en bois brun.
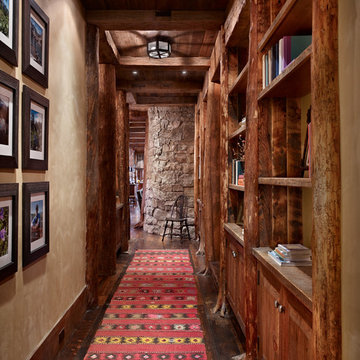
MillerRoodell Architects // Benjamin Benschneider Photography
Idées déco pour un couloir montagne de taille moyenne avec un mur beige et un sol en bois brun.
Idées déco pour un couloir montagne de taille moyenne avec un mur beige et un sol en bois brun.
Idées déco de couloirs avec un sol en bois brun et parquet peint
7
