Idées déco de couloirs avec un sol en bois brun et parquet peint
Trier par :
Budget
Trier par:Populaires du jour
101 - 120 sur 19 532 photos
1 sur 3
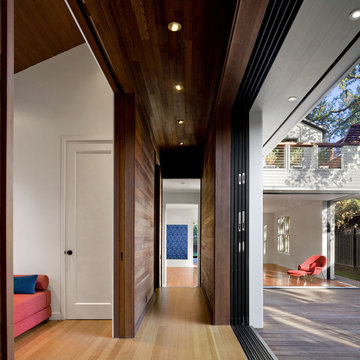
View through reconstructed hall with study/guest room on the left, entry hall and then living room beyond, living room corner to right and new courtyard. Quilt by Ellen Oppenheimer. Wood flooring and wall boards were reused from the original house.
Cathy Schwabe Architecture.
Photograph by David Wakely
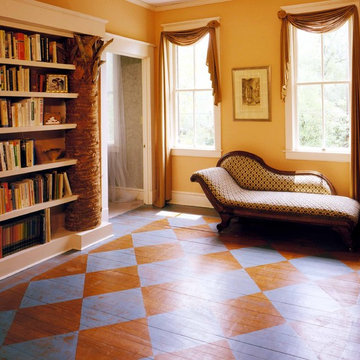
These are real Palmetto Trees that we used in the bookcases
Cette image montre un couloir bohème de taille moyenne avec parquet peint et un sol multicolore.
Cette image montre un couloir bohème de taille moyenne avec parquet peint et un sol multicolore.

Inspiration pour un très grand couloir avec un mur beige, un sol en bois brun, un sol marron et boiseries.

credenza con abat-jours e quadreria di stampe e olii
Exemple d'un grand couloir éclectique avec un mur gris, un sol marron et un sol en bois brun.
Exemple d'un grand couloir éclectique avec un mur gris, un sol marron et un sol en bois brun.

Boot room with built in storage in a traditional victorian villa with painted wooden doors by Gemma Dudgeon Interiors
Cette image montre un couloir traditionnel avec un sol en bois brun, un mur gris, un sol marron et du lambris de bois.
Cette image montre un couloir traditionnel avec un sol en bois brun, un mur gris, un sol marron et du lambris de bois.

Board and batten with picture ledge installed in a long hallway adjacent to the family room.
Hickory engineered wood floors installed throughout the home.
Lovely vintage chair and table fill a corner nicely

gallery through middle of house
Cette image montre un grand couloir avec un mur blanc, un sol en bois brun, un sol marron et boiseries.
Cette image montre un grand couloir avec un mur blanc, un sol en bois brun, un sol marron et boiseries.

Grass cloth wallpaper, paneled wainscot, a skylight and a beautiful runner adorn landing at the top of the stairs.
Réalisation d'un grand couloir tradition avec un sol en bois brun, un sol marron, boiseries, du papier peint, un mur blanc et un plafond à caissons.
Réalisation d'un grand couloir tradition avec un sol en bois brun, un sol marron, boiseries, du papier peint, un mur blanc et un plafond à caissons.
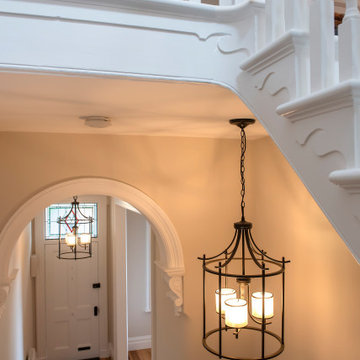
Adrienne Bizzarri Photography
Inspiration pour un grand couloir victorien avec un mur blanc et un sol en bois brun.
Inspiration pour un grand couloir victorien avec un mur blanc et un sol en bois brun.
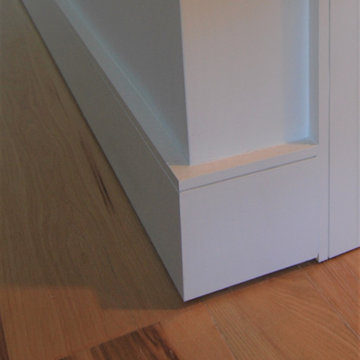
Inspiration pour un petit couloir minimaliste avec un mur blanc, un sol en bois brun et un sol multicolore.
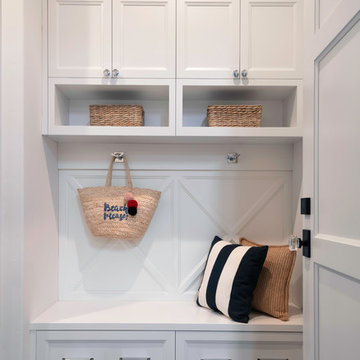
Small area to drop you stuff or to get going. Lovely X pattern back panels and hooks for easy organization.
Inspiration pour un petit couloir rustique avec un mur blanc, un sol en bois brun et un sol marron.
Inspiration pour un petit couloir rustique avec un mur blanc, un sol en bois brun et un sol marron.
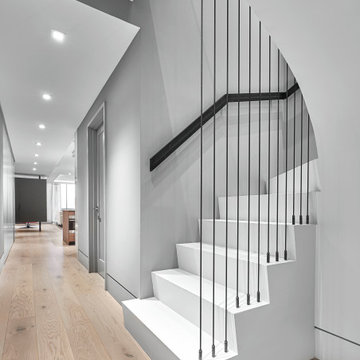
Penthouse Entry Hall
Aménagement d'un petit couloir moderne avec un mur blanc et un sol en bois brun.
Aménagement d'un petit couloir moderne avec un mur blanc et un sol en bois brun.
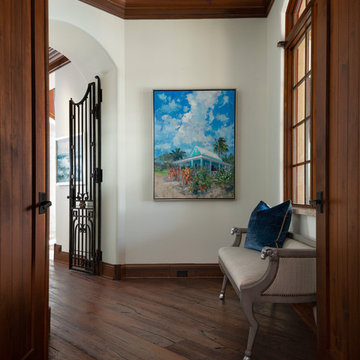
Designers: Kim Collins & Alina Dolan
Photographer: Lori Hamilton
Cette image montre un couloir traditionnel avec un mur blanc, un sol en bois brun et un sol marron.
Cette image montre un couloir traditionnel avec un mur blanc, un sol en bois brun et un sol marron.
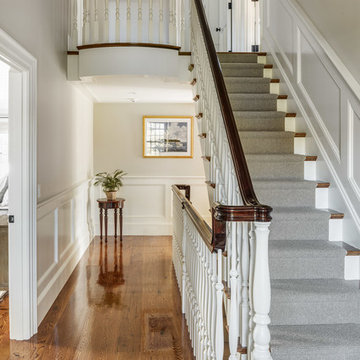
Greg Premru
Aménagement d'un couloir classique de taille moyenne avec un mur blanc, un sol en bois brun et un sol marron.
Aménagement d'un couloir classique de taille moyenne avec un mur blanc, un sol en bois brun et un sol marron.
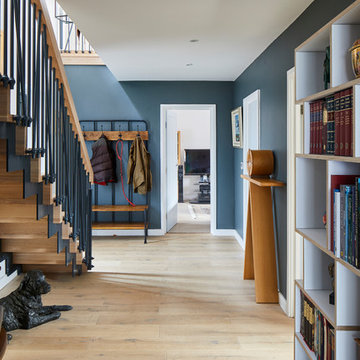
Chris Snook
Inspiration pour un couloir nordique avec un mur bleu, un sol en bois brun et un sol marron.
Inspiration pour un couloir nordique avec un mur bleu, un sol en bois brun et un sol marron.
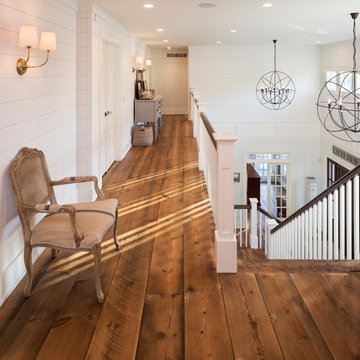
The client’s coastal New England roots inspired this Shingle style design for a lakefront lot. With a background in interior design, her ideas strongly influenced the process, presenting both challenge and reward in executing her exact vision. Vintage coastal style grounds a thoroughly modern open floor plan, designed to house a busy family with three active children. A primary focus was the kitchen, and more importantly, the butler’s pantry tucked behind it. Flowing logically from the garage entry and mudroom, and with two access points from the main kitchen, it fulfills the utilitarian functions of storage and prep, leaving the main kitchen free to shine as an integral part of the open living area.
An ARDA for Custom Home Design goes to
Royal Oaks Design
Designer: Kieran Liebl
From: Oakdale, Minnesota
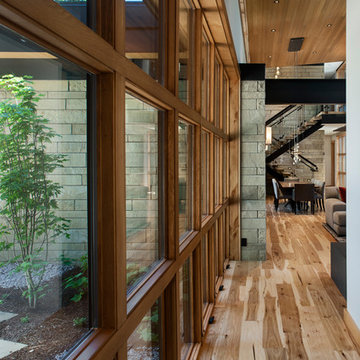
Roger Wade
Réalisation d'un couloir chalet de taille moyenne avec un mur beige, un sol en bois brun et un sol marron.
Réalisation d'un couloir chalet de taille moyenne avec un mur beige, un sol en bois brun et un sol marron.
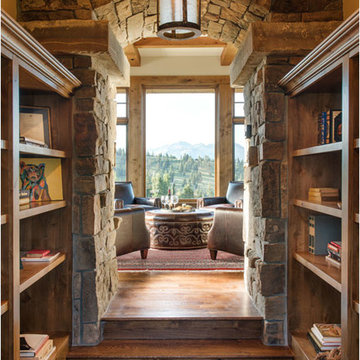
This rustic mountain home is located with in the Big EZ of Big Sky, Montana. Set high up in the mountains, the views from the home are breath taking. Large glazing throughout the home captures these views no matter what room you are in. The heavy timbers, stone accents, and natural building materials give the home a rustic feel, which pairs nicely with the rugged, remote location of the home. We balanced this out with high ceilings, lots of natural lighting, and an open floor plan to give the interior spaces a lighter feel.
Photos by Whitney Kamman

Architect: Amanda Martocchio Architecture & Design
Photography: Michael Moran
Project Year:2016
This LEED-certified project was a substantial rebuild of a 1960's home, preserving the original foundation to the extent possible, with a small amount of new area, a reconfigured floor plan, and newly envisioned massing. The design is simple and modern, with floor to ceiling glazing along the rear, connecting the interior living spaces to the landscape. The design process was informed by building science best practices, including solar orientation, triple glazing, rain-screen exterior cladding, and a thermal envelope that far exceeds code requirements.

Inspiration pour un grand couloir traditionnel avec un mur beige, un sol en bois brun, un sol marron et boiseries.
Idées déco de couloirs avec un sol en bois brun et parquet peint
6