Idées déco de couloirs avec un sol en bois brun et parquet peint
Trier par :
Budget
Trier par:Populaires du jour
21 - 40 sur 19 532 photos
1 sur 3
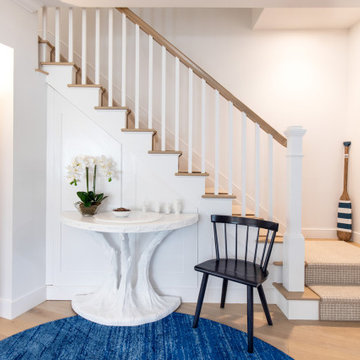
Our Long Island studio designed the interiors for these newly constructed, full-service townhomes that feature modern furniture, colorful art, bright palettes, and functional layouts.
---
Project designed by Long Island interior design studio Annette Jaffe Interiors. They serve Long Island including the Hamptons, as well as NYC, the tri-state area, and Boca Raton, FL.
For more about Annette Jaffe Interiors, click here:
https://annettejaffeinteriors.com/
To learn more about this project, click here:
https://annettejaffeinteriors.com/commercial-portfolio/hampton-boathouses
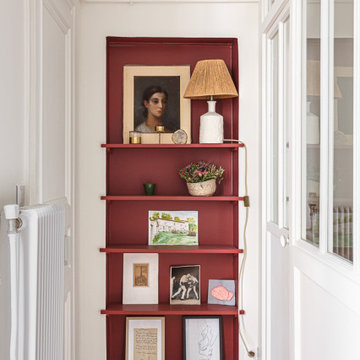
Le duplex du projet Nollet a charmé nos clients car, bien que désuet, il possédait un certain cachet. Ces derniers ont travaillé eux-mêmes sur le design pour révéler le potentiel de ce bien. Nos architectes les ont assistés sur tous les détails techniques de la conception et nos ouvriers ont exécuté les plans.
Malheureusement le projet est arrivé au moment de la crise du Covid-19. Mais grâce au process et à l’expérience de notre agence, nous avons pu animer les discussions via WhatsApp pour finaliser la conception. Puis lors du chantier, nos clients recevaient tous les 2 jours des photos pour suivre son avancée.
Nos experts ont mené à bien plusieurs menuiseries sur-mesure : telle l’imposante bibliothèque dans le salon, les longues étagères qui flottent au-dessus de la cuisine et les différents rangements que l’on trouve dans les niches et alcôves.
Les parquets ont été poncés, les murs repeints à coup de Farrow and Ball sur des tons verts et bleus. Le vert décliné en Ash Grey, qu’on retrouve dans la salle de bain aux allures de vestiaire de gymnase, la chambre parentale ou le Studio Green qui revêt la bibliothèque. Pour le bleu, on citera pour exemple le Black Blue de la cuisine ou encore le bleu de Nimes pour la chambre d’enfant.
Certaines cloisons ont été abattues comme celles qui enfermaient l’escalier. Ainsi cet escalier singulier semble être un élément à part entière de l’appartement, il peut recevoir toute la lumière et l’attention qu’il mérite !
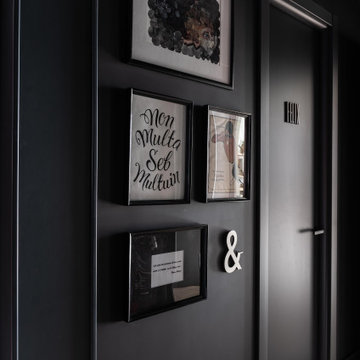
Cette photo montre un petit couloir scandinave avec un mur noir et un sol en bois brun.
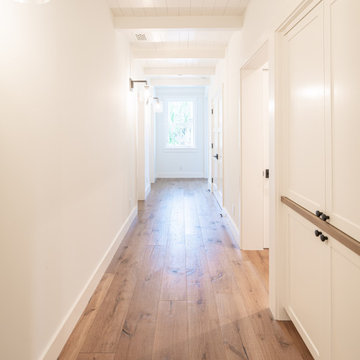
This is a light rustic European White Oak hardwood floor.
Aménagement d'un couloir moderne de taille moyenne avec un mur blanc, un sol en bois brun et un sol marron.
Aménagement d'un couloir moderne de taille moyenne avec un mur blanc, un sol en bois brun et un sol marron.
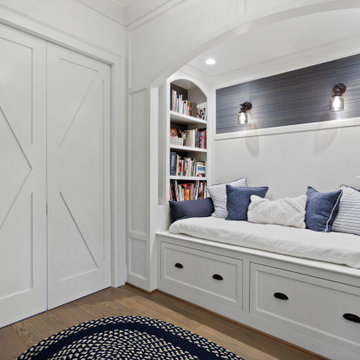
Cette photo montre un couloir chic avec un mur blanc, un sol en bois brun et un sol marron.
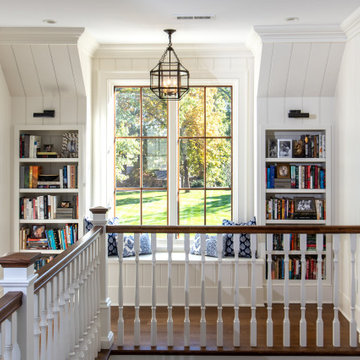
Idée de décoration pour un grand couloir champêtre avec un mur blanc, un sol en bois brun et un sol marron.
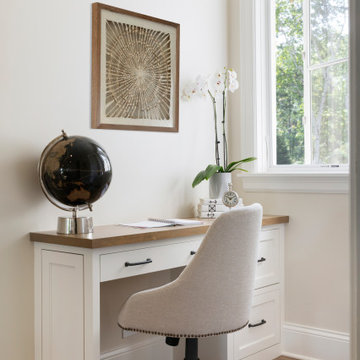
This small planning desk space is found in a unique spot in the home, the central staircase and hall that connects the 2 wings of the house. It has great natural light and just enough space for someone to spend a little time getting daily tasks done.
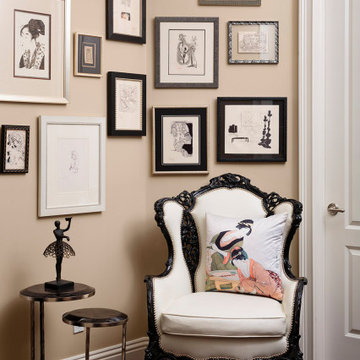
Idée de décoration pour un couloir tradition avec un mur beige et un sol en bois brun.
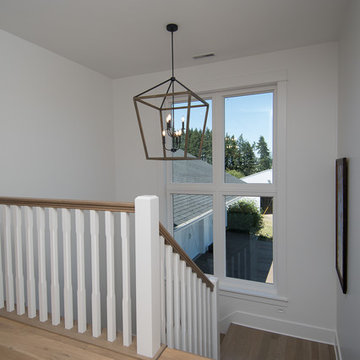
This 1914 family farmhouse was passed down from the original owners to their grandson and his young family. The original goal was to restore the old home to its former glory. However, when we started planning the remodel, we discovered the foundation needed to be replaced, the roof framing didn’t meet code, all the electrical, plumbing and mechanical would have to be removed, siding replaced, and much more. We quickly realized that instead of restoring the home, it would be more cost effective to deconstruct the home, recycle the materials, and build a replica of the old house using as much of the salvaged materials as we could.
The design of the new construction is greatly influenced by the old home with traditional craftsman design interiors. We worked with a deconstruction specialist to salvage the old-growth timber and reused or re-purposed many of the original materials. We moved the house back on the property, connecting it to the existing garage, and lowered the elevation of the home which made it more accessible to the existing grades. The new home includes 5-panel doors, columned archways, tall baseboards, reused wood for architectural highlights in the kitchen, a food-preservation room, exercise room, playful wallpaper in the guest bath and fun era-specific fixtures throughout.

Idées déco pour un grand couloir classique avec un mur multicolore, un sol en bois brun et un sol marron.
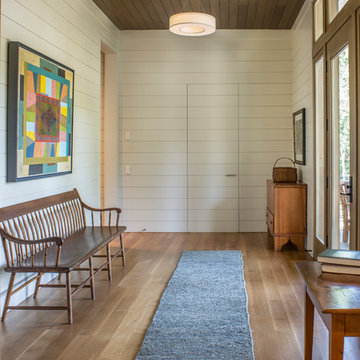
Cette photo montre un couloir chic avec un mur blanc, un sol en bois brun et un sol marron.
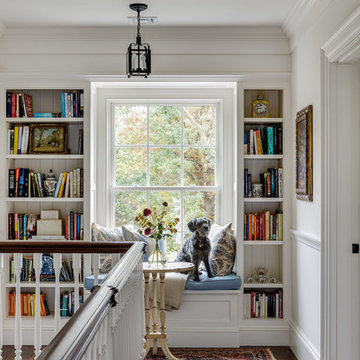
Greg Premru
Idée de décoration pour un couloir champêtre de taille moyenne avec un mur blanc, un sol en bois brun et un sol marron.
Idée de décoration pour un couloir champêtre de taille moyenne avec un mur blanc, un sol en bois brun et un sol marron.

Jonathan Edwards Media
Idée de décoration pour un grand couloir marin avec un mur bleu, un sol en bois brun et un sol gris.
Idée de décoration pour un grand couloir marin avec un mur bleu, un sol en bois brun et un sol gris.
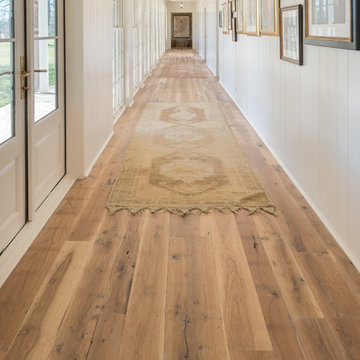
Modern Farmhouse Design With Oiled Texas Post Oak Hardwood Floors. Marbled Bathroom With Separate Vanities And Free Standing Tub. Open floor Plan Living Room With White Wooden Gabled Ceiling.
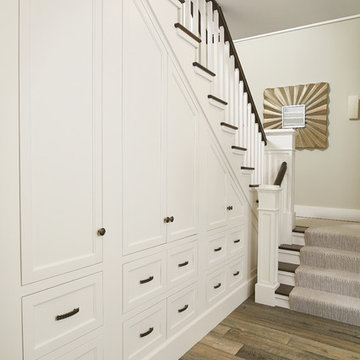
Ample storage built into the area below the stairs.
Photo by Ashley Avila Photography
Réalisation d'un couloir marin avec un sol en bois brun et un sol marron.
Réalisation d'un couloir marin avec un sol en bois brun et un sol marron.

Réalisation d'un couloir design avec un mur blanc, un sol en bois brun et un sol marron.
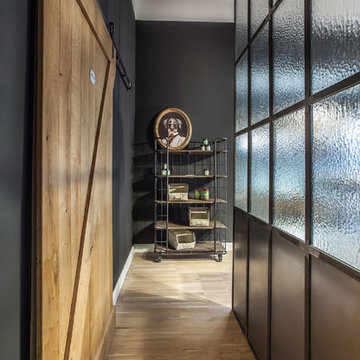
© Miriam Engelkamp
Cette photo montre un petit couloir industriel avec un mur noir, un sol en bois brun et un sol marron.
Cette photo montre un petit couloir industriel avec un mur noir, un sol en bois brun et un sol marron.
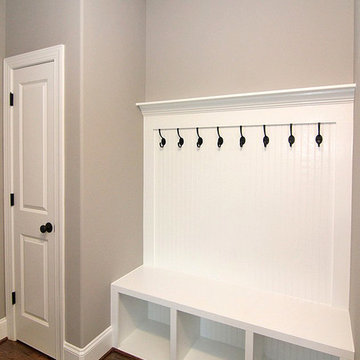
Hallway drop zone with cubby hole storage and coat hooks. Bench seating. Storage ideas near the garage entrance.
Inspiration pour un grand couloir avec un mur gris, un sol en bois brun et un sol marron.
Inspiration pour un grand couloir avec un mur gris, un sol en bois brun et un sol marron.
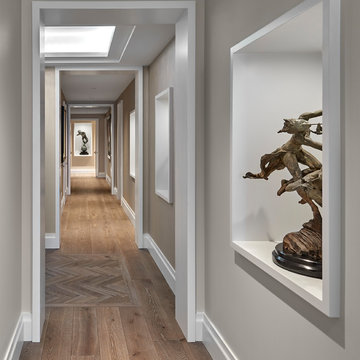
Cette photo montre un couloir chic avec un mur beige, un sol en bois brun et un sol marron.
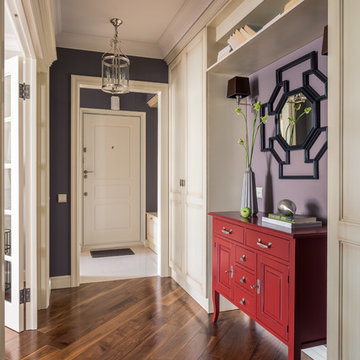
Василий Буланов
Exemple d'un couloir chic avec un mur violet, un sol en bois brun et un sol marron.
Exemple d'un couloir chic avec un mur violet, un sol en bois brun et un sol marron.
Idées déco de couloirs avec un sol en bois brun et parquet peint
2