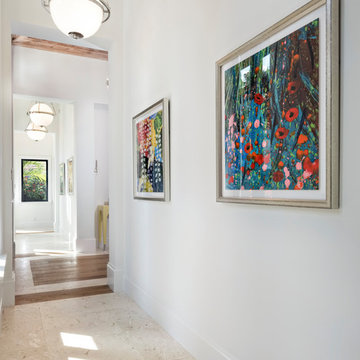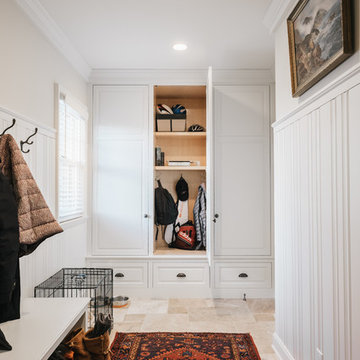Idées déco de couloirs avec un sol en travertin
Trier par :
Budget
Trier par:Populaires du jour
21 - 40 sur 785 photos
1 sur 2
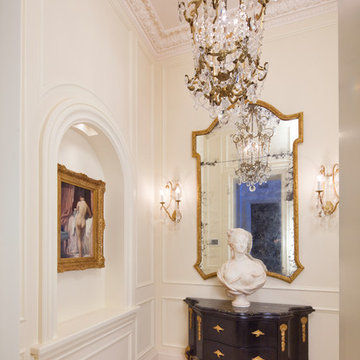
This is the end of a hallway leading to an amazing powder room. Hand crafted Venetian plaster Crown Moulding and custom millwork. Circa 1500 French antique and bust. Custom inlaid Travertine floors. Crystal / Quartz 24 Carat Gold Chandelier.
Miller + Miller Architectural Photography
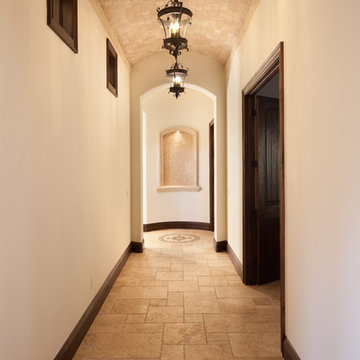
The main hallway downstairs features a barrel ceiling of travertine stone and leads to the master suite and guest suite in Villa Hernandez. Orlando Custom Home Builder Jorge Ulibarri built the home in Acuera, a gated enclave in Seminole County, Florida for a client. Photo by Harvey Smith

Tom Crane Photography
Exemple d'un petit couloir chic avec un mur jaune et un sol en travertin.
Exemple d'un petit couloir chic avec un mur jaune et un sol en travertin.
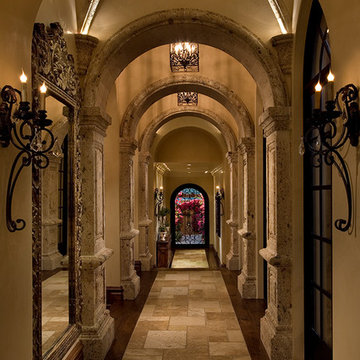
We love this traditional style hallway with marble and wood floors, vaulted ceilings, and beautiful lighting fixtures.
Cette image montre un très grand couloir méditerranéen avec un mur beige et un sol en travertin.
Cette image montre un très grand couloir méditerranéen avec un mur beige et un sol en travertin.
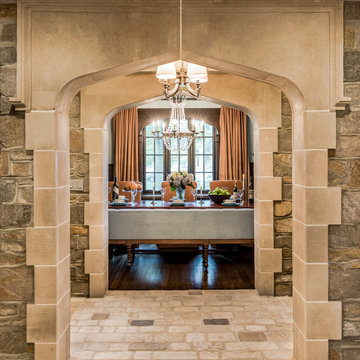
Angle Eye Photography
Cette image montre un couloir traditionnel avec un sol en travertin.
Cette image montre un couloir traditionnel avec un sol en travertin.
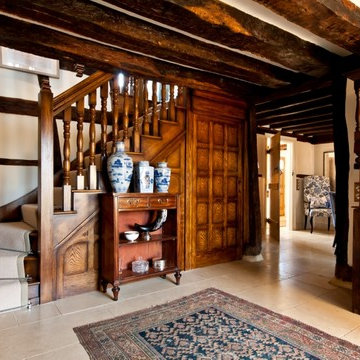
The Tudor Hallway seamlessly blends the old timbers with modern 'library' wallpaper.
CLPM project manager tip - when working on older properties always use specialist tradesmen to do restoration work. The listed property owners club is a good source of trades.
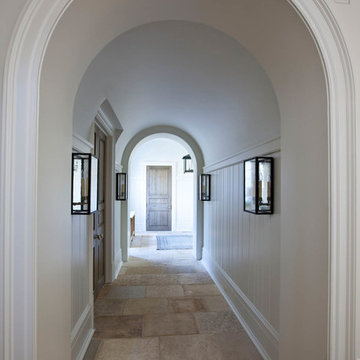
Idées déco pour un couloir classique de taille moyenne avec un mur blanc, un sol en travertin et un sol beige.
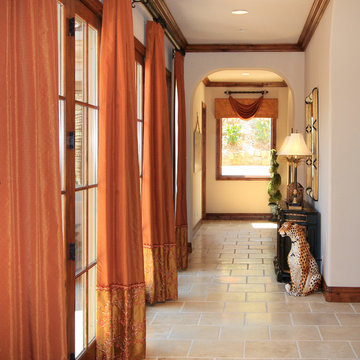
The long hallway is softened by a series of custom window treatments.
Idée de décoration pour un couloir méditerranéen de taille moyenne avec un mur beige et un sol en travertin.
Idée de décoration pour un couloir méditerranéen de taille moyenne avec un mur beige et un sol en travertin.
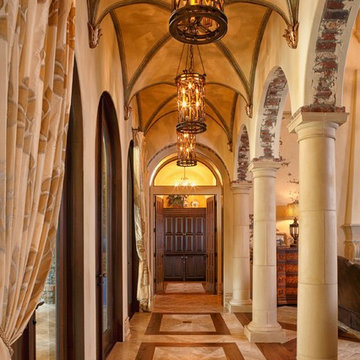
Idée de décoration pour un grand couloir méditerranéen avec un mur beige, un sol en travertin et un sol beige.
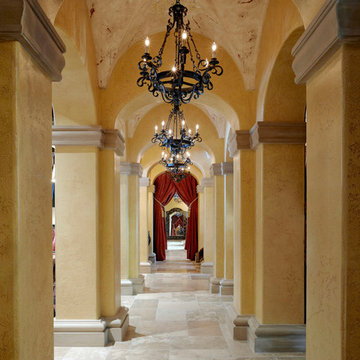
Lawrence Taylor Photography
Cette photo montre un grand couloir méditerranéen avec un mur beige et un sol en travertin.
Cette photo montre un grand couloir méditerranéen avec un mur beige et un sol en travertin.
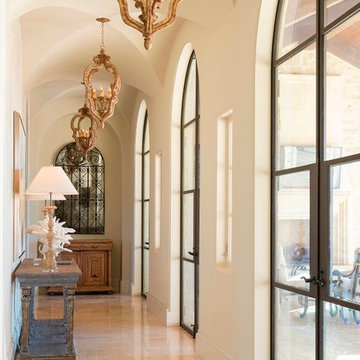
Photos by Dan Piassick
Réalisation d'un couloir méditerranéen de taille moyenne avec un mur blanc et un sol en travertin.
Réalisation d'un couloir méditerranéen de taille moyenne avec un mur blanc et un sol en travertin.
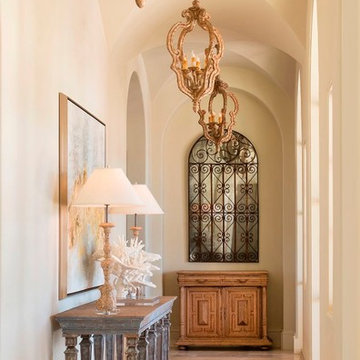
Photos by Dan Piassick
Aménagement d'un couloir méditerranéen de taille moyenne avec un mur blanc et un sol en travertin.
Aménagement d'un couloir méditerranéen de taille moyenne avec un mur blanc et un sol en travertin.
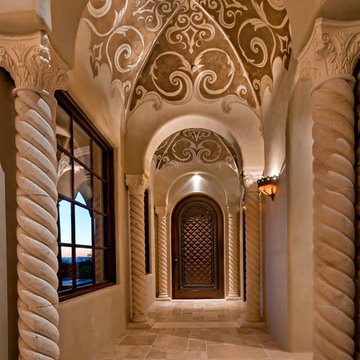
Thompson Photographic
Aménagement d'un couloir méditerranéen de taille moyenne avec un mur beige et un sol en travertin.
Aménagement d'un couloir méditerranéen de taille moyenne avec un mur beige et un sol en travertin.
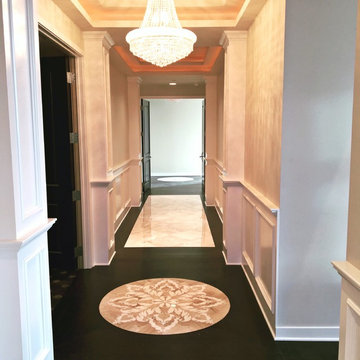
We appreciate the way they incorporated a combination of tile and wood floors, a custom ceiling, and millwork & molding throughout. We can't decide if we'd make this a gallery wall or leave it exactly the way it is. Either way, we love it.
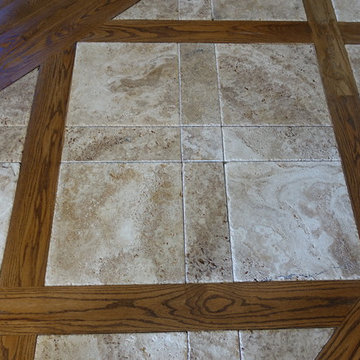
Cette photo montre un grand couloir chic avec un mur gris et un sol en travertin.
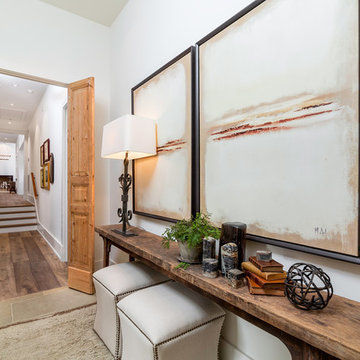
Greg Reigler
Exemple d'un couloir bord de mer de taille moyenne avec un mur beige et un sol en travertin.
Exemple d'un couloir bord de mer de taille moyenne avec un mur beige et un sol en travertin.
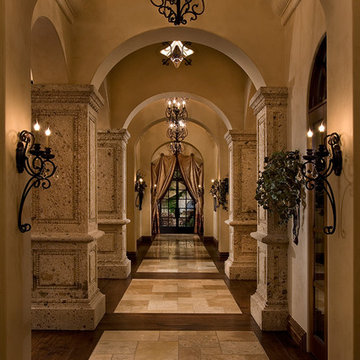
We love this traditional style hallway with marble and wood floors, vaulted ceilings, and beautiful lighting fixtures.
Exemple d'un très grand couloir méditerranéen avec un mur beige et un sol en travertin.
Exemple d'un très grand couloir méditerranéen avec un mur beige et un sol en travertin.

40 x 80 ft Loggia hallway ends with large picture window that looks out into the garden.
Idées déco pour un très grand couloir exotique avec un sol en travertin, un mur blanc et un sol gris.
Idées déco pour un très grand couloir exotique avec un sol en travertin, un mur blanc et un sol gris.
Idées déco de couloirs avec un sol en travertin
2
