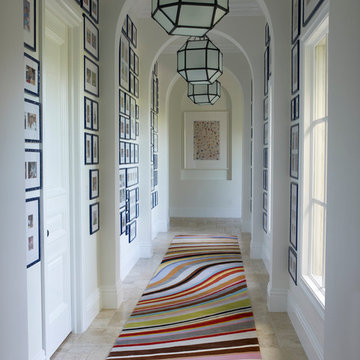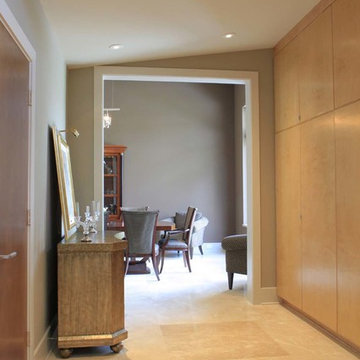Idées déco de couloirs avec un sol en travertin
Trier par :
Budget
Trier par:Populaires du jour
41 - 60 sur 785 photos
1 sur 2
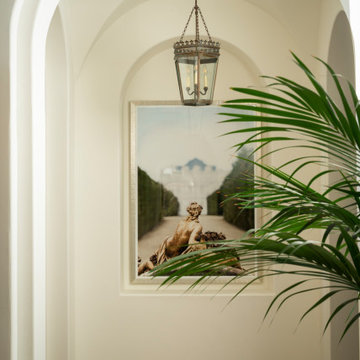
Elegantly framed by groin vault ceilings, this hallway features a classic pendant light and a striking art piece, creating a serene and cultured ambiance.
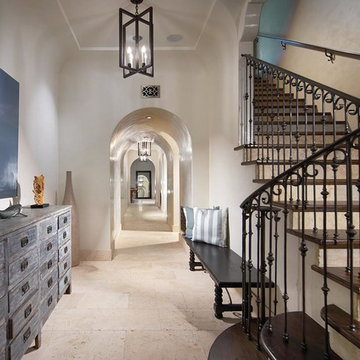
Stair to Basement
General Contractor: McLane Builders Inc
Cette photo montre un couloir méditerranéen de taille moyenne avec un mur blanc, un sol en travertin et un sol beige.
Cette photo montre un couloir méditerranéen de taille moyenne avec un mur blanc, un sol en travertin et un sol beige.
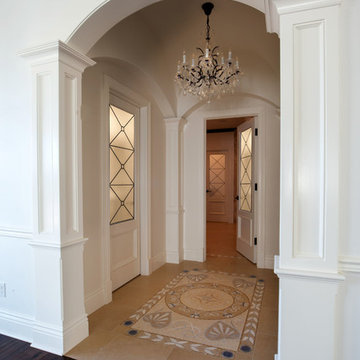
Luxurious modern take on a traditional white Italian villa. An entry with a silver domed ceiling, painted moldings in patterns on the walls and mosaic marble flooring create a luxe foyer. Into the formal living room, cool polished Crema Marfil marble tiles contrast with honed carved limestone fireplaces throughout the home, including the outdoor loggia. Ceilings are coffered with white painted
crown moldings and beams, or planked, and the dining room has a mirrored ceiling. Bathrooms are white marble tiles and counters, with dark rich wood stains or white painted. The hallway leading into the master bedroom is designed with barrel vaulted ceilings and arched paneled wood stained doors. The master bath and vestibule floor is covered with a carpet of patterned mosaic marbles, and the interior doors to the large walk in master closets are made with leaded glass to let in the light. The master bedroom has dark walnut planked flooring, and a white painted fireplace surround with a white marble hearth.
The kitchen features white marbles and white ceramic tile backsplash, white painted cabinetry and a dark stained island with carved molding legs. Next to the kitchen, the bar in the family room has terra cotta colored marble on the backsplash and counter over dark walnut cabinets. Wrought iron staircase leading to the more modern media/family room upstairs.
Project Location: North Ranch, Westlake, California. Remodel designed by Maraya Interior Design. From their beautiful resort town of Ojai, they serve clients in Montecito, Hope Ranch, Malibu, Westlake and Calabasas, across the tri-county areas of Santa Barbara, Ventura and Los Angeles, south to Hidden Hills- north through Solvang and more.
ArcDesign Architects
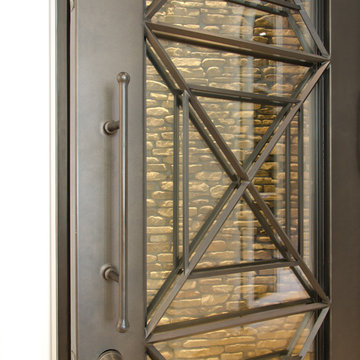
Réalisation d'un très grand couloir méditerranéen avec un mur beige et un sol en travertin.

Cette image montre un grand couloir traditionnel avec un sol en travertin, un mur marron et un sol beige.
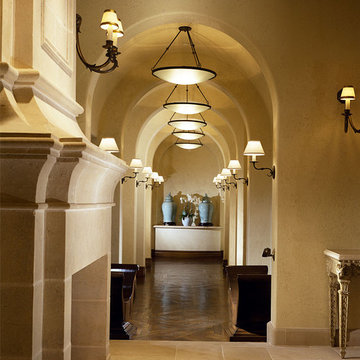
The long gallery has barreled ceilings broken up by a series of arches. The floors are limestone. Simple pendant lights were designed out of iron and frosted glass.
photographer, Mary E. Nichols
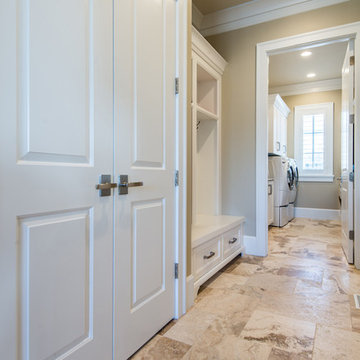
A hallway leading from the garage and kitchen to the laundry room. Featuring travertine tile on the floor and built-in storage as a mudroom. Photographer- Jedd
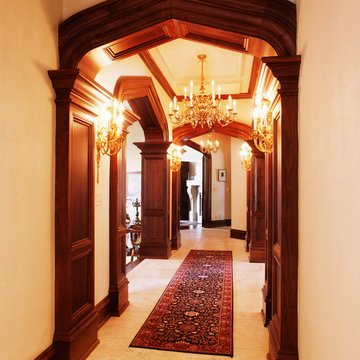
This photo shows the attention to detail that was given to every inch of the home including the hallway.
Photo by Fisheye Studios, Hiawatha, Iowa
Cette photo montre un grand couloir méditerranéen avec un mur beige et un sol en travertin.
Cette photo montre un grand couloir méditerranéen avec un mur beige et un sol en travertin.
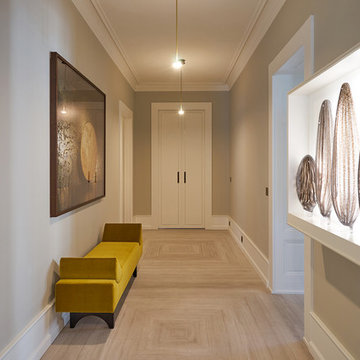
Cette photo montre un grand couloir tendance avec un sol en travertin, un sol beige et un mur gris.
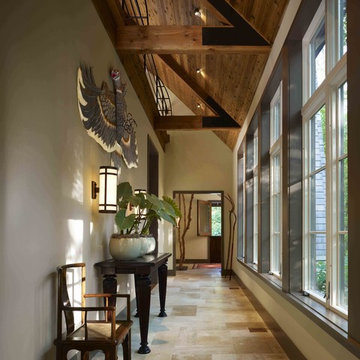
A contemporary interpretation of nostalgic farmhouse style, this Indiana home nods to its rural setting while updating tradition. A central great room, eclectic objects, and farm implements reimagined as sculpture define its modern sensibility.
Photos by Hedrich Blessing
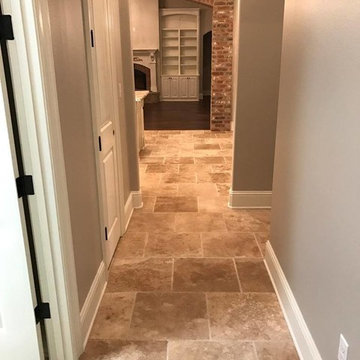
Idées déco pour un couloir classique de taille moyenne avec un mur gris, un sol en travertin et un sol marron.
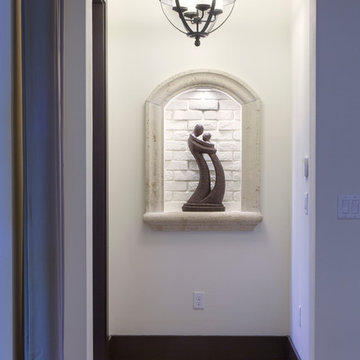
Harvey Smith
Idée de décoration pour un couloir design de taille moyenne avec un mur blanc et un sol en travertin.
Idée de décoration pour un couloir design de taille moyenne avec un mur blanc et un sol en travertin.
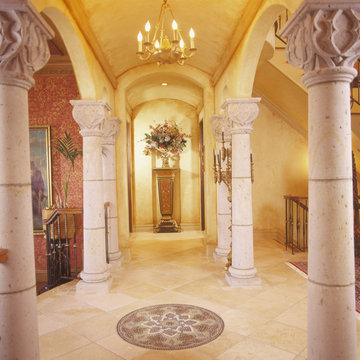
Idées déco pour un très grand couloir victorien avec un mur beige et un sol en travertin.
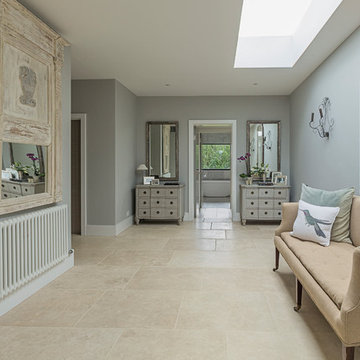
Justin Paget Photography Ltd
Idée de décoration pour un couloir design de taille moyenne avec un mur gris, un sol en travertin et un sol beige.
Idée de décoration pour un couloir design de taille moyenne avec un mur gris, un sol en travertin et un sol beige.
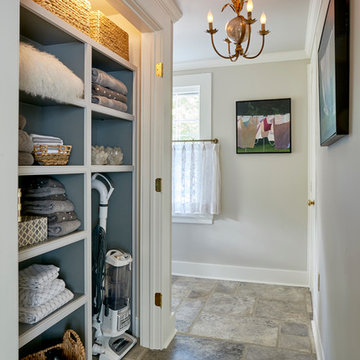
Cette image montre un grand couloir traditionnel avec un mur blanc et un sol en travertin.
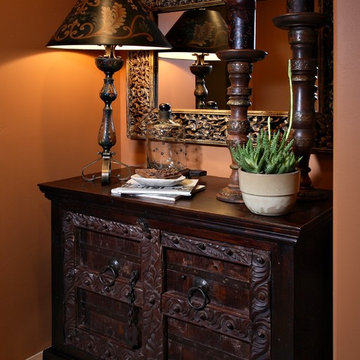
Pam Singleton/Image Photography
Idée de décoration pour un petit couloir méditerranéen avec un sol en travertin, un mur orange et un sol beige.
Idée de décoration pour un petit couloir méditerranéen avec un sol en travertin, un mur orange et un sol beige.
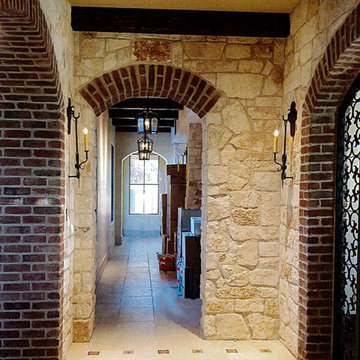
Tuscan style villa designed and built by Premier Building using Laura Lee Designs custom iron lighting.
Idée de décoration pour un très grand couloir méditerranéen avec un mur jaune, un sol en travertin et un sol beige.
Idée de décoration pour un très grand couloir méditerranéen avec un mur jaune, un sol en travertin et un sol beige.
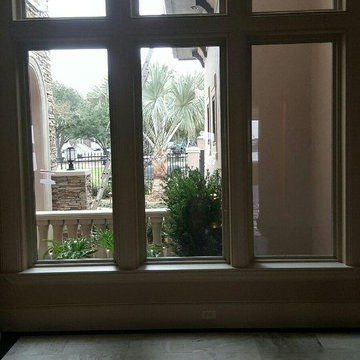
Exemple d'un couloir chic de taille moyenne avec un mur blanc et un sol en travertin.
Idées déco de couloirs avec un sol en travertin
3
