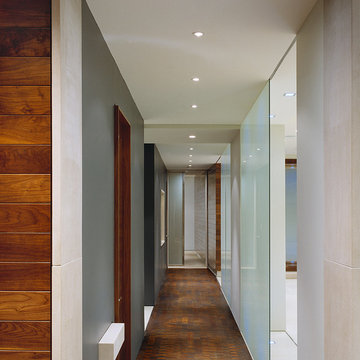Idées déco de couloirs beiges avec un mur gris
Trier par :
Budget
Trier par:Populaires du jour
121 - 140 sur 1 031 photos
1 sur 3
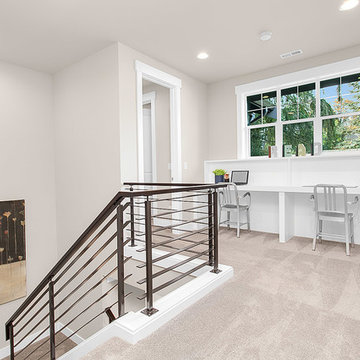
The upper hallway has a built-in tech desk area with two stations for children to do homework or arts and crafts.
Cette image montre un couloir craftsman de taille moyenne avec un mur gris et moquette.
Cette image montre un couloir craftsman de taille moyenne avec un mur gris et moquette.
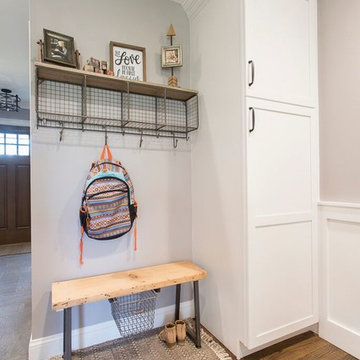
We created a much needing "landing place" right between the front door, the back door and the garage door by removing a cluttered closet and wall. This adorable mud room is now the perfect place to put shoes, coats and backpacks. The storage cabinets keep odds and ends nicely hidden away, but still fully accessible.
Photo by Christopher Laplante Photography
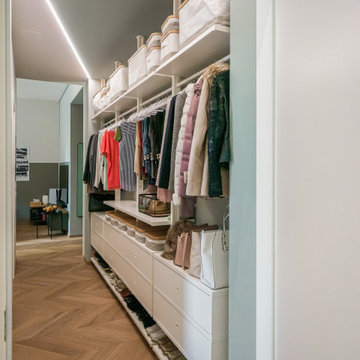
Liadesign
Inspiration pour un couloir urbain de taille moyenne avec un mur gris, parquet clair et un plafond décaissé.
Inspiration pour un couloir urbain de taille moyenne avec un mur gris, parquet clair et un plafond décaissé.
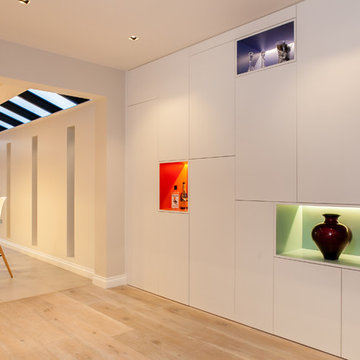
FAMILY HOME IN SURREY
The architectural remodelling, fitting out and decoration of a lovely semi-detached Edwardian house in Weybridge, Surrey.
We were approached by an ambitious couple who’d recently sold up and moved out of London in pursuit of a slower-paced life in Surrey. They had just bought this house and already had grand visions of transforming it into a spacious, classy family home.
Architecturally, the existing house needed a complete rethink. It had lots of poky rooms with a small galley kitchen, all connected by a narrow corridor – the typical layout of a semi-detached property of its era; dated and unsuitable for modern life.
MODERNIST INTERIOR ARCHITECTURE
Our plan was to remove all of the internal walls – to relocate the central stairwell and to extend out at the back to create one giant open-plan living space!
To maximise the impact of this on entering the house, we wanted to create an uninterrupted view from the front door, all the way to the end of the garden.
Working closely with the architect, structural engineer, LPA and Building Control, we produced the technical drawings required for planning and tendering and managed both of these stages of the project.
QUIRKY DESIGN FEATURES
At our clients’ request, we incorporated a contemporary wall mounted wood burning stove in the dining area of the house, with external flue and dedicated log store.
The staircase was an unusually simple design, with feature LED lighting, designed and built as a real labour of love (not forgetting the secret cloak room inside!)
The hallway cupboards were designed with asymmetrical niches painted in different colours, backlit with LED strips as a central feature of the house.
The side wall of the kitchen is broken up by three slot windows which create an architectural feel to the space.
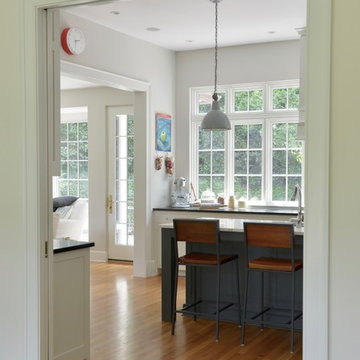
Exemple d'un couloir chic de taille moyenne avec un mur gris, un sol en bois brun et un sol marron.
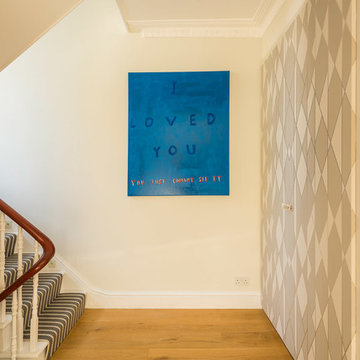
adam butler
Exemple d'un couloir tendance de taille moyenne avec un mur gris et parquet clair.
Exemple d'un couloir tendance de taille moyenne avec un mur gris et parquet clair.
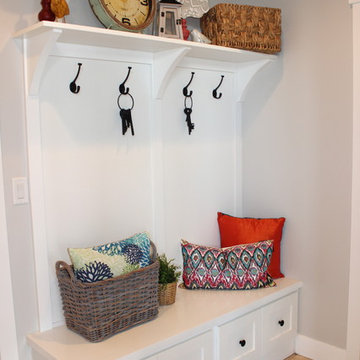
Exemple d'un grand couloir craftsman avec un mur gris et un sol en carrelage de céramique.
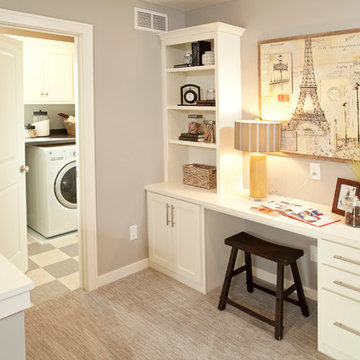
This home is built by Robert Thomas Homes located in Minnesota. Our showcase models are professionally staged. Please contact Ambiance at Home for information on furniture - 952.440.6757
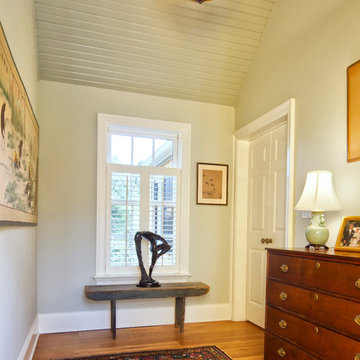
Hall to master suite with cathedral ceiling
Weigley Photography
Inspiration pour un couloir traditionnel avec un mur gris et un sol en bois brun.
Inspiration pour un couloir traditionnel avec un mur gris et un sol en bois brun.
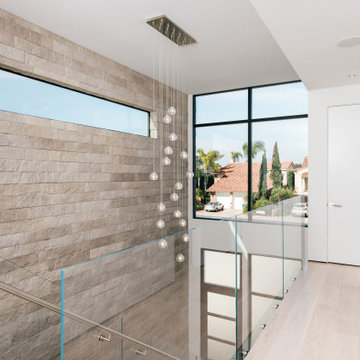
warm gray stone wall at custom glass pendant chandelier
Inspiration pour un couloir marin de taille moyenne avec un mur gris, parquet clair et un sol beige.
Inspiration pour un couloir marin de taille moyenne avec un mur gris, parquet clair et un sol beige.
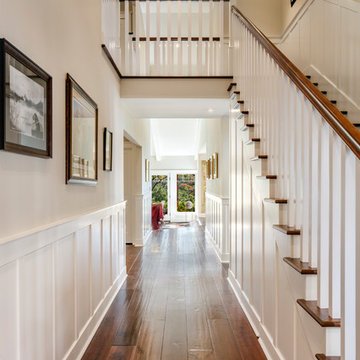
A beautiful, light hallway greets you as you enter this traditional meets farmhouse home in the Sonoma hills. Warm dark wood floors ground the white wainscoting and guide you to the living room.
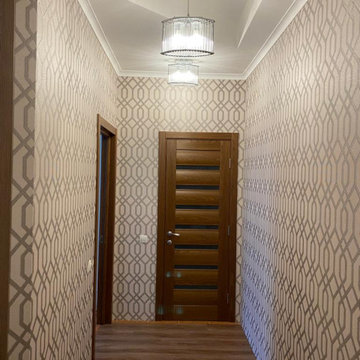
Idées déco pour un petit couloir contemporain avec un mur gris, un sol en vinyl, un sol marron, poutres apparentes et du papier peint.
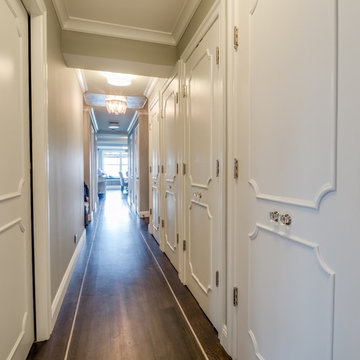
Athos Kyriakides
Cette image montre un couloir traditionnel de taille moyenne avec un mur gris, parquet foncé et un sol marron.
Cette image montre un couloir traditionnel de taille moyenne avec un mur gris, parquet foncé et un sol marron.
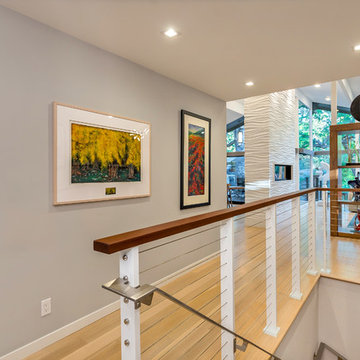
Ammirato Construction
Brightly colored artwork pulls warmth throughout the house. Accent wall separates two rooms but allows the space to still feel open.
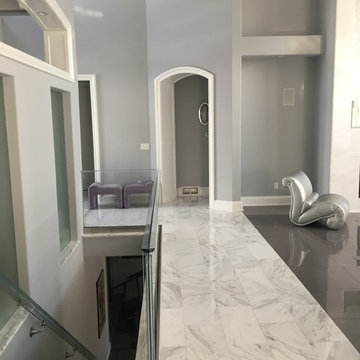
Exemple d'un couloir moderne de taille moyenne avec un mur gris et un sol en marbre.
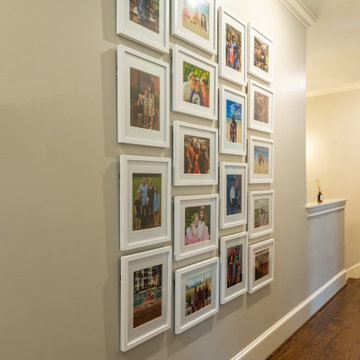
The client requested a family wall for their upstairs hallway leading to the game room. Frames were selected so that the client could change out the photos as the children grew. A combination of horizontal and vertical images were displayed in alternating rows.
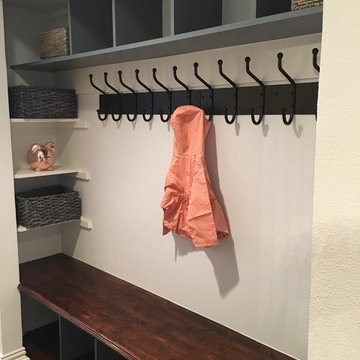
Prior to purchase of home, this was 2 closets. We took down walls, eliminated electrical outlets and made into a mud entry right off the garage and side entry of the home. White shelves were original, while the cubbies and bench were built.
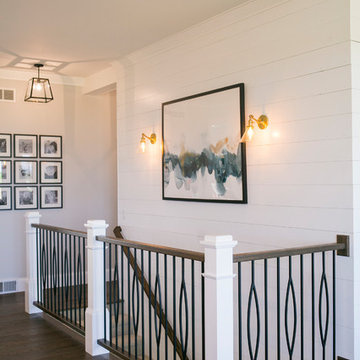
Shiplap walls add interest to this focal point in the open kitchen area. A mix of stained wood, painted wood, and metal make up this custom railing.
Idée de décoration pour un couloir champêtre de taille moyenne avec un mur gris, parquet foncé et un sol marron.
Idée de décoration pour un couloir champêtre de taille moyenne avec un mur gris, parquet foncé et un sol marron.
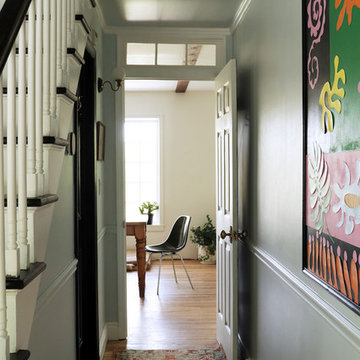
I am so excited to finally share my Spring 2018 One Room Challenge! For those of you who don't know me, I'm Natasha Habermann. I am a full-time interior designer and blogger living in North Salem, NY. Last Fall, I participated as a guest in the Fall 2017 ORC and was selected by Sophie Dow, editor in chief of House Beautiful to participate as a featured designer in the Spring 2018 ORC. I've religiously followed the ORC for years, so being selected as a featured designer was a tremendous honor.
Idées déco de couloirs beiges avec un mur gris
7
