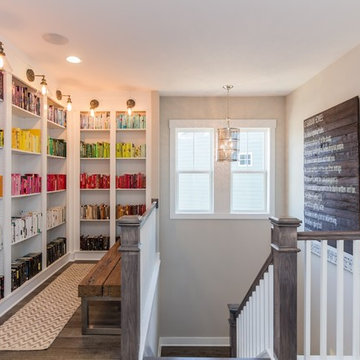Idées déco de couloirs beiges avec un mur gris
Trier par :
Budget
Trier par:Populaires du jour
81 - 100 sur 1 031 photos
1 sur 3
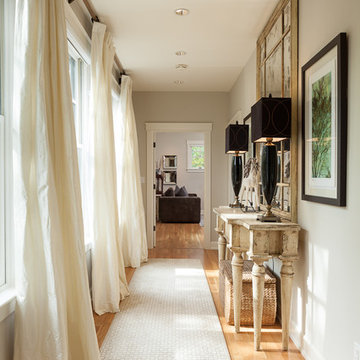
Inspiration pour un couloir rustique avec un mur gris, un sol en bois brun et un sol marron.
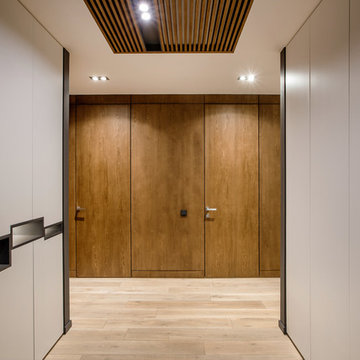
Inspiration pour un couloir design de taille moyenne avec un mur gris et un sol en bois brun.
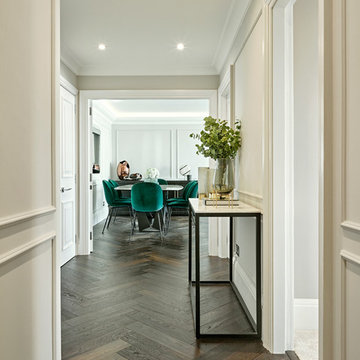
Idée de décoration pour un couloir design de taille moyenne avec un mur gris, parquet foncé et un sol marron.
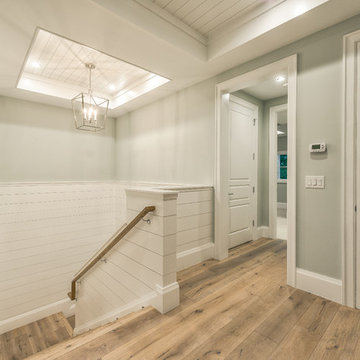
Matt Steeves Photography
Idées déco pour un petit couloir avec un mur gris, parquet clair et un sol marron.
Idées déco pour un petit couloir avec un mur gris, parquet clair et un sol marron.
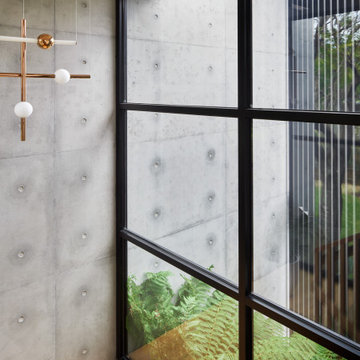
Internal atrium garden with feature brass pendant.
Inspiration pour un couloir design avec un mur gris.
Inspiration pour un couloir design avec un mur gris.
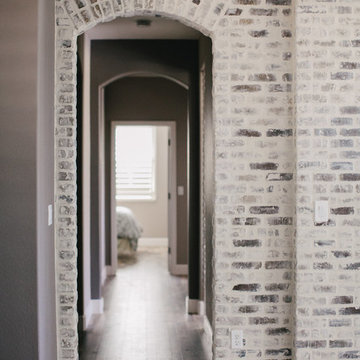
Photos by Gagewood http://www.gagewoodphoto.com
Cette photo montre un couloir tendance de taille moyenne avec un mur gris, un sol en bois brun et un sol marron.
Cette photo montre un couloir tendance de taille moyenne avec un mur gris, un sol en bois brun et un sol marron.
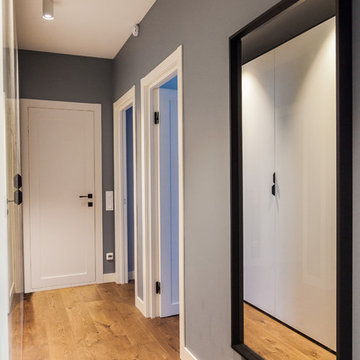
Cette image montre un couloir nordique de taille moyenne avec un mur gris, un sol en bois brun et un sol marron.
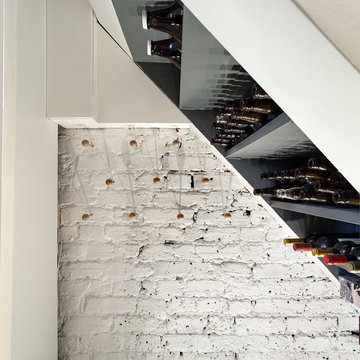
Peter Landers
Cette image montre un petit couloir traditionnel avec un mur gris, parquet peint et un sol gris.
Cette image montre un petit couloir traditionnel avec un mur gris, parquet peint et un sol gris.
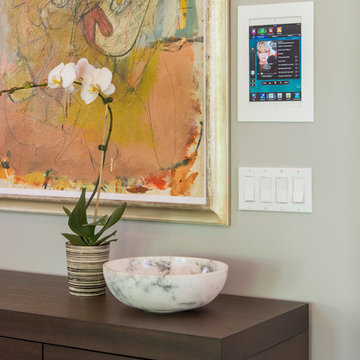
In the open concept kitchen, eating area and family room, one of the wall controls for easy access.
Photography by Nat Rea
Idées déco pour un petit couloir contemporain avec un mur gris.
Idées déco pour un petit couloir contemporain avec un mur gris.
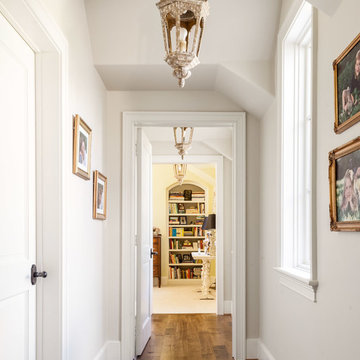
Photography: Nathan Schroder
Inspiration pour un couloir méditerranéen avec un mur gris et parquet foncé.
Inspiration pour un couloir méditerranéen avec un mur gris et parquet foncé.
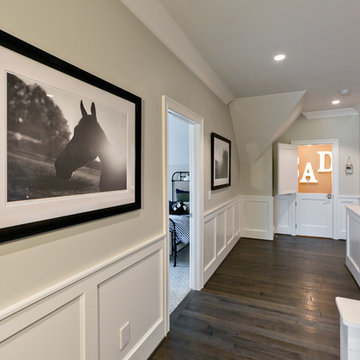
Réalisation d'un couloir tradition de taille moyenne avec un mur gris et parquet foncé.
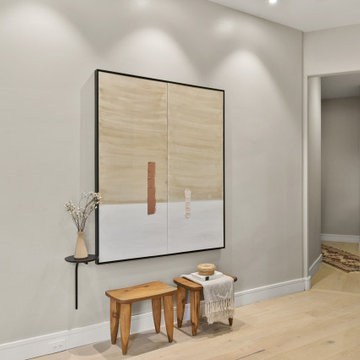
Hallway to the guest bedrooms.
Aménagement d'un grand couloir bord de mer avec un mur gris et parquet clair.
Aménagement d'un grand couloir bord de mer avec un mur gris et parquet clair.
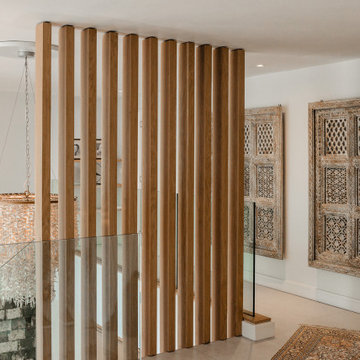
Une maison pieds dans l'eau qui reflète les voyages de la propriétaire, sa passion pour la décoration et que l'ensemble soit accueillant !
Inspiration pour un grand couloir ethnique avec un mur gris, un sol en carrelage de céramique et un sol gris.
Inspiration pour un grand couloir ethnique avec un mur gris, un sol en carrelage de céramique et un sol gris.
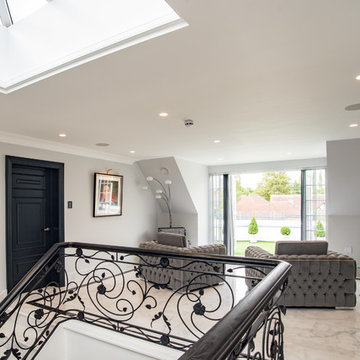
Star White polished marble tile flooring and skirting with a bespoke Nero Marquina border.
Materials supplied by Natural Angle including Marble, Limestone, Granite, Sandstone, Wood Flooring and Block Paving.
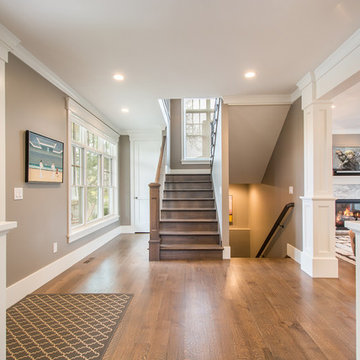
Located in the Avenues of the heart of Salt Lake City, this craftsman style home leaves us astounded. Upon demolition of the existing home, this custom home was built to showcase what exactly Lane Myers Construction could deliver on when we are given numerous constraints. With a floor plan designed to open up what would have been considered a confined space, attention to tiny details and the custom finishes were just the cusp of what we took the time to create
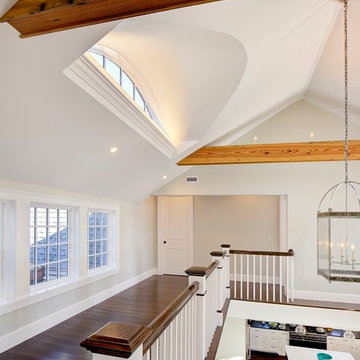
Photos By: Bob Gothard
Réalisation d'un couloir marin avec un mur gris et parquet foncé.
Réalisation d'un couloir marin avec un mur gris et parquet foncé.
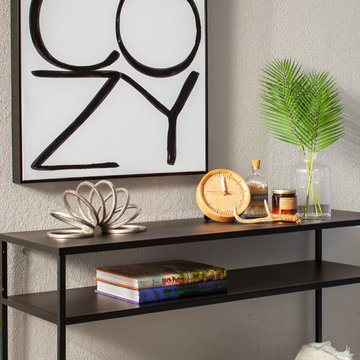
Our clients wanted to make the most of space so we gutted the home and rebuilt the inside to create a functional and kid-friendly home with timeless style.
Our clients’ vision was clear: They wanted a warm and timeless design that was easy to clean and maintain with two-active boys.
“It’s not unusual for our friends and family to drop past unannounced any day of the week. And we love it!” They told us during our initial Design Therapy Sesh.
We knew immediately what she meant - we have an open-door policy with our families, too! Which was why we consciously created living spaces that were open, inviting and welcoming.
Now, the only problem our clients would have would be convincing their guests to leave!
Our clients also enjoy coffee and tea so we created a separate coffee nook to help them kick start their day.
Photography: Helynn Ospina
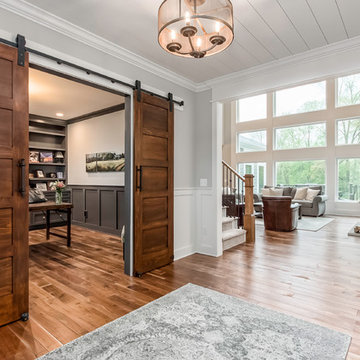
Inspiration pour un couloir traditionnel avec un mur gris, un sol en bois brun et un sol marron.
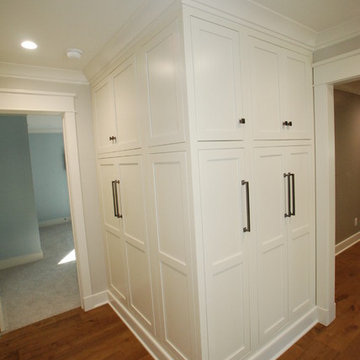
Aménagement d'un grand couloir contemporain avec un mur gris, un sol en bois brun et un sol marron.
Idées déco de couloirs beiges avec un mur gris
5
