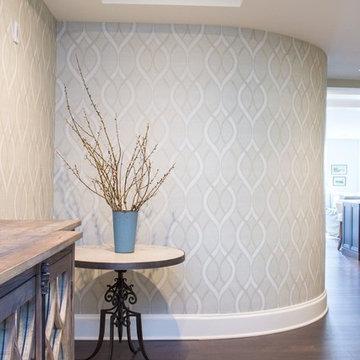Idées déco de couloirs beiges avec un mur gris
Trier par :
Budget
Trier par:Populaires du jour
21 - 40 sur 1 031 photos
1 sur 3
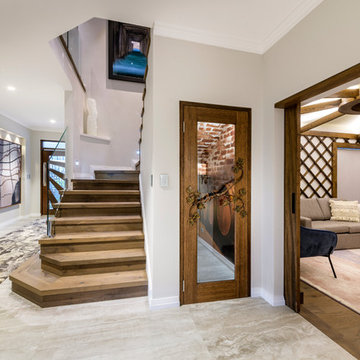
This image shows the entry hall, under stairs wine cellar and a room for relaxing. Our Client is Mongolian and this room was put together to represent a traditional Mongolian Yurt and a space for our Client to display personal items from her heritage.
Walls: Dulux Grey Pebble Half. Ceiling: Dulux Ceiling White. Flooring: Reverso Grigio Patinato 1200 x 600 Rectified and Honed. Wood Floors: Signature Oak Flooring. Rug: Client's own. Sofa Bed: Custom Made Clark St Upholstery. Blue Chair: Merlino Furniture. Cabinet: Coloured Doors custom made from Mongolia.
Photography: DMax Photography
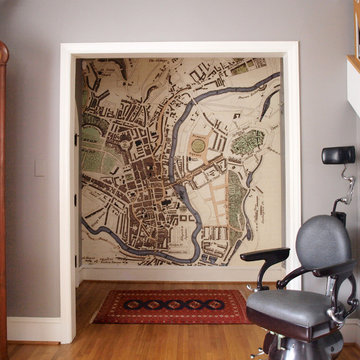
Our fantastic "Antique Map of Bath" vintage map wallpaper installed in the home. Looks great!
Cette photo montre un couloir chic avec un mur gris.
Cette photo montre un couloir chic avec un mur gris.
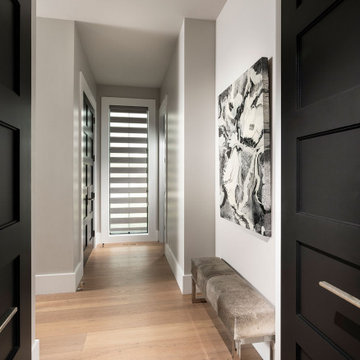
Cette photo montre un couloir moderne de taille moyenne avec un mur gris, parquet clair et un sol marron.
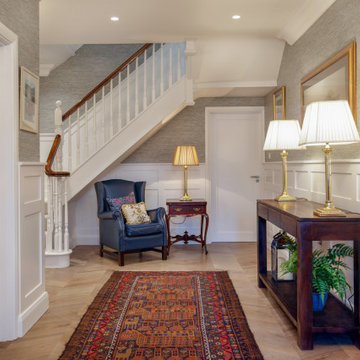
Entrance hall and stairs detail
Inspiration pour un grand couloir traditionnel avec un mur gris, parquet foncé, un sol marron et boiseries.
Inspiration pour un grand couloir traditionnel avec un mur gris, parquet foncé, un sol marron et boiseries.
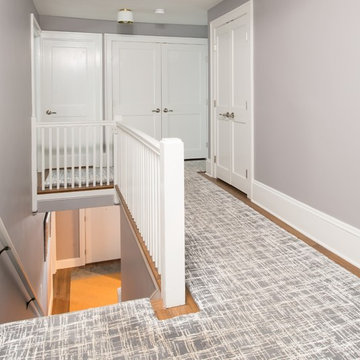
Our team helped a growing family transform their recent house purchase into a home they love. Working with architect Tom Downer of Downer Associates, we opened up a dark Cape filled with small rooms and heavy paneling to create a free-flowing, airy living space. The “new” home features a relocated and updated kitchen, additional baths, a master suite, mudroom and first floor laundry – all within the original footprint.
Photo: Mary Prince Photography
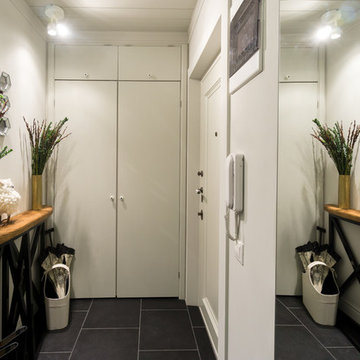
Декоратор - Олия Латыпова
Фотограф - Виктор Чернышов
Exemple d'un petit couloir avec un mur gris et un sol en ardoise.
Exemple d'un petit couloir avec un mur gris et un sol en ardoise.
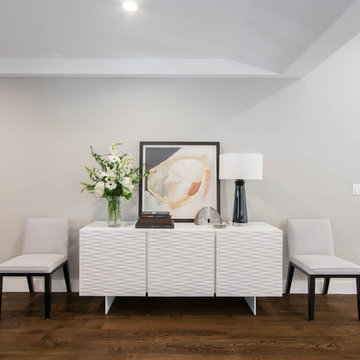
Complete Open Concept Kitchen/Living/Dining/Entry Remodel Designed by Interior Designer Nathan J. Reynolds.
phone: (401) 234-6194 and (508) 837-3972
email: nathan@insperiors.com
www.insperiors.com
Photography Courtesy of © 2017 C. Shaw Photography.
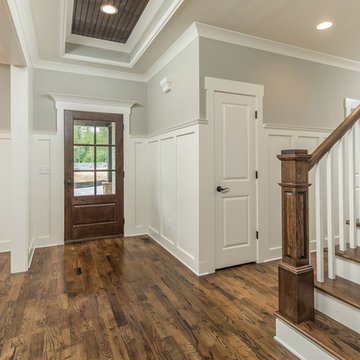
Philip Slowiak
Aménagement d'un couloir campagne de taille moyenne avec un mur gris et un sol en bois brun.
Aménagement d'un couloir campagne de taille moyenne avec un mur gris et un sol en bois brun.
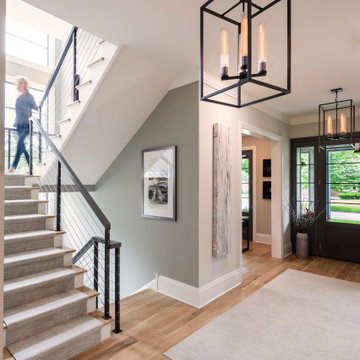
Hinsdale, IL Residence by Charles Vincent George Architects
Photographs by Emilia Czader
Réalisation d'un couloir champêtre avec un mur gris, parquet clair et un sol beige.
Réalisation d'un couloir champêtre avec un mur gris, parquet clair et un sol beige.
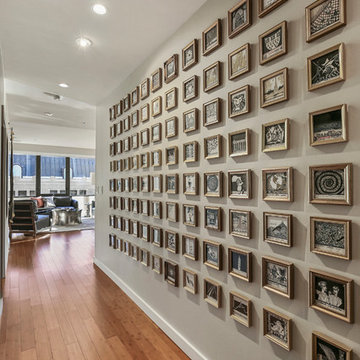
Photo Credit: Full Package Media
Cette photo montre un couloir chic de taille moyenne avec un mur gris, un sol en bois brun et un sol marron.
Cette photo montre un couloir chic de taille moyenne avec un mur gris, un sol en bois brun et un sol marron.

Cette image montre un couloir design de taille moyenne avec un mur gris, un sol en carrelage de céramique, un sol gris, un plafond décaissé et du papier peint.
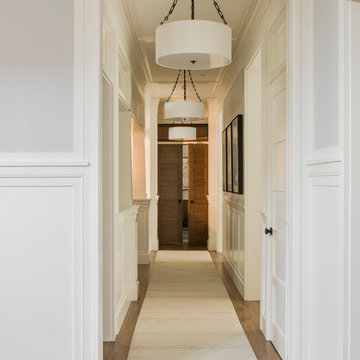
Photography: Michael J. Lee, www.michaeljleephotography.com
Interior Design: Jill Litner Kaplan, www.jilllitnerkaplan.com
Builder: Wellen Construction, www.wellenconstruction.com
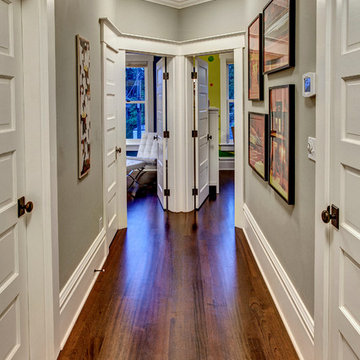
Angles give a sense of drama to this hallway leading to the owners' home office and child's bedroom. The five-panel doors are original to the house. Architectural design by Board and Vellum. Photo by John G. Wilbanks.
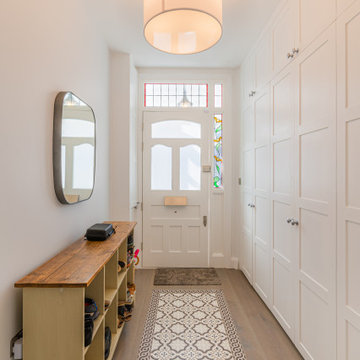
Front entrance hallway with bespoke joinery
Réalisation d'un couloir bohème de taille moyenne avec un mur gris, parquet foncé et un sol marron.
Réalisation d'un couloir bohème de taille moyenne avec un mur gris, parquet foncé et un sol marron.
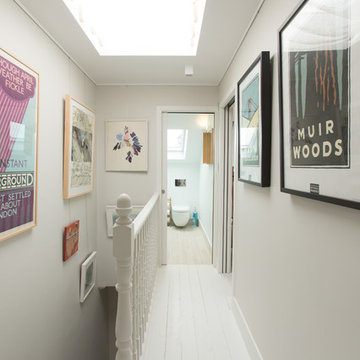
M O Shea photography
Inspiration pour un couloir traditionnel avec un mur gris, parquet peint et un sol blanc.
Inspiration pour un couloir traditionnel avec un mur gris, parquet peint et un sol blanc.

Butler's Pantry in the client's favorite room in the house- the kitchen.
Architecture, Design & Construction by BGD&C
Interior Design by Kaldec Architecture + Design
Exterior Photography: Tony Soluri
Interior Photography: Nathan Kirkman
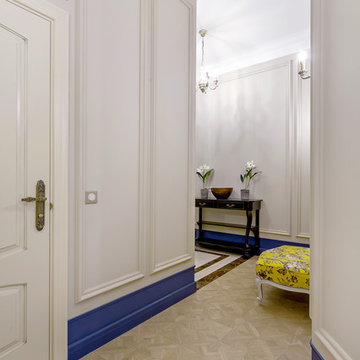
Aménagement d'un couloir classique avec un mur gris et parquet clair.
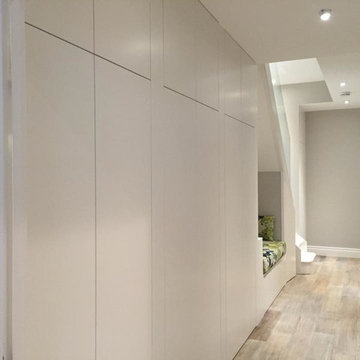
Ben Bater
Réalisation d'un couloir design de taille moyenne avec un mur gris et parquet clair.
Réalisation d'un couloir design de taille moyenne avec un mur gris et parquet clair.
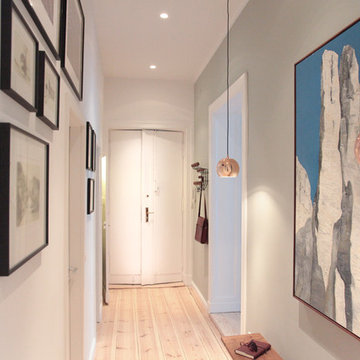
Foto: Philipp Häberlin-Collet
Aménagement d'un grand couloir contemporain avec un mur gris et parquet clair.
Aménagement d'un grand couloir contemporain avec un mur gris et parquet clair.
Idées déco de couloirs beiges avec un mur gris
2
