Idées déco de couloirs beiges avec un mur gris
Trier par :
Budget
Trier par:Populaires du jour
161 - 180 sur 1 031 photos
1 sur 3
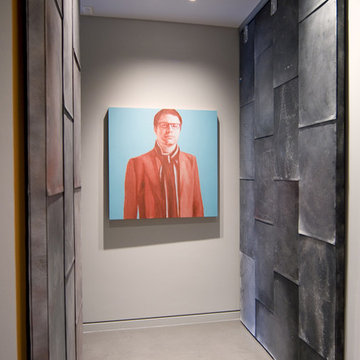
Photo by: Chad Falkenberg
A bachelor pad Bruce Wayne would approve of, this 1,000 square-foot Yaletown property belonging to a successful inventor-entrepreneur was to be soiree central for the 2010 Vancouver Olympics. A concept juxtaposing rawness with sophistication was agreed on, morphing what was an average two bedroom in its previous life to a loft with concrete floors and brick walls revealed and complemented with gloss, walnut, chrome and Corian. All the manly bells and whistle are built-in too, including Control4 smart home automation, custom beer trough and acoustical features to prevent party noise from reaching the neighbours.
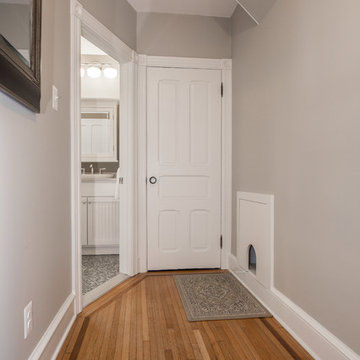
Great litter box nook with decorative doors.
Joe DiDorio Photography
Aménagement d'un couloir classique de taille moyenne avec un mur gris, un sol en bois brun et un sol marron.
Aménagement d'un couloir classique de taille moyenne avec un mur gris, un sol en bois brun et un sol marron.
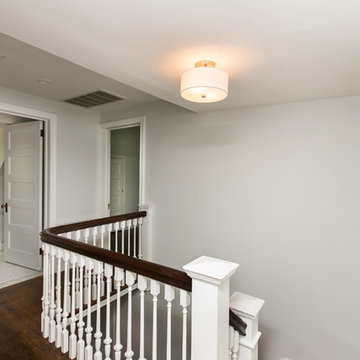
Betsy Barron Photography
Aménagement d'un couloir classique de taille moyenne avec un mur gris, un sol en bois brun et un sol marron.
Aménagement d'un couloir classique de taille moyenne avec un mur gris, un sol en bois brun et un sol marron.
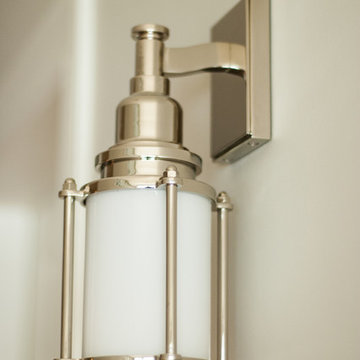
A spacious seaside house was created for a family to vacation in and eventually retire to. A blend of transitional details, nautical accents, and textures were chosen to create this calming and serene coastal escape.
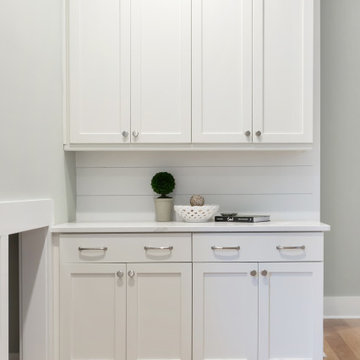
Idée de décoration pour un couloir chalet avec un mur gris et du lambris de bois.
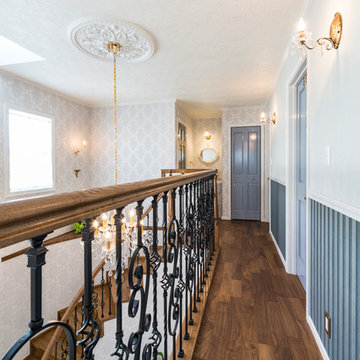
クイーンアンスタイルのお家 2階ホール
Cette photo montre un couloir victorien avec un mur gris, un sol en bois brun et un sol marron.
Cette photo montre un couloir victorien avec un mur gris, un sol en bois brun et un sol marron.
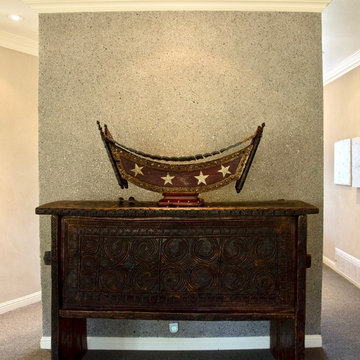
The other side features another Ja Decor wall in a slightly darker color with glitter and decorative additives. This wall highlights a beautiful antique chest with an unusual compote on top.
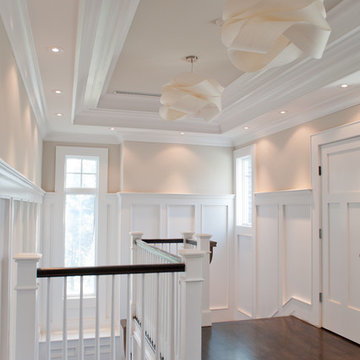
Grand Hallway Walls, Ebony Floors, Custom Wainscoting Details Throughout
Aménagement d'un couloir classique avec un mur gris.
Aménagement d'un couloir classique avec un mur gris.
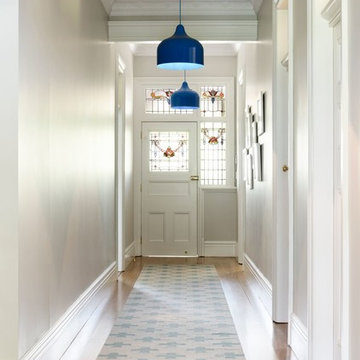
Thomas Dalhoff
Réalisation d'un couloir avec un mur gris et parquet clair.
Réalisation d'un couloir avec un mur gris et parquet clair.
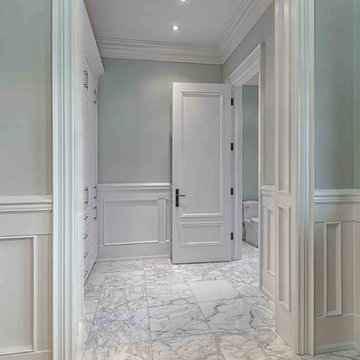
Powder room and closets - custom millwork
Cette image montre un couloir traditionnel avec un mur gris et un sol en marbre.
Cette image montre un couloir traditionnel avec un mur gris et un sol en marbre.
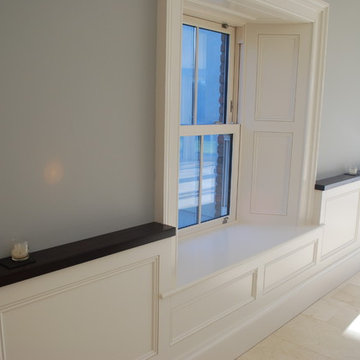
Denise McAuley JDM Woodworks Ltd
Idée de décoration pour un couloir tradition avec un mur gris et un sol en carrelage de porcelaine.
Idée de décoration pour un couloir tradition avec un mur gris et un sol en carrelage de porcelaine.
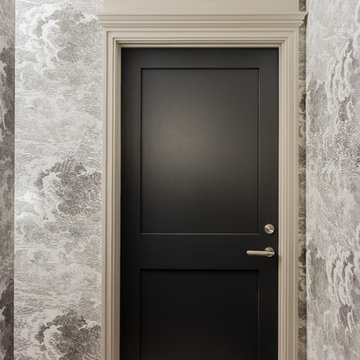
Photography by Michael J. Lee
Exemple d'un petit couloir chic avec un mur gris, un sol en bois brun et un sol marron.
Exemple d'un petit couloir chic avec un mur gris, un sol en bois brun et un sol marron.
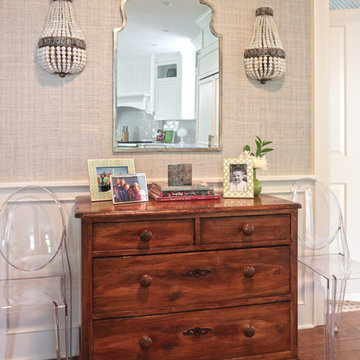
Fisher-Hart Photography
Aménagement d'un couloir classique avec un mur gris et parquet foncé.
Aménagement d'un couloir classique avec un mur gris et parquet foncé.
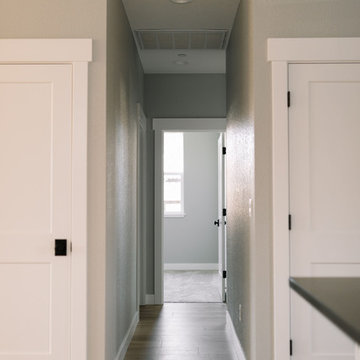
Idées déco pour un couloir campagne de taille moyenne avec un mur gris, parquet clair et un sol marron.
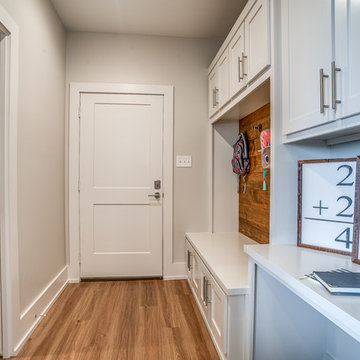
Walter Galaviz
Aménagement d'un couloir campagne de taille moyenne avec un mur gris, un sol en bois brun et un sol beige.
Aménagement d'un couloir campagne de taille moyenne avec un mur gris, un sol en bois brun et un sol beige.
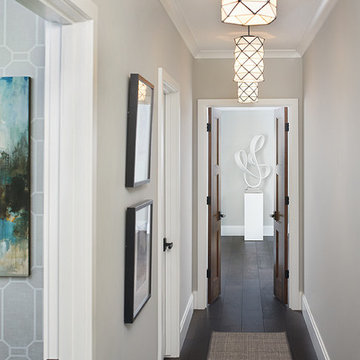
Cette photo montre un couloir chic avec un mur gris, parquet foncé et un sol marron.
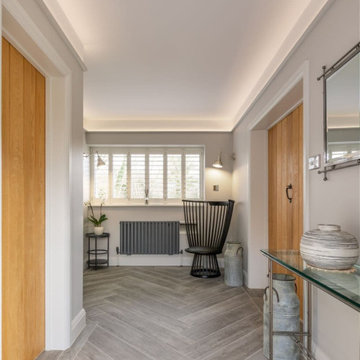
Cette photo montre un couloir tendance avec un mur gris, un sol en carrelage de porcelaine et un sol gris.
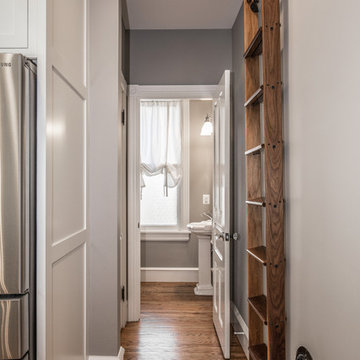
We relocated the kitchen of this Haddonfield Victorian home into the space the dinning room used to inhabit. The old kitchen space became a laundry/mudroom space. This put the kitchen right where it belongs for a modern lifestyle; in the center of the house.

Richmond Hill Design + Build brings you this gorgeous American four-square home, crowned with a charming, black metal roof in Richmond’s historic Ginter Park neighborhood! Situated on a .46 acre lot, this craftsman-style home greets you with double, 8-lite front doors and a grand, wrap-around front porch. Upon entering the foyer, you’ll see the lovely dining room on the left, with crisp, white wainscoting and spacious sitting room/study with French doors to the right. Straight ahead is the large family room with a gas fireplace and flanking 48” tall built-in shelving. A panel of expansive 12’ sliding glass doors leads out to the 20’ x 14’ covered porch, creating an indoor/outdoor living and entertaining space. An amazing kitchen is to the left, featuring a 7’ island with farmhouse sink, stylish gold-toned, articulating faucet, two-toned cabinetry, soft close doors/drawers, quart countertops and premium Electrolux appliances. Incredibly useful butler’s pantry, between the kitchen and dining room, sports glass-front, upper cabinetry and a 46-bottle wine cooler. With 4 bedrooms, 3-1/2 baths and 5 walk-in closets, space will not be an issue. The owner’s suite has a freestanding, soaking tub, large frameless shower, water closet and 2 walk-in closets, as well a nice view of the backyard. Laundry room, with cabinetry and counter space, is conveniently located off of the classic central hall upstairs. Three additional bedrooms, all with walk-in closets, round out the second floor, with one bedroom having attached full bath and the other two bedrooms sharing a Jack and Jill bath. Lovely hickory wood floors, upgraded Craftsman trim package and custom details throughout!
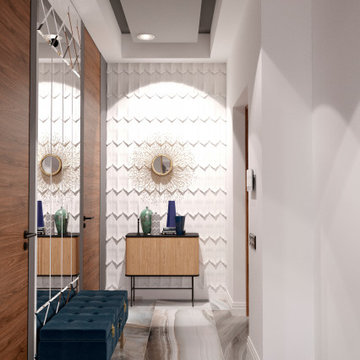
Прихожая в квартире ЖК "Кокос
Idée de décoration pour un couloir tradition de taille moyenne avec un mur gris, un sol en carrelage de porcelaine et un sol gris.
Idée de décoration pour un couloir tradition de taille moyenne avec un mur gris, un sol en carrelage de porcelaine et un sol gris.
Idées déco de couloirs beiges avec un mur gris
9