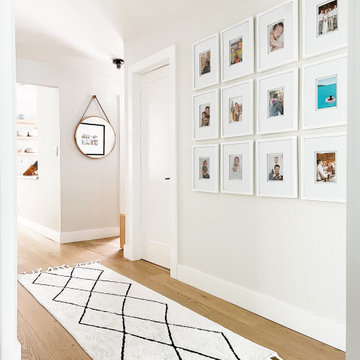Idées déco de couloirs bord de mer avec parquet clair
Trier par :
Budget
Trier par:Populaires du jour
41 - 60 sur 448 photos
1 sur 3
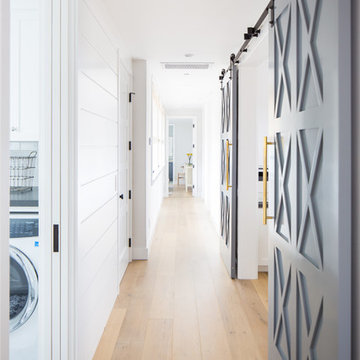
Photography: Ryan Garvin
Cette image montre un couloir marin avec un mur blanc, parquet clair et un sol beige.
Cette image montre un couloir marin avec un mur blanc, parquet clair et un sol beige.
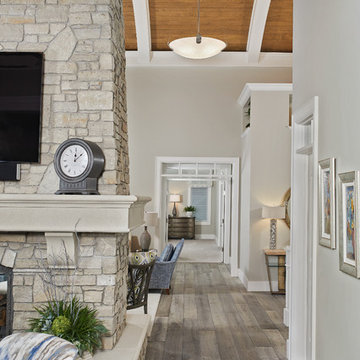
A hallway connects the main floor spaces
Photo by Ashley Avila Photography
Exemple d'un couloir bord de mer avec un mur beige, parquet clair, un sol gris et un plafond en lambris de bois.
Exemple d'un couloir bord de mer avec un mur beige, parquet clair, un sol gris et un plafond en lambris de bois.
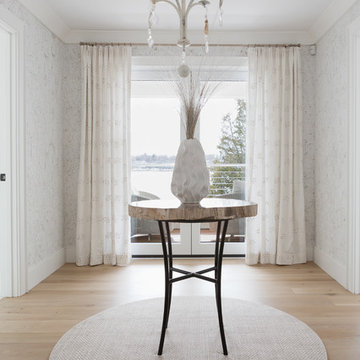
The combination of the subtle gold fleck wallpaper contrasted with the black and wood textures of this accent table, the different textures of the accent rug and the patterned drapery creates an alluring space in this hallway.
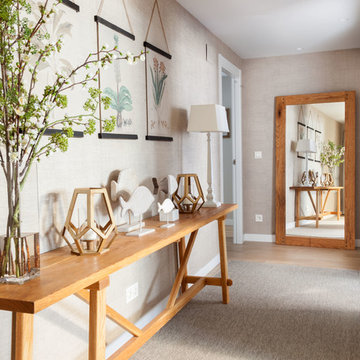
Felipe Scheffel Bell
Inspiration pour un couloir marin avec parquet clair et un sol beige.
Inspiration pour un couloir marin avec parquet clair et un sol beige.

2nd Floor Foyer with Arteriors Chandelier, Coral shadow box, Barn Door with SW Comfort gray to close off the Laundry Room. New construction custom home and Photography by Fletcher Isaacs
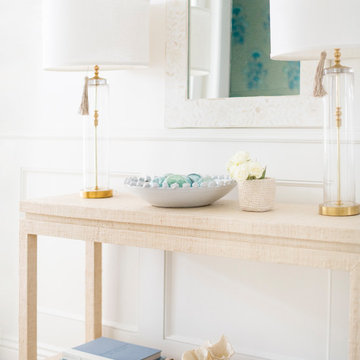
In Southern California there are pockets of darling cottages built in the early 20th century that we like to call jewelry boxes. They are quaint, full of charm and usually a bit cramped. Our clients have a growing family and needed a modern, functional home. They opted for a renovation that directly addressed their concerns.
When we first saw this 2,170 square-foot 3-bedroom beach cottage, the front door opened directly into a staircase and a dead-end hallway. The kitchen was cramped, the living room was claustrophobic and everything felt dark and dated.
The big picture items included pitching the living room ceiling to create space and taking down a kitchen wall. We added a French oven and luxury range that the wife had always dreamed about, a custom vent hood, and custom-paneled appliances.
We added a downstairs half-bath for guests (entirely designed around its whimsical wallpaper) and converted one of the existing bathrooms into a Jack-and-Jill, connecting the kids’ bedrooms, with double sinks and a closed-off toilet and shower for privacy.
In the bathrooms, we added white marble floors and wainscoting. We created storage throughout the home with custom-cabinets, new closets and built-ins, such as bookcases, desks and shelving.
White Sands Design/Build furnished the entire cottage mostly with commissioned pieces, including a custom dining table and upholstered chairs. We updated light fixtures and added brass hardware throughout, to create a vintage, bo-ho vibe.
The best thing about this cottage is the charming backyard accessory dwelling unit (ADU), designed in the same style as the larger structure. In order to keep the ADU it was necessary to renovate less than 50% of the main home, which took some serious strategy, otherwise the non-conforming ADU would need to be torn out. We renovated the bathroom with white walls and pine flooring, transforming it into a get-away that will grow with the girls.
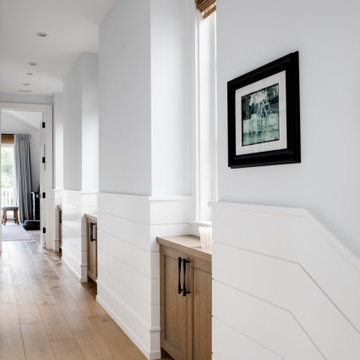
Cette image montre un couloir marin avec un mur blanc, parquet clair et un sol beige.
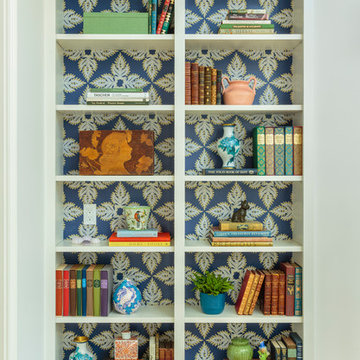
Mark Lohman
Cette photo montre un grand couloir bord de mer avec un mur bleu et parquet clair.
Cette photo montre un grand couloir bord de mer avec un mur bleu et parquet clair.
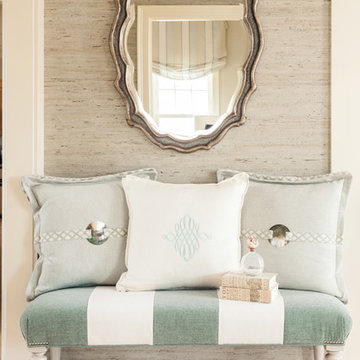
Dan Cutrona
Aménagement d'un couloir bord de mer de taille moyenne avec un mur marron et parquet clair.
Aménagement d'un couloir bord de mer de taille moyenne avec un mur marron et parquet clair.
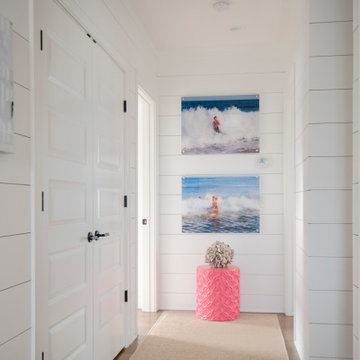
Réalisation d'un couloir marin avec un mur blanc, parquet clair, un sol marron et du lambris de bois.
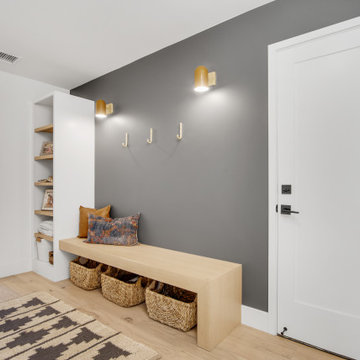
Mudroom with floating white oak bench and school house fixtures.
Inspiration pour un couloir marin de taille moyenne avec un mur gris, parquet clair et un sol beige.
Inspiration pour un couloir marin de taille moyenne avec un mur gris, parquet clair et un sol beige.
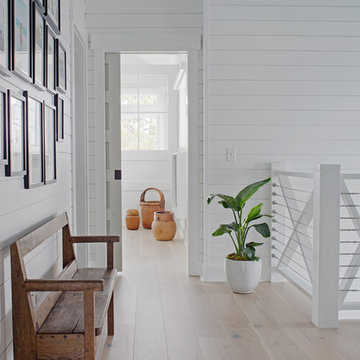
Richard Leo Johnson
Wall & Trim Color: Sherwin Williams - Extra White 7006
Pocket Door Color: Benjamin Moore - Gray Owl )C-52
Idées déco pour un petit couloir bord de mer avec un mur blanc, parquet clair et un sol marron.
Idées déco pour un petit couloir bord de mer avec un mur blanc, parquet clair et un sol marron.
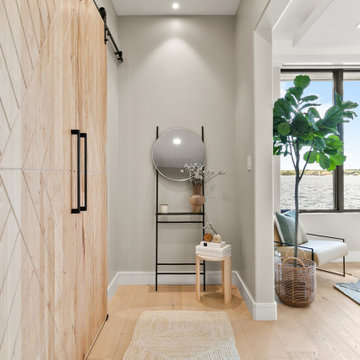
Hallway to the master bedroom.
Idées déco pour un grand couloir bord de mer avec un mur gris et parquet clair.
Idées déco pour un grand couloir bord de mer avec un mur gris et parquet clair.
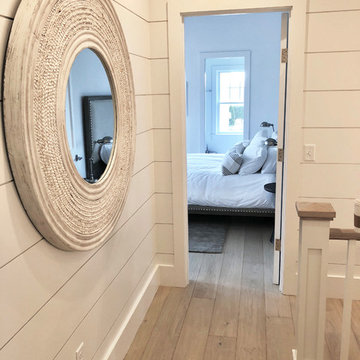
Beautiful Hardwood Flooring
Réalisation d'un couloir marin avec parquet clair et un sol beige.
Réalisation d'un couloir marin avec parquet clair et un sol beige.
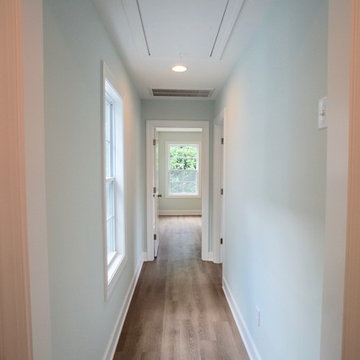
Cette image montre un couloir marin de taille moyenne avec un mur bleu, parquet clair et un sol marron.
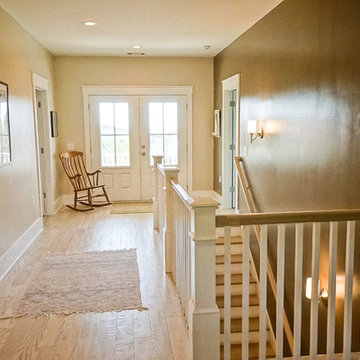
Captured Moments Photography
Cette image montre un grand couloir marin avec un mur beige et parquet clair.
Cette image montre un grand couloir marin avec un mur beige et parquet clair.
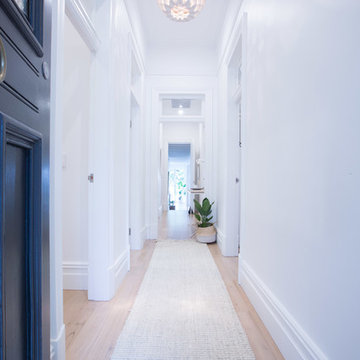
Cette image montre un couloir marin de taille moyenne avec un mur blanc et parquet clair.
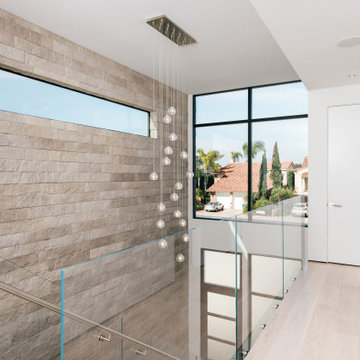
warm gray stone wall at custom glass pendant chandelier
Inspiration pour un couloir marin de taille moyenne avec un mur gris, parquet clair et un sol beige.
Inspiration pour un couloir marin de taille moyenne avec un mur gris, parquet clair et un sol beige.
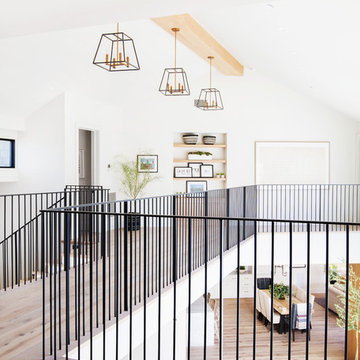
Photo: Tessa Neustadt
Cette image montre un couloir marin avec un mur blanc, parquet clair et un sol beige.
Cette image montre un couloir marin avec un mur blanc, parquet clair et un sol beige.
Idées déco de couloirs bord de mer avec parquet clair
3
