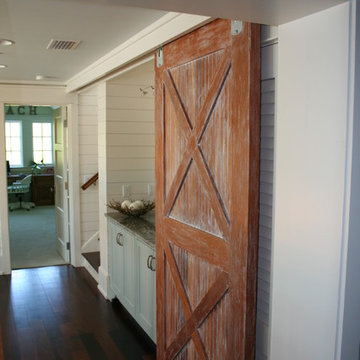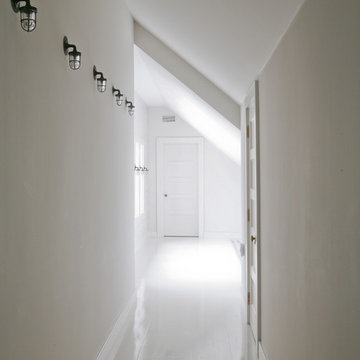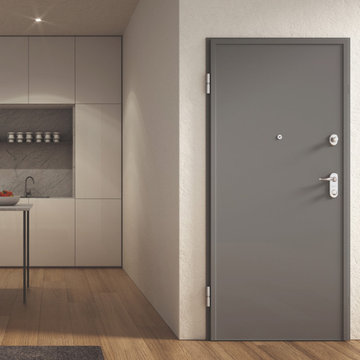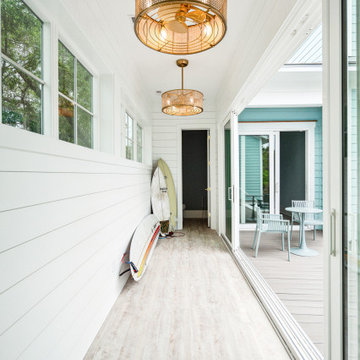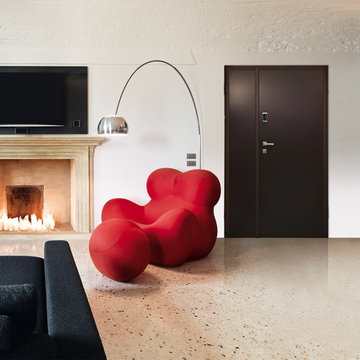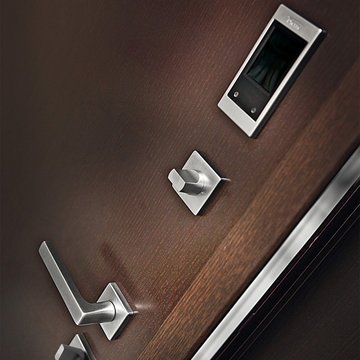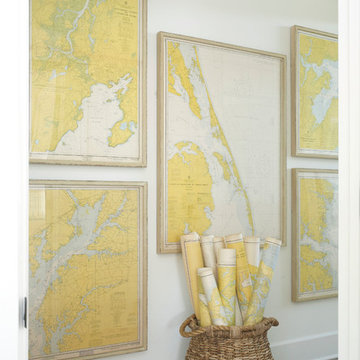Idées déco de couloirs bord de mer
Trier par :
Budget
Trier par:Populaires du jour
21 - 40 sur 6 803 photos
1 sur 2
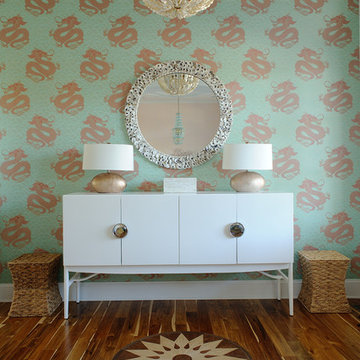
Albert Yee
Idées déco pour un couloir bord de mer avec un mur multicolore et un sol en bois brun.
Idées déco pour un couloir bord de mer avec un mur multicolore et un sol en bois brun.
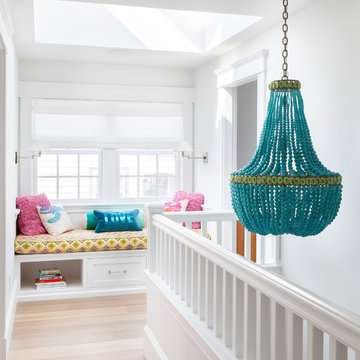
Yorgos Efthymiadis
Idées déco pour un couloir bord de mer avec un mur blanc et parquet clair.
Idées déco pour un couloir bord de mer avec un mur blanc et parquet clair.
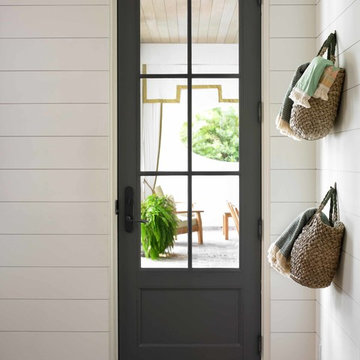
Emily Followill
Idée de décoration pour un très grand couloir marin avec un mur blanc et sol en béton ciré.
Idée de décoration pour un très grand couloir marin avec un mur blanc et sol en béton ciré.
Trouvez le bon professionnel près de chez vous
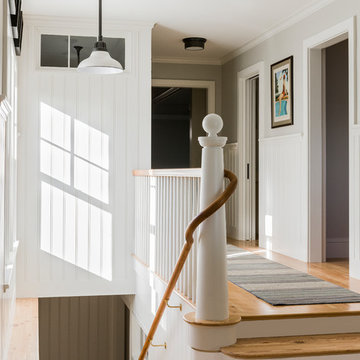
Michael J. Lee Photography
Cette photo montre un couloir bord de mer avec un sol en bois brun et un mur gris.
Cette photo montre un couloir bord de mer avec un sol en bois brun et un mur gris.
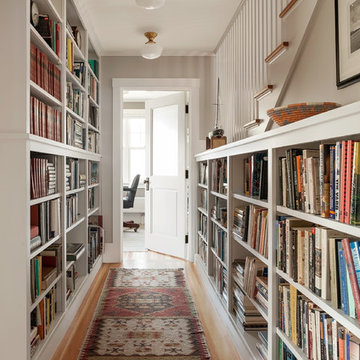
photography by Trent Bell
Idées déco pour un couloir bord de mer avec un mur blanc et un sol en bois brun.
Idées déco pour un couloir bord de mer avec un mur blanc et un sol en bois brun.
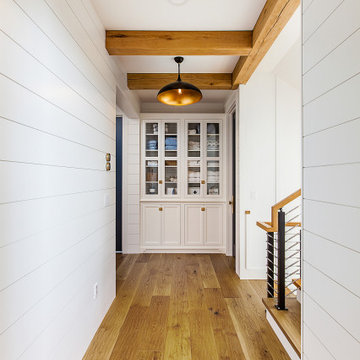
hallway leading to bedrooms of this coastal style vacation home on a lake near Ann Arbor, MI
Idée de décoration pour un couloir marin.
Idée de décoration pour un couloir marin.
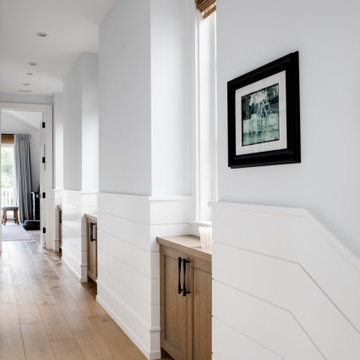
Cette image montre un couloir marin avec un mur blanc, parquet clair et un sol beige.
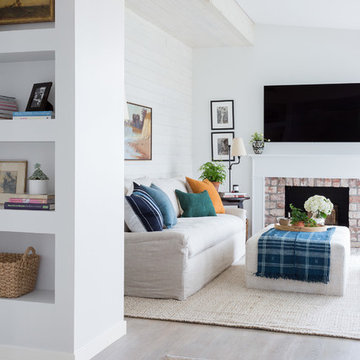
Idée de décoration pour un couloir marin de taille moyenne avec un mur blanc, parquet clair et un sol beige.

Jonathan Edwards Media
Idée de décoration pour un grand couloir marin avec un mur bleu, un sol en bois brun et un sol gris.
Idée de décoration pour un grand couloir marin avec un mur bleu, un sol en bois brun et un sol gris.
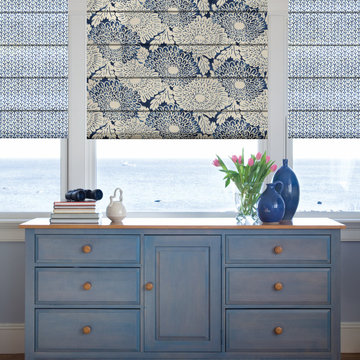
Roman shades come in a variety of different fabric and pattern to suit any room's style.
Réalisation d'un couloir marin de taille moyenne avec un mur gris, un sol en bois brun et un sol marron.
Réalisation d'un couloir marin de taille moyenne avec un mur gris, un sol en bois brun et un sol marron.
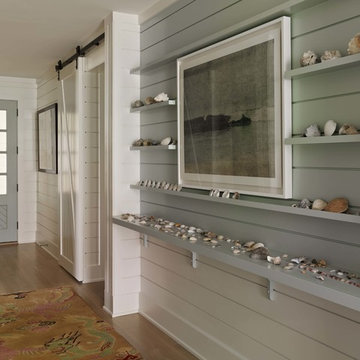
Chris Edwards
Inspiration pour un grand couloir marin avec parquet clair et un mur blanc.
Inspiration pour un grand couloir marin avec parquet clair et un mur blanc.
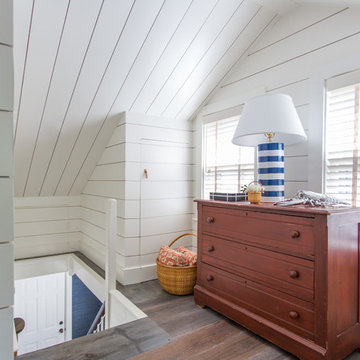
Small Cottages do not have too much room for big staircases, which is why details are so important.
// TEAM //// Architect: Design Associates, Inc. ////
Builder: Daily Construction ////
Interior Design: Kristin Paton Interiors ////
Photos: Eric Roth Photography
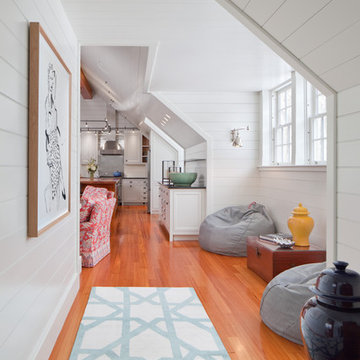
Cette image montre un couloir marin de taille moyenne avec un mur blanc, un sol en bois brun et un sol orange.
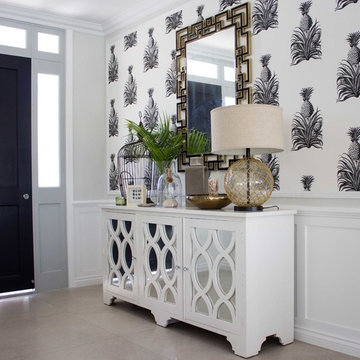
A Tropical Hallway - DIY Decorator
Beautiful tropical/coastal style entry. Mirrored console, decorative mirror, nautical lamp and decor, shells
Idées déco pour un couloir bord de mer.
Idées déco pour un couloir bord de mer.
Idées déco de couloirs bord de mer
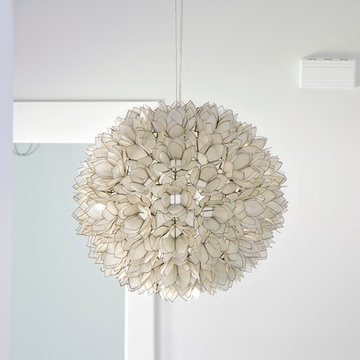
Glenn Layton Homes, LLC, "Building Your Coastal Lifestyle"
Idée de décoration pour un couloir marin de taille moyenne avec un mur blanc et sol en béton ciré.
Idée de décoration pour un couloir marin de taille moyenne avec un mur blanc et sol en béton ciré.

Designer, Joel Snayd. Beach house on Tybee Island in Savannah, GA. This two-story beach house was designed from the ground up by Rethink Design Studio -- architecture + interior design. The first floor living space is wide open allowing for large family gatherings. Old recycled beams were brought into the space to create interest and create natural divisions between the living, dining and kitchen. The crisp white butt joint paneling was offset using the cool gray slate tile below foot. The stairs and cabinets were painted a soft gray, roughly two shades lighter than the floor, and then topped off with a Carerra honed marble. Apple red stools, quirky art, and fun colored bowls add a bit of whimsy and fun.
Wall Color: SW extra white 7006
Cabinet Color: BM Sterling 1591
Floor: 6x12 Squall Slate (local tile supplier)
2
