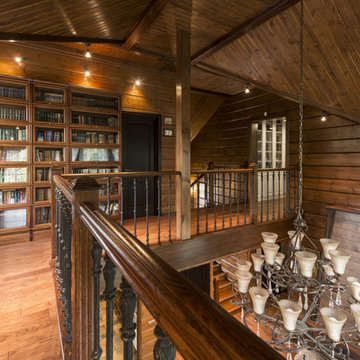Idées déco de couloirs campagne avec un sol en bois brun
Trier par :
Budget
Trier par:Populaires du jour
201 - 220 sur 738 photos
1 sur 3
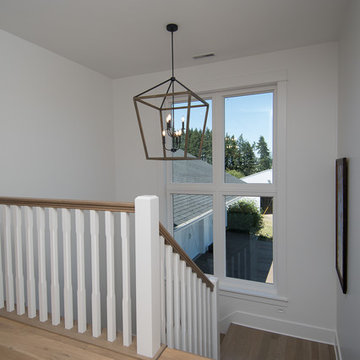
This 1914 family farmhouse was passed down from the original owners to their grandson and his young family. The original goal was to restore the old home to its former glory. However, when we started planning the remodel, we discovered the foundation needed to be replaced, the roof framing didn’t meet code, all the electrical, plumbing and mechanical would have to be removed, siding replaced, and much more. We quickly realized that instead of restoring the home, it would be more cost effective to deconstruct the home, recycle the materials, and build a replica of the old house using as much of the salvaged materials as we could.
The design of the new construction is greatly influenced by the old home with traditional craftsman design interiors. We worked with a deconstruction specialist to salvage the old-growth timber and reused or re-purposed many of the original materials. We moved the house back on the property, connecting it to the existing garage, and lowered the elevation of the home which made it more accessible to the existing grades. The new home includes 5-panel doors, columned archways, tall baseboards, reused wood for architectural highlights in the kitchen, a food-preservation room, exercise room, playful wallpaper in the guest bath and fun era-specific fixtures throughout.
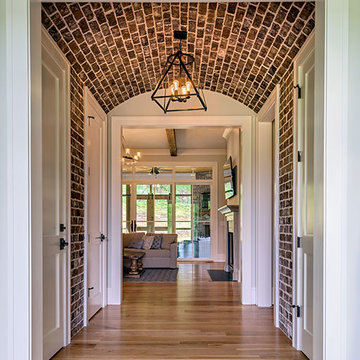
Cette photo montre un couloir nature de taille moyenne avec un mur rouge, un sol en bois brun et un sol marron.
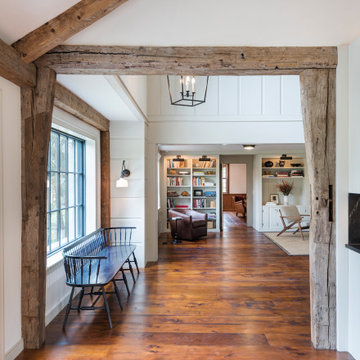
Before the renovation, this 17th century farmhouse was a rabbit warren of small dark rooms with low ceilings. A new owner wanted to keep the character but modernize the house, so CTA obliged, transforming the house completely. The family room, a large but very low ceiling room, was radically transformed by removing the ceiling to expose the roof structure above and rebuilding a more open new stair; the exposed beams were salvaged from an historic barn elsewhere on the property. The kitchen was moved to the former Dining Room, and also opened up to show the vaulted roof. The mud room and laundry were rebuilt to connect the farmhouse to a Barn (See “Net Zero Barn” project), also using salvaged timbers. Original wide plank pine floors were carefully numbered, replaced, and matched where needed. Historic rooms in the front of the house were carefully restored and upgraded, and new bathrooms and other amenities inserted where possible. The project is also a net zero energy project, with solar panels, super insulated walls, and triple glazed windows. CTA also assisted the owner with selecting all interior finishes, furniture, and fixtures. This project won “Best in Massachusetts” at the 2019 International Interior Design Association and was the 2020 Recipient of a Design Citation by the Boston Society of Architects.
Photography by Nat Rea
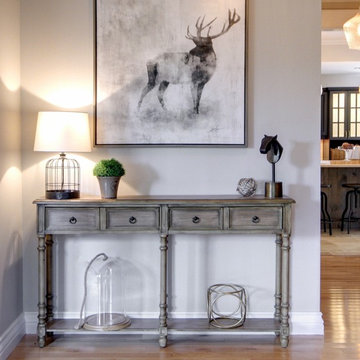
Cette photo montre un couloir nature de taille moyenne avec un mur gris, un sol en bois brun et un sol marron.
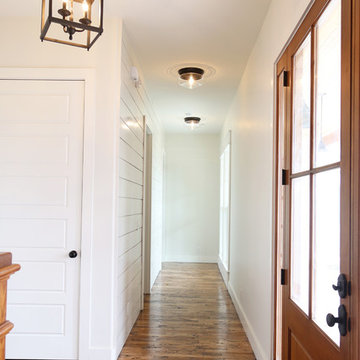
Sarah Baker Photos
Réalisation d'un couloir champêtre de taille moyenne avec un mur blanc et un sol en bois brun.
Réalisation d'un couloir champêtre de taille moyenne avec un mur blanc et un sol en bois brun.
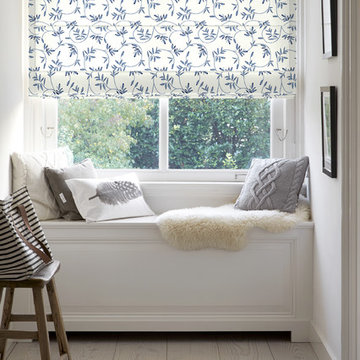
Idées déco pour un couloir campagne de taille moyenne avec un mur bleu et un sol en bois brun.
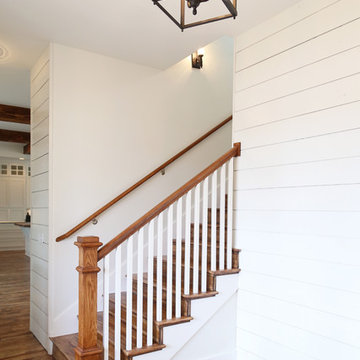
Sarah Baker Photos
Aménagement d'un couloir campagne de taille moyenne avec un mur blanc et un sol en bois brun.
Aménagement d'un couloir campagne de taille moyenne avec un mur blanc et un sol en bois brun.
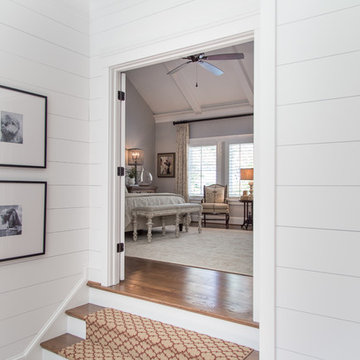
Entrance to owners suite. Ship lap walls in the upstairs hall and built ins gives the entrance a large welcoming to the owners suite. The second story owners suite has a beautiful view of Lake Norman, NC
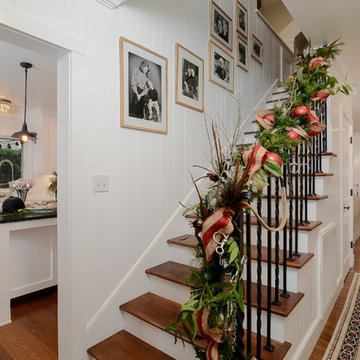
Brian Kellogg Photography
Aménagement d'un couloir campagne de taille moyenne avec un mur blanc et un sol en bois brun.
Aménagement d'un couloir campagne de taille moyenne avec un mur blanc et un sol en bois brun.
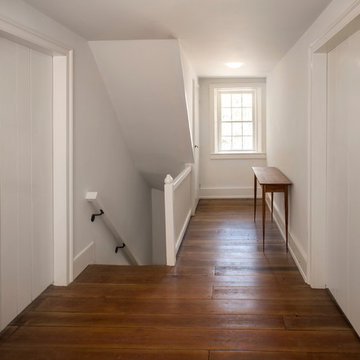
Photographer: Robin Victor Goetz
Idées déco pour un couloir campagne de taille moyenne avec un mur blanc et un sol en bois brun.
Idées déco pour un couloir campagne de taille moyenne avec un mur blanc et un sol en bois brun.
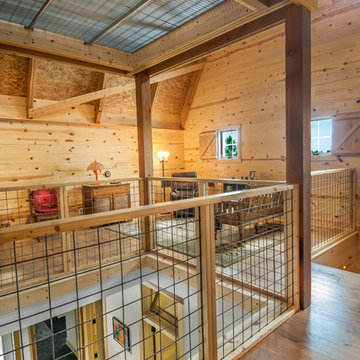
Architect: Michelle Penn, AIA This barn home is modeled after an existing Nebraska barn in Lancaster County. Heating is by passive solar design, supplemented by a geothermal radiant floor system. Cooling will rely on a whole house fan and a passive air flow system. The passive system is created with the cupola, windows, transoms and passive venting for cooling, rather than a forced air system. The railings are made from goat fencing and walls are tongue and groove pine. The paint color in the hall below is Paper Mache AF-25 Benjamin Moore.
Photo Credits: Jackson Studios. Notice the traditional style interior transoms above the doors!
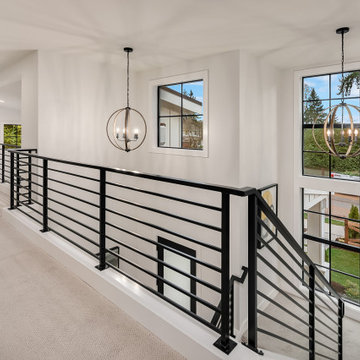
Enfort Homes - 2019
Exemple d'un grand couloir nature avec un mur blanc et un sol en bois brun.
Exemple d'un grand couloir nature avec un mur blanc et un sol en bois brun.
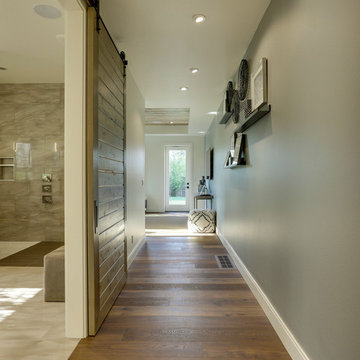
REPIXS
Idée de décoration pour un couloir champêtre de taille moyenne avec un mur gris, un sol en bois brun et un sol marron.
Idée de décoration pour un couloir champêtre de taille moyenne avec un mur gris, un sol en bois brun et un sol marron.
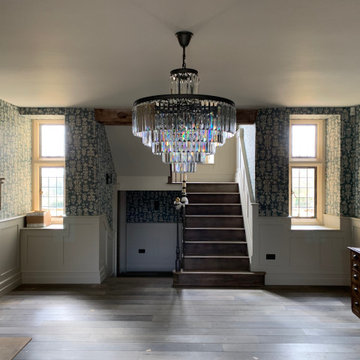
The elegant entrance hall with crystal chandelier, painted timber panelling, wallpaper, stone fireplace etc..
Idées déco pour un grand couloir campagne avec un mur multicolore, un sol en bois brun, un sol marron et boiseries.
Idées déco pour un grand couloir campagne avec un mur multicolore, un sol en bois brun, un sol marron et boiseries.
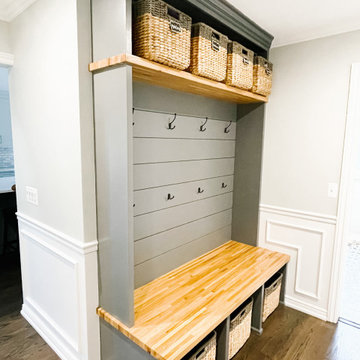
A small mudroom area was built and features the same gray cabinetry with a shiplap wall and oak butcher blocks for the seating and top storage areas. Baskets add warmth and practical storage solutions.
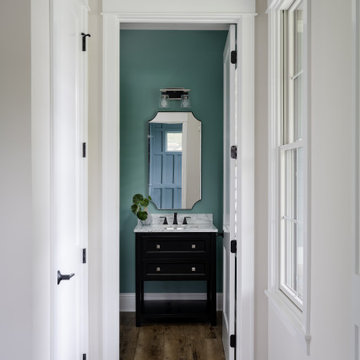
Our studio designed this beautiful home for a family of four to create a cohesive space for spending quality time. The home has an open-concept floor plan to allow free movement and aid conversations across zones. The living area is casual and comfortable and has a farmhouse feel with the stunning stone-clad fireplace and soft gray and beige furnishings. We also ensured plenty of seating for the whole family to gather around.
In the kitchen area, we used charcoal gray for the island, which complements the beautiful white countertops and the stylish black chairs. We added herringbone-style backsplash tiles to create a charming design element in the kitchen. Open shelving and warm wooden flooring add to the farmhouse-style appeal. The adjacent dining area is designed to look casual, elegant, and sophisticated, with a sleek wooden dining table and attractive chairs.
The powder room is painted in a beautiful shade of sage green. Elegant black fixtures, a black vanity, and a stylish marble countertop washbasin add a casual, sophisticated, and welcoming appeal.
---
Project completed by Wendy Langston's Everything Home interior design firm, which serves Carmel, Zionsville, Fishers, Westfield, Noblesville, and Indianapolis.
For more about Everything Home, see here: https://everythinghomedesigns.com/
To learn more about this project, see here:
https://everythinghomedesigns.com/portfolio/down-to-earth/
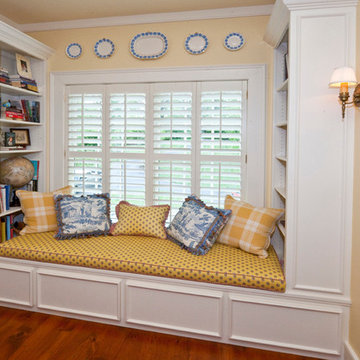
Idées déco pour un couloir campagne avec un mur jaune et un sol en bois brun.
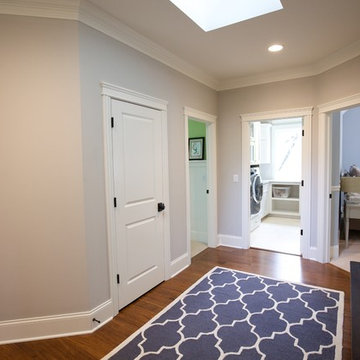
On the second floor we have the master bedroom, the girls room and the laundry room. There is a skylight above to draw in all of that natural light.
Photo Credit: Meyer Design
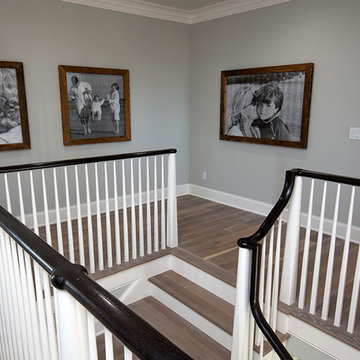
Inspiration pour un couloir rustique de taille moyenne avec un mur gris et un sol en bois brun.
Idées déco de couloirs campagne avec un sol en bois brun
11
