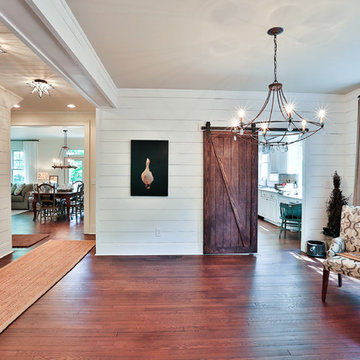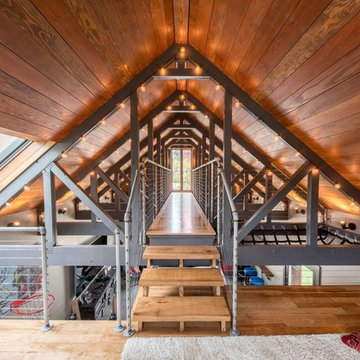Idées déco de couloirs campagne avec un sol en bois brun
Trier par :
Budget
Trier par:Populaires du jour
61 - 80 sur 738 photos
1 sur 3
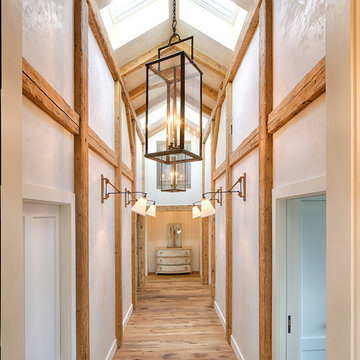
Aménagement d'un couloir campagne de taille moyenne avec un mur blanc, un sol en bois brun et un sol marron.
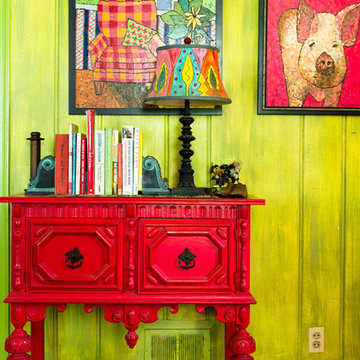
Photo by: Rikki Snyder © 2012 Houzz
http://www.houzz.com/ideabooks/4018714/list/My-Houzz--An-Antique-Cape-Cod-House-Explodes-With-Color
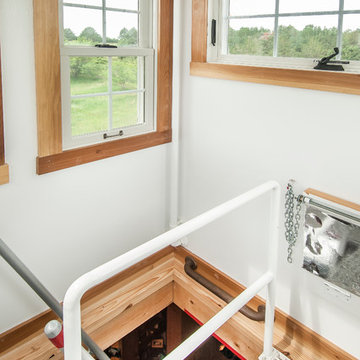
Architect: Michelle Penn, AIA This barn home is modeled after an existing Nebraska barn in Lancaster County. Heating is by passive solar design, supplemented by a geothermal radiant floor system. Cooling will rely on a whole house fan and a passive air flow system. The passive system is created with the cupola, windows, transoms and passive venting for cooling, rather than a forced air system. Here you can see the inside of the cupola. The ladder leads down to the access platform below that you can see in another picture. The silver piece on the wall is actually a fold-down seat. From there you can sit and birdwatch! The silver backing is to reflect daylight down to the lowest level. All the windows are operable to create a chimney effect. They are part of the passive cooling system of the home. The paint is Devoe Industrial Enamel White High Gloss DevGuard 4308-0100.
Photo Credits: Jackson Studios
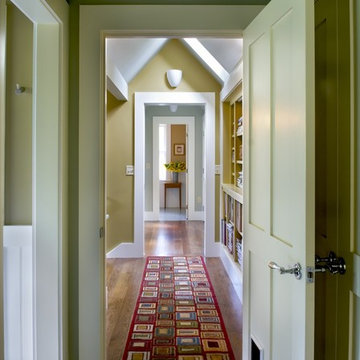
Rob Karosis Photography
www.robkarosis.com
Idée de décoration pour un couloir champêtre avec un mur vert et un sol en bois brun.
Idée de décoration pour un couloir champêtre avec un mur vert et un sol en bois brun.
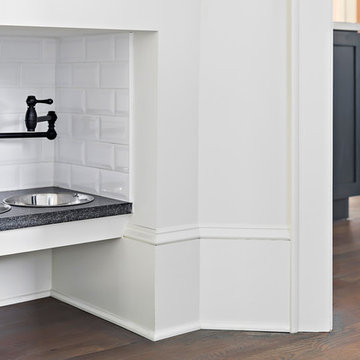
Idées déco pour un couloir campagne de taille moyenne avec un mur beige, un sol en bois brun et un sol marron.
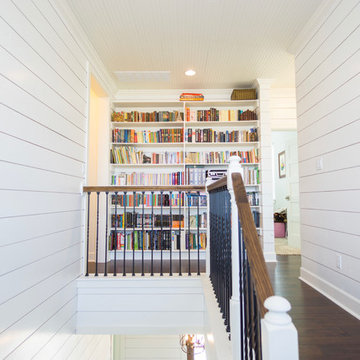
Réalisation d'un couloir champêtre de taille moyenne avec un mur blanc et un sol en bois brun.
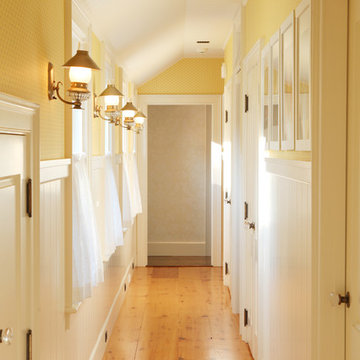
Frank Shirley Architects
Inspiration pour un couloir rustique de taille moyenne avec un mur jaune, un sol en bois brun et un sol jaune.
Inspiration pour un couloir rustique de taille moyenne avec un mur jaune, un sol en bois brun et un sol jaune.
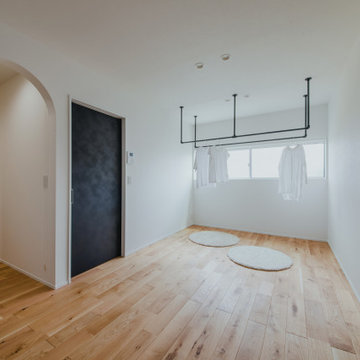
ハンガーパイプのあるホール部分では、洗濯物を干すことができ、隣にウォークインクローゼットがあるため、「干す」→「しまう」の家事楽動線になっています。
Exemple d'un couloir nature avec un mur blanc, un sol en bois brun, un sol marron, un plafond en papier peint et du papier peint.
Exemple d'un couloir nature avec un mur blanc, un sol en bois brun, un sol marron, un plafond en papier peint et du papier peint.
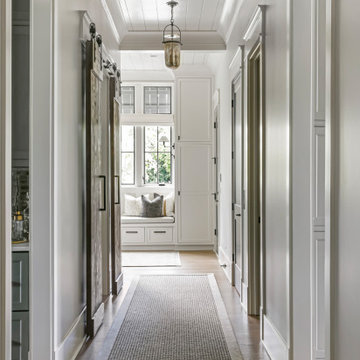
Réalisation d'un grand couloir champêtre avec un mur gris, un sol en bois brun, un sol marron et un plafond en lambris de bois.
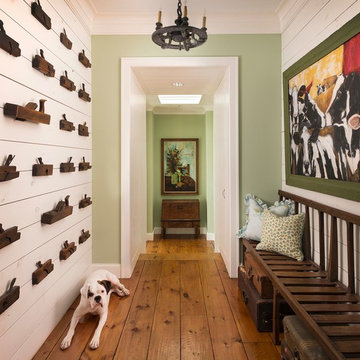
Idée de décoration pour un couloir champêtre avec un mur vert et un sol en bois brun.
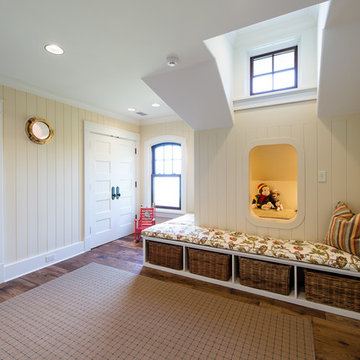
Children's Play Space Flanked by Bunk Rooms and Featuring Porthole Windows and a Play Nook
Réalisation d'un grand couloir champêtre avec un mur jaune et un sol en bois brun.
Réalisation d'un grand couloir champêtre avec un mur jaune et un sol en bois brun.
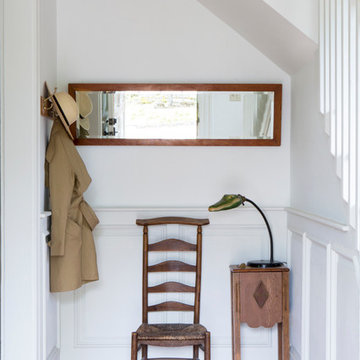
We closed off the extra doorway here to create a closed entry.
Idées déco pour un petit couloir campagne avec un mur blanc et un sol en bois brun.
Idées déco pour un petit couloir campagne avec un mur blanc et un sol en bois brun.
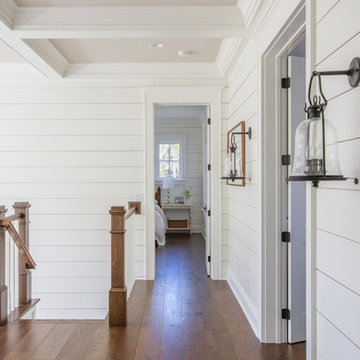
photo by Jessie Preza
Cette photo montre un couloir nature avec un mur blanc, un sol en bois brun et un sol marron.
Cette photo montre un couloir nature avec un mur blanc, un sol en bois brun et un sol marron.

Idées déco pour un couloir campagne avec un mur marron, un sol en bois brun et un sol marron.
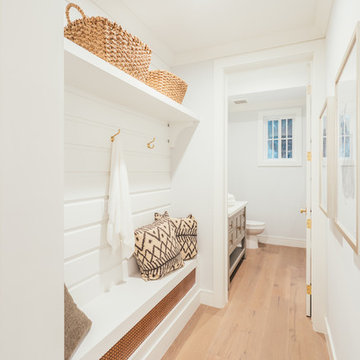
Neufocus
Inspiration pour un couloir rustique avec un mur blanc, un sol en bois brun et un sol marron.
Inspiration pour un couloir rustique avec un mur blanc, un sol en bois brun et un sol marron.
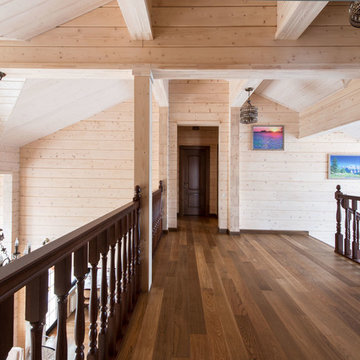
Александр Камачкин
Idée de décoration pour un couloir champêtre de taille moyenne avec un mur beige, un sol en bois brun et un sol marron.
Idée de décoration pour un couloir champêtre de taille moyenne avec un mur beige, un sol en bois brun et un sol marron.
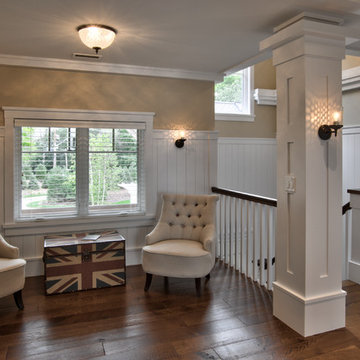
Saari & Forrai Photography
MSI Custom Homes, LLC
Inspiration pour un petit couloir rustique avec un mur beige, un sol en bois brun et un sol marron.
Inspiration pour un petit couloir rustique avec un mur beige, un sol en bois brun et un sol marron.
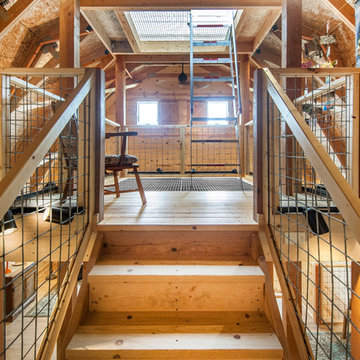
Architect: Michelle Penn, AIA This barn home is modeled after an existing Nebraska barn in Lancaster County. Heating is by passive solar design, supplemented by a geothermal radiant floor system. Cooling will rely on a whole house fan and a passive air flow system. The passive system is created with the cupola, windows, transoms and passive venting for cooling, rather than a forced air system. Here you can see the underside of the gambrel roof and the stairs & ladder leading up to the cupola. The stair railing was created using goat fencing.
Photo Credits: Jackson Studios
Idées déco de couloirs campagne avec un sol en bois brun
4
