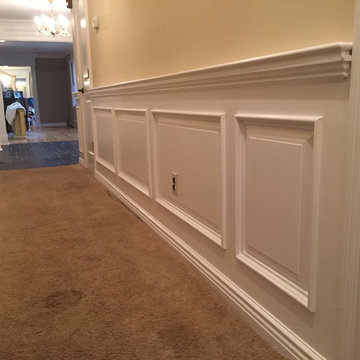Idées déco de couloirs classiques avec un mur multicolore
Trier par :
Budget
Trier par:Populaires du jour
101 - 120 sur 368 photos
1 sur 3
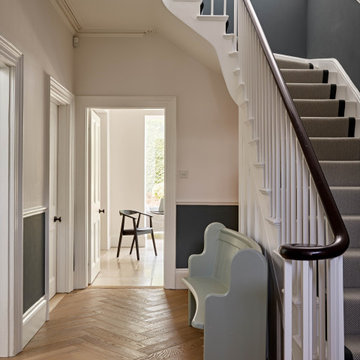
Cette image montre un couloir traditionnel avec un mur multicolore, parquet clair et un sol marron.
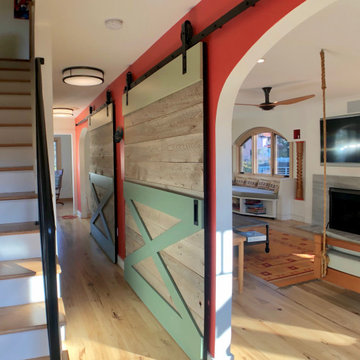
This transitional hallway divides the living area from the dining area with expansive arched doorways with sliding barn doors.
Exemple d'un grand couloir chic avec un mur multicolore, parquet clair, un sol marron et un plafond voûté.
Exemple d'un grand couloir chic avec un mur multicolore, parquet clair, un sol marron et un plafond voûté.
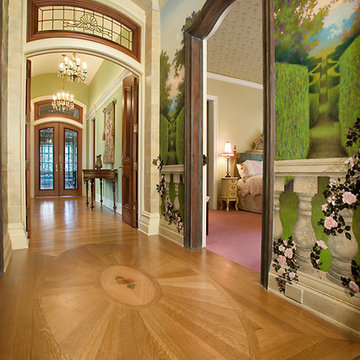
A large circular driveway and serene rock garden welcome visitors to this elegant estate. Classic columns, Shingle and stone distinguish the front exterior, which leads inside through a light-filled entryway. Rear exterior highlights include a natural-style pool, another rock garden and a beautiful, tree-filled lot.
Interior spaces are equally beautiful. The large formal living room boasts coved ceiling, abundant windows overlooking the woods beyond, leaded-glass doors and dramatic Old World crown moldings. Not far away, the casual and comfortable family room entices with coffered ceilings and an unusual wood fireplace. Looking for privacy and a place to curl up with a good book? The dramatic library has intricate paneling, handsome beams and a peaked barrel-vaulted ceiling. Other highlights include a spacious master suite, including a large French-style master bath with his-and-hers vanities. Hallways and spaces throughout feature the level of quality generally found in homes of the past, including arched windows, intricately carved moldings and painted walls reminiscent of Old World manors.
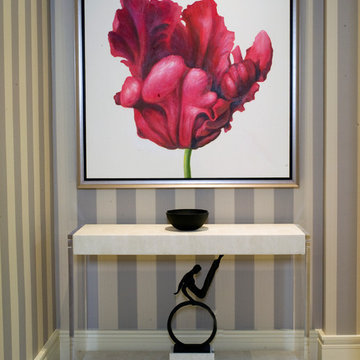
Vibrant Entry to Guest Suite
Idées déco pour un petit couloir classique avec un mur multicolore, moquette et un sol gris.
Idées déco pour un petit couloir classique avec un mur multicolore, moquette et un sol gris.
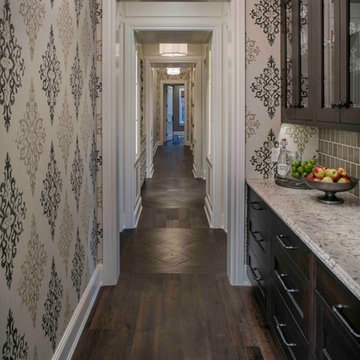
Bill Lindhout Photography
Inspiration pour un couloir traditionnel de taille moyenne avec un mur multicolore et parquet foncé.
Inspiration pour un couloir traditionnel de taille moyenne avec un mur multicolore et parquet foncé.
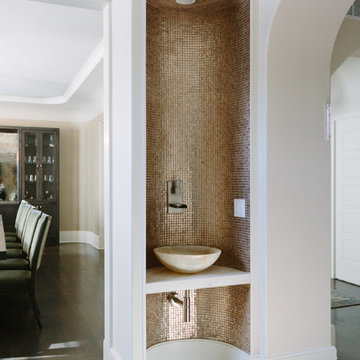
Photo Credit:
Aimée Mazzenga
Idées déco pour un petit couloir classique avec un mur multicolore, parquet foncé et un sol marron.
Idées déco pour un petit couloir classique avec un mur multicolore, parquet foncé et un sol marron.
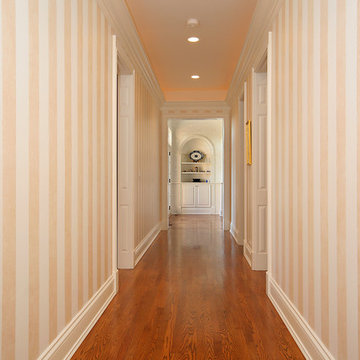
Inspiration pour un grand couloir traditionnel avec un mur multicolore et un sol en bois brun.
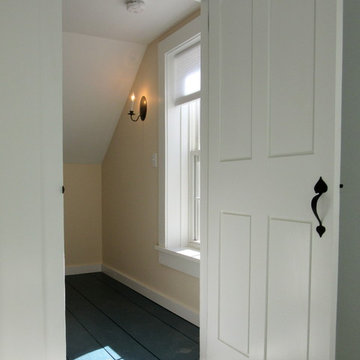
Restored upstairs hallway, from bedroom, looking through antique restored doorway with new Acorn thumb latch hardware. Painted pine floors (new and old boards), Hubbarton Forge lighting, restored plaster walls, new and antique painted pine trim.
putneypics
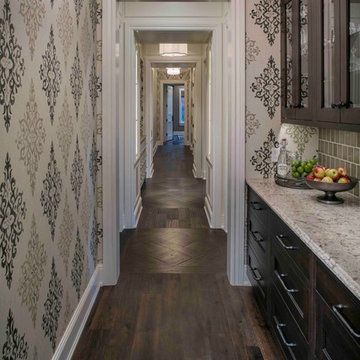
Bill Lindhout Photography
Inspiration pour un très grand couloir traditionnel avec un mur multicolore et parquet foncé.
Inspiration pour un très grand couloir traditionnel avec un mur multicolore et parquet foncé.
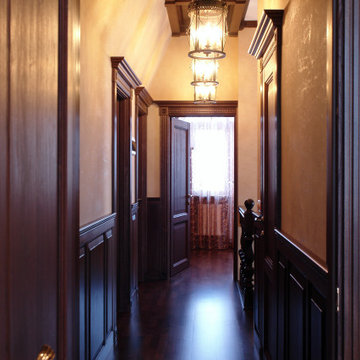
Idée de décoration pour un couloir tradition de taille moyenne avec un mur multicolore, un sol en bois brun, un sol marron, un plafond à caissons et du lambris.
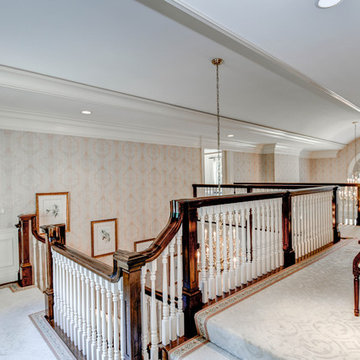
Barrel Vault from front of two-story foyer to the rear.
Exemple d'un très grand couloir chic avec un mur multicolore et un sol en bois brun.
Exemple d'un très grand couloir chic avec un mur multicolore et un sol en bois brun.
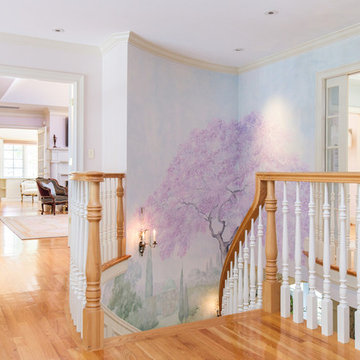
Introducing a distinctive residence in the coveted Weston Estate's neighborhood. A striking antique mirrored fireplace wall accents the majestic family room. The European elegance of the custom millwork in the entertainment sized dining room accents the recently renovated designer kitchen. Decorative French doors overlook the tiered granite and stone terrace leading to a resort-quality pool, outdoor fireplace, wading pool and hot tub. The library's rich wood paneling, an enchanting music room and first floor bedroom guest suite complete the main floor. The grande master suite has a palatial dressing room, private office and luxurious spa-like bathroom. The mud room is equipped with a dumbwaiter for your convenience. The walk-out entertainment level includes a state-of-the-art home theatre, wine cellar and billiards room that leads to a covered terrace. A semi-circular driveway and gated grounds complete the landscape for the ultimate definition of luxurious living.
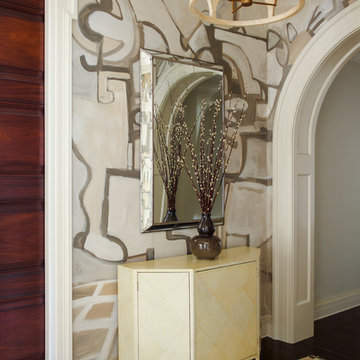
Eric Piasecki and Josh Gibson
Inspiration pour un très grand couloir traditionnel avec un mur multicolore et parquet foncé.
Inspiration pour un très grand couloir traditionnel avec un mur multicolore et parquet foncé.
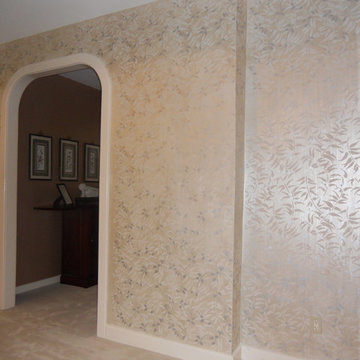
This is a stunning multi layer metallic striae finish with a raised plaster leaf pattern on the top
Inspiration pour un grand couloir traditionnel avec un mur multicolore et moquette.
Inspiration pour un grand couloir traditionnel avec un mur multicolore et moquette.
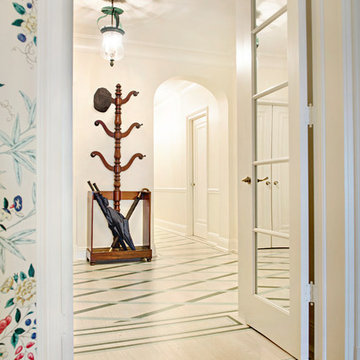
Idées déco pour un couloir classique de taille moyenne avec un mur multicolore et un sol beige.
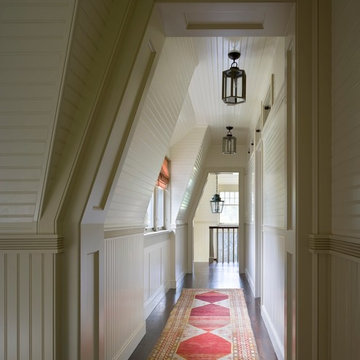
Second floor hallway
Exemple d'un grand couloir chic avec un mur multicolore et parquet foncé.
Exemple d'un grand couloir chic avec un mur multicolore et parquet foncé.
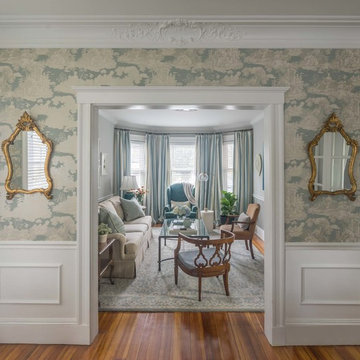
Style, refined. Guided by designer Dane Austin, this homeowner took her vision to new heights. "I knew I wouldn't have the time or pieces to do it myself." Now that she has worked with Dane, she says with a laugh, "I have a list of the 10 worst design mistakes I've made."
Project designed by Boston interior design studio Dane Austin Design. They serve Boston, Cambridge, Hingham, Cohasset, Newton, Weston, Lexington, Concord, Dover, Andover, Gloucester, as well as surrounding areas.
For more about Dane Austin Design, click here: https://daneaustindesign.com/
To learn more about this project, click here:
https://daneaustindesign.com/savin-hill-residence
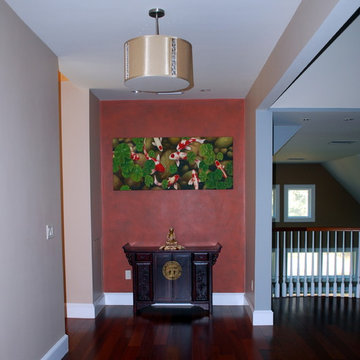
Accent wall: red faux finish over the burgundy background is located in the end of the long corridor on the second floor near open TV room.
Cette photo montre un grand couloir chic avec un mur multicolore et parquet foncé.
Cette photo montre un grand couloir chic avec un mur multicolore et parquet foncé.
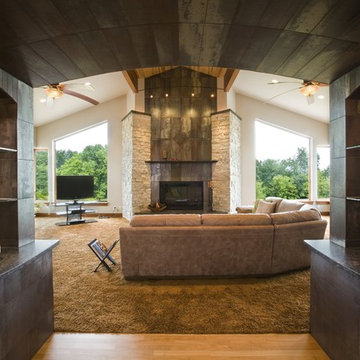
Inspiration pour un grand couloir traditionnel avec un mur multicolore et parquet clair.
Idées déco de couloirs classiques avec un mur multicolore
6
