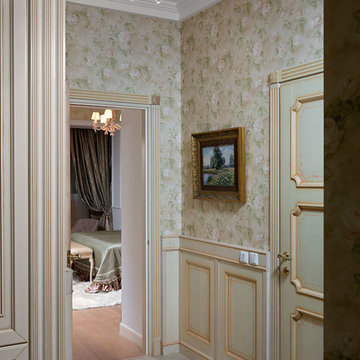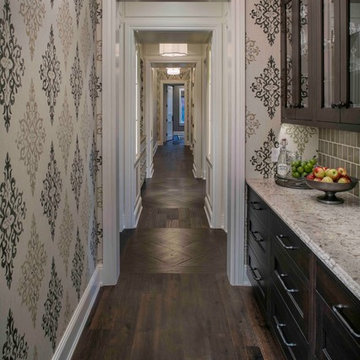Idées déco de couloirs classiques avec un mur multicolore
Trier par :
Budget
Trier par:Populaires du jour
141 - 160 sur 368 photos
1 sur 3
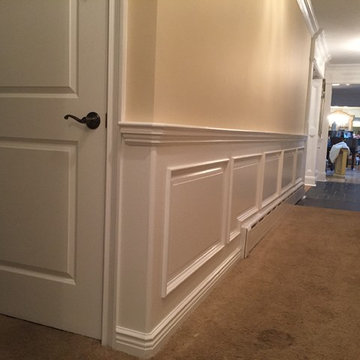
Cette image montre un couloir traditionnel avec un mur multicolore, moquette et un sol beige.
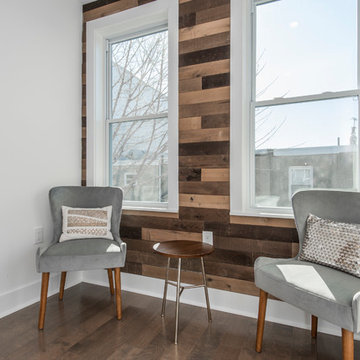
Inspiration pour un grand couloir traditionnel avec un mur multicolore, parquet foncé et un sol marron.
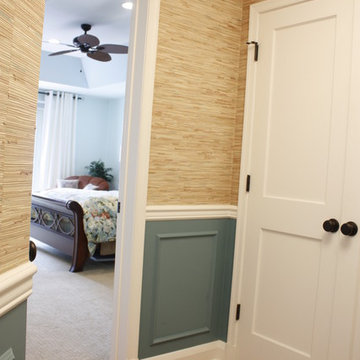
2nd floor hallway leading into the kids bathroom
Inspiration pour un couloir traditionnel de taille moyenne avec un mur multicolore et un sol en bois brun.
Inspiration pour un couloir traditionnel de taille moyenne avec un mur multicolore et un sol en bois brun.
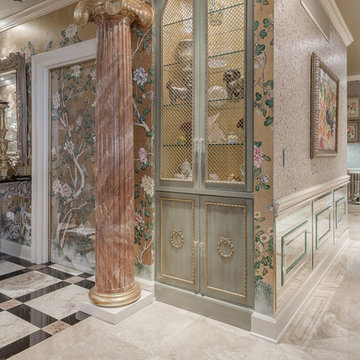
Interior Designer: Interiors by Shilah
Photographer: David Sibbitt of Sibbitt Wernert
Idées déco pour un grand couloir classique avec un mur multicolore et un sol beige.
Idées déco pour un grand couloir classique avec un mur multicolore et un sol beige.
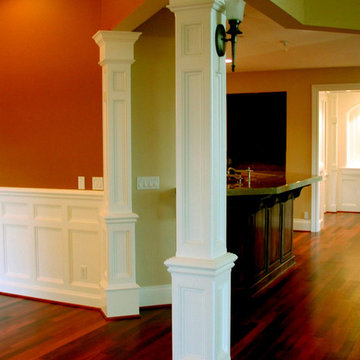
Michael K~
Idée de décoration pour un couloir tradition de taille moyenne avec un mur multicolore et parquet foncé.
Idée de décoration pour un couloir tradition de taille moyenne avec un mur multicolore et parquet foncé.
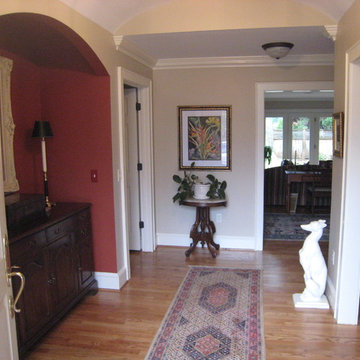
Cette photo montre un couloir chic de taille moyenne avec un mur multicolore et parquet clair.
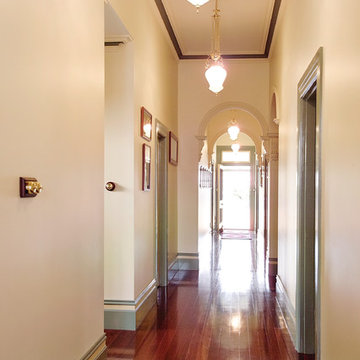
This is the main corridor which has been completely refurbished, period features were retained and upgraded. Victorian skirting were retained and upgraded, lighting matched the Victorian period and plaster rosette were replaced . An alcove for a table and seating areas was provided in a setback a
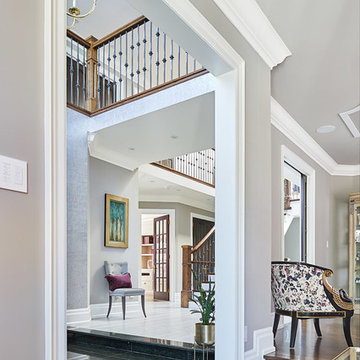
Our goal for this project was to transform this home from family-friendly to an empty nesters sanctuary. We opted for a sophisticated palette throughout the house, featuring blues, greys, taupes, and creams. The punches of colour and classic patterns created a warm environment without sacrificing sophistication.
Project by Richmond Hill interior design firm Lumar Interiors. Also serving Aurora, Newmarket, King City, Markham, Thornhill, Vaughan, York Region, and the Greater Toronto Area.
For more about Lumar Interiors, click here: https://www.lumarinteriors.com/
To learn more about this project, click here: https://www.lumarinteriors.com/portfolio/vaughan-renovation-and-decor/
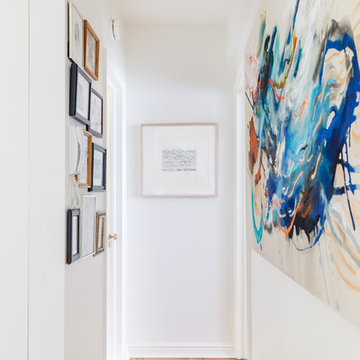
Photo By Alex Staniloff
Exemple d'un petit couloir chic avec un mur multicolore.
Exemple d'un petit couloir chic avec un mur multicolore.
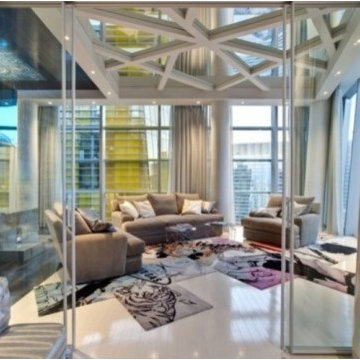
This Photo represents 2016.
It is light and modern yet still has a Homely Touch.
Inviting Interesting and Exciting. Oozes Modern Day Family
I would incorporate the ceiling < in other design processes also - it provides such a feeling as walking on air
Mainly for use of Shipping container house designs
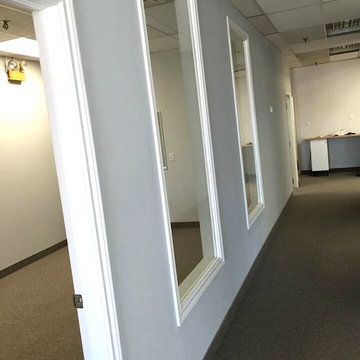
We converted two storefronts in Scarborough's Chinatown area to create this gorgeous development office space with two large offices, a massive boardroom, hallway, reception area, kitchenette and open-concept workspace in back. Custom windows were installed
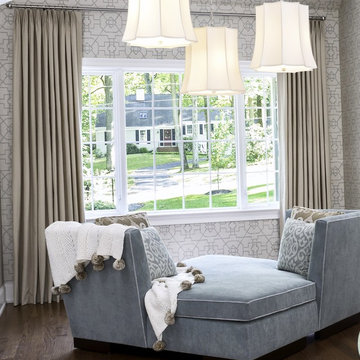
Idée de décoration pour un couloir tradition de taille moyenne avec un mur multicolore et parquet foncé.
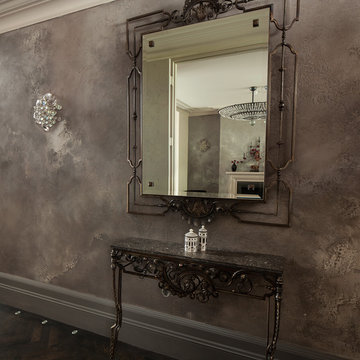
Juliet Murphy
Idées déco pour un couloir classique de taille moyenne avec un mur multicolore, parquet foncé et un sol marron.
Idées déco pour un couloir classique de taille moyenne avec un mur multicolore, parquet foncé et un sol marron.
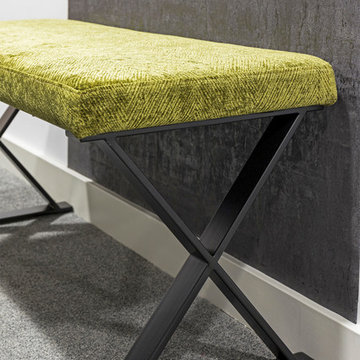
Chris Snook
Cette photo montre un très grand couloir chic avec un mur multicolore, moquette et un sol gris.
Cette photo montre un très grand couloir chic avec un mur multicolore, moquette et un sol gris.
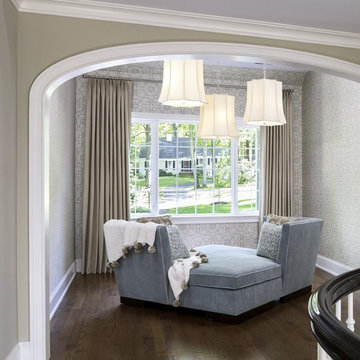
Exemple d'un couloir chic de taille moyenne avec parquet foncé et un mur multicolore.
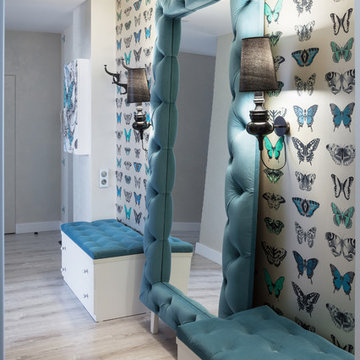
Аскар Кабжан
Exemple d'un couloir chic de taille moyenne avec un mur multicolore et sol en stratifié.
Exemple d'un couloir chic de taille moyenne avec un mur multicolore et sol en stratifié.
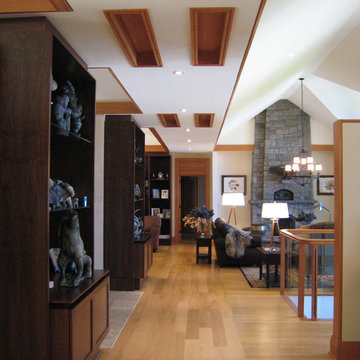
Hallway, facing toward the living room. Photos: Reinhart Weber, Vanessa Lalonde, Tyson Milani
Réalisation d'un grand couloir tradition avec un mur multicolore et parquet clair.
Réalisation d'un grand couloir tradition avec un mur multicolore et parquet clair.
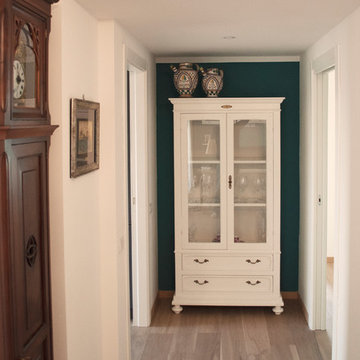
I mobili di famiglia trasformano una casa nuova in un album di ricordi: nuovi comfort senza dimenticare la storia della famiglia.
Alcuni mobili, opportunamente restaurati rinascono in una modernità più adatta ai nuovi spazi.
Idées déco de couloirs classiques avec un mur multicolore
8
