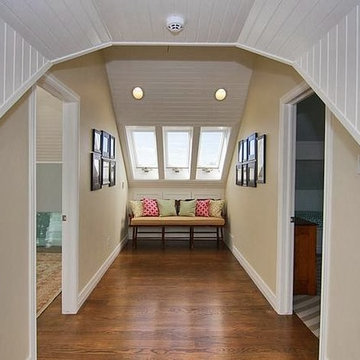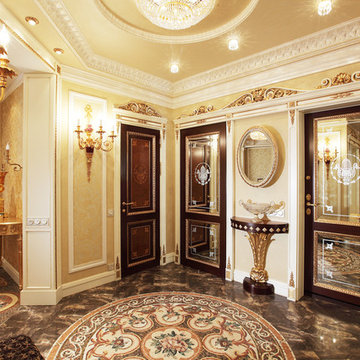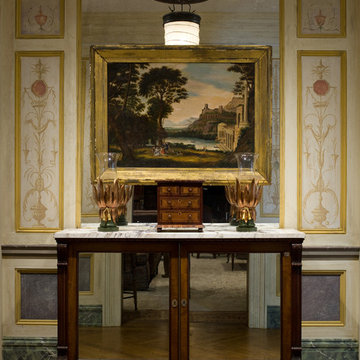Idées déco de couloirs classiques avec un mur multicolore
Trier par :
Budget
Trier par:Populaires du jour
121 - 140 sur 368 photos
1 sur 3
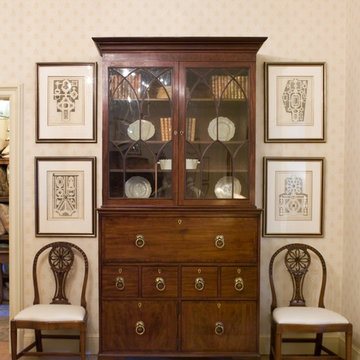
Inspiration pour un couloir traditionnel de taille moyenne avec un mur multicolore et moquette.
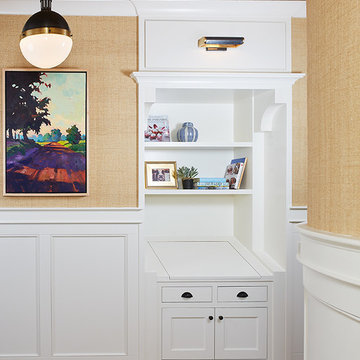
Interior Design: Vision Interiors by Visbeen
Builder: J. Peterson Homes
Photographer: Ashley Avila Photography
The best of the past and present meet in this distinguished design. Custom craftsmanship and distinctive detailing give this lakefront residence its vintage flavor while an open and light-filled floor plan clearly mark it as contemporary. With its interesting shingled roof lines, abundant windows with decorative brackets and welcoming porch, the exterior takes in surrounding views while the interior meets and exceeds contemporary expectations of ease and comfort. The main level features almost 3,000 square feet of open living, from the charming entry with multiple window seats and built-in benches to the central 15 by 22-foot kitchen, 22 by 18-foot living room with fireplace and adjacent dining and a relaxing, almost 300-square-foot screened-in porch. Nearby is a private sitting room and a 14 by 15-foot master bedroom with built-ins and a spa-style double-sink bath with a beautiful barrel-vaulted ceiling. The main level also includes a work room and first floor laundry, while the 2,165-square-foot second level includes three bedroom suites, a loft and a separate 966-square-foot guest quarters with private living area, kitchen and bedroom. Rounding out the offerings is the 1,960-square-foot lower level, where you can rest and recuperate in the sauna after a workout in your nearby exercise room. Also featured is a 21 by 18-family room, a 14 by 17-square-foot home theater, and an 11 by 12-foot guest bedroom suite.
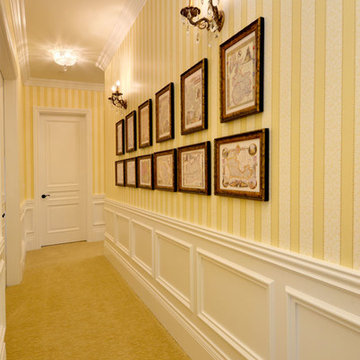
We continued the yellow striped wallpaper from the entryway into the home's hallways. This created a look of fluidity but was still given a unique (and glamorous) look with carefully selected décor.
Designed by Michelle Yorke Interiors who also serves Seattle as well as Seattle's Eastside suburbs from Mercer Island all the way through Cle Elum.
For more about Michelle Yorke, click here: https://michelleyorkedesign.com/
To learn more about this project, click here: https://michelleyorkedesign.com/grand-ridge/
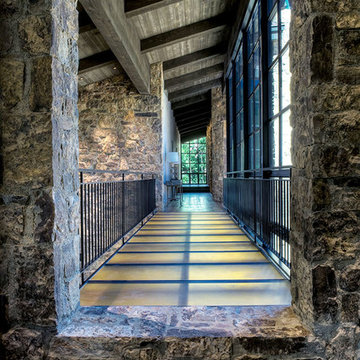
Euro old meets new in this expansive mountain home. The exterior features ancient-looking stonework juxtaposed with steel framed glass that allows you to "look through the home" to an abundantly lite contemporary interior. Extensive glass also frames the stunning mountain views.
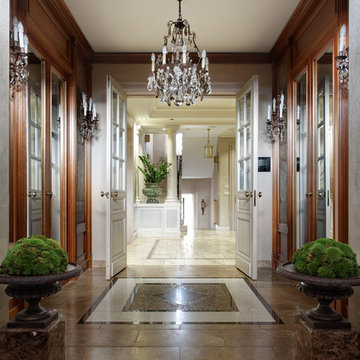
Екатерина Григорьева, Елена Зиновьева
Cette photo montre un grand couloir chic avec un mur multicolore et un sol en marbre.
Cette photo montre un grand couloir chic avec un mur multicolore et un sol en marbre.
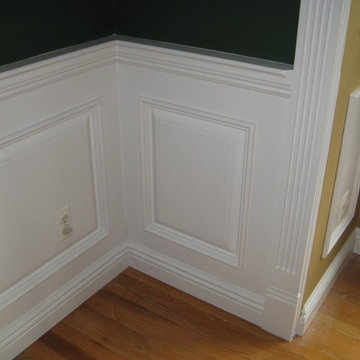
Idée de décoration pour un couloir tradition avec un mur multicolore, parquet foncé et un sol beige.
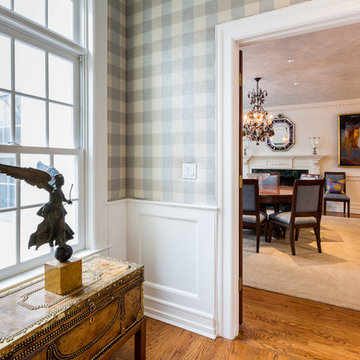
Classic Design. Simple. Refined.
Upholstered walls soften the sound between the ante-rooms and the main entertaining areas. Art work includes sculptures, etc. setting the tone.
Photo Credit: Laura S. Wilson http://lauraswilson.com
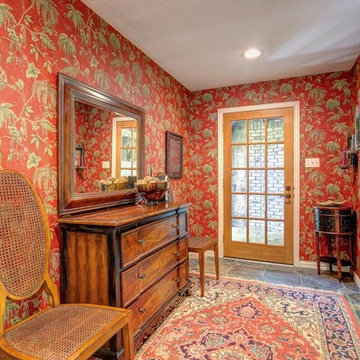
Inspiration pour un couloir traditionnel de taille moyenne avec un mur multicolore et un sol en ardoise.
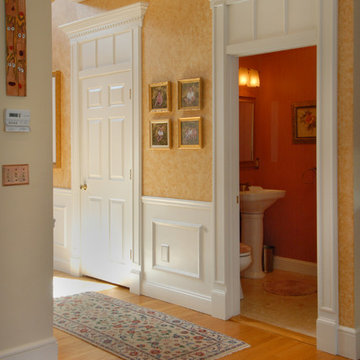
Custom entry way and wall paneling leading to first floor powder room.
Inspiration pour un couloir traditionnel de taille moyenne avec un mur multicolore et un sol en bois brun.
Inspiration pour un couloir traditionnel de taille moyenne avec un mur multicolore et un sol en bois brun.
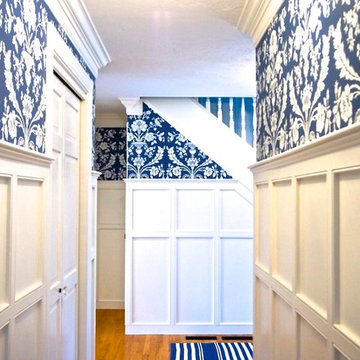
Photography by Michael Conway
Réalisation d'un couloir tradition de taille moyenne avec un mur multicolore et parquet clair.
Réalisation d'un couloir tradition de taille moyenne avec un mur multicolore et parquet clair.
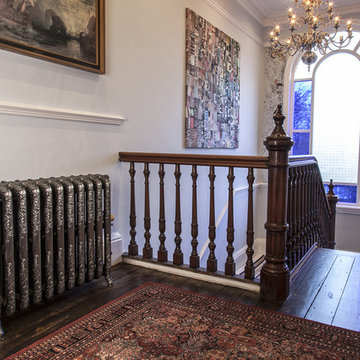
Idées déco pour un couloir classique de taille moyenne avec un mur multicolore, parquet foncé et un sol marron.

Inspiration pour un couloir traditionnel de taille moyenne avec un mur multicolore et un sol en bois brun.
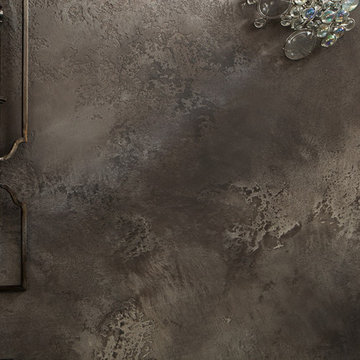
Juliet Murphy
Cette image montre un couloir traditionnel de taille moyenne avec un mur multicolore, parquet foncé et un sol marron.
Cette image montre un couloir traditionnel de taille moyenne avec un mur multicolore, parquet foncé et un sol marron.
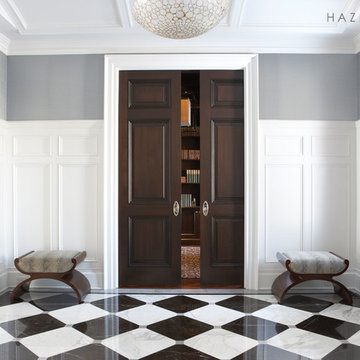
Idées déco pour un couloir classique avec un mur multicolore et un sol en marbre.
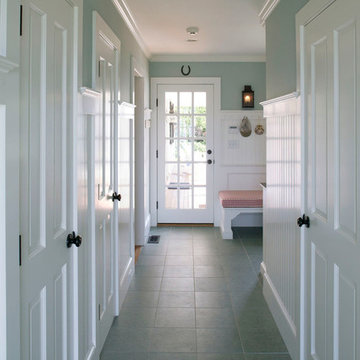
Idées déco pour un couloir classique de taille moyenne avec un mur multicolore, un sol en carrelage de céramique et un sol bleu.
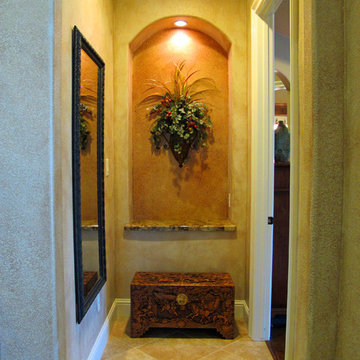
Stunning art niche at the end of hallway. Recessed lighting inside of niche to accent art work.
Aménagement d'un couloir classique avec un mur multicolore et un sol en carrelage de céramique.
Aménagement d'un couloir classique avec un mur multicolore et un sol en carrelage de céramique.
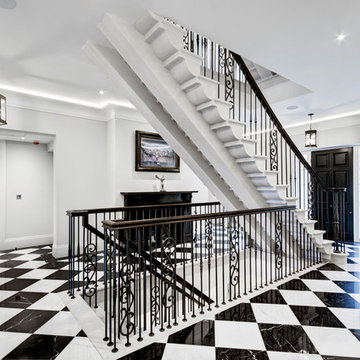
Murray Russell-Langton - Real Focus
Réalisation d'un grand couloir tradition avec un mur multicolore, un sol en marbre et un sol multicolore.
Réalisation d'un grand couloir tradition avec un mur multicolore, un sol en marbre et un sol multicolore.
Idées déco de couloirs classiques avec un mur multicolore
7
