Idées déco de couloirs craftsman
Trier par :
Budget
Trier par:Populaires du jour
21 - 40 sur 498 photos
1 sur 3
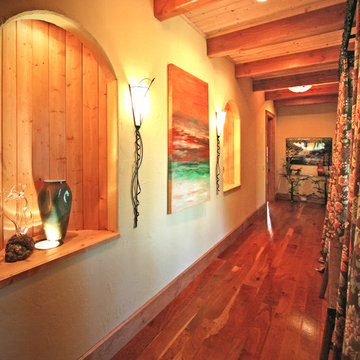
A custom designed timber frame home, with craftsman exterior elements, and interior elements that include barn-style open beams, hardwood floors, and an open living plan. The Meadow Lodge by MossCreek is a beautiful expression of rustic American style for a discriminating client.
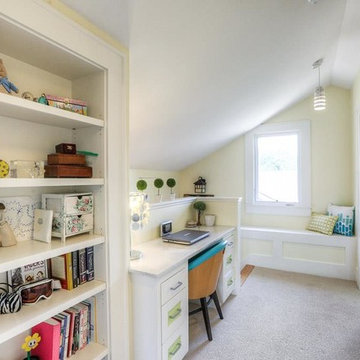
Architect: Morningside Architects, LLP
Contractor: Ista Construction Inc.
Photos: HAR
Réalisation d'un couloir craftsman de taille moyenne avec un mur jaune et moquette.
Réalisation d'un couloir craftsman de taille moyenne avec un mur jaune et moquette.
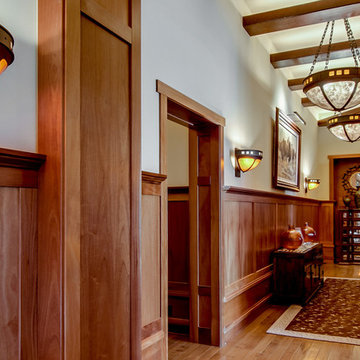
Warm wainscoting, wooden ceiling beams, and gorgeous custom Craftsman style chandeliers and wall sconces made of mica, iron, and glass make this much more than just a hallway. Hallway runners and decorative chests and vases provide visual interest.

Massive White Oak timbers offer their support to upper level breezeway on this post & beam structure. Reclaimed Hemlock, dryed, brushed & milled into shiplap provided the perfect ceiling treatment to the hallways. Painted shiplap grace the walls and wide plank Oak flooring showcases a few of the clients selections.
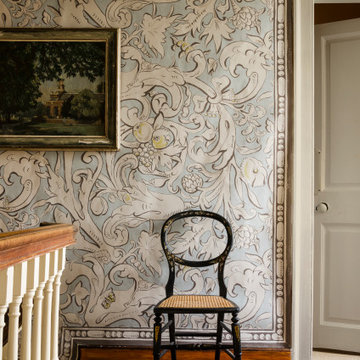
Product shoot on location for Lewis & Wood fabrics and wallpaper.
Idée de décoration pour un grand couloir craftsman.
Idée de décoration pour un grand couloir craftsman.
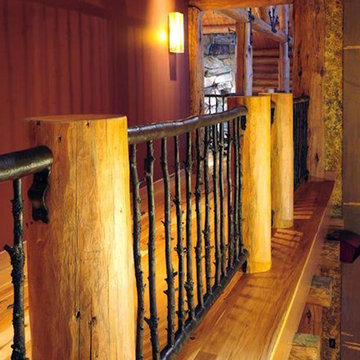
Aménagement d'un couloir craftsman de taille moyenne avec un mur rouge, un sol en bois brun et un sol marron.
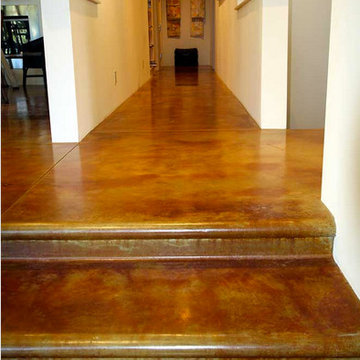
The Richard Zlatunich Residence included lots of concrete including a stout foundation, driveways, porches, stairs and landings; but one of the main features of his house was his interior floors. The floors were cast with a Tom Ralston Concrete proprietary mix design and then acid stained with 3-coats of dark brown acid stain. Richard says, “the floors have held up well to my grandchildren and still maintain a dark and luxurious look; actually they look a lot like aged leather.” Zlatunich who is an architect by trade also said, “we have lived in many different homes with tile, wood and stone floors but we have become fans of concrete.”
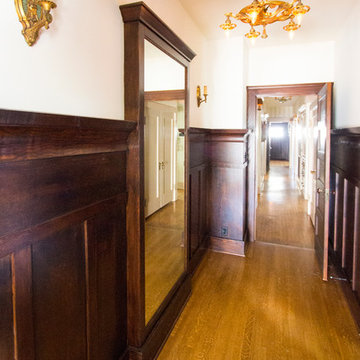
Master Vestibule & Dressing area
Cette image montre un couloir craftsman de taille moyenne avec un mur marron et un sol en bois brun.
Cette image montre un couloir craftsman de taille moyenne avec un mur marron et un sol en bois brun.

The "art gallery" main floor hallway leads from the public spaces (kitchen, dining and living) to the Master Bedroom (main floor) and the 2nd floor bedrooms. Aside from all of the windows, radiant floor heating allows the stone tile flooring to give added warmth.
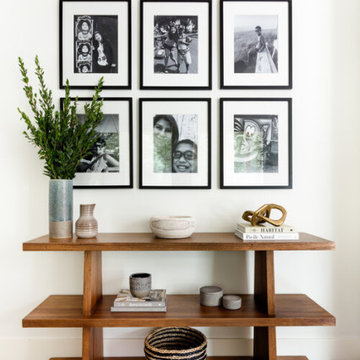
Over the past two years, we have had the pleasure of furnishing this gorgeous Craftsman room by room. When our client first came to us in late 2018, she had just purchased this home for a fresh start with her son. This home already had a great foundation, but we wanted to ensure our client's personality shone through with her love of soft colors and layered textures. We transformed this blank canvas into a cozy home by adding wallpaper, refreshing the window treatments, replacing some light fixtures, and bringing in new furnishings.
---
Project designed by interior design studio Kimberlee Marie Interiors. They serve the Seattle metro area including Seattle, Bellevue, Kirkland, Medina, Clyde Hill, and Hunts Point.
For more about Kimberlee Marie Interiors, see here: https://www.kimberleemarie.com/
To learn more about this project, see here
https://www.kimberleemarie.com/lakemont-luxury
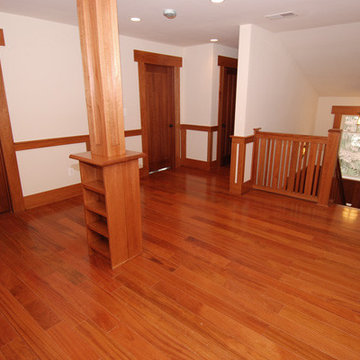
Brazilian Cherry Prefinished Hardwood Flooring (3/4" x 5" Solid) that was also incorporated into the doors, columns, and custom column bookshelves.
6,500 sq ft home.
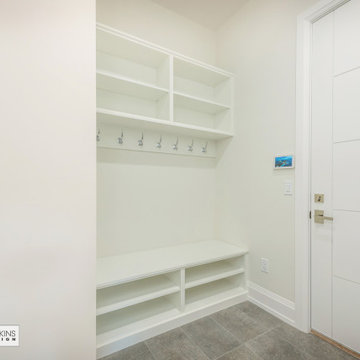
Essential mud room is located just inside the garage door.
Idée de décoration pour un couloir craftsman de taille moyenne avec un mur blanc, un sol en carrelage de porcelaine et un sol beige.
Idée de décoration pour un couloir craftsman de taille moyenne avec un mur blanc, un sol en carrelage de porcelaine et un sol beige.

Cette image montre un petit couloir craftsman avec un mur marron, un sol en ardoise, un sol multicolore et boiseries.
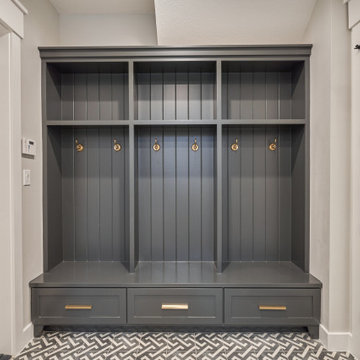
Cette image montre un couloir craftsman de taille moyenne avec un mur blanc, un sol en carrelage de porcelaine et un sol gris.
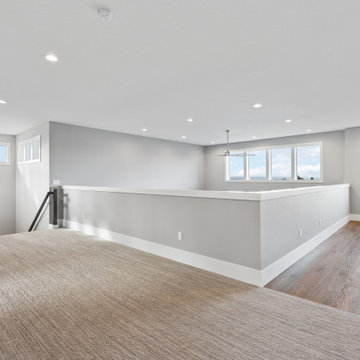
2nd Floor Loft - 10' ceiling - Panoramic View - 1/2 wall - Metal stair railing
Cette image montre un grand couloir craftsman avec un mur gris, moquette et un sol gris.
Cette image montre un grand couloir craftsman avec un mur gris, moquette et un sol gris.
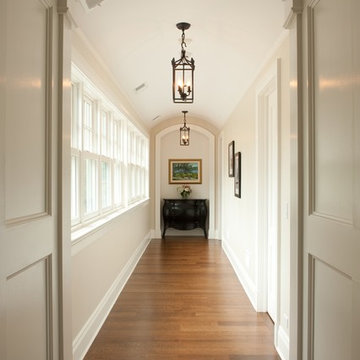
Exemple d'un couloir craftsman de taille moyenne avec un mur beige et un sol en bois brun.
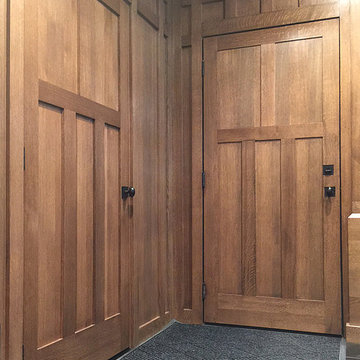
Door #HZ43
Solid wood Riftsawn White Oak doors
5-panel Craftsman
Flat panels
https://www.door.cc
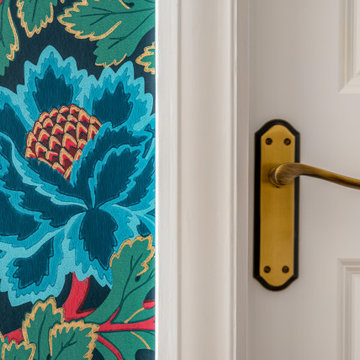
This beautiful wallpaper by Cole & Son just enhances the 1930's features within the house.
Cette image montre un couloir craftsman avec un mur multicolore, moquette, un sol beige et du papier peint.
Cette image montre un couloir craftsman avec un mur multicolore, moquette, un sol beige et du papier peint.
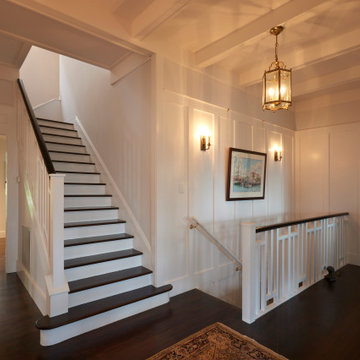
Beautiful mid floor hall and staircase
Idée de décoration pour un grand couloir craftsman avec un mur blanc, parquet foncé, un sol marron, poutres apparentes et boiseries.
Idée de décoration pour un grand couloir craftsman avec un mur blanc, parquet foncé, un sol marron, poutres apparentes et boiseries.
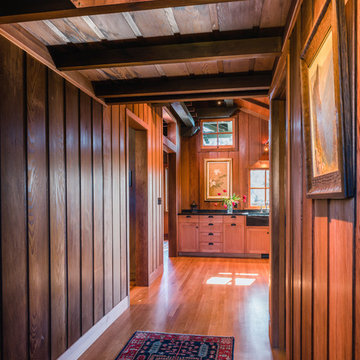
Looking down the hallway into the kitchen.
Original historic architect: Bernard Maybeck
Modern architect: Arkin Tilt Architects
Photography by Ed Caldwell
Idées déco de couloirs craftsman
2