Idées déco de couloirs craftsman
Trier par :
Budget
Trier par:Populaires du jour
81 - 100 sur 498 photos
1 sur 3
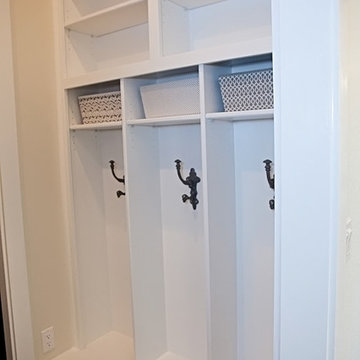
View of cubbies and coat hooks in drop area off of garage
Inspiration pour un petit couloir craftsman avec un mur blanc et sol en béton ciré.
Inspiration pour un petit couloir craftsman avec un mur blanc et sol en béton ciré.
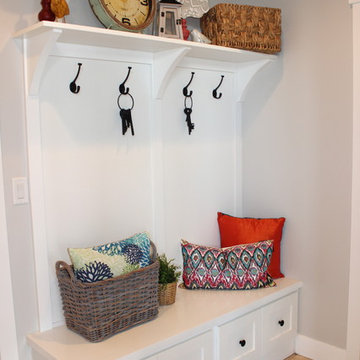
Exemple d'un grand couloir craftsman avec un mur gris et un sol en carrelage de céramique.
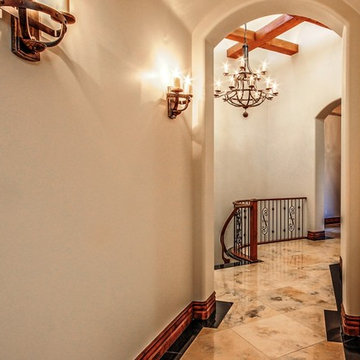
Idées déco pour un grand couloir craftsman avec un mur beige et un sol en travertin.
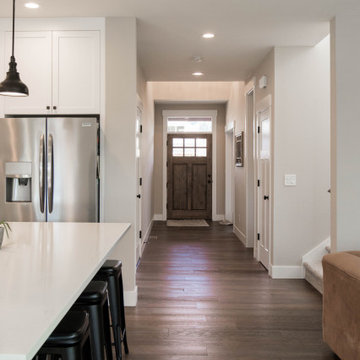
Inspiration pour un grand couloir craftsman avec un mur gris, parquet foncé et un sol marron.
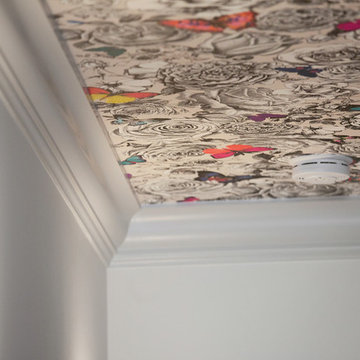
Joseph Schell
Aménagement d'un couloir craftsman de taille moyenne avec un mur blanc.
Aménagement d'un couloir craftsman de taille moyenne avec un mur blanc.
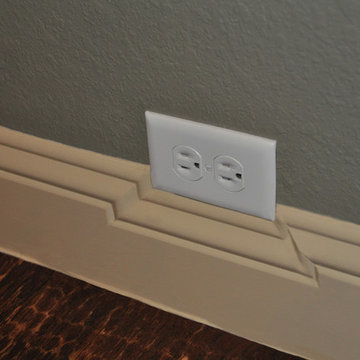
branded floors
Aménagement d'un couloir craftsman de taille moyenne avec un mur blanc et un sol marron.
Aménagement d'un couloir craftsman de taille moyenne avec un mur blanc et un sol marron.
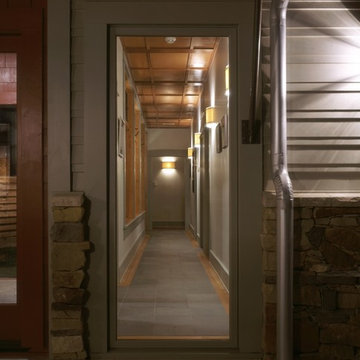
Cette photo montre un petit couloir craftsman avec un mur gris, un sol en ardoise et un sol gris.
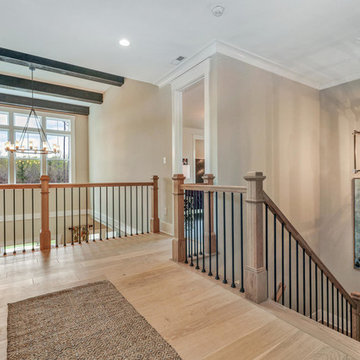
Aménagement d'un couloir craftsman de taille moyenne avec un mur beige et parquet clair.
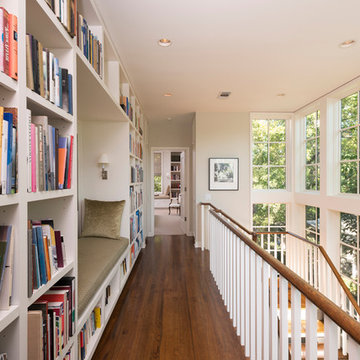
Frank White Photography
Cette image montre un grand couloir craftsman avec un mur beige, un sol en bois brun et un sol marron.
Cette image montre un grand couloir craftsman avec un mur beige, un sol en bois brun et un sol marron.
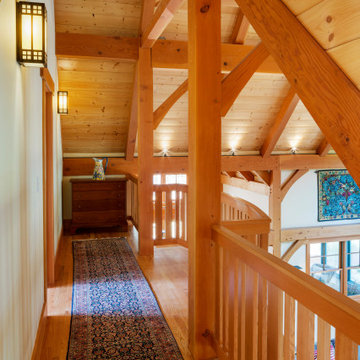
Aménagement d'un grand couloir craftsman avec un sol en bois brun et poutres apparentes.
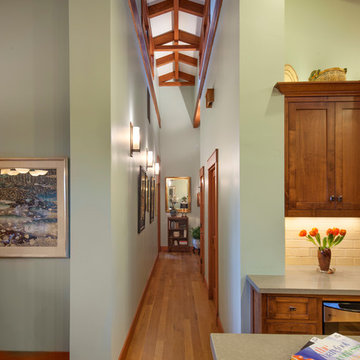
Architect: Banyan Architects
General Contractor: Allen Construction
Photographer: Jim Bartsch Photography
Idée de décoration pour un grand couloir craftsman avec un mur vert et parquet clair.
Idée de décoration pour un grand couloir craftsman avec un mur vert et parquet clair.
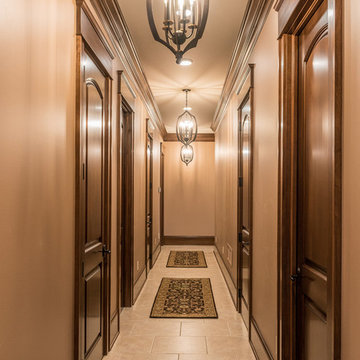
Decorative pendant lighting for the main hallway
photography by Rick Lee
Inspiration pour un grand couloir craftsman avec un mur beige et un sol en carrelage de porcelaine.
Inspiration pour un grand couloir craftsman avec un mur beige et un sol en carrelage de porcelaine.
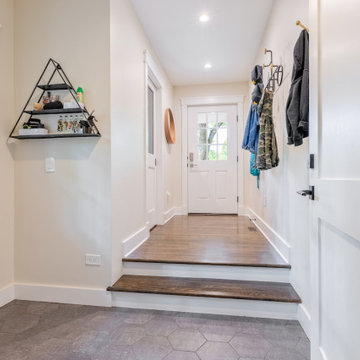
A mudroom/hallway is added onto the home and connects the previously unattached garage to the home. Perfect for those Michigan winters! Design and Build by Meadowlark Design+Build in Ann Arbor, Michigan. Photography by Sean Carter, Ann Arbor, Michigan.
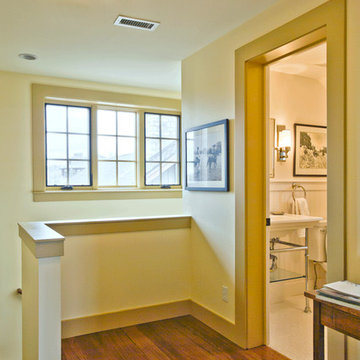
Stair Hall outside Home Office with Bathroom to the right. Looking west.
Photo by Peter LaBau
Exemple d'un couloir craftsman de taille moyenne avec un mur jaune et parquet foncé.
Exemple d'un couloir craftsman de taille moyenne avec un mur jaune et parquet foncé.
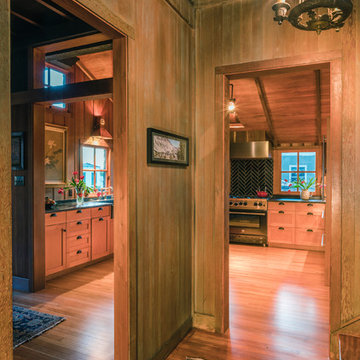
From the hallway looking into the kitchen and formal living room. Remodel in keeping with original historic feel.
Original historic architect: Bernard Maybeck
Modern architect: Arkin Tilt Architects
Photography by Ed Caldwell
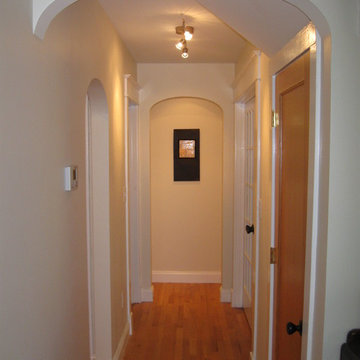
Even a simple hallway can become a special place with the thoughtful application of interior arches and refined trim. The art niche at the end of the hall provides the focal point the pulls the eye down the corridor.
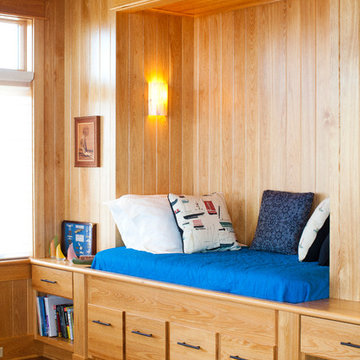
Day bed
Cette photo montre un couloir craftsman de taille moyenne avec un mur beige et parquet clair.
Cette photo montre un couloir craftsman de taille moyenne avec un mur beige et parquet clair.
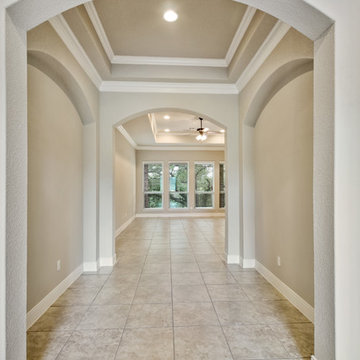
Idée de décoration pour un grand couloir craftsman avec un sol en carrelage de céramique, un sol beige et un mur beige.
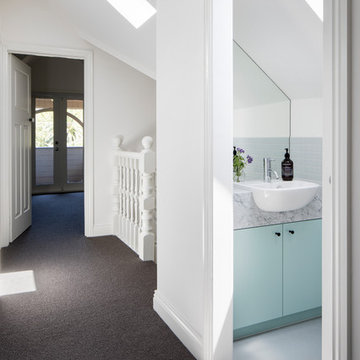
The upstairs hallway accessing the toilet and bathroom.
photographer: Tatjana Plitt
Idée de décoration pour un couloir craftsman de taille moyenne avec un mur blanc et moquette.
Idée de décoration pour un couloir craftsman de taille moyenne avec un mur blanc et moquette.
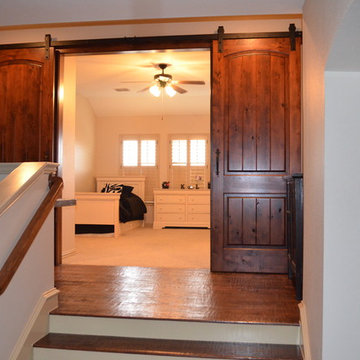
branded floors
Cette photo montre un couloir craftsman de taille moyenne avec un mur blanc et un sol marron.
Cette photo montre un couloir craftsman de taille moyenne avec un mur blanc et un sol marron.
Idées déco de couloirs craftsman
5