Idées déco de couloirs de couleur bois avec un sol beige
Trier par :
Budget
Trier par:Populaires du jour
21 - 40 sur 128 photos
1 sur 3
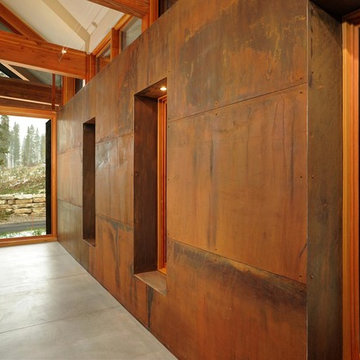
Family home meets cutting edge mountain contemporary architecture in this Colorado resort town home.
Inspiration pour un couloir design de taille moyenne avec un mur marron, sol en béton ciré et un sol beige.
Inspiration pour un couloir design de taille moyenne avec un mur marron, sol en béton ciré et un sol beige.
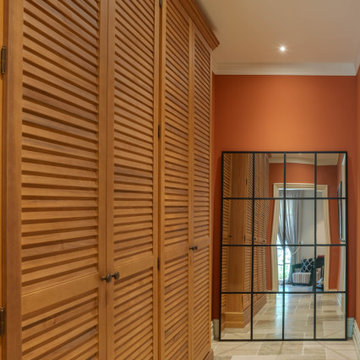
Anticamera con armadio su misura a persiane. Pavimento in travertino, pareti rosso corallo
Cette image montre un couloir méditerranéen de taille moyenne avec un mur rouge, un sol en calcaire et un sol beige.
Cette image montre un couloir méditerranéen de taille moyenne avec un mur rouge, un sol en calcaire et un sol beige.
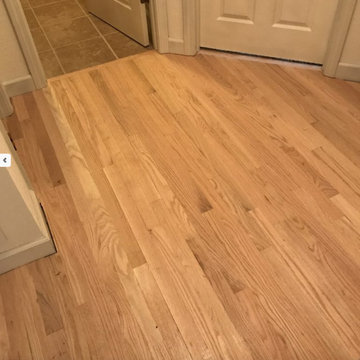
Réalisation d'un petit couloir tradition avec un mur beige, parquet clair et un sol beige.
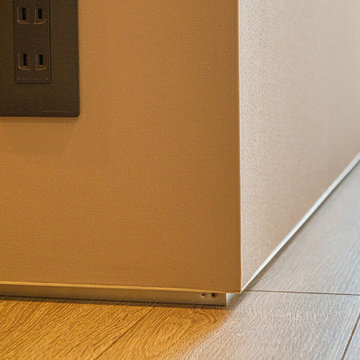
床と壁の境い目には、通常「巾木」と呼ばれる建材を使いますが、Iさんが壁と床のトーンに合うものがなく悩んでいる際に、建築家から提案を受けたのが写真の施工。アルミフレームで壁面を浮かせて仕上げています。
Cette image montre un couloir urbain de taille moyenne avec un mur beige, parquet clair, un sol beige, un plafond en papier peint et du papier peint.
Cette image montre un couloir urbain de taille moyenne avec un mur beige, parquet clair, un sol beige, un plafond en papier peint et du papier peint.
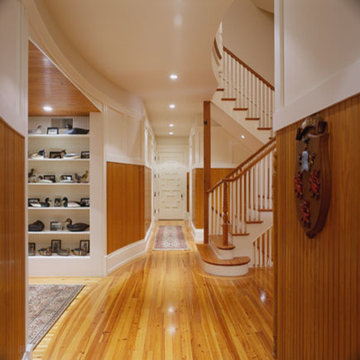
Cette image montre un couloir traditionnel de taille moyenne avec un mur blanc, un sol en bois brun et un sol beige.
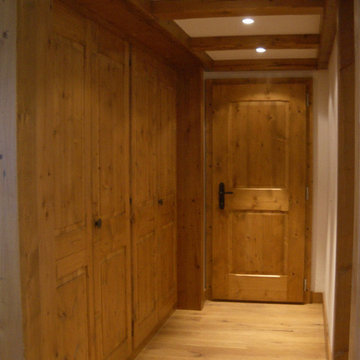
Cette photo montre un couloir chic de taille moyenne avec un mur blanc, parquet clair et un sol beige.
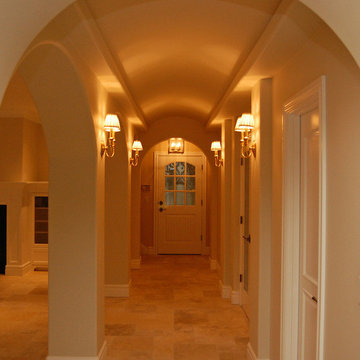
Idée de décoration pour un couloir tradition de taille moyenne avec un mur beige, un sol en carrelage de céramique et un sol beige.
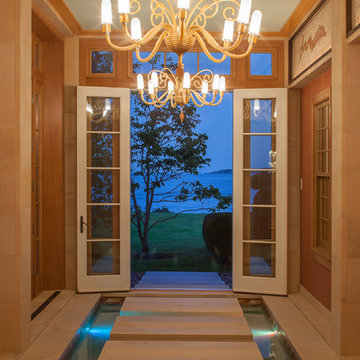
Réalisation d'un grand couloir tradition avec un mur beige, un sol en carrelage de céramique et un sol beige.
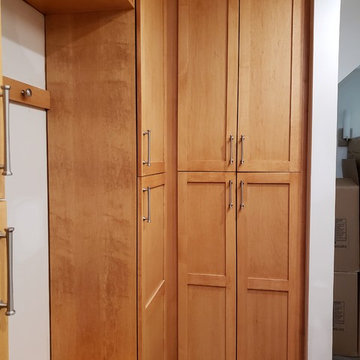
Idée de décoration pour un grand couloir tradition avec un mur blanc, un sol en carrelage de porcelaine et un sol beige.
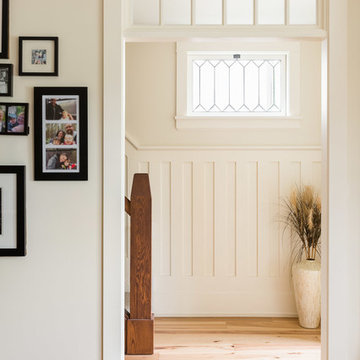
Idée de décoration pour un petit couloir tradition avec un mur blanc, parquet clair et un sol beige.
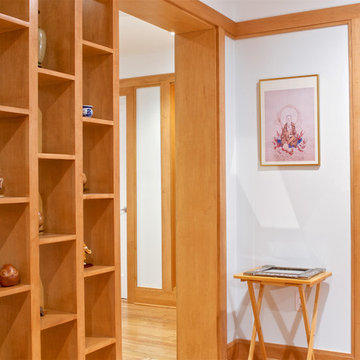
Inspiration pour un grand couloir asiatique avec un mur blanc, parquet clair et un sol beige.
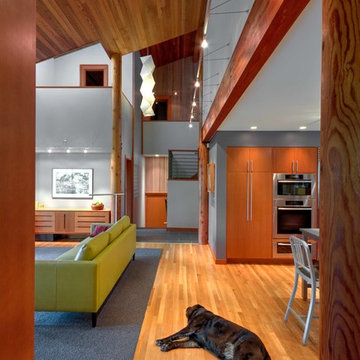
Idées déco pour un couloir contemporain de taille moyenne avec un mur gris, parquet clair et un sol beige.
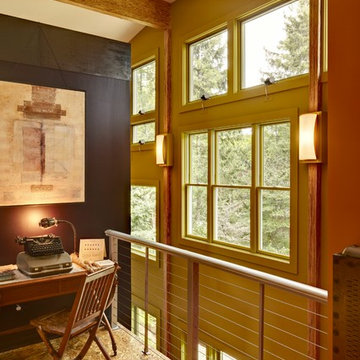
The open loft is used as the clients home office. The open-concept interior design with a large wall of windows ensures that plenty of light will come into the space. This home was built by Meadowlark Design + Build in Ann Arbor, Michigan.
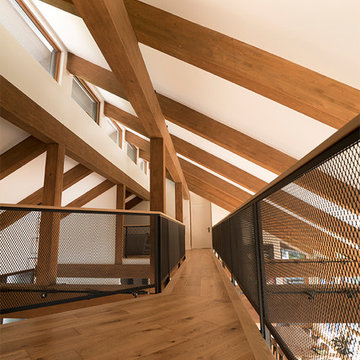
Un toît cathédrale magnifique mis en valeur par des poutres et des colonnes de bois _ Le garde-corps grillagé ajoutent une touche industrielle_ A magnificent cathedral ceiling highlighted by the wood columns and beams _ The gridded railings add an industrial touch _ Photo: Olivier Hétu de reference design Interior design: Paule Bourbonnais de Paule Bourbonnais Design et reference design Architecture: Dufour Ducharme architectes
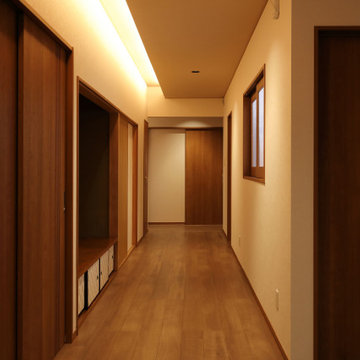
Aménagement d'un très grand couloir moderne avec un mur beige, parquet clair, un sol beige, un plafond en papier peint et du papier peint.
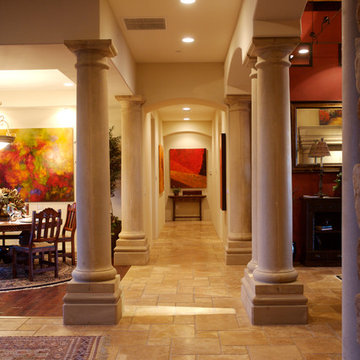
Precast concrete columns define living spaces and corridors. Travertine flooring in a Versailles pattern throughout. Photography by Daniel Snyder
Cette photo montre un grand couloir tendance avec un mur beige, un sol en travertin et un sol beige.
Cette photo montre un grand couloir tendance avec un mur beige, un sol en travertin et un sol beige.
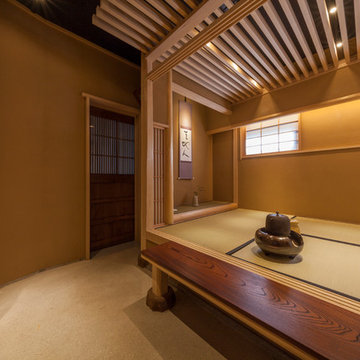
茶室小間三畳 土間 Tea Ceremony Room Photo:Hanai
Inspiration pour un couloir asiatique avec un sol beige.
Inspiration pour un couloir asiatique avec un sol beige.
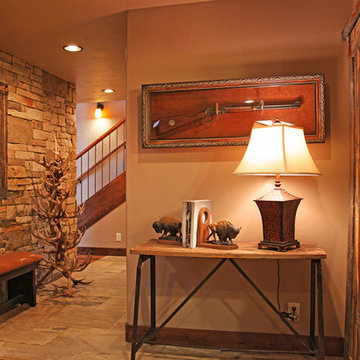
Wall stonework through out the house.
Réalisation d'un couloir chalet de taille moyenne avec un mur beige et un sol beige.
Réalisation d'un couloir chalet de taille moyenne avec un mur beige et un sol beige.
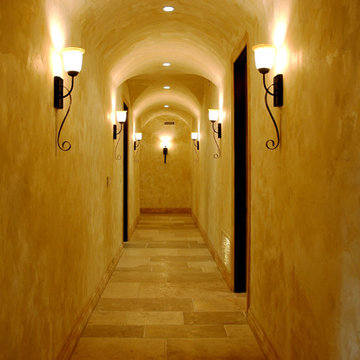
Palladian Style Villa, 4 levels on over 10,000 square feet of Flooring, Wall Frescos, Custom-Made Mosaics and Inlaid Antique Stone, Marble and Terra-Cotta. Hand-Made Textures and Surface Treatment for Fireplaces, Cabinetry, and Fixtures.
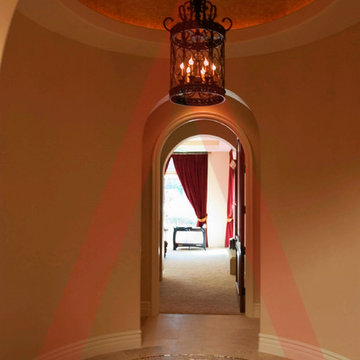
Designed by Pinnacle Architectural Studio
Exemple d'un très grand couloir méditerranéen avec un mur beige, un sol en carrelage de céramique et un sol beige.
Exemple d'un très grand couloir méditerranéen avec un mur beige, un sol en carrelage de céramique et un sol beige.
Idées déco de couloirs de couleur bois avec un sol beige
2