Idées déco de couloirs de couleur bois avec un sol beige
Trier par :
Budget
Trier par:Populaires du jour
81 - 100 sur 128 photos
1 sur 3
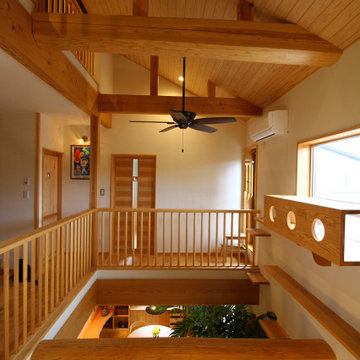
大きな吹き抜けの空間は、
どこにいても家族の気配を感じることができます。
猫のためのキャットウォークも作って、人にも猫にも優しい温かみある無垢の家になりました。
Cette image montre un grand couloir chalet avec un mur blanc, parquet clair et un sol beige.
Cette image montre un grand couloir chalet avec un mur blanc, parquet clair et un sol beige.
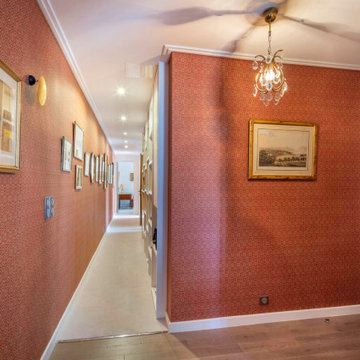
Rénovation de l'entrée et du couloir
Cette image montre un grand couloir traditionnel avec un mur rouge, moquette et un sol beige.
Cette image montre un grand couloir traditionnel avec un mur rouge, moquette et un sol beige.
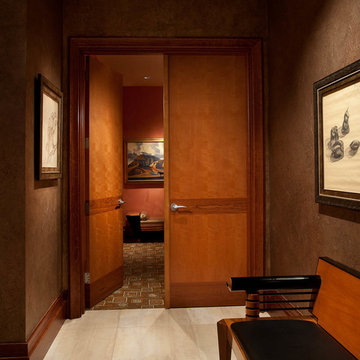
Cette image montre un couloir design de taille moyenne avec un mur marron et un sol beige.
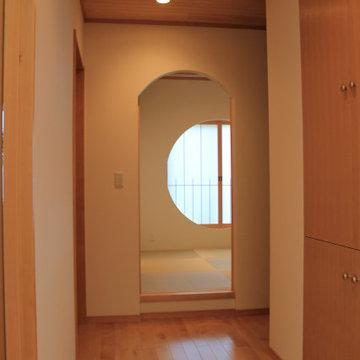
Réalisation d'un couloir asiatique de taille moyenne avec un mur blanc, parquet clair et un sol beige.
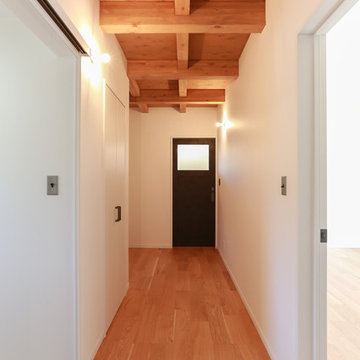
廊下の天井は上階の梁や下地となる合板をそのまま現し塗装仕上げとなっています。
Cette image montre un couloir urbain de taille moyenne avec un mur blanc, parquet clair et un sol beige.
Cette image montre un couloir urbain de taille moyenne avec un mur blanc, parquet clair et un sol beige.
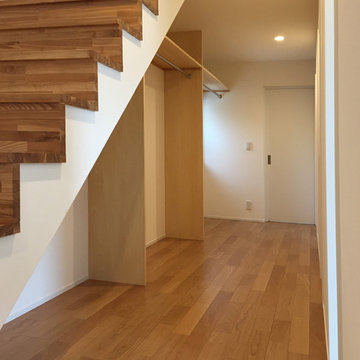
武蔵関公園の家
Cette photo montre un couloir moderne avec un mur blanc, un sol en bois brun et un sol beige.
Cette photo montre un couloir moderne avec un mur blanc, un sol en bois brun et un sol beige.
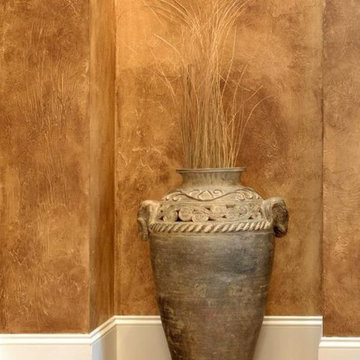
Idée de décoration pour un couloir méditerranéen de taille moyenne avec un mur orange, un sol en travertin et un sol beige.
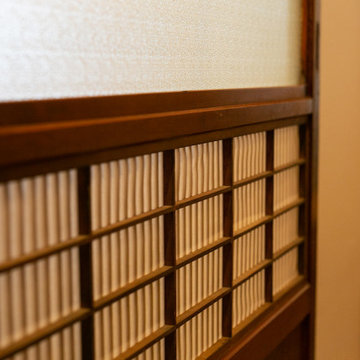
70年という月日を守り続けてきた農家住宅のリノベーション
建築当時の強靭な軸組みを活かし、新しい世代の住まい手の想いのこもったリノベーションとなった
夏は熱がこもり、冬は冷たい隙間風が入る環境から
開口部の改修、断熱工事や気密をはかり
夏は風が通り涼しく、冬は暖炉が燈り暖かい室内環境にした
空間動線は従来人寄せのための二間と奥の間を一体として家族の団欒と仲間と過ごせる動線とした
北側の薄暗く奥まったダイニングキッチンが明るく開放的な造りとなった
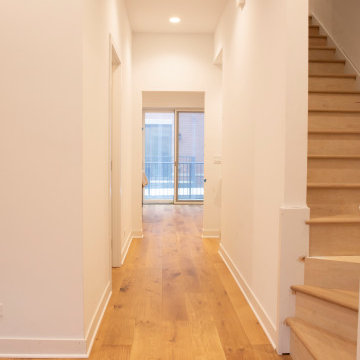
Hallway with custom wide plank flooring, white walls and access to staircase.
Réalisation d'un couloir minimaliste de taille moyenne avec un mur blanc, parquet clair et un sol beige.
Réalisation d'un couloir minimaliste de taille moyenne avec un mur blanc, parquet clair et un sol beige.
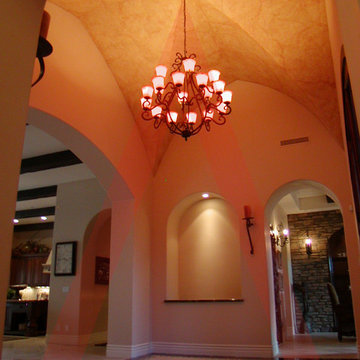
Designed by Pinnacle Architectural Studio
Inspiration pour un très grand couloir méditerranéen avec un mur beige, un sol en carrelage de céramique, un sol beige et un plafond voûté.
Inspiration pour un très grand couloir méditerranéen avec un mur beige, un sol en carrelage de céramique, un sol beige et un plafond voûté.
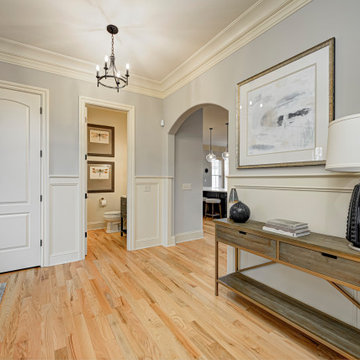
In this gorgeous Carmel residence, the primary objective for the great room was to achieve a more luminous and airy ambiance by eliminating the prevalent brown tones and refinishing the floors to a natural shade.
The kitchen underwent a stunning transformation, featuring white cabinets with stylish navy accents. The overly intricate hood was replaced with a striking two-tone metal hood, complemented by a marble backsplash that created an enchanting focal point. The two islands were redesigned to incorporate a new shape, offering ample seating to accommodate their large family.
In the butler's pantry, floating wood shelves were installed to add visual interest, along with a beverage refrigerator. The kitchen nook was transformed into a cozy booth-like atmosphere, with an upholstered bench set against beautiful wainscoting as a backdrop. An oval table was introduced to add a touch of softness.
To maintain a cohesive design throughout the home, the living room carried the blue and wood accents, incorporating them into the choice of fabrics, tiles, and shelving. The hall bath, foyer, and dining room were all refreshed to create a seamless flow and harmonious transition between each space.
---Project completed by Wendy Langston's Everything Home interior design firm, which serves Carmel, Zionsville, Fishers, Westfield, Noblesville, and Indianapolis.
For more about Everything Home, see here: https://everythinghomedesigns.com/
To learn more about this project, see here:
https://everythinghomedesigns.com/portfolio/carmel-indiana-home-redesign-remodeling
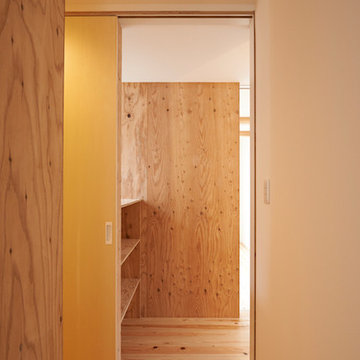
撮影 新良太
Idées déco pour un couloir avec un mur beige, parquet clair et un sol beige.
Idées déco pour un couloir avec un mur beige, parquet clair et un sol beige.
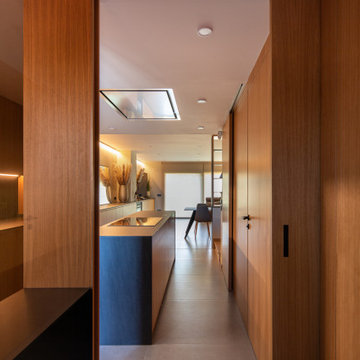
Idée de décoration pour un couloir nordique de taille moyenne avec un mur marron, un sol en carrelage de porcelaine et un sol beige.
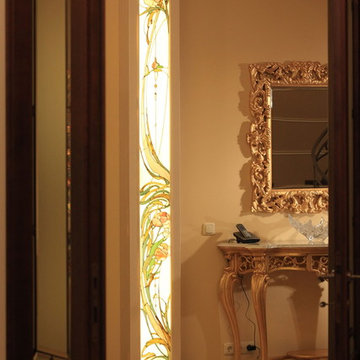
Cette image montre un couloir traditionnel avec un mur jaune, un sol en carrelage de porcelaine et un sol beige.
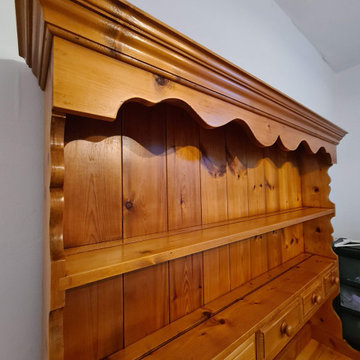
Interior top hallway section decorating work with small exterior work included windows, also furniture restoration in Wimbledon park by www.midecor
Idées déco pour un grand couloir classique avec un mur beige, moquette, un sol beige et un plafond décaissé.
Idées déco pour un grand couloir classique avec un mur beige, moquette, un sol beige et un plafond décaissé.
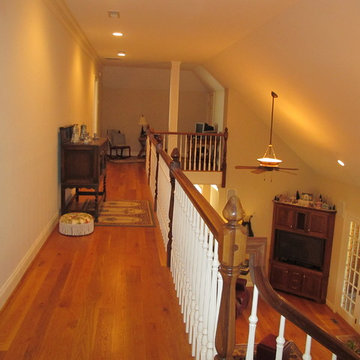
Jeanne Morcom
Idées déco pour un grand couloir craftsman avec un mur beige, un sol en bois brun et un sol beige.
Idées déco pour un grand couloir craftsman avec un mur beige, un sol en bois brun et un sol beige.
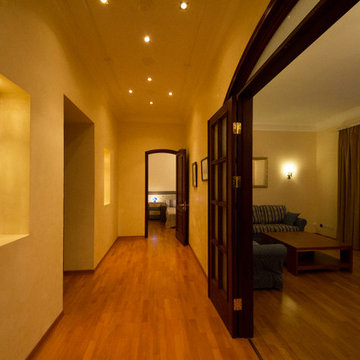
Aménagement d'un grand couloir classique avec un mur jaune, parquet clair et un sol beige.
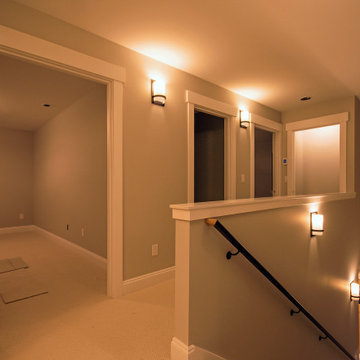
This current custom single family home project features Aiki Homes standards for advanced framing, air and water purification, and the use of non-toxic materials wherever possible.
Additional specs include:
. Radiant floor heating
. Blown-in batt wall and R-49 cellulose insulation
. Zehnder system for heating and cooling
. Pre-wired for solar panels
. Custom local cabinets and woodwork
. Quartz countertops
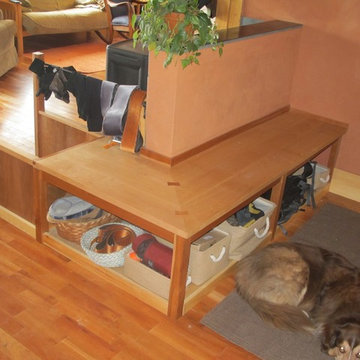
Cette image montre un couloir traditionnel de taille moyenne avec un mur beige, parquet clair et un sol beige.
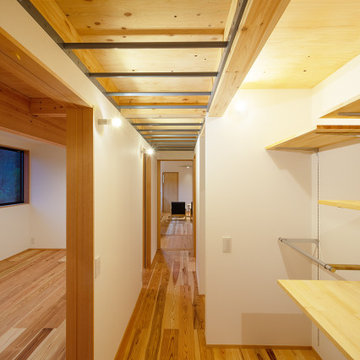
子供室前の廊下には、お子様用の衣類収納を設けています。子供室内部は一体の大空間とし、お子様の成長に合わせて将来的に間仕切りを設けます。廊下の天井にはスチールを加工して作成した雲梯を設置しました。
Exemple d'un couloir de taille moyenne avec un mur blanc, un sol en bois brun, un sol beige, un plafond en bois et du papier peint.
Exemple d'un couloir de taille moyenne avec un mur blanc, un sol en bois brun, un sol beige, un plafond en bois et du papier peint.
Idées déco de couloirs de couleur bois avec un sol beige
5